Idées déco de salles de bains et WC avec un carrelage orange et un plan de toilette gris
Trier par :
Budget
Trier par:Populaires du jour
1 - 20 sur 33 photos
1 sur 3
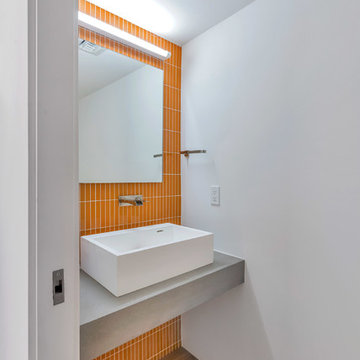
Dave Bramlett
Inspiration pour un WC et toilettes design avec un carrelage orange, un mur blanc, un sol en bois brun, une vasque, un sol marron et un plan de toilette gris.
Inspiration pour un WC et toilettes design avec un carrelage orange, un mur blanc, un sol en bois brun, une vasque, un sol marron et un plan de toilette gris.
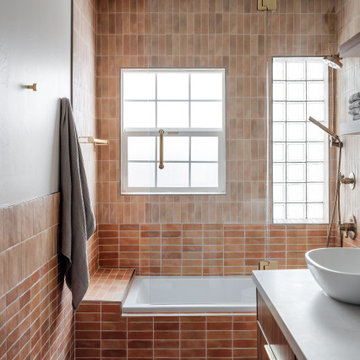
Idées déco pour une salle de bain contemporaine en bois foncé avec un placard à porte plane, un combiné douche/baignoire, un carrelage orange, une cabine de douche à porte battante, un plan de toilette gris, meuble double vasque, meuble-lavabo sur pied, un mur blanc, un sol en terrazzo, une vasque et un sol rose.
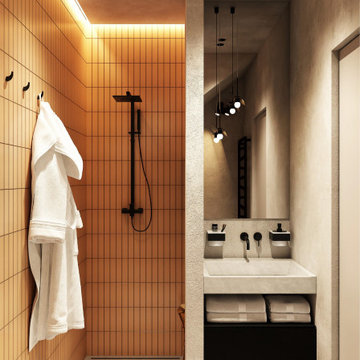
Exemple d'une petite salle d'eau moderne avec un placard à porte plane, des portes de placard noires, une douche ouverte, un carrelage orange, des carreaux de céramique, un mur gris, un sol en carrelage de céramique, une vasque, un plan de toilette en béton, un sol gris, aucune cabine, un plan de toilette gris, meuble simple vasque et meuble-lavabo suspendu.

a corner tub-shower provides for flexibility in use, with a custom two-sided enclosure opens the space to the colorful material palette of coral color tile, plywood, and matte laminate surfaces
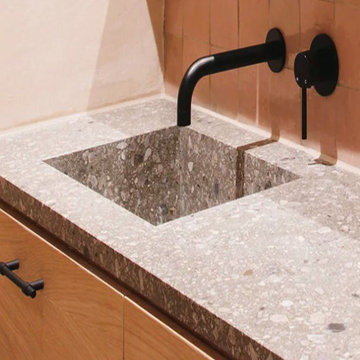
The versatility of our facilities, our cutting-edge machinery, and our extensive knowledge of the materials used can be seen in all our blocks of marble-cement agglomerate. Like natural stone, Agglotech products are made directly from solid blocks or slabs of terrazzo depending on the project at hand.
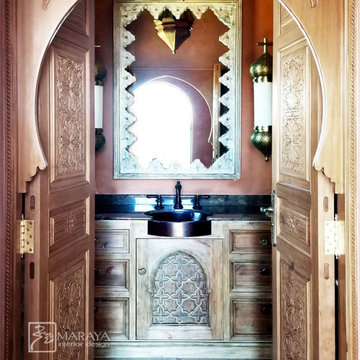
New Moroccan Villa on the Santa Barbara Riviera, overlooking the Pacific ocean and the city. In this terra cotta and deep blue home, we used natural stone mosaics and glass mosaics, along with custom carved stone columns. Every room is colorful with deep, rich colors. In the master bath we used blue stone mosaics on the groin vaulted ceiling of the shower. All the lighting was designed and made in Marrakesh, as were many furniture pieces. The entry black and white columns are also imported from Morocco. We also designed the carved doors and had them made in Marrakesh. Cabinetry doors we designed were carved in Canada. The carved plaster molding were made especially for us, and all was shipped in a large container (just before covid-19 hit the shipping world!) Thank you to our wonderful craftsman and enthusiastic vendors!
Project designed by Maraya Interior Design. From their beautiful resort town of Ojai, they serve clients in Montecito, Hope Ranch, Santa Ynez, Malibu and Calabasas, across the tri-county area of Santa Barbara, Ventura and Los Angeles, south to Hidden Hills and Calabasas.
Architecture by Thomas Ochsner in Santa Barbara, CA

Idée de décoration pour une salle d'eau vintage avec une baignoire en alcôve, un combiné douche/baignoire, un carrelage orange, un mur orange, un lavabo intégré, un plan de toilette en béton, aucune cabine, un plan de toilette gris, meuble simple vasque et une niche.
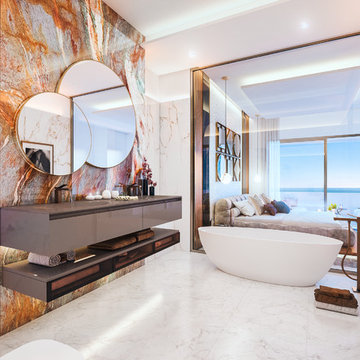
Idées déco pour une salle de bain principale contemporaine avec une baignoire indépendante, du carrelage en marbre, un sol en marbre, un lavabo intégré, un placard à porte plane, des portes de placard grises, un carrelage orange, un carrelage blanc, un sol blanc et un plan de toilette gris.
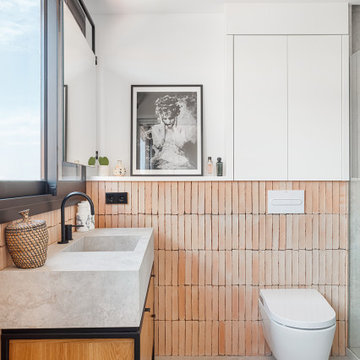
► Unificación de dos pisos y reforma integral de vivienda:
✓ Inodoro suspendido.
✓ Revestimientos con piezas rústicas.
✓ Armarios a medida empotrados.
✓ Muebles a medida.
✓ Lavabo revestido con piezas de pavimento.
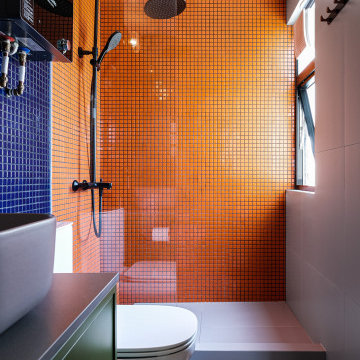
‘Pedro Almodóvar - The Human Voice’
Cette image montre une petite salle d'eau design avec un placard à porte plane, des portes de placards vertess, une douche ouverte, un bidet, un carrelage orange, mosaïque, un mur orange, un sol en carrelage de céramique, un plan vasque, un plan de toilette en calcaire, un sol gris, aucune cabine, un plan de toilette gris, meuble simple vasque et meuble-lavabo encastré.
Cette image montre une petite salle d'eau design avec un placard à porte plane, des portes de placards vertess, une douche ouverte, un bidet, un carrelage orange, mosaïque, un mur orange, un sol en carrelage de céramique, un plan vasque, un plan de toilette en calcaire, un sol gris, aucune cabine, un plan de toilette gris, meuble simple vasque et meuble-lavabo encastré.
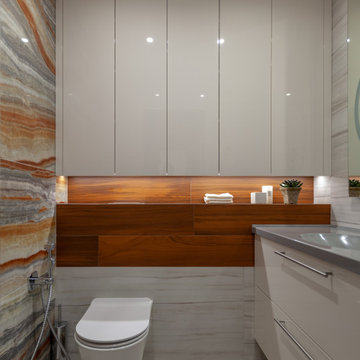
Площадь санузла всего 2,5 м2. Чтобы задействовать пространство максимально я использовала низкую инсталляцию для унитаза, с ней высота короба получилась 1м и сверху поместился шкаф глубиной 20 см. для бытовой химии. На зеркале сделана подсветка на лицо для удобного нанесения макияжа.
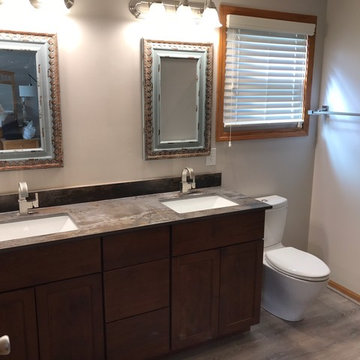
Beautiful makeover of this suburban master - it makes a statement. Everything but the flooring and the window treatment is new - Dekton Trillium quartz, CWP Cabinetry, Toto Toilet, 13x13 tile, Delta Vero Accessories.
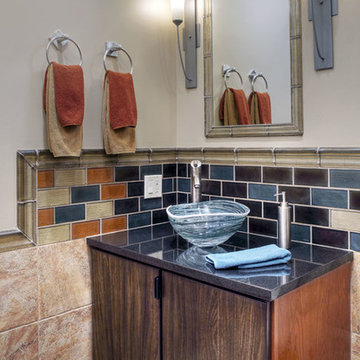
A mosaic of six different colored iridescent, hand-made tiles create a stair-step motif enhancing the powder room bath. A local artist created the blown-glass bowl installed on the granite counter.
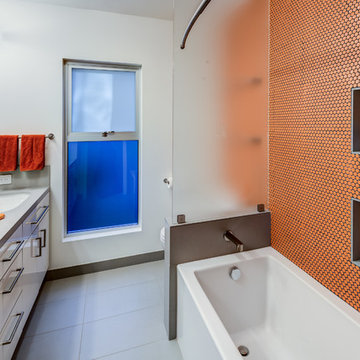
http://www.trevephotography.com
Idée de décoration pour une salle de bain design avec un lavabo encastré, un placard à porte plane, des portes de placard blanches, une baignoire en alcôve, un combiné douche/baignoire, un carrelage orange, mosaïque, un mur blanc et un plan de toilette gris.
Idée de décoration pour une salle de bain design avec un lavabo encastré, un placard à porte plane, des portes de placard blanches, une baignoire en alcôve, un combiné douche/baignoire, un carrelage orange, mosaïque, un mur blanc et un plan de toilette gris.
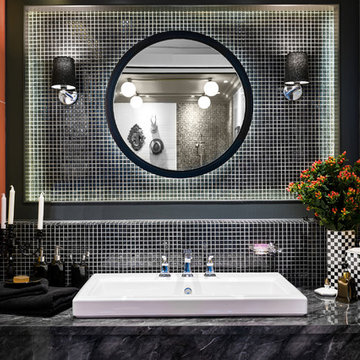
Contemporary black and white powder room with a drop-in white porcelain sink installed above dark gray marble with white vein countertop vanity. Lighted mirror, strapless captain's mirrors, chic wall sconces and burnt orange wall tiles complete its contemporary look.
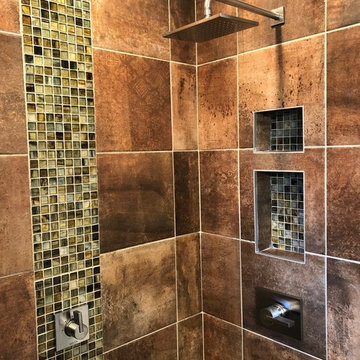
Beautiful makeover of this suburban master - it makes a statement. Everything but the flooring and the window treatment is new - Dekton Trillium quartz, CWP Cabinetry, Toto Toilet, 13x13 tile, Delta Vero Accessories.
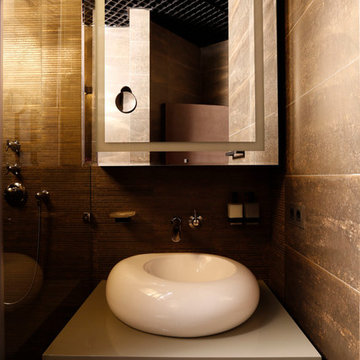
Нестандартные цвета и фактуры сначала выглядели странно, но конечный результат поразил заказчика!
Aménagement d'une petite salle de bain avec un placard à porte plane, des portes de placard grises, WC suspendus, un carrelage orange, carrelage en métal, un mur orange, un sol en carrelage de porcelaine, une vasque, un plan de toilette en bois, un sol marron, une cabine de douche à porte battante et un plan de toilette gris.
Aménagement d'une petite salle de bain avec un placard à porte plane, des portes de placard grises, WC suspendus, un carrelage orange, carrelage en métal, un mur orange, un sol en carrelage de porcelaine, une vasque, un plan de toilette en bois, un sol marron, une cabine de douche à porte battante et un plan de toilette gris.
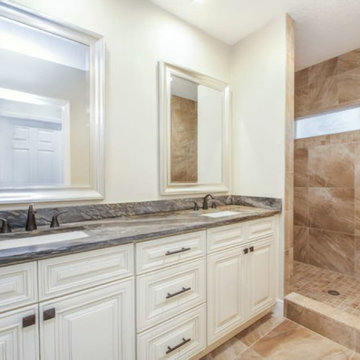
Another master bathroom in the dark granite home, showcasing a large, open shower and double vanity.
Idées déco pour une grande salle de bain principale classique avec un placard avec porte à panneau encastré, des portes de placard blanches, une douche d'angle, un carrelage orange, des carreaux de porcelaine, un mur blanc, un sol en carrelage de porcelaine, un lavabo encastré, un plan de toilette en granite, un sol orange, aucune cabine et un plan de toilette gris.
Idées déco pour une grande salle de bain principale classique avec un placard avec porte à panneau encastré, des portes de placard blanches, une douche d'angle, un carrelage orange, des carreaux de porcelaine, un mur blanc, un sol en carrelage de porcelaine, un lavabo encastré, un plan de toilette en granite, un sol orange, aucune cabine et un plan de toilette gris.
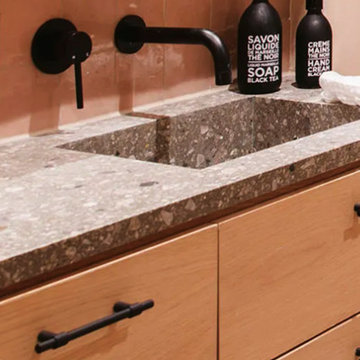
Our modern take on terrazzo enables Agglotech to collaborate with leading architectural firms around the world, who choose us for our ability to bring together vastly different styles and cultures.
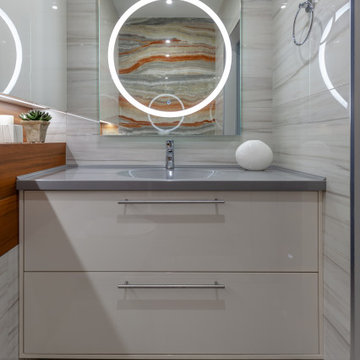
В санузле площадью всего 2,5 м2 есть несколько моих любимых приёмов:
- подсветка на зеркале для удобного нанесения макияжа. Если свет падает только сверху, то на лице появляются лишние тени и неровности, выглядим мы не красиво
- низкая инсталляция для подвесного унитаза. Она отличается от стандартной инсталляции только высотой: от 82 см (вместо 120 см). Для данного случая это принципиально: лишняя высота инсталляции не уменьшает площадь помещения и верх короба служит полкой. Кнопка смыва при таком варианте должна быть сверху, на горизонтальной плоскости короба, иначе крышка унитаза будет биться о кнопку
- шкаф над унитазом для бытовой химии. Опять же благодаря низкому коробу с инсталляцией шкаф получился вместительный. При необходимости там же можно спрятать и бойлер. В таком случае короб с инсталляцией и шкаф я делаю глубиной 30 см и туда прячется узкая модель бойлера глубиной 26,5 см.
- тумба с отрывом от пола для удобства ногам
Idées déco de salles de bains et WC avec un carrelage orange et un plan de toilette gris
1

