Idées déco de salles de bains et WC avec un lavabo suspendu et un plan de toilette gris
Trier par :
Budget
Trier par:Populaires du jour
1 - 20 sur 468 photos
1 sur 3

This Project was so fun, the client was a dream to work with. So open to new ideas.
Since this is on a canal the coastal theme was prefect for the client. We gutted both bathrooms. The master bath was a complete waste of space, a huge tub took much of the room. So we removed that and shower which was all strange angles. By combining the tub and shower into a wet room we were able to do 2 large separate vanities and still had room to space.
The guest bath received a new coastal look as well which included a better functioning shower.
Daniella Cesarei
Idée de décoration pour un WC suspendu urbain de taille moyenne avec un mur multicolore, un sol en bois brun, un lavabo suspendu, un plan de toilette en béton, un sol marron et un plan de toilette gris.
Idée de décoration pour un WC suspendu urbain de taille moyenne avec un mur multicolore, un sol en bois brun, un lavabo suspendu, un plan de toilette en béton, un sol marron et un plan de toilette gris.

Situated along the coastal foreshore of Inverloch surf beach, this 7.4 star energy efficient home represents a lifestyle change for our clients. ‘’The Nest’’, derived from its nestled-among-the-trees feel, is a peaceful dwelling integrated into the beautiful surrounding landscape.
Inspired by the quintessential Australian landscape, we used rustic tones of natural wood, grey brickwork and deep eucalyptus in the external palette to create a symbiotic relationship between the built form and nature.
The Nest is a home designed to be multi purpose and to facilitate the expansion and contraction of a family household. It integrates users with the external environment both visually and physically, to create a space fully embracive of nature.

Idées déco pour une petite salle de bain principale contemporaine avec des portes de placard marrons, une baignoire posée, une douche ouverte, WC séparés, un carrelage blanc, des carreaux de céramique, un mur blanc, un sol en calcaire, un lavabo suspendu, un plan de toilette en béton, un sol gris, aucune cabine, un plan de toilette gris, une niche, meuble simple vasque et meuble-lavabo suspendu.

photos by Pedro Marti
This large light-filled open loft in the Tribeca neighborhood of New York City was purchased by a growing family to make into their family home. The loft, previously a lighting showroom, had been converted for residential use with the standard amenities but was entirely open and therefore needed to be reconfigured. One of the best attributes of this particular loft is its extremely large windows situated on all four sides due to the locations of neighboring buildings. This unusual condition allowed much of the rear of the space to be divided into 3 bedrooms/3 bathrooms, all of which had ample windows. The kitchen and the utilities were moved to the center of the space as they did not require as much natural lighting, leaving the entire front of the loft as an open dining/living area. The overall space was given a more modern feel while emphasizing it’s industrial character. The original tin ceiling was preserved throughout the loft with all new lighting run in orderly conduit beneath it, much of which is exposed light bulbs. In a play on the ceiling material the main wall opposite the kitchen was clad in unfinished, distressed tin panels creating a focal point in the home. Traditional baseboards and door casings were thrown out in lieu of blackened steel angle throughout the loft. Blackened steel was also used in combination with glass panels to create an enclosure for the office at the end of the main corridor; this allowed the light from the large window in the office to pass though while creating a private yet open space to work. The master suite features a large open bath with a sculptural freestanding tub all clad in a serene beige tile that has the feel of concrete. The kids bath is a fun play of large cobalt blue hexagon tile on the floor and rear wall of the tub juxtaposed with a bright white subway tile on the remaining walls. The kitchen features a long wall of floor to ceiling white and navy cabinetry with an adjacent 15 foot island of which half is a table for casual dining. Other interesting features of the loft are the industrial ladder up to the small elevated play area in the living room, the navy cabinetry and antique mirror clad dining niche, and the wallpapered powder room with antique mirror and blackened steel accessories.
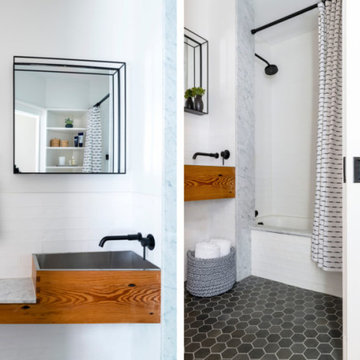
Réalisation d'une petite salle d'eau design en bois clair avec un placard sans porte, une baignoire posée, un carrelage blanc, des carreaux de céramique, un lavabo suspendu, un plan de toilette en marbre, un plan de toilette gris, meuble simple vasque, meuble-lavabo encastré, WC à poser, un mur blanc, un sol en carrelage de céramique et un sol noir.

bluetomatophotos/©Houzz España 2019
Inspiration pour une petite salle de bain grise et noire design avec un placard sans porte, des portes de placard grises, un mur gris, un plan de toilette en béton, un sol gris, un plan de toilette gris, un carrelage gris, sol en béton ciré, un lavabo suspendu et aucune cabine.
Inspiration pour une petite salle de bain grise et noire design avec un placard sans porte, des portes de placard grises, un mur gris, un plan de toilette en béton, un sol gris, un plan de toilette gris, un carrelage gris, sol en béton ciré, un lavabo suspendu et aucune cabine.

Idée de décoration pour une salle d'eau grise et blanche design en bois brun de taille moyenne avec une baignoire indépendante, une douche à l'italienne, WC suspendus, un carrelage gris, des carreaux de porcelaine, un mur gris, sol en béton ciré, un lavabo suspendu, un plan de toilette en granite, un sol gris, une cabine de douche avec un rideau, un plan de toilette gris, meuble simple vasque et meuble-lavabo suspendu.
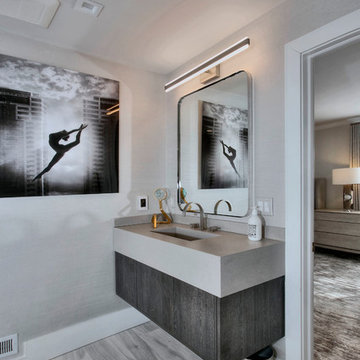
Inspiration pour une salle de bain traditionnelle de taille moyenne avec des portes de placard grises, une douche double, WC à poser, un carrelage gris, des carreaux de porcelaine, un mur gris, un sol en carrelage de porcelaine, un lavabo suspendu, un plan de toilette en quartz modifié, un sol gris, un plan de toilette gris et une cabine de douche à porte battante.

Дизайнерский ремонт ванной комнаты в темных тонах
Cette image montre une petite salle de bain principale design avec un placard à porte plane, des portes de placard blanches, une baignoire indépendante, WC suspendus, un carrelage gris, un mur gris, un sol en carrelage imitation parquet, un lavabo suspendu, un plan de toilette en carrelage, un sol marron, un plan de toilette gris, buanderie, meuble simple vasque, meuble-lavabo suspendu et des carreaux de céramique.
Cette image montre une petite salle de bain principale design avec un placard à porte plane, des portes de placard blanches, une baignoire indépendante, WC suspendus, un carrelage gris, un mur gris, un sol en carrelage imitation parquet, un lavabo suspendu, un plan de toilette en carrelage, un sol marron, un plan de toilette gris, buanderie, meuble simple vasque, meuble-lavabo suspendu et des carreaux de céramique.
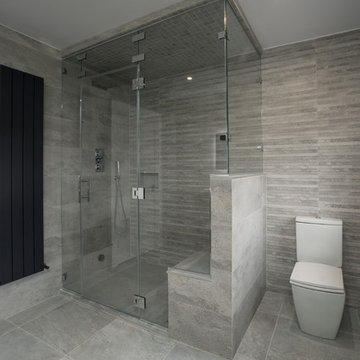
Photographer Derrick Godson
For the master bedroom I designed an oversized headboard to act as a back drop to this modern masculine bedroom design. I also designed a custom bed base in the same leather fabric as the headboard. Designer bed linen and custom cushions were added to complete the design.
For the lighting we chose statement drop pendants for a dramatic stylish effect. The bedroom includes designer textured wallpaper, mirror bedside tables, remote controlled blinds and beautiful handmade curtains and custom poles. We also opted for a rich wool carpet and made to order bed end bench.
The en-suite was created in a complimentary colour palette to create a dark moody master en-suite which included a double sink vanity and a spa shower. Bespoke interior doors were designed throughout the home.

Master Bathroom
Réalisation d'une salle de bain principale design de taille moyenne avec un placard sans porte, WC suspendus, aucune cabine, une douche ouverte, un mur blanc, un lavabo suspendu, un plan de toilette en béton et un plan de toilette gris.
Réalisation d'une salle de bain principale design de taille moyenne avec un placard sans porte, WC suspendus, aucune cabine, une douche ouverte, un mur blanc, un lavabo suspendu, un plan de toilette en béton et un plan de toilette gris.
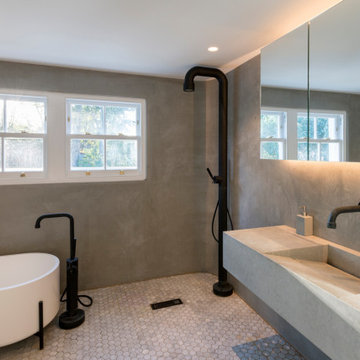
venetian polished plaster and walk-in shower mosaics
Cette image montre une salle de bain nordique de taille moyenne pour enfant avec un placard à porte plane, des portes de placard grises, une baignoire indépendante, une douche ouverte, WC suspendus, un carrelage gris, un mur gris, un sol en carrelage de terre cuite, un lavabo suspendu, un plan de toilette en calcaire, un sol blanc, aucune cabine, un plan de toilette gris, meuble double vasque et meuble-lavabo suspendu.
Cette image montre une salle de bain nordique de taille moyenne pour enfant avec un placard à porte plane, des portes de placard grises, une baignoire indépendante, une douche ouverte, WC suspendus, un carrelage gris, un mur gris, un sol en carrelage de terre cuite, un lavabo suspendu, un plan de toilette en calcaire, un sol blanc, aucune cabine, un plan de toilette gris, meuble double vasque et meuble-lavabo suspendu.
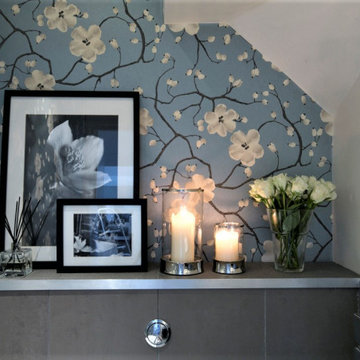
Aménagement d'un petit WC et toilettes contemporain avec WC à poser, un carrelage gris, un sol en carrelage de porcelaine, un lavabo suspendu, un plan de toilette en carrelage, un sol gris et un plan de toilette gris.

John Neitzel
Idées déco pour un WC et toilettes classique de taille moyenne avec un placard sans porte, WC à poser, un carrelage blanc, un mur blanc, un sol en marbre, un lavabo suspendu, un plan de toilette en marbre, un sol blanc et un plan de toilette gris.
Idées déco pour un WC et toilettes classique de taille moyenne avec un placard sans porte, WC à poser, un carrelage blanc, un mur blanc, un sol en marbre, un lavabo suspendu, un plan de toilette en marbre, un sol blanc et un plan de toilette gris.

Once a Victorian villa, this impressive modern home boasts an abundance of open space with high ceilings and plenty of natural light not to mention spectacular views over London.
The house has a flowing quality – the ground floor is divided into spaces rather than rooms and its interiors benefit from a mixture of modern accents, bespoke joinery and one-off antique pieces.
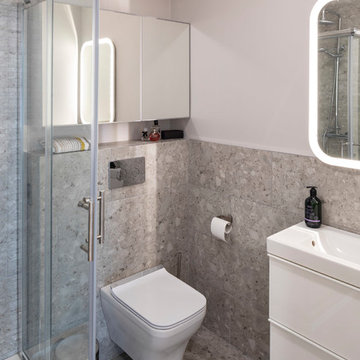
Idée de décoration pour une petite salle d'eau design avec un placard à porte plane, des portes de placard blanches, une douche d'angle, WC suspendus, un carrelage gris, des carreaux de céramique, un mur gris, un sol en carrelage de céramique, un lavabo suspendu, un plan de toilette en carrelage, un sol gris, une cabine de douche à porte coulissante et un plan de toilette gris.
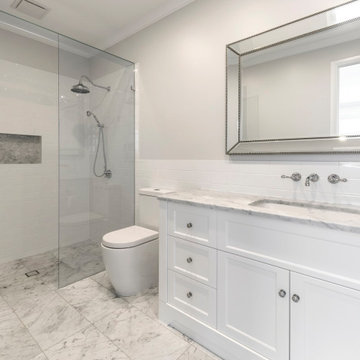
Idées déco pour une salle de bain bord de mer pour enfant avec une douche ouverte, un carrelage blanc, des carreaux de céramique, un lavabo suspendu, aucune cabine et un plan de toilette gris.

photos by Pedro Marti
This large light-filled open loft in the Tribeca neighborhood of New York City was purchased by a growing family to make into their family home. The loft, previously a lighting showroom, had been converted for residential use with the standard amenities but was entirely open and therefore needed to be reconfigured. One of the best attributes of this particular loft is its extremely large windows situated on all four sides due to the locations of neighboring buildings. This unusual condition allowed much of the rear of the space to be divided into 3 bedrooms/3 bathrooms, all of which had ample windows. The kitchen and the utilities were moved to the center of the space as they did not require as much natural lighting, leaving the entire front of the loft as an open dining/living area. The overall space was given a more modern feel while emphasizing it’s industrial character. The original tin ceiling was preserved throughout the loft with all new lighting run in orderly conduit beneath it, much of which is exposed light bulbs. In a play on the ceiling material the main wall opposite the kitchen was clad in unfinished, distressed tin panels creating a focal point in the home. Traditional baseboards and door casings were thrown out in lieu of blackened steel angle throughout the loft. Blackened steel was also used in combination with glass panels to create an enclosure for the office at the end of the main corridor; this allowed the light from the large window in the office to pass though while creating a private yet open space to work. The master suite features a large open bath with a sculptural freestanding tub all clad in a serene beige tile that has the feel of concrete. The kids bath is a fun play of large cobalt blue hexagon tile on the floor and rear wall of the tub juxtaposed with a bright white subway tile on the remaining walls. The kitchen features a long wall of floor to ceiling white and navy cabinetry with an adjacent 15 foot island of which half is a table for casual dining. Other interesting features of the loft are the industrial ladder up to the small elevated play area in the living room, the navy cabinetry and antique mirror clad dining niche, and the wallpapered powder room with antique mirror and blackened steel accessories.
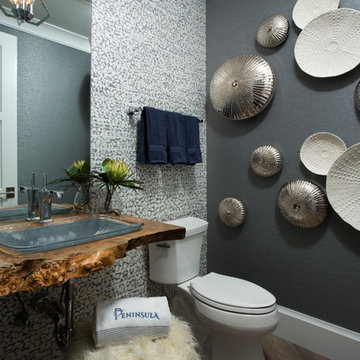
Réalisation d'une salle de bain de taille moyenne avec des portes de placard beiges, WC à poser, un mur gris, un sol en bois brun, un lavabo suspendu, un sol beige et un plan de toilette gris.
Idées déco de salles de bains et WC avec un lavabo suspendu et un plan de toilette gris
1

