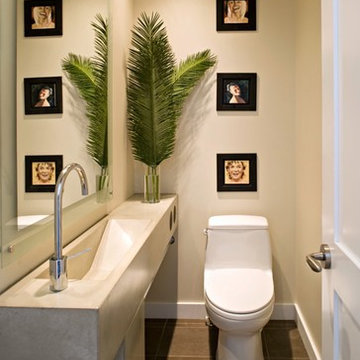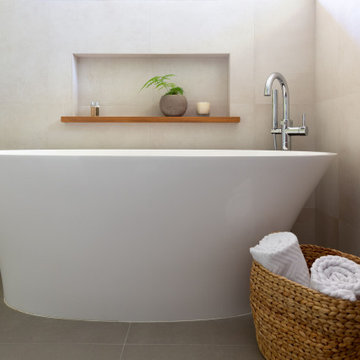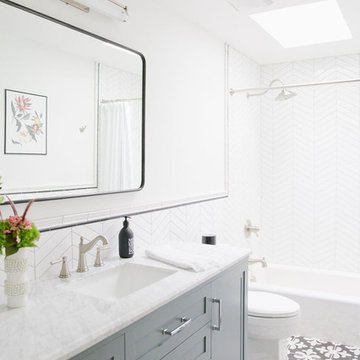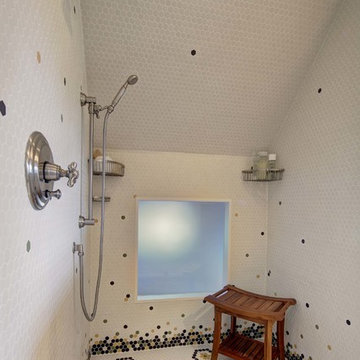Idées déco de salles de bains et WC avec un placard en trompe-l'oeil et un plan de toilette gris
Trier par :
Budget
Trier par:Populaires du jour
1 - 20 sur 2 298 photos
1 sur 3

Cette photo montre un petit WC suspendu industriel avec un placard en trompe-l'oeil, des portes de placard marrons, un carrelage marron, des carreaux de céramique, un mur marron, un sol en carrelage de porcelaine, un lavabo posé, un plan de toilette en carrelage, un sol marron, un plan de toilette gris, meuble-lavabo sur pied, un plafond voûté et un mur en parement de brique.

This ensuite bathroom boasts a subtle black, grey, and white palette that lines the two rooms. Faucets, accessories, and shower fixtures are from Kohler's Purist collection in Satin Nickel. The commode, also from Kohler, is a One-Piece from the San Souci collection, making it easy to keep clean. All tile was sourced through our local Renaissance Tile dealer. Asian Statuary marble lines the floors, wall wainscot, and shower. Black honed marble 3x6 tiles create a border on the floor around the space while a 1x2 brick mosaic tops wainscot tile along the walls. The mosaic is also used on the shower floor. In the shower, there is an accented wall created from Venetian Waterjet mosaic with Hudson White and Black Honed material. A clear glass shower entry with brushed nickel clamps and hardware lets you see the design without sacrifice.

An old stone mansion built in 1924 had seen a number of renovations over the decades and the time had finally come to address a growing list of issues. All of the home’s bathrooms needed to be fully gutted and completely redone. In the master bathroom, we took this opportunity to rearrange the layout to incorporate a double vanity and relocate the toilet (the former bathroom had only a small single vanity with the toilet awkwardly located directly in front of the door). The bathtub was replaced with a generous walk-in shower complete with frameless glass and digital controls. We located a towel warmer immediately outside the shower to provide toasty towels within easy reach. A beautiful Calacatta and Bardiglio Gray basketweave tile was used in combination with various sizes of Calacatta marble field tile and trim for a look that is both elegant and timeless.

When planning this custom residence, the owners had a clear vision – to create an inviting home for their family, with plenty of opportunities to entertain, play, and relax and unwind. They asked for an interior that was approachable and rugged, with an aesthetic that would stand the test of time. Amy Carman Design was tasked with designing all of the millwork, custom cabinetry and interior architecture throughout, including a private theater, lower level bar, game room and a sport court. A materials palette of reclaimed barn wood, gray-washed oak, natural stone, black windows, handmade and vintage-inspired tile, and a mix of white and stained woodwork help set the stage for the furnishings. This down-to-earth vibe carries through to every piece of furniture, artwork, light fixture and textile in the home, creating an overall sense of warmth and authenticity.

A new vanity, pendant and sparkly wallpaper bring new life to this power room. © Lassiter Photography 2019
Inspiration pour un petit WC et toilettes traditionnel avec un placard en trompe-l'oeil, des portes de placard grises, WC séparés, un mur beige, parquet foncé, un lavabo encastré, un plan de toilette en marbre, un sol marron et un plan de toilette gris.
Inspiration pour un petit WC et toilettes traditionnel avec un placard en trompe-l'oeil, des portes de placard grises, WC séparés, un mur beige, parquet foncé, un lavabo encastré, un plan de toilette en marbre, un sol marron et un plan de toilette gris.

Brad Scott Photography
Cette image montre un petit WC et toilettes chalet avec un placard en trompe-l'oeil, des portes de placard grises, WC à poser, un mur beige, un sol en bois brun, un lavabo encastré, un plan de toilette en granite, un sol marron et un plan de toilette gris.
Cette image montre un petit WC et toilettes chalet avec un placard en trompe-l'oeil, des portes de placard grises, WC à poser, un mur beige, un sol en bois brun, un lavabo encastré, un plan de toilette en granite, un sol marron et un plan de toilette gris.

a palette of heath wall tile (in grapefruit), exposed maple plywood, and fenix ntm matte finish laminate is highlighted by beautiful natural light at this custom master bath vanity

Inspiration pour un petit WC et toilettes traditionnel avec un placard en trompe-l'oeil, des portes de placard noires, un mur gris, un sol en bois brun, un lavabo encastré, un plan de toilette en marbre, un sol marron et un plan de toilette gris.

Idées déco pour un WC et toilettes classique de taille moyenne avec un placard en trompe-l'oeil, des portes de placard noires, un mur multicolore, un lavabo encastré, WC à poser, un plan de toilette en quartz modifié et un plan de toilette gris.

The compact powder room features a custom-cast concrete pedestal sink that integrates paper storage, magazine holder, sink, countertop and towel bar.
Inspiration pour un petit WC et toilettes minimaliste avec un placard en trompe-l'oeil, un plan de toilette en béton, un carrelage gris et un plan de toilette gris.
Inspiration pour un petit WC et toilettes minimaliste avec un placard en trompe-l'oeil, un plan de toilette en béton, un carrelage gris et un plan de toilette gris.

Idée de décoration pour une grande salle de bain principale minimaliste en bois clair avec un placard en trompe-l'oeil, une baignoire indépendante, une douche d'angle, un carrelage blanc, des carreaux de porcelaine, un mur blanc, un sol en carrelage de porcelaine, un plan de toilette en quartz modifié, une cabine de douche à porte coulissante, un plan de toilette gris, une niche, meuble simple vasque et meuble-lavabo encastré.

White oak is our favorite pop of color in this small but stylish bathroom.
Aménagement d'une petite douche en alcôve principale contemporaine en bois clair avec un placard en trompe-l'oeil, WC séparés, un carrelage blanc, des carreaux de céramique, un lavabo posé, un plan de toilette en marbre, une cabine de douche à porte coulissante, un plan de toilette gris, meuble simple vasque et meuble-lavabo sur pied.
Aménagement d'une petite douche en alcôve principale contemporaine en bois clair avec un placard en trompe-l'oeil, WC séparés, un carrelage blanc, des carreaux de céramique, un lavabo posé, un plan de toilette en marbre, une cabine de douche à porte coulissante, un plan de toilette gris, meuble simple vasque et meuble-lavabo sur pied.

This antique dresser was transformed into a bathroom vanity by mounting the mirror to the wall and surrounding it with beautiful backsplash tile, adding a slab countertop, and installing a sink into the countertop.

Aménagement d'une petite salle de bain principale moderne avec un placard en trompe-l'oeil, des portes de placard marrons, une baignoire d'angle, un espace douche bain, WC à poser, un carrelage gris, des carreaux de céramique, un mur gris, un sol en carrelage de céramique, un lavabo intégré, un plan de toilette en béton, un sol gris, une cabine de douche à porte coulissante, un plan de toilette gris, meuble simple vasque et meuble-lavabo sur pied.

Coveted Interiors
Rutherford, NJ 07070
Exemple d'une grande salle de bain principale tendance avec un placard en trompe-l'oeil, des portes de placard grises, une baignoire indépendante, une douche à l'italienne, un carrelage multicolore, du carrelage en marbre, un sol en marbre, un plan de toilette en carrelage, une cabine de douche à porte battante, un plan de toilette gris, des toilettes cachées, meuble double vasque et meuble-lavabo sur pied.
Exemple d'une grande salle de bain principale tendance avec un placard en trompe-l'oeil, des portes de placard grises, une baignoire indépendante, une douche à l'italienne, un carrelage multicolore, du carrelage en marbre, un sol en marbre, un plan de toilette en carrelage, une cabine de douche à porte battante, un plan de toilette gris, des toilettes cachées, meuble double vasque et meuble-lavabo sur pied.

Idées déco pour une grande salle de bain principale classique avec un placard en trompe-l'oeil, des portes de placard marrons, une baignoire indépendante, une douche ouverte, WC séparés, un carrelage gris, des carreaux de céramique, un mur blanc, un sol en carrelage de céramique, un lavabo posé, un plan de toilette en quartz modifié, un sol gris, aucune cabine et un plan de toilette gris.

This crisp and clean bathroom renovation boost bright white herringbone wall tile with a delicate matte black accent along the chair rail. the floors plan a leading roll with their unique pattern and the vanity adds warmth with its rich blue green color tone and is full of unique storage.

Customer requested a simplistic, european style powder room. The powder room consists of a vessel sink, quartz countertop on top of a contemporary style vanity. The toilet has a skirted trapway, which creates a sleek design. A mosaic style floor tile helps bring together a simplistic look with lots of character.

A little jewel box powder room off the kitchen. A vintage vanity found at Brimfield, copper sink, oil rubbed bronze fixtures, lighting and mirror, and Sanderson wallpaper complete the old/new look!
Karissa Vantassel Photography

Wing Wong/ Memories TTL
Aménagement d'une salle de bain craftsman en bois brun de taille moyenne avec un placard en trompe-l'oeil, WC séparés, un carrelage blanc, un mur blanc, un sol en carrelage de porcelaine, un lavabo encastré, un plan de toilette en granite, un sol multicolore, une cabine de douche à porte battante et un plan de toilette gris.
Aménagement d'une salle de bain craftsman en bois brun de taille moyenne avec un placard en trompe-l'oeil, WC séparés, un carrelage blanc, un mur blanc, un sol en carrelage de porcelaine, un lavabo encastré, un plan de toilette en granite, un sol multicolore, une cabine de douche à porte battante et un plan de toilette gris.
Idées déco de salles de bains et WC avec un placard en trompe-l'oeil et un plan de toilette gris
1

