Idées déco de salles de bains et WC avec un plan de toilette en onyx et un plan de toilette gris
Trier par :
Budget
Trier par:Populaires du jour
1 - 20 sur 134 photos
1 sur 3

Charming bathroom with beautiful mosaic tile in the shower enclosed with a gorgeous glass shower door. Decorative farmhouse vanity with gorgeous gold light fixture above.
Meyer Design
Photos: Jody Kmetz

Reagen Taylor Photography
Exemple d'une salle de bain principale tendance de taille moyenne avec des portes de placard blanches, une baignoire indépendante, une douche à l'italienne, un carrelage blanc, un mur bleu, un sol en carrelage de porcelaine, un lavabo encastré, un plan de toilette en onyx, un sol gris, une cabine de douche à porte battante, un plan de toilette gris, des carreaux de porcelaine et un placard à porte plane.
Exemple d'une salle de bain principale tendance de taille moyenne avec des portes de placard blanches, une baignoire indépendante, une douche à l'italienne, un carrelage blanc, un mur bleu, un sol en carrelage de porcelaine, un lavabo encastré, un plan de toilette en onyx, un sol gris, une cabine de douche à porte battante, un plan de toilette gris, des carreaux de porcelaine et un placard à porte plane.

An ADU that will be mostly used as a pool house.
Large French doors with a good-sized awning window to act as a serving point from the interior kitchenette to the pool side.
A slick modern concrete floor finish interior is ready to withstand the heavy traffic of kids playing and dragging in water from the pool.
Vaulted ceilings with whitewashed cross beams provide a sensation of space.
An oversized shower with a good size vanity will make sure any guest staying over will be able to enjoy a comfort of a 5-star hotel.
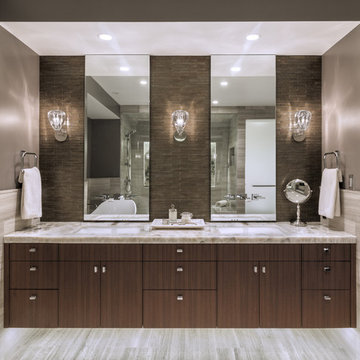
Floating double vanity nestled in a stone tile clad alcove. Under cabinet lighting enhances the floating effect and provides gentle night light.
Jim Houston Photography
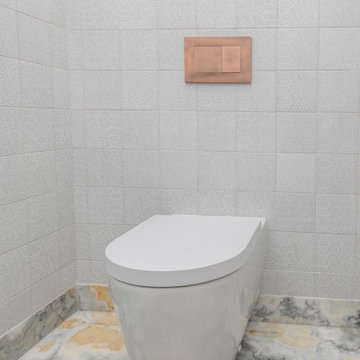
The half bath is a dreamy retreat, with Navy Blue Onyx floors and vanity, illuminated by a cloud of tulips. A Murano glass sink in creams and grays, reminiscent of a seashell’s interior, adds a sense of ceremony to hand washing. A small bundle of dogwood with blooms reflective of the lighting overhead sits by the sink, in a coppery glass vessel. The overhead lights were made with an eco resin, with petals hand splayed to mimic the natural variations found in blooming flowers. A small trinket dish designed by Michael Aram features a butterfly handle made from the shape of ginkgo leaves. Pattern tiles made in part with recycled materials line the walls, creating a field of flowers. The textural tiling adds interest, while the white color leaves a simple backdrop for the bathroom's decorative elements. A contemporary toilet with copper flush, selected for its minimal water waste. The floor was laid with minimal cuts in the navy blue onyx for a near-seamless pattern. The same onyx carries onto the vanity, casings, and baseboards.
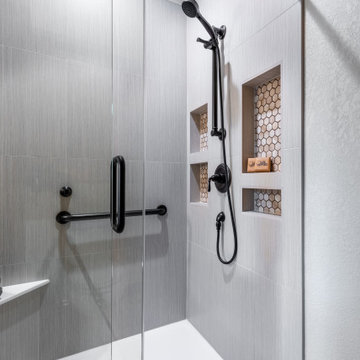
Project Designer - Dave Duewel
Inspiration pour une salle de bain principale traditionnelle de taille moyenne avec un placard à porte shaker, des portes de placard marrons, une douche d'angle, WC séparés, un carrelage gris, des carreaux de porcelaine, un mur beige, un sol en vinyl, un lavabo intégré, un plan de toilette en onyx, un sol beige, une cabine de douche à porte battante, un plan de toilette gris, un banc de douche, meuble double vasque et meuble-lavabo encastré.
Inspiration pour une salle de bain principale traditionnelle de taille moyenne avec un placard à porte shaker, des portes de placard marrons, une douche d'angle, WC séparés, un carrelage gris, des carreaux de porcelaine, un mur beige, un sol en vinyl, un lavabo intégré, un plan de toilette en onyx, un sol beige, une cabine de douche à porte battante, un plan de toilette gris, un banc de douche, meuble double vasque et meuble-lavabo encastré.
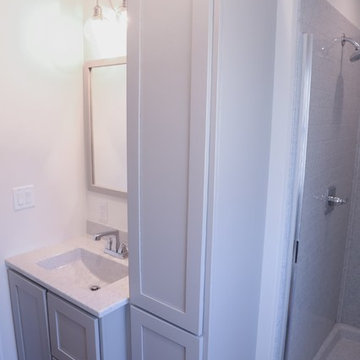
Idée de décoration pour une petite douche en alcôve principale tradition avec un placard à porte plane, des portes de placard grises, WC séparés, un carrelage gris, un carrelage métro, un mur gris, un sol en vinyl, un lavabo intégré, un plan de toilette en onyx, un sol gris, une cabine de douche à porte battante et un plan de toilette gris.
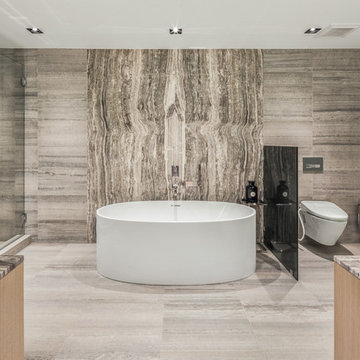
Photographer: Evan Joseph
Broker: Raphael Deniro, Douglas Elliman
Design: Bryan Eure
Cette image montre une grande douche en alcôve principale design en bois clair avec une baignoire indépendante, WC suspendus, un carrelage gris, un mur gris, un sol en marbre, un plan de toilette en onyx, un sol gris, une cabine de douche à porte battante et un plan de toilette gris.
Cette image montre une grande douche en alcôve principale design en bois clair avec une baignoire indépendante, WC suspendus, un carrelage gris, un mur gris, un sol en marbre, un plan de toilette en onyx, un sol gris, une cabine de douche à porte battante et un plan de toilette gris.
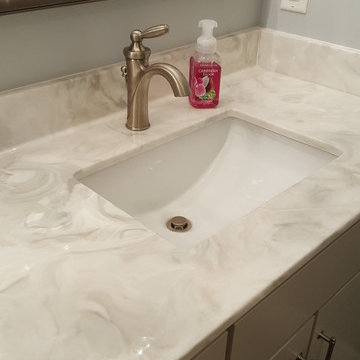
Aristokraft Brellin Glacier Grey cabinets, with London Fog Onxy from US Marble.
Exemple d'une salle de bain chic de taille moyenne avec un placard à porte shaker, des portes de placard grises, un plan de toilette en onyx, un sol marron et un plan de toilette gris.
Exemple d'une salle de bain chic de taille moyenne avec un placard à porte shaker, des portes de placard grises, un plan de toilette en onyx, un sol marron et un plan de toilette gris.
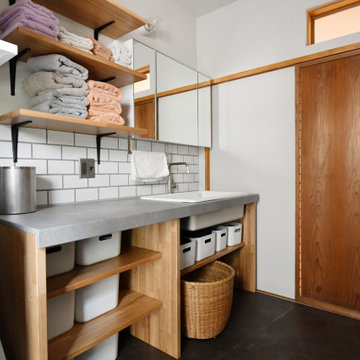
シンクはTOTOの病院用流し、カウンターはAICA製、脚部はタモ材を使用。
Idées déco pour un petit WC et toilettes campagne en bois clair avec un placard sans porte, un carrelage blanc, un carrelage métro, un plan de toilette en onyx, un plan de toilette gris et meuble-lavabo encastré.
Idées déco pour un petit WC et toilettes campagne en bois clair avec un placard sans porte, un carrelage blanc, un carrelage métro, un plan de toilette en onyx, un plan de toilette gris et meuble-lavabo encastré.
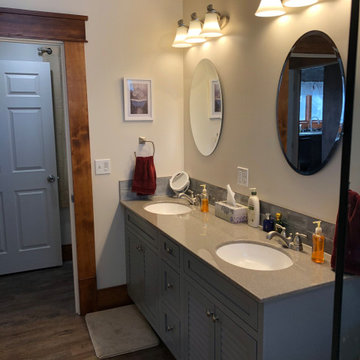
Master Bath Finished
Aménagement d'une salle de bain principale craftsman de taille moyenne avec un placard à porte affleurante, des portes de placard bleues, un carrelage gris, des carreaux de céramique, un mur blanc, un sol en vinyl, un lavabo intégré, un plan de toilette en onyx, un sol multicolore, un plan de toilette gris, meuble double vasque et meuble-lavabo encastré.
Aménagement d'une salle de bain principale craftsman de taille moyenne avec un placard à porte affleurante, des portes de placard bleues, un carrelage gris, des carreaux de céramique, un mur blanc, un sol en vinyl, un lavabo intégré, un plan de toilette en onyx, un sol multicolore, un plan de toilette gris, meuble double vasque et meuble-lavabo encastré.
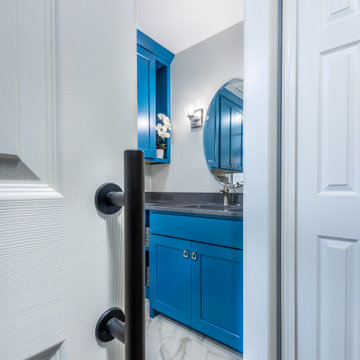
Along with the tub conversion, we also tackled the rest of the bathroom floorplan to give Mary a more modern and beautiful design. To solve the issues with the old vanity, we recentered the sink into the functional area of the floorplan
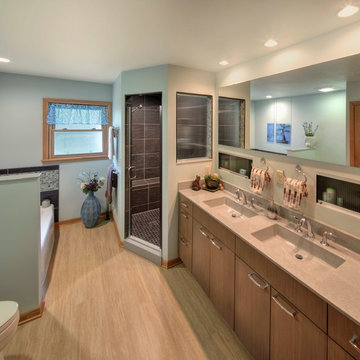
Photo Credit - Mark Heffron
Idée de décoration pour une salle de bain principale tradition en bois brun de taille moyenne avec un placard à porte plane, une baignoire posée, une douche d'angle, WC à poser, un carrelage marron, des carreaux de porcelaine, un mur vert, un sol en vinyl, un lavabo intégré, un plan de toilette en onyx, un sol marron, une cabine de douche à porte battante et un plan de toilette gris.
Idée de décoration pour une salle de bain principale tradition en bois brun de taille moyenne avec un placard à porte plane, une baignoire posée, une douche d'angle, WC à poser, un carrelage marron, des carreaux de porcelaine, un mur vert, un sol en vinyl, un lavabo intégré, un plan de toilette en onyx, un sol marron, une cabine de douche à porte battante et un plan de toilette gris.
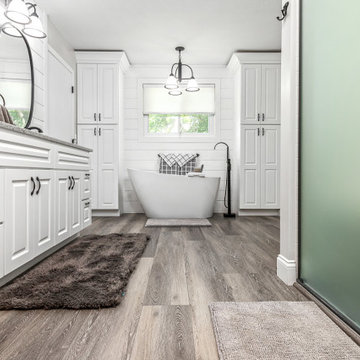
Aménagement d'une salle de bain principale campagne avec un placard avec porte à panneau surélevé, des portes de placard blanches, une baignoire indépendante, un mur blanc, un sol en vinyl, un lavabo intégré, un plan de toilette en onyx, un sol gris, une cabine de douche à porte coulissante, un plan de toilette gris, meuble double vasque, meuble-lavabo encastré et du lambris de bois.
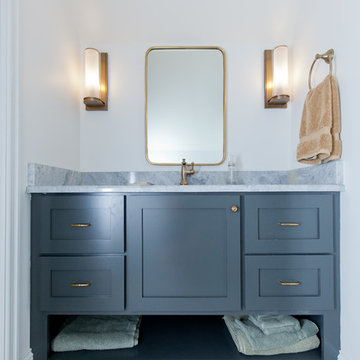
Great farmhouse bathroom with a gold rectangle mirror over a beautiful vanity with gold knobs. Fun mosaic tile on the floors throughout.
Meyer Design
Photos: Jody Kmetz
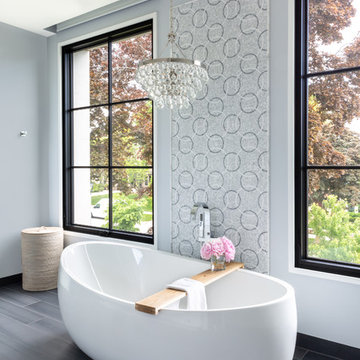
Reagen Taylor Photography
Idée de décoration pour une salle de bain principale design de taille moyenne avec un placard en trompe-l'oeil, des portes de placard blanches, une baignoire indépendante, une douche à l'italienne, un carrelage blanc, des carreaux de porcelaine, un mur bleu, un sol en carrelage de porcelaine, un lavabo encastré, un plan de toilette en onyx, un sol gris, une cabine de douche à porte battante et un plan de toilette gris.
Idée de décoration pour une salle de bain principale design de taille moyenne avec un placard en trompe-l'oeil, des portes de placard blanches, une baignoire indépendante, une douche à l'italienne, un carrelage blanc, des carreaux de porcelaine, un mur bleu, un sol en carrelage de porcelaine, un lavabo encastré, un plan de toilette en onyx, un sol gris, une cabine de douche à porte battante et un plan de toilette gris.
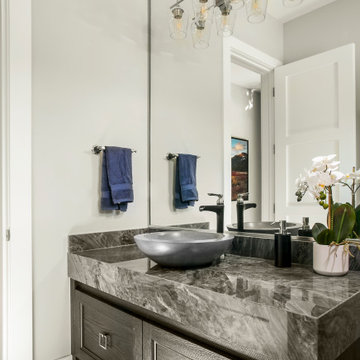
Inspiration pour un WC et toilettes traditionnel de taille moyenne avec un placard avec porte à panneau encastré, des portes de placard marrons, un plan de toilette en onyx, un plan de toilette gris et meuble-lavabo suspendu.
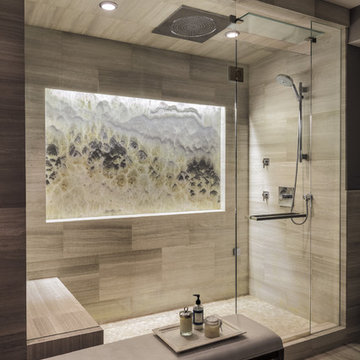
Walk in steam shower with lit onyx slab. The lit slab is reminiscent of a Japanese landscape painting from the 16th Century.
Jim Houston Photography
Jim Houston Photography
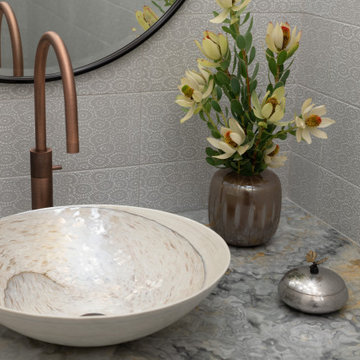
The half bath is a dreamy retreat, with Navy Blue Onyx floors and vanity, illuminated by a cloud of tulips. A Murano glass sink in creams and grays, reminiscent of a seashell’s interior, adds a sense of ceremony to hand washing. A small bundle of dogwood with blooms reflective of the lighting overhead sits by the sink, in a coppery glass vessel. The overhead lights were made with an eco resin, with petals hand splayed to mimic the natural variations found in blooming flowers. A small trinket dish designed by Michael Aram features a butterfly handle made from the shape of ginkgo leaves. Pattern tiles made in part with recycled materials line the walls, creating a field of flowers. The textural tiling adds interest, while the white color leaves a simple backdrop for the bathroom's decorative elements. A contemporary toilet with copper flush, selected for its minimal water waste. The floor was laid with minimal cuts in the navy blue onyx for a near-seamless pattern. The same onyx carries onto the vanity, casings, and baseboards.
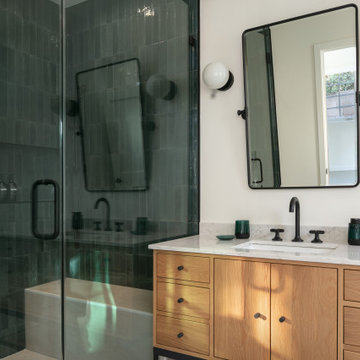
An ADU that will be mostly used as a pool house.
Large French doors with a good-sized awning window to act as a serving point from the interior kitchenette to the pool side.
A slick modern concrete floor finish interior is ready to withstand the heavy traffic of kids playing and dragging in water from the pool.
Vaulted ceilings with whitewashed cross beams provide a sensation of space.
An oversized shower with a good size vanity will make sure any guest staying over will be able to enjoy a comfort of a 5-star hotel.
Idées déco de salles de bains et WC avec un plan de toilette en onyx et un plan de toilette gris
1

