Idées déco de salles de bains et WC avec un plan vasque et un plan de toilette gris
Trier par :
Budget
Trier par:Populaires du jour
1 - 20 sur 472 photos
1 sur 3

Inspiration pour une petite salle d'eau traditionnelle en bois vieilli avec WC séparés, un carrelage blanc, des carreaux de céramique, un mur blanc, un plan vasque, un plan de toilette en marbre, un plan de toilette gris et un placard à porte plane.

This powder room has a marble console sink complete with a terra-cotta Spanish tile ogee patterned wall.
Exemple d'un petit WC et toilettes méditerranéen avec des portes de placard blanches, WC à poser, un carrelage beige, des carreaux en terre cuite, un mur noir, parquet clair, un plan vasque, un plan de toilette en marbre, un sol beige, un plan de toilette gris et meuble-lavabo sur pied.
Exemple d'un petit WC et toilettes méditerranéen avec des portes de placard blanches, WC à poser, un carrelage beige, des carreaux en terre cuite, un mur noir, parquet clair, un plan vasque, un plan de toilette en marbre, un sol beige, un plan de toilette gris et meuble-lavabo sur pied.

Cette image montre une salle de bain principale design de taille moyenne avec un placard à porte plane, des portes de placard beiges, une douche ouverte, WC suspendus, un carrelage blanc, des carreaux de céramique, un mur beige, un sol en carrelage de céramique, un plan vasque, un plan de toilette en quartz, un sol multicolore, aucune cabine, un plan de toilette gris, meuble double vasque et meuble-lavabo suspendu.

Bathroom
Idées déco pour une salle de bain contemporaine avec un carrelage vert, des carreaux de céramique, un plan vasque, un plan de toilette en quartz modifié, un plan de toilette gris, meuble simple vasque, meuble-lavabo suspendu et un placard à porte plane.
Idées déco pour une salle de bain contemporaine avec un carrelage vert, des carreaux de céramique, un plan vasque, un plan de toilette en quartz modifié, un plan de toilette gris, meuble simple vasque, meuble-lavabo suspendu et un placard à porte plane.

Internal - Bathroom
Beach House at Avoca Beach by Architecture Saville Isaacs
Project Summary
Architecture Saville Isaacs
https://www.architecturesavilleisaacs.com.au/
The core idea of people living and engaging with place is an underlying principle of our practice, given expression in the manner in which this home engages with the exterior, not in a general expansive nod to view, but in a varied and intimate manner.
The interpretation of experiencing life at the beach in all its forms has been manifested in tangible spaces and places through the design of pavilions, courtyards and outdoor rooms.
Architecture Saville Isaacs
https://www.architecturesavilleisaacs.com.au/
A progression of pavilions and courtyards are strung off a circulation spine/breezeway, from street to beach: entry/car court; grassed west courtyard (existing tree); games pavilion; sand+fire courtyard (=sheltered heart); living pavilion; operable verandah; beach.
The interiors reinforce architectural design principles and place-making, allowing every space to be utilised to its optimum. There is no differentiation between architecture and interiors: Interior becomes exterior, joinery becomes space modulator, materials become textural art brought to life by the sun.
Project Description
Architecture Saville Isaacs
https://www.architecturesavilleisaacs.com.au/
The core idea of people living and engaging with place is an underlying principle of our practice, given expression in the manner in which this home engages with the exterior, not in a general expansive nod to view, but in a varied and intimate manner.
The house is designed to maximise the spectacular Avoca beachfront location with a variety of indoor and outdoor rooms in which to experience different aspects of beachside living.
Client brief: home to accommodate a small family yet expandable to accommodate multiple guest configurations, varying levels of privacy, scale and interaction.
A home which responds to its environment both functionally and aesthetically, with a preference for raw, natural and robust materials. Maximise connection – visual and physical – to beach.
The response was a series of operable spaces relating in succession, maintaining focus/connection, to the beach.
The public spaces have been designed as series of indoor/outdoor pavilions. Courtyards treated as outdoor rooms, creating ambiguity and blurring the distinction between inside and out.
A progression of pavilions and courtyards are strung off circulation spine/breezeway, from street to beach: entry/car court; grassed west courtyard (existing tree); games pavilion; sand+fire courtyard (=sheltered heart); living pavilion; operable verandah; beach.
Verandah is final transition space to beach: enclosable in winter; completely open in summer.
This project seeks to demonstrates that focusing on the interrelationship with the surrounding environment, the volumetric quality and light enhanced sculpted open spaces, as well as the tactile quality of the materials, there is no need to showcase expensive finishes and create aesthetic gymnastics. The design avoids fashion and instead works with the timeless elements of materiality, space, volume and light, seeking to achieve a sense of calm, peace and tranquillity.
Architecture Saville Isaacs
https://www.architecturesavilleisaacs.com.au/
Focus is on the tactile quality of the materials: a consistent palette of concrete, raw recycled grey ironbark, steel and natural stone. Materials selections are raw, robust, low maintenance and recyclable.
Light, natural and artificial, is used to sculpt the space and accentuate textural qualities of materials.
Passive climatic design strategies (orientation, winter solar penetration, screening/shading, thermal mass and cross ventilation) result in stable indoor temperatures, requiring minimal use of heating and cooling.
Architecture Saville Isaacs
https://www.architecturesavilleisaacs.com.au/
Accommodation is naturally ventilated by eastern sea breezes, but sheltered from harsh afternoon winds.
Both bore and rainwater are harvested for reuse.
Low VOC and non-toxic materials and finishes, hydronic floor heating and ventilation ensure a healthy indoor environment.
Project was the outcome of extensive collaboration with client, specialist consultants (including coastal erosion) and the builder.
The interpretation of experiencing life by the sea in all its forms has been manifested in tangible spaces and places through the design of the pavilions, courtyards and outdoor rooms.
The interior design has been an extension of the architectural intent, reinforcing architectural design principles and place-making, allowing every space to be utilised to its optimum capacity.
There is no differentiation between architecture and interiors: Interior becomes exterior, joinery becomes space modulator, materials become textural art brought to life by the sun.
Architecture Saville Isaacs
https://www.architecturesavilleisaacs.com.au/
https://www.architecturesavilleisaacs.com.au/
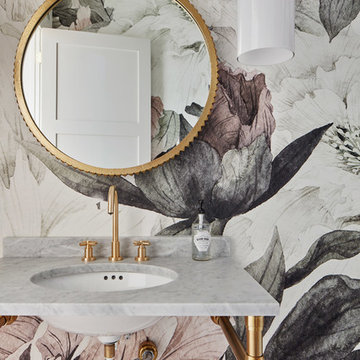
Roehner Ryan
Idée de décoration pour un WC et toilettes champêtre avec un plan de toilette gris, un mur multicolore et un plan vasque.
Idée de décoration pour un WC et toilettes champêtre avec un plan de toilette gris, un mur multicolore et un plan vasque.

Exemple d'un WC et toilettes nature en bois foncé avec un placard sans porte, WC séparés, un carrelage gris, un carrelage marron, un carrelage métro, un mur blanc, un plan vasque, un plan de toilette en bois, un sol marron et un plan de toilette gris.

Exemple d'une petite salle de bain principale tendance avec un placard à porte plane, des portes de placard noires, une baignoire encastrée, WC suspendus, un carrelage gris, des carreaux de porcelaine, un mur noir, un sol en carrelage de porcelaine, un plan vasque, un plan de toilette en surface solide, un sol gris, une cabine de douche avec un rideau, un plan de toilette gris, des toilettes cachées, meuble simple vasque, meuble-lavabo suspendu et un plafond décaissé.

Réalisation d'une grande salle de bain principale tradition avec un plan vasque, des portes de placard grises, une baignoire encastrée, une douche d'angle, un carrelage blanc, des carreaux de porcelaine, un mur gris, un sol en marbre, un plan de toilette en marbre, un sol gris, une cabine de douche à porte battante et un plan de toilette gris.

Farmhouse style powder room with white shiplap walls and concrete trough sink
Photo by Stacy Zarin Goldberg Photography
Idées déco pour un petit WC et toilettes campagne en bois brun avec un placard à porte shaker, un mur blanc, un plan de toilette en béton, un plan de toilette gris et un plan vasque.
Idées déco pour un petit WC et toilettes campagne en bois brun avec un placard à porte shaker, un mur blanc, un plan de toilette en béton, un plan de toilette gris et un plan vasque.
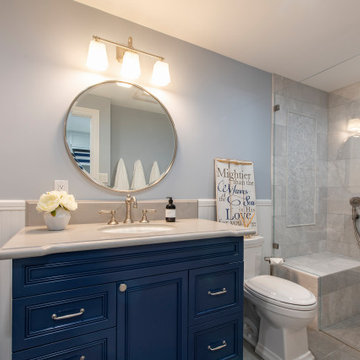
Pool bathroom vanity in a transitional home with Ceaserstone countertop, with custom edge and wing details. Custom cabinet full overlay doors with Emtek Midvale Knobs and pulls

This beautifully appointed cottage is a peaceful refuge for a busy couple. From hosting family to offering a home away from home for Navy Midshipmen, this home is inviting, relaxing and comfortable. To meet their needs and those of their guests, the home owner’s request of us was to provide window treatments that would be functional while softening each room. In the bedrooms, this was achieved with traversing draperies and operable roman shades. Roman shades complete the office and also provide privacy in the kitchen. Plantation shutters softly filter the light while providing privacy in the living room.
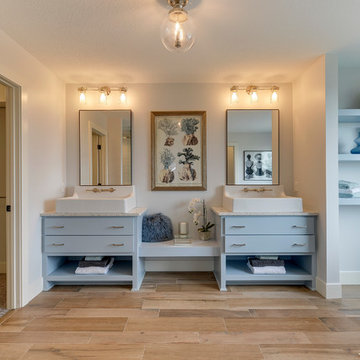
Farmhouse Master Bath with floating shelves, custom cabinetry, claw-foot tub, and wood tiles.
Inspiration pour une salle de bain principale rustique de taille moyenne avec un placard à porte plane, des portes de placard bleues, une baignoire sur pieds, WC séparés, un mur gris, un sol en carrelage de céramique, un plan vasque, un plan de toilette en marbre, un sol beige et un plan de toilette gris.
Inspiration pour une salle de bain principale rustique de taille moyenne avec un placard à porte plane, des portes de placard bleues, une baignoire sur pieds, WC séparés, un mur gris, un sol en carrelage de céramique, un plan vasque, un plan de toilette en marbre, un sol beige et un plan de toilette gris.

Custom 60" Anything But Bland Designs Bathroom Vanity
Cette image montre une grande salle de bain rustique en bois brun avec un placard en trompe-l'oeil, une baignoire sur pieds, un combiné douche/baignoire, WC séparés, un carrelage blanc, un carrelage métro, un mur blanc, un sol en carrelage de céramique, un plan vasque, un plan de toilette en marbre, un sol gris, aucune cabine et un plan de toilette gris.
Cette image montre une grande salle de bain rustique en bois brun avec un placard en trompe-l'oeil, une baignoire sur pieds, un combiné douche/baignoire, WC séparés, un carrelage blanc, un carrelage métro, un mur blanc, un sol en carrelage de céramique, un plan vasque, un plan de toilette en marbre, un sol gris, aucune cabine et un plan de toilette gris.
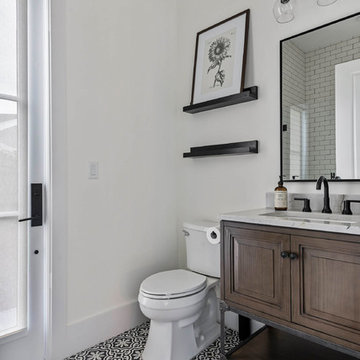
Aménagement d'une grande salle d'eau classique en bois foncé avec WC séparés, un plan vasque, un sol multicolore, carreaux de ciment au sol, un plan de toilette en marbre et un plan de toilette gris.
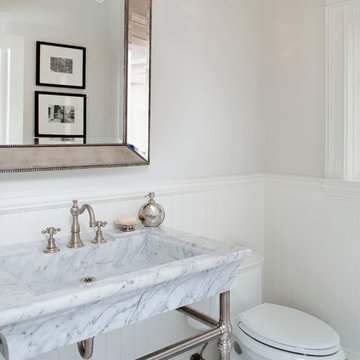
Photography by Chipper Hatter
Exemple d'un WC et toilettes chic de taille moyenne avec un plan vasque, un plan de toilette en marbre, WC à poser, un carrelage bleu, mosaïque, un mur blanc, un sol en carrelage de terre cuite et un plan de toilette gris.
Exemple d'un WC et toilettes chic de taille moyenne avec un plan vasque, un plan de toilette en marbre, WC à poser, un carrelage bleu, mosaïque, un mur blanc, un sol en carrelage de terre cuite et un plan de toilette gris.

salle d'eau réalisée- Porte en Claustras avec miroir lumineux et douche à l'italienne.
Réalisation d'une petite salle d'eau blanche et bois design avec un placard à porte persienne, des portes de placard marrons, une douche à l'italienne, un carrelage gris, des carreaux de béton, un mur blanc, un sol en linoléum, un plan vasque, un plan de toilette en stratifié, un sol noir, une cabine de douche à porte battante, un plan de toilette gris, buanderie, meuble simple vasque, meuble-lavabo encastré et du lambris de bois.
Réalisation d'une petite salle d'eau blanche et bois design avec un placard à porte persienne, des portes de placard marrons, une douche à l'italienne, un carrelage gris, des carreaux de béton, un mur blanc, un sol en linoléum, un plan vasque, un plan de toilette en stratifié, un sol noir, une cabine de douche à porte battante, un plan de toilette gris, buanderie, meuble simple vasque, meuble-lavabo encastré et du lambris de bois.

Conception de la salle de bain d'une suite parentale
Cette image montre une grande salle de bain grise et blanche minimaliste avec meuble-lavabo suspendu, un placard à porte affleurante, des portes de placard blanches, une baignoire posée, un espace douche bain, WC suspendus, un carrelage gris, des carreaux de céramique, un mur beige, un sol en carrelage de céramique, un plan vasque, un plan de toilette en béton, un sol gris, aucune cabine, un plan de toilette gris, une niche et meuble double vasque.
Cette image montre une grande salle de bain grise et blanche minimaliste avec meuble-lavabo suspendu, un placard à porte affleurante, des portes de placard blanches, une baignoire posée, un espace douche bain, WC suspendus, un carrelage gris, des carreaux de céramique, un mur beige, un sol en carrelage de céramique, un plan vasque, un plan de toilette en béton, un sol gris, aucune cabine, un plan de toilette gris, une niche et meuble double vasque.
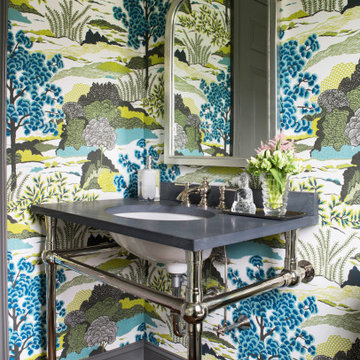
Cette image montre un WC et toilettes traditionnel de taille moyenne avec un placard en trompe-l'oeil, un mur multicolore, un plan vasque, un sol marron, un plan de toilette gris, meuble-lavabo encastré et du papier peint.
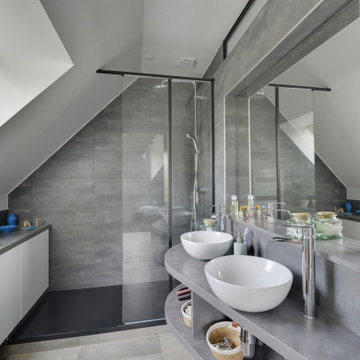
Idées déco pour une salle d'eau industrielle de taille moyenne avec un placard à porte plane, des portes de placard blanches, une douche à l'italienne, WC séparés, un carrelage gris, des carreaux de céramique, un mur blanc, un sol en carrelage de céramique, un plan vasque, un plan de toilette en stratifié, un plan de toilette gris et un sol gris.
Idées déco de salles de bains et WC avec un plan vasque et un plan de toilette gris
1

