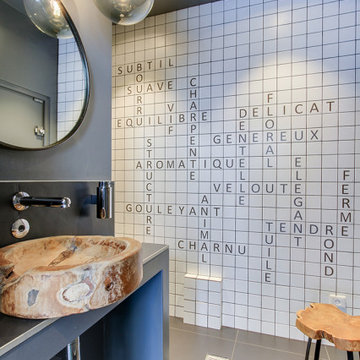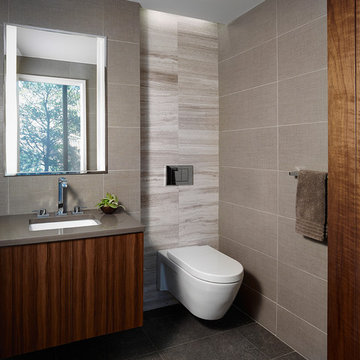Idées déco de salles de bains et WC avec un sol en carrelage de porcelaine et un plan de toilette gris
Trier par :
Budget
Trier par:Populaires du jour
1 - 20 sur 12 539 photos
1 sur 3

Inspiration pour une salle d'eau design de taille moyenne avec un placard sans porte, des portes de placard grises, une douche ouverte, un carrelage blanc, des carreaux de porcelaine, un mur gris, un sol en carrelage de porcelaine, une vasque, un sol gris, aucune cabine et un plan de toilette gris.

Aménagement d'une salle de bain principale contemporaine de taille moyenne avec un placard à porte affleurante, des portes de placard blanches, une baignoire indépendante, une douche à l'italienne, WC séparés, un carrelage blanc, des carreaux de porcelaine, un mur bleu, un sol en carrelage de porcelaine, un lavabo encastré, un plan de toilette en quartz modifié, un sol multicolore, une cabine de douche à porte battante, un plan de toilette gris, meuble double vasque et meuble-lavabo encastré.

This serene master bathroom design forms part of a master suite that is sure to make every day brighter. The large master bathroom includes a separate toilet compartment with a Toto toilet for added privacy, and is connected to the bedroom and the walk-in closet, all via pocket doors. The main part of the bathroom includes a luxurious freestanding Victoria + Albert bathtub situated near a large window with a Riobel chrome floor mounted tub spout. It also has a one-of-a-kind open shower with a cultured marble gray shower base, 12 x 24 polished Venatino wall tile with 1" chrome Schluter Systems strips used as a unique decorative accent. The shower includes a storage niche and shower bench, along with rainfall and handheld showerheads, and a sandblasted glass panel. Next to the shower is an Amba towel warmer. The bathroom cabinetry by Koch and Company incorporates two vanity cabinets and a floor to ceiling linen cabinet, all in a Fairway door style in charcoal blue, accented by Alno hardware crystal knobs and a super white granite eased edge countertop. The vanity area also includes undermount sinks with chrome faucets, Granby sconces, and Luna programmable lit mirrors. This bathroom design is sure to inspire you when getting ready for the day or provide the ultimate space to relax at the end of the day!

This Australian-inspired new construction was a successful collaboration between homeowner, architect, designer and builder. The home features a Henrybuilt kitchen, butler's pantry, private home office, guest suite, master suite, entry foyer with concealed entrances to the powder bathroom and coat closet, hidden play loft, and full front and back landscaping with swimming pool and pool house/ADU.

Bathroom is right off the bedroom of this clients college aged daughter.
Réalisation d'une petite salle de bain nordique pour enfant avec un placard à porte shaker, des portes de placard bleues, une baignoire en alcôve, un combiné douche/baignoire, WC séparés, un carrelage gris, des carreaux de porcelaine, un mur blanc, un sol en carrelage de porcelaine, un lavabo encastré, un plan de toilette en quartz modifié, un sol beige, une cabine de douche à porte coulissante, un plan de toilette gris, une niche, meuble simple vasque et meuble-lavabo encastré.
Réalisation d'une petite salle de bain nordique pour enfant avec un placard à porte shaker, des portes de placard bleues, une baignoire en alcôve, un combiné douche/baignoire, WC séparés, un carrelage gris, des carreaux de porcelaine, un mur blanc, un sol en carrelage de porcelaine, un lavabo encastré, un plan de toilette en quartz modifié, un sol beige, une cabine de douche à porte coulissante, un plan de toilette gris, une niche, meuble simple vasque et meuble-lavabo encastré.

Cette photo montre une grande salle d'eau tendance en bois brun avec un placard à porte plane, un carrelage beige, des carreaux de porcelaine, un mur beige, un sol en carrelage de porcelaine, un lavabo posé, un sol multicolore, un plan de toilette gris, une niche, meuble double vasque et meuble-lavabo encastré.

Powder Room
Idées déco pour un petit WC et toilettes rétro avec WC séparés, un carrelage noir, des carreaux de céramique, un mur noir, un sol en carrelage de porcelaine, un lavabo intégré, un plan de toilette en béton, un sol gris et un plan de toilette gris.
Idées déco pour un petit WC et toilettes rétro avec WC séparés, un carrelage noir, des carreaux de céramique, un mur noir, un sol en carrelage de porcelaine, un lavabo intégré, un plan de toilette en béton, un sol gris et un plan de toilette gris.

A second floor bathroom features floating, wall-mounted cabinetry and toilet to create a spacious feel by keeping the floor space free. Nublano Silver marble accent tile highlights the wall niche. Photograph © Jeffrey Totaro.

Experience the beauty of this breathtaking vanity and makeup desk. The white-fluted drawers, enhanced by satin brass edge pulls, offer a refined and polished aesthetic. A floating white oak shelf adds a natural, inviting element, that creates a beautiful modern charm.

Inspiration pour une petite salle de bain principale et grise et blanche design avec des portes de placard grises, une baignoire en alcôve, un combiné douche/baignoire, WC suspendus, un carrelage gris, des carreaux de porcelaine, un mur gris, un sol en carrelage de porcelaine, une vasque, un plan de toilette en bois, un sol gris, aucune cabine, un plan de toilette gris, des toilettes cachées, meuble simple vasque et meuble-lavabo suspendu.

Bagno padronale con grande doccia emozionale, vasca da bagno, doppi lavabi e sanitari.
Pareti di fondo con piastrelle lavorate per enfatizzare la matericità e illuminazione in gola di luce.

The sink in the bathroom stands on a base with an accent yellow module. It echoes the chairs in the kitchen and the hallway pouf. Just rightward to the entrance, there is a column cabinet containing a washer, a dryer, and a built-in air extractor.
We design interiors of homes and apartments worldwide. If you need well-thought and aesthetical interior, submit a request on the website.

Cette photo montre un petit WC suspendu industriel avec un placard en trompe-l'oeil, des portes de placard marrons, un carrelage marron, des carreaux de céramique, un mur marron, un sol en carrelage de porcelaine, un lavabo posé, un plan de toilette en carrelage, un sol marron, un plan de toilette gris, meuble-lavabo sur pied, un plafond voûté et un mur en parement de brique.

After spending more time at home, the recently retired homeowners recognized that their nearly 30-year-old 1990s style bathroom needed an update and upgrade.
Working in the exact footprint of the previous bath and using a complementary balance of contemporary materials, fixtures and finishes the Bel Air Construction team created a refreshed bath of natural tones and textures.

This nature inspired bathroom brings in warm wood tones and green accent tiles to create a forest feel. This remodel was able to completely update the shower and tub space while maintaining and integrating the existing cabinets. New countertops and flooring also help give a new feeling to the space.

For this knock down rebuild in the Canberra suburb of O'Connor the interior design aesethic was modern and sophisticated. A monochrome palette of marble hexagon tiles paired with soft grey tiles and black and gold tap wear have been used in this bathroom.

Designer Maria Beck of M.E. Designs expertly combines fun wallpaper patterns and sophisticated colors in this lovely Alamo Heights home.
Primary Bathroom Paper Moon Painting wallpaper installation using Phillip Jeffries Manila Hemp

This primary bathroom features a luxury walk-in shower with floor-to-ceiling porcelain slabs on the walls, shampoo niche, and corner bench. The satin bronze plumbing fixture and linear drain finish add a beautiful metallic detail.

Idées déco pour une salle de bain principale moderne en bois clair de taille moyenne avec un placard à porte plane, une baignoire indépendante, une douche à l'italienne, WC à poser, un carrelage vert, un carrelage métro, un mur blanc, un sol en carrelage de porcelaine, une vasque, un plan de toilette en quartz modifié, un sol gris, aucune cabine, un plan de toilette gris, meuble double vasque et meuble-lavabo suspendu.

Mid-Century Modern Bathroom
Cette image montre une salle de bain principale vintage en bois clair de taille moyenne avec un placard à porte plane, une baignoire indépendante, une douche d'angle, WC séparés, un carrelage noir et blanc, des carreaux de porcelaine, un mur gris, un sol en carrelage de porcelaine, un lavabo encastré, un plan de toilette en quartz modifié, un sol noir, une cabine de douche à porte battante, un plan de toilette gris, une niche, meuble double vasque, meuble-lavabo sur pied et un plafond voûté.
Cette image montre une salle de bain principale vintage en bois clair de taille moyenne avec un placard à porte plane, une baignoire indépendante, une douche d'angle, WC séparés, un carrelage noir et blanc, des carreaux de porcelaine, un mur gris, un sol en carrelage de porcelaine, un lavabo encastré, un plan de toilette en quartz modifié, un sol noir, une cabine de douche à porte battante, un plan de toilette gris, une niche, meuble double vasque, meuble-lavabo sur pied et un plafond voûté.
Idées déco de salles de bains et WC avec un sol en carrelage de porcelaine et un plan de toilette gris
1

