Idées déco de salles de bains et WC avec une grande vasque et un plan de toilette gris
Trier par :
Budget
Trier par:Populaires du jour
1 - 20 sur 476 photos
1 sur 3
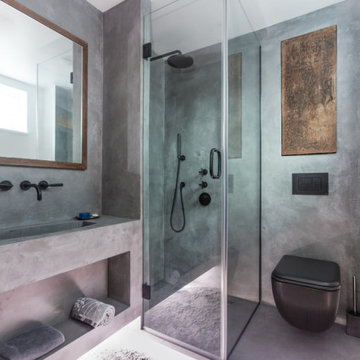
Inspiration pour une salle de bain grise et noire design avec des portes de placard grises, une douche d'angle, un carrelage gris, une grande vasque, un sol gris, une cabine de douche à porte battante et un plan de toilette gris.

Cade Mooney
Inspiration pour une salle de bain design en bois brun avec un carrelage gris, une grande vasque, un plan de toilette en béton, un mur gris, un sol gris et un plan de toilette gris.
Inspiration pour une salle de bain design en bois brun avec un carrelage gris, une grande vasque, un plan de toilette en béton, un mur gris, un sol gris et un plan de toilette gris.

Matthew Millman Photography
Cette image montre une salle de bain design en bois clair avec une grande vasque, un placard à porte plane, une douche ouverte, un carrelage gris, aucune cabine et un plan de toilette gris.
Cette image montre une salle de bain design en bois clair avec une grande vasque, un placard à porte plane, une douche ouverte, un carrelage gris, aucune cabine et un plan de toilette gris.

Idée de décoration pour une salle de bain principale urbaine de taille moyenne avec un placard à porte plane, des portes de placard grises, un espace douche bain, WC suspendus, un carrelage noir, des carreaux de céramique, un mur gris, un sol en carrelage de céramique, une grande vasque, un plan de toilette en béton, un sol gris, une cabine de douche à porte battante, un plan de toilette gris, une niche, meuble simple vasque et meuble-lavabo suspendu.

Aménagement d'une douche en alcôve principale contemporaine de taille moyenne avec un placard à porte plane, des portes de placard grises, WC suspendus, un carrelage vert, un mur gris, sol en béton ciré, une grande vasque, un plan de toilette en béton, un sol gris, une cabine de douche à porte coulissante, un plan de toilette gris, des toilettes cachées, meuble double vasque et meuble-lavabo suspendu.

This existing three storey Victorian Villa was completely redesigned, altering the layout on every floor and adding a new basement under the house to provide a fourth floor.
After under-pinning and constructing the new basement level, a new cinema room, wine room, and cloakroom was created, extending the existing staircase so that a central stairwell now extended over the four floors.
On the ground floor, we refurbished the existing parquet flooring and created a ‘Club Lounge’ in one of the front bay window rooms for our clients to entertain and use for evenings and parties, a new family living room linked to the large kitchen/dining area. The original cloakroom was directly off the large entrance hall under the stairs which the client disliked, so this was moved to the basement when the staircase was extended to provide the access to the new basement.
First floor was completely redesigned and changed, moving the master bedroom from one side of the house to the other, creating a new master suite with large bathroom and bay-windowed dressing room. A new lobby area was created which lead to the two children’s rooms with a feature light as this was a prominent view point from the large landing area on this floor, and finally a study room.
On the second floor the existing bedroom was remodelled and a new ensuite wet-room was created in an adjoining attic space once the structural alterations to forming a new floor and subsequent roof alterations were carried out.
A comprehensive FF&E package of loose furniture and custom designed built in furniture was installed, along with an AV system for the new cinema room and music integration for the Club Lounge and remaining floors also.

Sporty Spa. Texture and pattern from the tile set the backdrop for the soft grey-washed bamboo and custom cast concrete sink. Calm and soothing tones meet active lines and angles- might just be the perfect way to start the day.
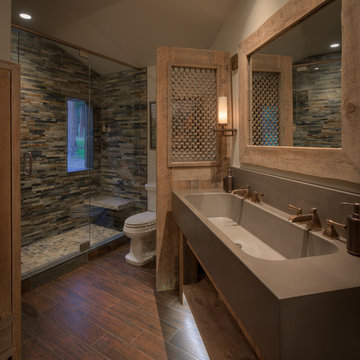
Damon Searles
Cette image montre une salle de bain chalet en bois vieilli de taille moyenne avec un placard sans porte, un mur beige, un sol en carrelage de porcelaine, une grande vasque, un plan de toilette en béton, un sol marron et un plan de toilette gris.
Cette image montre une salle de bain chalet en bois vieilli de taille moyenne avec un placard sans porte, un mur beige, un sol en carrelage de porcelaine, une grande vasque, un plan de toilette en béton, un sol marron et un plan de toilette gris.
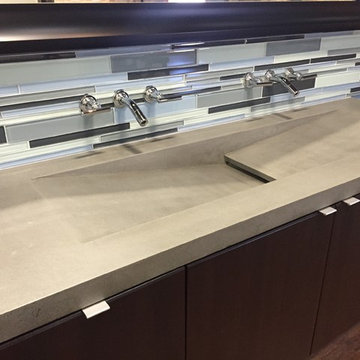
Double faucet sink with single drain. Perfect for master bathroom with only one pipe.
Cette image montre une grande salle de bain principale design en bois foncé avec une grande vasque, un plan de toilette en béton, un placard à porte plane, un carrelage multicolore, un carrelage en pâte de verre et un plan de toilette gris.
Cette image montre une grande salle de bain principale design en bois foncé avec une grande vasque, un plan de toilette en béton, un placard à porte plane, un carrelage multicolore, un carrelage en pâte de verre et un plan de toilette gris.
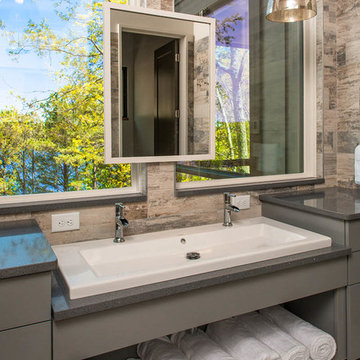
Master bath sink detail.
Lee Grider Photography - http://lgp.pixpawebsites.com/#/?i=413

Great kids bath with trough sink and built in cabinets. Tile backsplash and custom mirror.
Idées déco pour une salle de bain bord de mer de taille moyenne pour enfant avec un placard à porte shaker, des portes de placard grises, une baignoire posée, un combiné douche/baignoire, WC séparés, un carrelage blanc, des carreaux de céramique, un mur blanc, un sol en carrelage de porcelaine, une grande vasque, un plan de toilette en quartz modifié, un sol gris, une cabine de douche à porte coulissante, un plan de toilette gris, meuble double vasque, meuble-lavabo encastré et boiseries.
Idées déco pour une salle de bain bord de mer de taille moyenne pour enfant avec un placard à porte shaker, des portes de placard grises, une baignoire posée, un combiné douche/baignoire, WC séparés, un carrelage blanc, des carreaux de céramique, un mur blanc, un sol en carrelage de porcelaine, une grande vasque, un plan de toilette en quartz modifié, un sol gris, une cabine de douche à porte coulissante, un plan de toilette gris, meuble double vasque, meuble-lavabo encastré et boiseries.

Custom bathroom with handmade Cement tiles
Idée de décoration pour une salle de bain champêtre de taille moyenne pour enfant avec un placard à porte shaker, des portes de placard blanches, des carreaux de céramique, un mur blanc, un sol en carrelage de porcelaine, une grande vasque, un plan de toilette en quartz modifié, un sol gris, un plan de toilette gris, un carrelage multicolore, meuble double vasque et meuble-lavabo encastré.
Idée de décoration pour une salle de bain champêtre de taille moyenne pour enfant avec un placard à porte shaker, des portes de placard blanches, des carreaux de céramique, un mur blanc, un sol en carrelage de porcelaine, une grande vasque, un plan de toilette en quartz modifié, un sol gris, un plan de toilette gris, un carrelage multicolore, meuble double vasque et meuble-lavabo encastré.
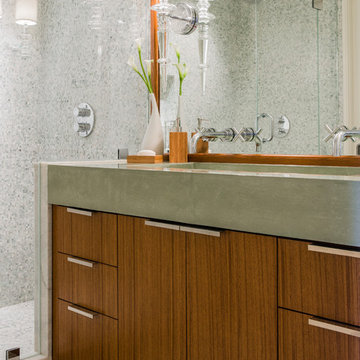
Michael Lee
Aménagement d'une salle de bain contemporaine en bois brun de taille moyenne avec un placard à porte plane, un plan de toilette en béton, un carrelage gris, un carrelage de pierre, une grande vasque et un plan de toilette gris.
Aménagement d'une salle de bain contemporaine en bois brun de taille moyenne avec un placard à porte plane, un plan de toilette en béton, un carrelage gris, un carrelage de pierre, une grande vasque et un plan de toilette gris.

Proyecto realizado por The Room Studio
Fotografías: Mauricio Fuertes
Inspiration pour une salle de bain principale méditerranéenne en bois clair de taille moyenne avec des carreaux de céramique, parquet clair, un placard à porte plane, un carrelage gris, un carrelage multicolore, un carrelage blanc, un mur gris, une grande vasque, un sol beige et un plan de toilette gris.
Inspiration pour une salle de bain principale méditerranéenne en bois clair de taille moyenne avec des carreaux de céramique, parquet clair, un placard à porte plane, un carrelage gris, un carrelage multicolore, un carrelage blanc, un mur gris, une grande vasque, un sol beige et un plan de toilette gris.

Inspiration pour un petit WC et toilettes design avec un placard en trompe-l'oeil, des portes de placard grises, WC séparés, un carrelage gris, du carrelage en marbre, un mur gris, un sol en carrelage de porcelaine, une grande vasque, un plan de toilette en marbre, un sol gris et un plan de toilette gris.
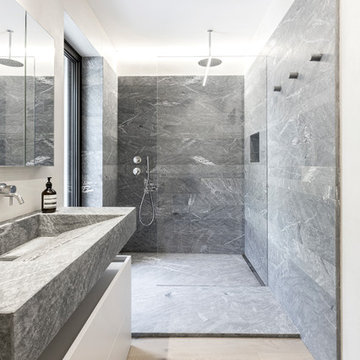
Photo by Francesca Iovene © Officina Magisafi
Cette photo montre une douche en alcôve moderne avec un placard à porte plane, des portes de placard blanches, un carrelage gris, un mur blanc, parquet clair, une grande vasque, un sol beige, aucune cabine et un plan de toilette gris.
Cette photo montre une douche en alcôve moderne avec un placard à porte plane, des portes de placard blanches, un carrelage gris, un mur blanc, parquet clair, une grande vasque, un sol beige, aucune cabine et un plan de toilette gris.
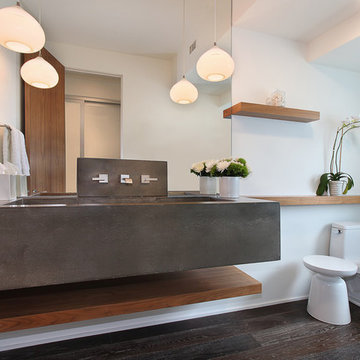
Cette photo montre un WC et toilettes tendance avec un plan de toilette en béton, un mur blanc, une grande vasque et un plan de toilette gris.
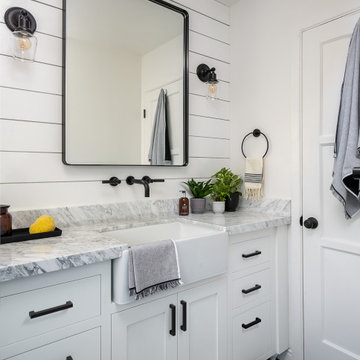
Cette photo montre une petite salle de bain nature avec un placard à porte shaker, des portes de placard blanches, WC à poser, un carrelage blanc, des carreaux de porcelaine, un mur blanc, un sol en carrelage de porcelaine, une grande vasque, un plan de toilette en marbre, un sol gris, une cabine de douche à porte coulissante et un plan de toilette gris.

A family of four shares this one full bath on the top floor of an historic Mt. Baker home, and before the renovation, a big clawfoot tub that no one in the family enjoyed showering in took up most of an already tight space. Add in the fact that the homeowners' taste leans modern while their home is solidly tradtitional and our challenge was clear: design a bathroom that allowed a crowd to get ready in the morning and balanced our clients' personal style with what made sense in the context of this older home.
The finished bathroom includes a trough sink so two people can be brushing teeth at the same time, a floating vanity with tons of storage, and a shower carved out of space borrowed from an adjacent hallway closet.
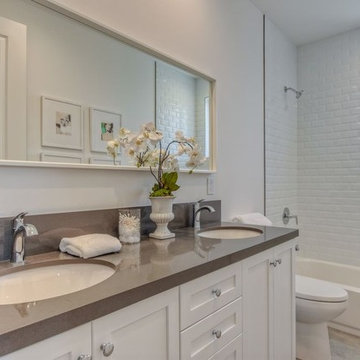
Candy
Cette photo montre une petite salle de bain principale tendance avec un placard sans porte, des portes de placard blanches, une baignoire en alcôve, un combiné douche/baignoire, WC à poser, un carrelage blanc, des carreaux en allumettes, un mur blanc, un sol en carrelage de céramique, une grande vasque, un plan de toilette en granite, un sol beige, aucune cabine et un plan de toilette gris.
Cette photo montre une petite salle de bain principale tendance avec un placard sans porte, des portes de placard blanches, une baignoire en alcôve, un combiné douche/baignoire, WC à poser, un carrelage blanc, des carreaux en allumettes, un mur blanc, un sol en carrelage de céramique, une grande vasque, un plan de toilette en granite, un sol beige, aucune cabine et un plan de toilette gris.
Idées déco de salles de bains et WC avec une grande vasque et un plan de toilette gris
1

