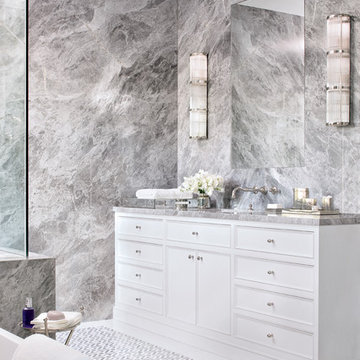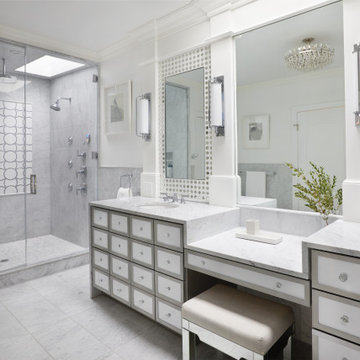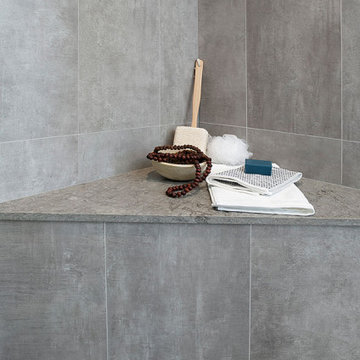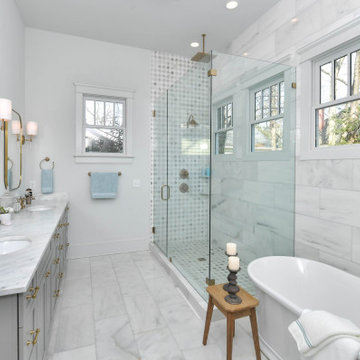Idées déco de salles de bains et WC avec du carrelage en marbre et un plan de toilette multicolore
Trier par :
Budget
Trier par:Populaires du jour
1 - 20 sur 979 photos
1 sur 3

This stunning master bathroom features a walk-in shower with mosaic wall tile and a built-in shower bench, custom brass bathroom hardware and marble floors, which we can't get enough of!

Idées déco pour une salle de bain principale classique de taille moyenne avec un placard avec porte à panneau surélevé, des portes de placard grises, un espace douche bain, un carrelage blanc, du carrelage en marbre, un mur beige, un sol en marbre, un lavabo posé, un plan de toilette en marbre, un sol multicolore, une cabine de douche à porte battante, un plan de toilette multicolore, un banc de douche, meuble double vasque, meuble-lavabo encastré et poutres apparentes.

Cette image montre une grande salle de bain principale traditionnelle en bois clair avec une baignoire indépendante, un espace douche bain, WC à poser, un carrelage gris, du carrelage en marbre, un mur blanc, un sol en calcaire, un lavabo encastré, un plan de toilette en marbre, un sol blanc, une cabine de douche à porte battante, un plan de toilette multicolore, meuble double vasque, meuble-lavabo encastré et un placard à porte plane.

Réalisation d'une grande salle de bain principale design avec un placard à porte plane, des portes de placard noires, une baignoire encastrée, une douche ouverte, un carrelage gris, un carrelage blanc, du carrelage en marbre, un mur blanc, un sol en marbre, un lavabo encastré, un plan de toilette en marbre, un sol multicolore, une cabine de douche à porte battante et un plan de toilette multicolore.

Exemple d'une salle de bain principale chic avec des portes de placard marrons, une baignoire indépendante, du carrelage en marbre, un sol en marbre, une vasque, un plan de toilette en marbre, un plan de toilette multicolore, meuble double vasque, meuble-lavabo encastré, poutres apparentes et un placard à porte plane.

View of the master bathroom which showcases custom marble shower and vanities.
Réalisation d'une douche en alcôve principale méditerranéenne en bois brun avec un placard à porte shaker, une baignoire encastrée, du carrelage en marbre, un mur blanc, un lavabo encastré, un plan de toilette en marbre, un sol noir, une cabine de douche à porte battante, un plan de toilette multicolore, meuble double vasque et meuble-lavabo encastré.
Réalisation d'une douche en alcôve principale méditerranéenne en bois brun avec un placard à porte shaker, une baignoire encastrée, du carrelage en marbre, un mur blanc, un lavabo encastré, un plan de toilette en marbre, un sol noir, une cabine de douche à porte battante, un plan de toilette multicolore, meuble double vasque et meuble-lavabo encastré.

As we had more space to work with, we inserted a bigger shower and swapped around the bath and vanity area. We also carried on the industrial chic theme by fitting matt black taps and fixtures.
Full project - https://decorbuddi.com/industrial-chic-interior/

The master bathroom showcases a
shower wall and countertops swathed in
slabs of Violeta honed marble tile, while
the shower floor and walls surrounding
the tub are crafted with Dolomite marble
tile. Technology also reigns, with a large
window in the shower covered in an
electrically charged film that, with the
touch of button, fogs over so you can’t
see in at night:

Remodeled Bathroom in a 1920's building. Features a walk in shower with hidden cabinetry in the wall and a washer and dryer.
Cette image montre une petite salle de bain principale traditionnelle avec un placard à porte affleurante, des portes de placard noires, WC séparés, un carrelage noir, du carrelage en marbre, un mur noir, un sol en marbre, un plan vasque, un plan de toilette en marbre, un sol multicolore, une cabine de douche à porte battante, un plan de toilette multicolore, meuble simple vasque et meuble-lavabo sur pied.
Cette image montre une petite salle de bain principale traditionnelle avec un placard à porte affleurante, des portes de placard noires, WC séparés, un carrelage noir, du carrelage en marbre, un mur noir, un sol en marbre, un plan vasque, un plan de toilette en marbre, un sol multicolore, une cabine de douche à porte battante, un plan de toilette multicolore, meuble simple vasque et meuble-lavabo sur pied.

Jessica Glynn Photography
Inspiration pour une salle de bain principale marine avec des portes de placard blanches, un carrelage gris, un carrelage multicolore, du carrelage en marbre, un mur gris, un plan de toilette en marbre, un sol multicolore, un placard avec porte à panneau encastré et un plan de toilette multicolore.
Inspiration pour une salle de bain principale marine avec des portes de placard blanches, un carrelage gris, un carrelage multicolore, du carrelage en marbre, un mur gris, un plan de toilette en marbre, un sol multicolore, un placard avec porte à panneau encastré et un plan de toilette multicolore.

Idée de décoration pour une douche en alcôve principale tradition avec un placard avec porte à panneau encastré, des portes de placard blanches, un carrelage gris, un carrelage blanc, du carrelage en marbre, un mur blanc, un sol en marbre, un lavabo encastré, un plan de toilette en marbre, une cabine de douche à porte battante, un plan de toilette multicolore, meuble double vasque et meuble-lavabo encastré.

Réalisation d'une salle de bain tradition de taille moyenne avec un placard avec porte à panneau encastré, des portes de placard marrons, une baignoire indépendante, une douche d'angle, WC à poser, un carrelage gris, du carrelage en marbre, un mur gris, un sol en marbre, un lavabo posé, un plan de toilette en marbre, un sol blanc, une cabine de douche à porte battante et un plan de toilette multicolore.

This glamorous marble basketweave floor is to die for!
Cette image montre une grande douche en alcôve traditionnelle pour enfant avec un placard avec porte à panneau surélevé, des portes de placard blanches, du carrelage en marbre, un sol en marbre, un plan de toilette en marbre, une baignoire en alcôve, WC à poser, un carrelage multicolore, un mur gris, un lavabo encastré, un sol multicolore, une cabine de douche avec un rideau et un plan de toilette multicolore.
Cette image montre une grande douche en alcôve traditionnelle pour enfant avec un placard avec porte à panneau surélevé, des portes de placard blanches, du carrelage en marbre, un sol en marbre, un plan de toilette en marbre, une baignoire en alcôve, WC à poser, un carrelage multicolore, un mur gris, un lavabo encastré, un sol multicolore, une cabine de douche avec un rideau et un plan de toilette multicolore.

Master Bathroom Renovation
Réalisation d'une petite salle de bain principale tradition avec un placard en trompe-l'oeil, des portes de placard blanches, une baignoire encastrée, une douche d'angle, WC séparés, un carrelage multicolore, du carrelage en marbre, un mur multicolore, un sol en marbre, un lavabo encastré, un plan de toilette en quartz modifié, un sol multicolore, une cabine de douche à porte battante, un plan de toilette multicolore, un banc de douche, meuble double vasque et meuble-lavabo encastré.
Réalisation d'une petite salle de bain principale tradition avec un placard en trompe-l'oeil, des portes de placard blanches, une baignoire encastrée, une douche d'angle, WC séparés, un carrelage multicolore, du carrelage en marbre, un mur multicolore, un sol en marbre, un lavabo encastré, un plan de toilette en quartz modifié, un sol multicolore, une cabine de douche à porte battante, un plan de toilette multicolore, un banc de douche, meuble double vasque et meuble-lavabo encastré.

Gorgeous powder bathroom vanity with custom vessel sink and marble backsplash tile.
Cette image montre un très grand WC et toilettes style shabby chic avec un placard à porte plane, des portes de placard marrons, WC à poser, un carrelage multicolore, du carrelage en marbre, un mur beige, un sol en marbre, une vasque, un plan de toilette en quartz, un sol blanc et un plan de toilette multicolore.
Cette image montre un très grand WC et toilettes style shabby chic avec un placard à porte plane, des portes de placard marrons, WC à poser, un carrelage multicolore, du carrelage en marbre, un mur beige, un sol en marbre, une vasque, un plan de toilette en quartz, un sol blanc et un plan de toilette multicolore.

Cette photo montre une grande douche en alcôve principale chic en bois clair avec un placard à porte affleurante, une baignoire indépendante, WC à poser, un carrelage multicolore, du carrelage en marbre, un mur blanc, un sol en marbre, un lavabo encastré, un plan de toilette en quartz, un sol multicolore, une cabine de douche à porte battante, un plan de toilette multicolore, un banc de douche, meuble double vasque et meuble-lavabo encastré.

You don't have to own a big celebrity mansion to have a beautifully appointed house finished with unique and special materials. When my clients bought an average condo kitted out with all the average builder-grade things that average builders stuff into spaces like that, they longed to make it theirs. Being collectors of colorful Fiesta tableware and lovers of extravagant stone, we set about infusing the space with a dose of their fun personality.
There wasn’t a corner of the house that went untouched in this extensive renovation. The ground floor got a complete make-over with a new Calacatta Gold tile floor, and I designed a very special border of Lunada Bay glass mosaic tiles that outlines the edge of every room.
We ripped out a solid walled staircase and replaced it with a visually lighter cable rail system, and a custom hanging chandelier now shines over the living room.
The kitchen was redesigned to take advantage of a wall that was previously just shallow pantry storage. By opening it up and installing cabinetry, we doubled the counter space and made the kitchen much more spacious and usable. We also removed a low hanging set of upper cabinets that cut off the kitchen from the rest of the ground floor spaces. Acquarella Fantasy quartzite graces the counter surfaces and continues down in a waterfall feature in order to enjoy as much of this stone’s natural beauty as possible.
One of my favorite spaces turned out to be the primary bathroom. The scheme for this room took shape when we were at a slab warehouse shopping for material. We stumbled across a packet of a stunning quartzite called Fusion Wow Dark and immediately fell in love. We snatched up a pair of slabs for the counter as well as the back wall of the shower. My clients were eager to be rid of a tub-shower alcove and create a spacious curbless shower, which meant a full piece of stone on the entire long wall would be stunning. To compliment it, I found a neutral, sandstone-like tile for the return walls of the shower and brought it around the remaining walls of the space, capped with a coordinating chair rail. But my client's love of gold and all things sparkly led us to a wonderful mosaic. Composed of shifting hues of honey and gold, I envisioned the mosaic on the vanity wall and as a backing for the niche in the shower. We chose a dark slate tile to ground the room, and designed a luxurious, glass French door shower enclosure. Little touches like a motion-detected toe kick night light at the vanity, oversized LED mirrors, and ultra-modern plumbing fixtures elevate this previously simple bathroom.
And I designed a watery-themed guest bathroom with a deep blue vanity, a large LED mirror, toe kick lights, and customized handmade porcelain tiles illustrating marshland scenes and herons.
All photos by Bernardo Grijalva

A stunning shower pan was made with natural marble stone in a chevron pattern.
Réalisation d'une grande douche en alcôve principale et grise et blanche tradition avec un placard avec porte à panneau encastré, des portes de placard grises, une baignoire indépendante, WC à poser, un carrelage beige, du carrelage en marbre, un mur blanc, un sol en carrelage de porcelaine, un lavabo encastré, un plan de toilette en quartz modifié, un sol gris, une cabine de douche à porte battante, un plan de toilette multicolore, meuble double vasque et meuble-lavabo encastré.
Réalisation d'une grande douche en alcôve principale et grise et blanche tradition avec un placard avec porte à panneau encastré, des portes de placard grises, une baignoire indépendante, WC à poser, un carrelage beige, du carrelage en marbre, un mur blanc, un sol en carrelage de porcelaine, un lavabo encastré, un plan de toilette en quartz modifié, un sol gris, une cabine de douche à porte battante, un plan de toilette multicolore, meuble double vasque et meuble-lavabo encastré.

Aménagement d'une petite douche en alcôve principale et beige et blanche asiatique avec un placard avec porte à panneau encastré, des portes de placard noires, WC séparés, un carrelage noir et blanc, du carrelage en marbre, un mur blanc, un sol en marbre, un lavabo encastré, un plan de toilette en quartz, un sol gris, une cabine de douche à porte battante, un plan de toilette multicolore, meuble simple vasque, meuble-lavabo sur pied et un mur en pierre.

The Owner's bathroom, an addition to the home is all new with white marble tile and open shower for a fresh morning experience.
Aménagement d'une grande salle de bain principale classique avec un placard à porte shaker, des portes de placard grises, une baignoire indépendante, une douche d'angle, un carrelage blanc, du carrelage en marbre, un mur blanc, un sol en marbre, un lavabo encastré, un plan de toilette en marbre, un sol blanc, une cabine de douche à porte battante, un plan de toilette multicolore, meuble double vasque et meuble-lavabo encastré.
Aménagement d'une grande salle de bain principale classique avec un placard à porte shaker, des portes de placard grises, une baignoire indépendante, une douche d'angle, un carrelage blanc, du carrelage en marbre, un mur blanc, un sol en marbre, un lavabo encastré, un plan de toilette en marbre, un sol blanc, une cabine de douche à porte battante, un plan de toilette multicolore, meuble double vasque et meuble-lavabo encastré.
Idées déco de salles de bains et WC avec du carrelage en marbre et un plan de toilette multicolore
1

