Idées déco de salles de bains et WC avec un bidet et un plan de toilette multicolore
Trier par :
Budget
Trier par:Populaires du jour
1 - 20 sur 255 photos
1 sur 3
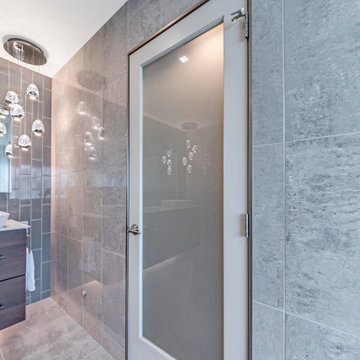
This modern design was achieved through chrome fixtures, a smoky taupe color palette and creative lighting. There is virtually no wood in this contemporary master bathroom—even the doors are framed in metal.
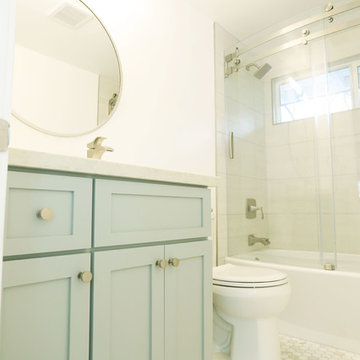
Inspiration pour une salle de bain vintage de taille moyenne avec un placard à porte shaker, des portes de placard bleues, un bidet, un carrelage gris, des carreaux de porcelaine, un mur blanc, un sol en marbre, un lavabo encastré, un plan de toilette en quartz modifié, un sol multicolore, une cabine de douche à porte coulissante et un plan de toilette multicolore.

Powder room with patterned cement tile floors, custom shower doors, Slate wood stain vanity, toto toilet, wood and iron display tower.
Cette image montre une petite salle de bain design en bois vieilli avec un placard avec porte à panneau encastré, une douche double, un bidet, un carrelage gris, un carrelage métro, un mur beige, un sol en carrelage de porcelaine, un lavabo encastré, un plan de toilette en granite, un sol gris, une cabine de douche à porte battante, un plan de toilette multicolore, une niche, meuble simple vasque, meuble-lavabo sur pied et un plafond en bois.
Cette image montre une petite salle de bain design en bois vieilli avec un placard avec porte à panneau encastré, une douche double, un bidet, un carrelage gris, un carrelage métro, un mur beige, un sol en carrelage de porcelaine, un lavabo encastré, un plan de toilette en granite, un sol gris, une cabine de douche à porte battante, un plan de toilette multicolore, une niche, meuble simple vasque, meuble-lavabo sur pied et un plafond en bois.

You don't have to own a big celebrity mansion to have a beautifully appointed house finished with unique and special materials. When my clients bought an average condo kitted out with all the average builder-grade things that average builders stuff into spaces like that, they longed to make it theirs. Being collectors of colorful Fiesta tableware and lovers of extravagant stone, we set about infusing the space with a dose of their fun personality.
There wasn’t a corner of the house that went untouched in this extensive renovation. The ground floor got a complete make-over with a new Calacatta Gold tile floor, and I designed a very special border of Lunada Bay glass mosaic tiles that outlines the edge of every room.
We ripped out a solid walled staircase and replaced it with a visually lighter cable rail system, and a custom hanging chandelier now shines over the living room.
The kitchen was redesigned to take advantage of a wall that was previously just shallow pantry storage. By opening it up and installing cabinetry, we doubled the counter space and made the kitchen much more spacious and usable. We also removed a low hanging set of upper cabinets that cut off the kitchen from the rest of the ground floor spaces. Acquarella Fantasy quartzite graces the counter surfaces and continues down in a waterfall feature in order to enjoy as much of this stone’s natural beauty as possible.
One of my favorite spaces turned out to be the primary bathroom. The scheme for this room took shape when we were at a slab warehouse shopping for material. We stumbled across a packet of a stunning quartzite called Fusion Wow Dark and immediately fell in love. We snatched up a pair of slabs for the counter as well as the back wall of the shower. My clients were eager to be rid of a tub-shower alcove and create a spacious curbless shower, which meant a full piece of stone on the entire long wall would be stunning. To compliment it, I found a neutral, sandstone-like tile for the return walls of the shower and brought it around the remaining walls of the space, capped with a coordinating chair rail. But my client's love of gold and all things sparkly led us to a wonderful mosaic. Composed of shifting hues of honey and gold, I envisioned the mosaic on the vanity wall and as a backing for the niche in the shower. We chose a dark slate tile to ground the room, and designed a luxurious, glass French door shower enclosure. Little touches like a motion-detected toe kick night light at the vanity, oversized LED mirrors, and ultra-modern plumbing fixtures elevate this previously simple bathroom.
And I designed a watery-themed guest bathroom with a deep blue vanity, a large LED mirror, toe kick lights, and customized handmade porcelain tiles illustrating marshland scenes and herons.
All photos by Bernardo Grijalva
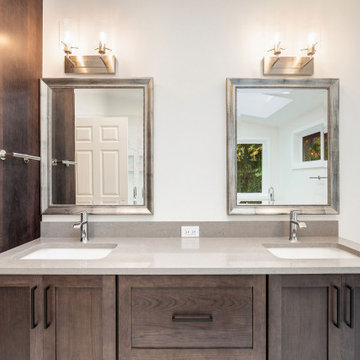
Idées déco pour une grande salle de bain principale classique en bois foncé avec un placard à porte shaker, une baignoire indépendante, une douche d'angle, un bidet, un carrelage blanc, des carreaux de porcelaine, un mur blanc, un sol en carrelage de porcelaine, un lavabo encastré, un plan de toilette en quartz modifié, un sol blanc, une cabine de douche à porte battante, un plan de toilette multicolore, une niche, meuble double vasque, meuble-lavabo encastré et un plafond voûté.
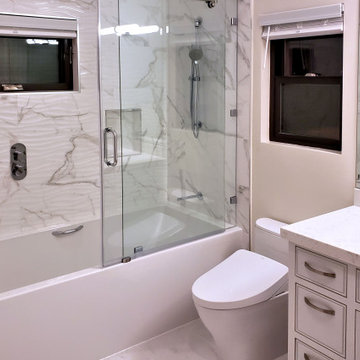
guest bathroom
Réalisation d'une salle de bain design de taille moyenne pour enfant avec un placard avec porte à panneau encastré, des portes de placard blanches, une baignoire en alcôve, un combiné douche/baignoire, un bidet, un carrelage blanc, des carreaux de porcelaine, un mur blanc, un sol en carrelage de porcelaine, un lavabo encastré, un plan de toilette en quartz, un sol blanc, une cabine de douche à porte coulissante et un plan de toilette multicolore.
Réalisation d'une salle de bain design de taille moyenne pour enfant avec un placard avec porte à panneau encastré, des portes de placard blanches, une baignoire en alcôve, un combiné douche/baignoire, un bidet, un carrelage blanc, des carreaux de porcelaine, un mur blanc, un sol en carrelage de porcelaine, un lavabo encastré, un plan de toilette en quartz, un sol blanc, une cabine de douche à porte coulissante et un plan de toilette multicolore.

Large West Chester PA Master Bath remodel with fantastic shower. These clients wanted a large walk in shower, so that drove the design of this new bathroom. We relocated everything to redesign this space. The shower is huge and open with no threshold to step over. The shower now has body sprays, shower head, and handheld; all being able to work at the same time or individually. The toilet was moved and a nice little niche was designed to hold the bidet seat remote control. Echelon cabinetry in the Rossiter door style in Espresso finish were used for the new vanity with plenty of storage and countertop space. The tile design is simple and sleek with a small pop of iridescent accent tiles that tie in nicely with the stunning granite wall caps and countertops. The clients are loving their new bathroom.
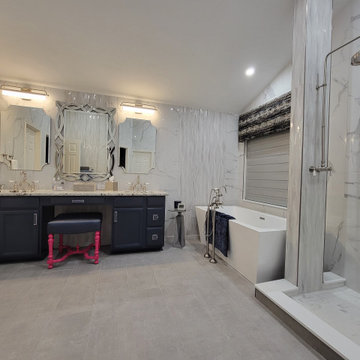
after pic of master bath
Inspiration pour une grande salle de bain principale traditionnelle avec un placard à porte plane, des portes de placard bleues, une baignoire indépendante, une douche double, un bidet, un carrelage blanc, du carrelage en marbre, un sol en carrelage de porcelaine, un lavabo intégré, un plan de toilette en granite, un sol gris, aucune cabine, un plan de toilette multicolore, meuble double vasque et meuble-lavabo encastré.
Inspiration pour une grande salle de bain principale traditionnelle avec un placard à porte plane, des portes de placard bleues, une baignoire indépendante, une douche double, un bidet, un carrelage blanc, du carrelage en marbre, un sol en carrelage de porcelaine, un lavabo intégré, un plan de toilette en granite, un sol gris, aucune cabine, un plan de toilette multicolore, meuble double vasque et meuble-lavabo encastré.
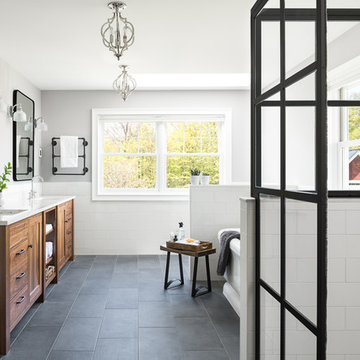
Photo by Ryan Bent
Aménagement d'une salle de bain principale bord de mer en bois brun de taille moyenne avec une baignoire indépendante, un bidet, un carrelage blanc, des carreaux de céramique, un sol en carrelage de porcelaine, un lavabo encastré, un sol gris, une cabine de douche à porte coulissante, un plan de toilette multicolore et un placard à porte plane.
Aménagement d'une salle de bain principale bord de mer en bois brun de taille moyenne avec une baignoire indépendante, un bidet, un carrelage blanc, des carreaux de céramique, un sol en carrelage de porcelaine, un lavabo encastré, un sol gris, une cabine de douche à porte coulissante, un plan de toilette multicolore et un placard à porte plane.
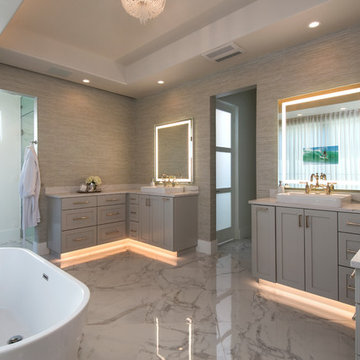
gray bath
Cette photo montre une grande douche en alcôve principale tendance avec un placard à porte shaker, des portes de placard grises, une baignoire indépendante, un bidet, un mur multicolore, un sol en marbre, un lavabo posé, un plan de toilette en marbre, une cabine de douche à porte battante, un plan de toilette multicolore et un sol blanc.
Cette photo montre une grande douche en alcôve principale tendance avec un placard à porte shaker, des portes de placard grises, une baignoire indépendante, un bidet, un mur multicolore, un sol en marbre, un lavabo posé, un plan de toilette en marbre, une cabine de douche à porte battante, un plan de toilette multicolore et un sol blanc.
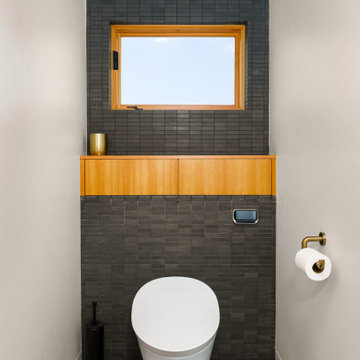
Idées déco pour un WC et toilettes contemporain avec un placard à porte plane, des portes de placard noires, un carrelage noir, un sol en carrelage de terre cuite, une grande vasque, un plan de toilette en marbre, un sol noir, un plan de toilette multicolore, meuble-lavabo suspendu et un bidet.

We demoed the bathroom completely, adding in now flooring and tiles for the shower. Installed frameless Glassdoors for the shower. Removed the wall to wall mirror and added two make up mirrors with Led lights. In the middle we installed two cabinets that open in opposite directions, which add the asymmetrical design.
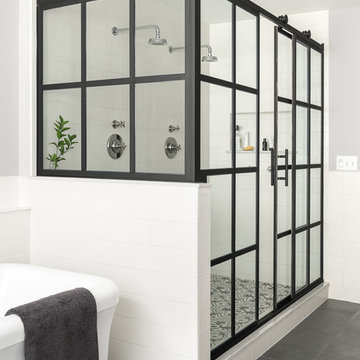
Photo by Ryan Bent
Réalisation d'une salle de bain principale marine en bois brun de taille moyenne avec un placard en trompe-l'oeil, une baignoire indépendante, un bidet, un carrelage blanc, des carreaux de céramique, un sol en carrelage de porcelaine, un lavabo encastré, un sol gris, une cabine de douche à porte coulissante et un plan de toilette multicolore.
Réalisation d'une salle de bain principale marine en bois brun de taille moyenne avec un placard en trompe-l'oeil, une baignoire indépendante, un bidet, un carrelage blanc, des carreaux de céramique, un sol en carrelage de porcelaine, un lavabo encastré, un sol gris, une cabine de douche à porte coulissante et un plan de toilette multicolore.
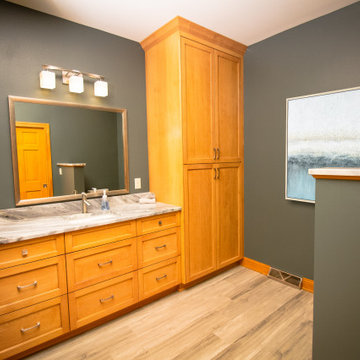
Moved toilet across bathroom to make room for a larger vanity and allow space for a tall cabinet for lots of storage. Deep green/gray painted walls richen the space. Gray and white granite adds pattern and interest to the bathroom.
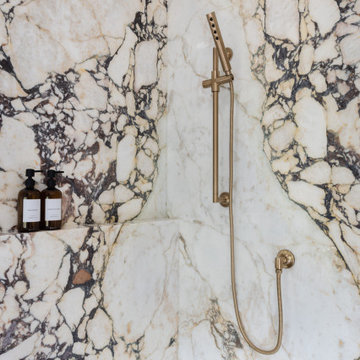
Master Bathroom. Photos by @tinamichellephoto. Interior design by https://cariandesign.com/
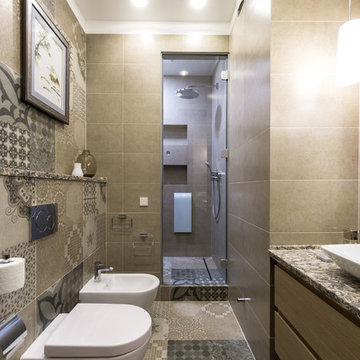
фото: Виктор Чернышов
Inspiration pour une salle de bain design en bois brun de taille moyenne avec un placard à porte plane, un bidet, un carrelage marron, des carreaux de porcelaine, un sol en carrelage de porcelaine, une vasque, un plan de toilette en surface solide, un sol marron, une cabine de douche à porte battante et un plan de toilette multicolore.
Inspiration pour une salle de bain design en bois brun de taille moyenne avec un placard à porte plane, un bidet, un carrelage marron, des carreaux de porcelaine, un sol en carrelage de porcelaine, une vasque, un plan de toilette en surface solide, un sol marron, une cabine de douche à porte battante et un plan de toilette multicolore.

This modern design was achieved through chrome fixtures, a smoky taupe color palette and creative lighting. There is virtually no wood in this contemporary master bathroom—even the doors are framed in metal.
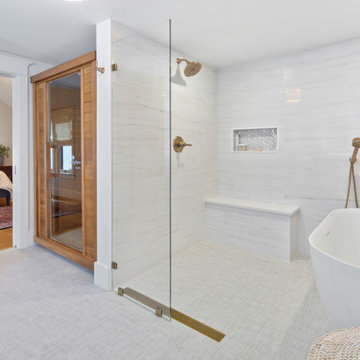
This spa-like primary bathroom is graced with a soaking tub, custom cabinetry, illuminated LED oval mirrors, Wet room style open shower, Toto heated bidet toilet and luxurious sauna.
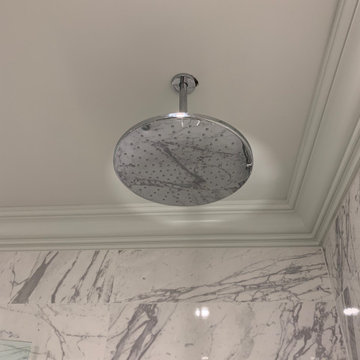
Réalisation d'une grande douche en alcôve principale tradition avec un placard à porte shaker, des portes de placard blanches, une baignoire indépendante, un bidet, un carrelage gris, des carreaux de porcelaine, un mur blanc, un sol en carrelage de porcelaine, un lavabo encastré, un plan de toilette en quartz modifié, un sol gris, une cabine de douche à porte battante, un plan de toilette multicolore, une niche, meuble double vasque et meuble-lavabo encastré.
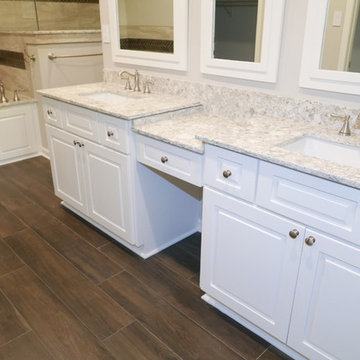
Custom double adult height vanity with make-up desk, full overlay raised panel doors & drawers, matching framed mirrors, 2CM Prestige Quartz countertop, Delta Cassidy Collection faucets in stainless finish.
Idées déco de salles de bains et WC avec un bidet et un plan de toilette multicolore
1

