Idées déco de salles de bains et WC avec un carrelage noir et blanc et un plan de toilette multicolore
Trier par :
Budget
Trier par:Populaires du jour
1 - 20 sur 253 photos
1 sur 3
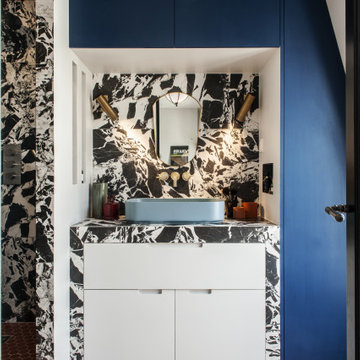
Cette photo montre une salle de bain éclectique avec un placard à porte plane, des portes de placard blanches, un carrelage noir et blanc, une vasque, un plan de toilette multicolore, meuble simple vasque et meuble-lavabo encastré.
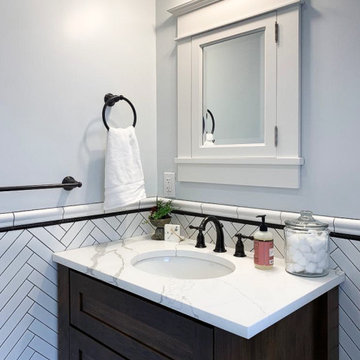
With dark veining and gently recessed paneling, this Dura Supreme Vanity was a great fit for the project. Complimenting the dark black trim of the tiling on the backsplash, the vanity ties in seamlessly into the space. Additionally, with the vanity's soft Calacatta Laze Marble countertop, its soft gray veining provides a medium within the palette of the space, creating uniformity within the contrast of the white and black space.

Inspiration pour une petite salle de bain principale rustique avec un placard à porte shaker, des portes de placard beiges, une douche d'angle, WC à poser, un carrelage noir et blanc, des carreaux de porcelaine, un mur blanc, parquet foncé, un lavabo encastré, un plan de toilette en granite, un sol marron, une cabine de douche à porte battante, un plan de toilette multicolore, une niche, meuble double vasque et meuble-lavabo encastré.

Aménagement d'une petite douche en alcôve principale et beige et blanche asiatique avec un placard avec porte à panneau encastré, des portes de placard noires, WC séparés, un carrelage noir et blanc, du carrelage en marbre, un mur blanc, un sol en marbre, un lavabo encastré, un plan de toilette en quartz, un sol gris, une cabine de douche à porte battante, un plan de toilette multicolore, meuble simple vasque, meuble-lavabo sur pied et un mur en pierre.
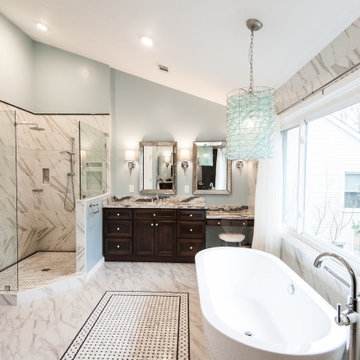
This beautiful master bathroom combines both traditional and contemporary elements to create a relaxing, light-filled spa-like experience.
Réalisation d'une grande salle de bain principale tradition en bois foncé avec un placard à porte shaker, une baignoire indépendante, une douche d'angle, un carrelage noir et blanc, des carreaux de porcelaine, un mur bleu, un sol en carrelage de porcelaine, un lavabo encastré, un plan de toilette en quartz modifié, un sol gris, aucune cabine, un plan de toilette multicolore, un banc de douche, meuble simple vasque et meuble-lavabo encastré.
Réalisation d'une grande salle de bain principale tradition en bois foncé avec un placard à porte shaker, une baignoire indépendante, une douche d'angle, un carrelage noir et blanc, des carreaux de porcelaine, un mur bleu, un sol en carrelage de porcelaine, un lavabo encastré, un plan de toilette en quartz modifié, un sol gris, aucune cabine, un plan de toilette multicolore, un banc de douche, meuble simple vasque et meuble-lavabo encastré.
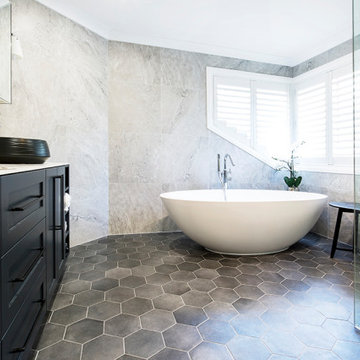
Aménagement d'une grande salle de bain principale avec un placard à porte shaker, des portes de placard noires, une baignoire indépendante, une douche d'angle, un carrelage noir et blanc, des carreaux de céramique, un mur blanc, un sol en carrelage de céramique, une vasque, un plan de toilette en carrelage, un sol marron, une cabine de douche à porte battante et un plan de toilette multicolore.
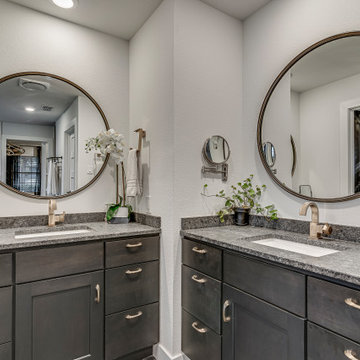
This high-end black and white bathroom features a large wet room with a free-standing tub and double shower heads. The toilet is tucked away, which showcases the beautiful his and hers vanities. The wood grain in the vanities and flooring give warmth and the gold hardware adds subtle bling to the space.
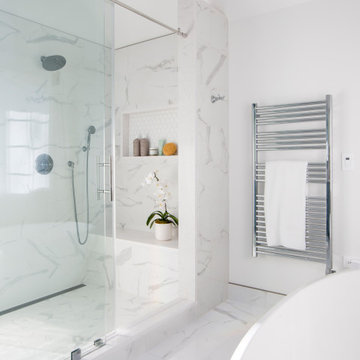
Our Princeton architects designed this spacious shower and made room for a freestanding soaking tub as well in a space which previously featured a built-in jacuzzi bath. The floor and walls of the shower feature La Marca Polished Statuario Nuovo, a porcelain tile with the look and feel of marble. The new vanity is by Greenfield Cabinetry in Benjamin Moore Polaris Blue.

Small master bathroom renovation. Justin and Kelley wanted me to make the shower bigger by removing a partition wall and by taking space from a closet behind the shower wall. Also, I added hidden medicine cabinets behind the apparent hanging mirrors.

Idées déco pour un petit WC et toilettes moderne avec des portes de placard blanches, WC à poser, un carrelage noir et blanc, des carreaux de miroir, un mur multicolore, parquet clair, un lavabo suspendu, un plan de toilette en marbre, un sol marron, un plan de toilette multicolore, meuble-lavabo suspendu et du papier peint.
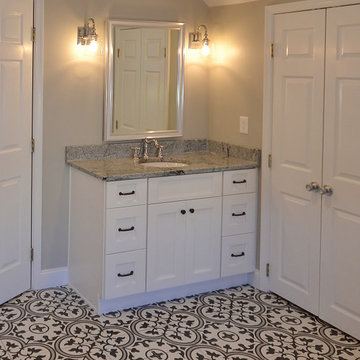
Masterfully designed and executed Master Bath remodel in Landenburg PA. Dual Fabuwood Nexus Frost vanities flank the bathrooms double door entry. A new spacious shower with clean porcelain tiles and clear glass surround replaced the original cramped shower room. The spacious freestanding tub looks perfect in its new custom trimmed opening. The show stopper is the fantastic tile floor; what a classic look and pop of flavor. Kudos to the client and Stacy Nass our selections coordinator on this AWESOME new look.
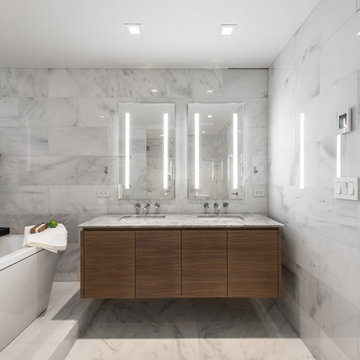
Master bathroom with floor-to-ceiling marble wall tile, marble tile floor, free standing soaking tub, custom floating walnut double vanity, recessed medicine cabinets with integral lighting, and wall-mounted Lefroy Brooks faucets and accessories.
Photo credit: Alan Tansey

Our Princeton architects designed this spacious shower and made room for a freestanding soaking tub as well in a space which previously featured a built-in jacuzzi bath. The floor and walls of the shower feature La Marca Polished Statuario Nuovo, a porcelain tile with the look and feel of marble. The new vanity is by Greenfield Cabinetry in Benjamin Moore Polaris Blue.
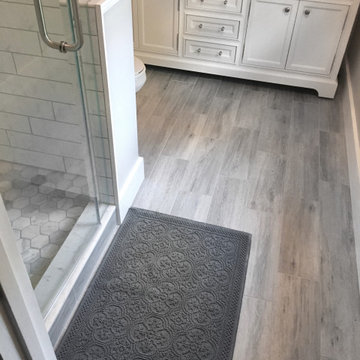
Small master bathroom renovation. Justin and Kelley wanted me to make the shower bigger by removing a partition wall and by taking space from a closet behind the shower wall. Also, I added hidden medicine cabinets behind the apparent hanging mirrors.
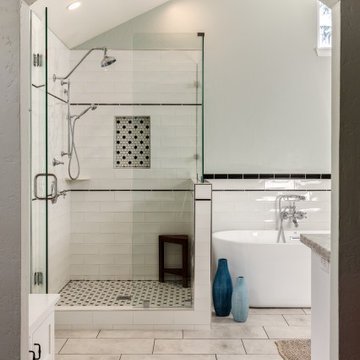
Exemple d'une grande salle de bain principale chic avec une baignoire indépendante, une douche d'angle, un carrelage noir et blanc, des carreaux de porcelaine, un mur blanc, un sol en carrelage de porcelaine, un sol gris, un placard à porte shaker, des portes de placard blanches, un plan de toilette en quartz modifié, un plan de toilette multicolore, meuble double vasque, meuble-lavabo encastré, un lavabo encastré et une cabine de douche à porte battante.
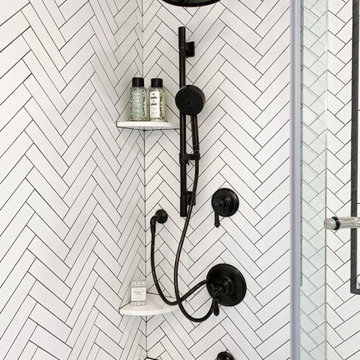
Finally, adding comfort and luxury to the shower, is its large 8" Rainstorm Shower head and Shower Arm. With multiple jet and power setting, you will never want to leave the shower!
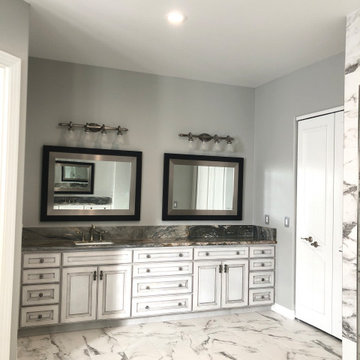
The vanities feature Alexandra Blue granite countertops, Brizo Charlotte faucets in brushed nickel and raised center panel cabinets in white washed midnight glaze.

Pond House Master bath with double pedestal sinks and mosaic tile
Gridley Graves
Idées déco pour une grande douche en alcôve principale craftsman avec un placard en trompe-l'oeil, des portes de placard grises, un carrelage noir et blanc, un carrelage métro, un mur gris, un sol en carrelage de porcelaine, un lavabo de ferme, un plan de toilette en marbre, un sol multicolore, une cabine de douche à porte battante, un plan de toilette multicolore, un banc de douche, meuble double vasque et meuble-lavabo sur pied.
Idées déco pour une grande douche en alcôve principale craftsman avec un placard en trompe-l'oeil, des portes de placard grises, un carrelage noir et blanc, un carrelage métro, un mur gris, un sol en carrelage de porcelaine, un lavabo de ferme, un plan de toilette en marbre, un sol multicolore, une cabine de douche à porte battante, un plan de toilette multicolore, un banc de douche, meuble double vasque et meuble-lavabo sur pied.
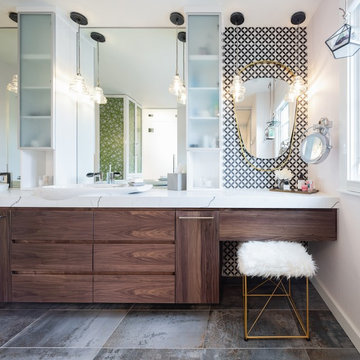
Timothy Gormley/www.tgimage.com
Cette photo montre une salle de bain principale scandinave en bois foncé avec un placard à porte plane, un carrelage noir et blanc, un mur multicolore, un sol multicolore, un plan de toilette multicolore et du carrelage bicolore.
Cette photo montre une salle de bain principale scandinave en bois foncé avec un placard à porte plane, un carrelage noir et blanc, un mur multicolore, un sol multicolore, un plan de toilette multicolore et du carrelage bicolore.
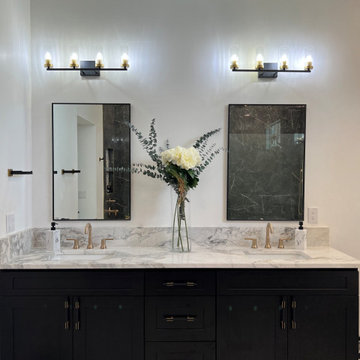
Réalisation d'une très grande douche en alcôve principale minimaliste avec un placard avec porte à panneau encastré, des portes de placard noires, une baignoire indépendante, WC séparés, un carrelage noir et blanc, des carreaux de porcelaine, un mur blanc, un sol en carrelage de céramique, un lavabo encastré, un plan de toilette en granite, un sol blanc, aucune cabine, un plan de toilette multicolore, une niche, meuble double vasque et meuble-lavabo encastré.
Idées déco de salles de bains et WC avec un carrelage noir et blanc et un plan de toilette multicolore
1

