Idées déco de salles de bains et WC avec un mur beige et un plan vasque
Trier par :
Budget
Trier par:Populaires du jour
1 - 20 sur 2 510 photos
1 sur 3
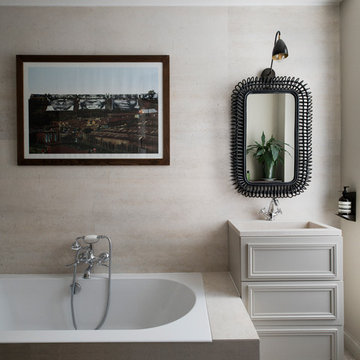
Inspiration pour une salle de bain bohème avec un placard avec porte à panneau encastré, des portes de placard beiges, une baignoire posée, un carrelage beige, un mur beige, un plan vasque et un sol beige.
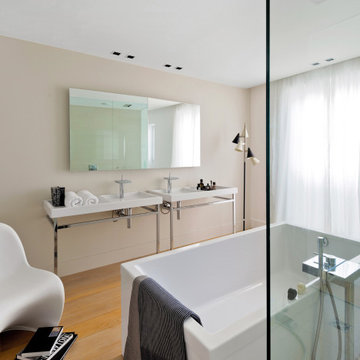
Exemple d'une salle de bain tendance avec une baignoire indépendante, un mur beige, un sol en bois brun, un plan vasque et un sol marron.
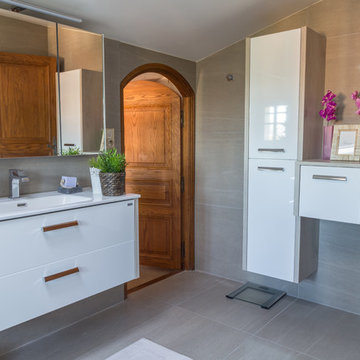
Meuble suspendu 2 tiroirs L100 CM plan céramique , armoire de toilette , applique LED , colonnes suspendues et bloc de rangement coordonnés
Aménagement d'une grande salle de bain principale méditerranéenne avec des portes de placard blanches, un carrelage beige, un mur beige, carreaux de ciment au sol, un sol beige, une cabine de douche à porte coulissante, un plan de toilette blanc, un placard à porte plane et un plan vasque.
Aménagement d'une grande salle de bain principale méditerranéenne avec des portes de placard blanches, un carrelage beige, un mur beige, carreaux de ciment au sol, un sol beige, une cabine de douche à porte coulissante, un plan de toilette blanc, un placard à porte plane et un plan vasque.
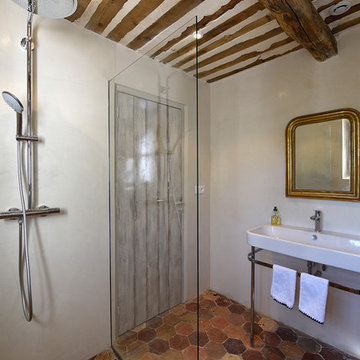
Didier Gémignani photographe
Réalisation d'une salle d'eau méditerranéenne avec une douche d'angle, un mur beige, tomettes au sol, un plan vasque, un sol rouge et aucune cabine.
Réalisation d'une salle d'eau méditerranéenne avec une douche d'angle, un mur beige, tomettes au sol, un plan vasque, un sol rouge et aucune cabine.
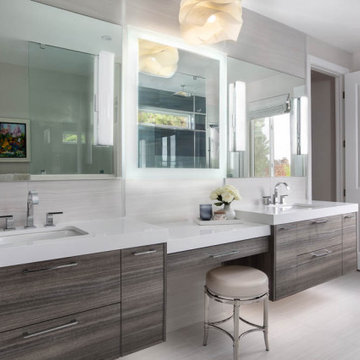
Contemporary & Tailored Kitchen, Master & Powder Bath
Cette photo montre une grande salle de bain principale moderne avec un placard à porte plane, des portes de placard blanches, une douche double, un carrelage bleu, des carreaux de céramique, un mur beige, un plan vasque, une cabine de douche à porte battante, un plan de toilette blanc, un banc de douche, meuble double vasque et meuble-lavabo encastré.
Cette photo montre une grande salle de bain principale moderne avec un placard à porte plane, des portes de placard blanches, une douche double, un carrelage bleu, des carreaux de céramique, un mur beige, un plan vasque, une cabine de douche à porte battante, un plan de toilette blanc, un banc de douche, meuble double vasque et meuble-lavabo encastré.
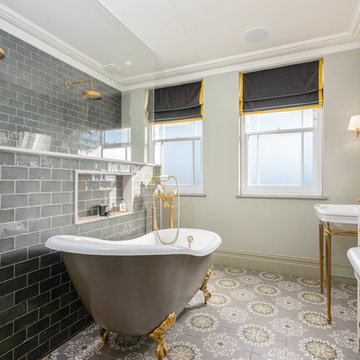
Idée de décoration pour une salle de bain tradition avec une baignoire sur pieds, une douche double, un carrelage gris, un carrelage en pâte de verre, un mur beige, carreaux de ciment au sol, un plan vasque, un sol multicolore et aucune cabine.

Rénovation de la salle de bain dans les tons beige et gris avec mosaïque, laiton et formes arrondies
Exemple d'une salle d'eau beige et blanche chic de taille moyenne avec des portes de placard beiges, une baignoire encastrée, un carrelage gris, mosaïque, un mur beige, un sol en carrelage de céramique, un plan vasque, un plan de toilette en surface solide, un sol beige, un plan de toilette blanc, meuble double vasque et meuble-lavabo suspendu.
Exemple d'une salle d'eau beige et blanche chic de taille moyenne avec des portes de placard beiges, une baignoire encastrée, un carrelage gris, mosaïque, un mur beige, un sol en carrelage de céramique, un plan vasque, un plan de toilette en surface solide, un sol beige, un plan de toilette blanc, meuble double vasque et meuble-lavabo suspendu.

Cette image montre une salle de bain principale design de taille moyenne avec un placard à porte plane, des portes de placard beiges, une douche ouverte, WC suspendus, un carrelage blanc, des carreaux de céramique, un mur beige, un sol en carrelage de céramique, un plan vasque, un plan de toilette en quartz, un sol multicolore, aucune cabine, un plan de toilette gris, meuble double vasque et meuble-lavabo suspendu.
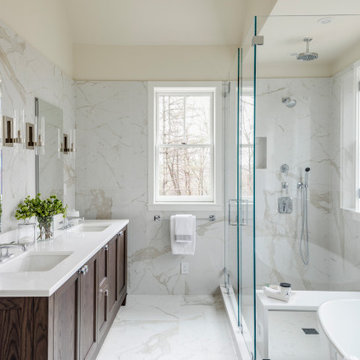
TEAM
Developer: Green Phoenix Development
Architect: LDa Architecture & Interiors
Interior Design: LDa Architecture & Interiors
Builder: Essex Restoration
Home Stager: BK Classic Collections Home Stagers
Photographer: Greg Premru Photography
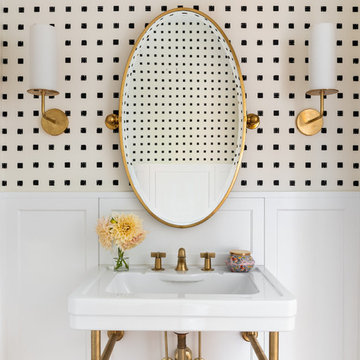
When the homeowners first purchased the 1925 house, it was compartmentalized, outdated, and completely unfunctional for their growing family. Casework designed the owner's previous kitchen and family room and was brought in to lead up the creative direction for the project. Casework teamed up with architect Paul Crowther and brother sister team Ainslie Davis on the addition and remodel of the Colonial.
The existing kitchen and powder bath were demoed and walls expanded to create a new footprint for the home. This created a much larger, more open kitchen and breakfast nook with mudroom, pantry and more private half bath. In the spacious kitchen, a large walnut island perfectly compliments the homes existing oak floors without feeling too heavy. Paired with brass accents, Calcutta Carrera marble countertops, and clean white cabinets and tile, the kitchen feels bright and open - the perfect spot for a glass of wine with friends or dinner with the whole family.
There was no official master prior to the renovations. The existing four bedrooms and one separate bathroom became two smaller bedrooms perfectly suited for the client’s two daughters, while the third became the true master complete with walk-in closet and master bath. There are future plans for a second story addition that would transform the current master into a guest suite and build out a master bedroom and bath complete with walk in shower and free standing tub.
Overall, a light, neutral palette was incorporated to draw attention to the existing colonial details of the home, like coved ceilings and leaded glass windows, that the homeowners fell in love with. Modern furnishings and art were mixed in to make this space an eclectic haven.
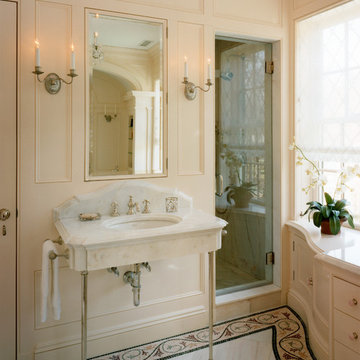
Exemple d'une douche en alcôve principale chic avec un plan vasque, un plan de toilette en marbre, un mur beige et un sol en marbre.
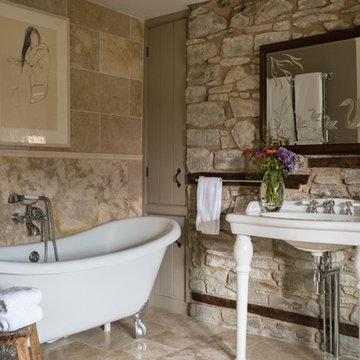
Unique Home Stays
Cette image montre une petite salle d'eau avec une baignoire sur pieds, des dalles de pierre, un mur beige, un carrelage beige, un plan vasque et un sol beige.
Cette image montre une petite salle d'eau avec une baignoire sur pieds, des dalles de pierre, un mur beige, un carrelage beige, un plan vasque et un sol beige.
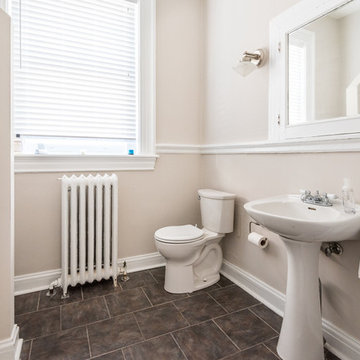
Piperbear Designs helped restore this 1908 Victorian triplex located on the vibrant West Grace St section of Richmond's Fan District
SCOPE OF WORK
- New / upgraded kitchens with new cabinets, new tile, and granite countertops
- New / upgraded bathrooms with new tile and fixtures
- Complete renovation of 2-level exterior rear porch
- Interior painting of all units
- Designer light fixtures and ceiling fans
- Buffed hardwood floors
- New air conditioning systems (3) for high efficiency
- Updated boiler system for higher efficiency and better radiant heat
- Added off street parking space

This Paradise Valley Estate started as we master planned the entire estate to accommodate this beautifully designed and detailed home to capture a simple Andalusian inspired Mediterranean design aesthetic, designing spectacular views from each room not only to Camelback Mountain, but of the lush desert gardens that surround the entire property. We collaborated with Tamm Marlowe design and Lynne Beyer design for interiors and Wendy LeSeuer for Landscape design.

Photo : Romain Ricard
Idées déco pour un petit WC suspendu contemporain en bois brun avec un placard à porte affleurante, un carrelage beige, des carreaux de céramique, un mur beige, un sol en carrelage de céramique, un plan vasque, un plan de toilette en quartz, un sol beige, un plan de toilette noir et meuble-lavabo suspendu.
Idées déco pour un petit WC suspendu contemporain en bois brun avec un placard à porte affleurante, un carrelage beige, des carreaux de céramique, un mur beige, un sol en carrelage de céramique, un plan vasque, un plan de toilette en quartz, un sol beige, un plan de toilette noir et meuble-lavabo suspendu.
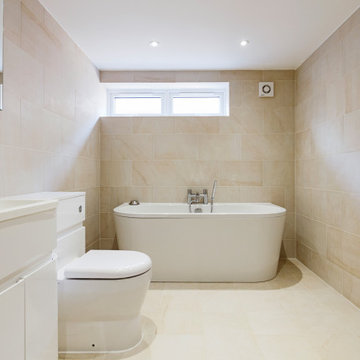
The understated exterior of our client’s new self-build home barely hints at the property’s more contemporary interiors. In fact, it’s a house brimming with design and sustainable innovation, inside and out.
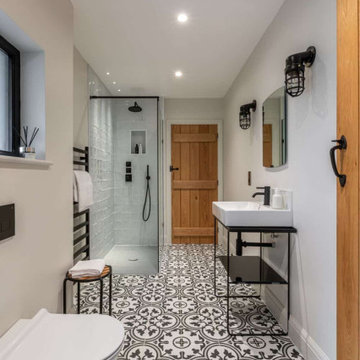
Inspiration pour une grande salle de bain principale design avec WC suspendus, un mur beige, un plan vasque, un sol multicolore, aucune cabine, une douche d'angle, une niche et meuble simple vasque.
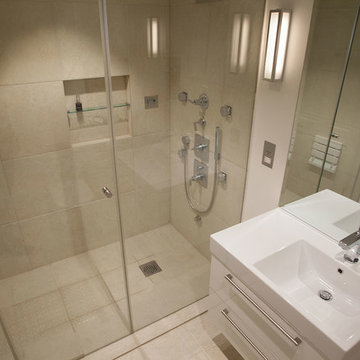
Master En-Suite Bathroom - Steam and shower walk in area with large multi option shower head ,integrated basin with vanity units and recessed mirror cabinets to match complete with WC washlet. Large format porcelain walls and floor tiles. Complete with designer lighting.
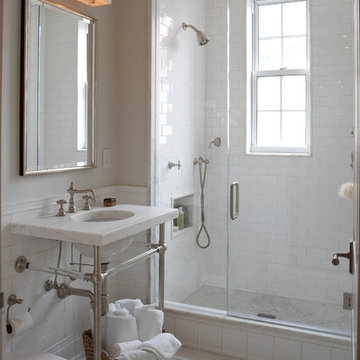
This was a gut renovation, full architectural details, space layout and design, including construction management and furniture/finish selections in Union Square NYC.
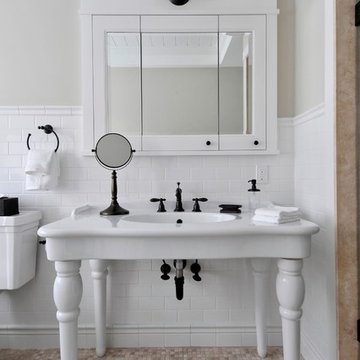
Yankee Barn Homes - A close up of the console sink.
Cette image montre une grande douche en alcôve principale traditionnelle avec un placard sans porte, une baignoire encastrée, un carrelage blanc, un carrelage métro, un mur beige, un sol en calcaire et un plan vasque.
Cette image montre une grande douche en alcôve principale traditionnelle avec un placard sans porte, une baignoire encastrée, un carrelage blanc, un carrelage métro, un mur beige, un sol en calcaire et un plan vasque.
Idées déco de salles de bains et WC avec un mur beige et un plan vasque
1

