Idées déco de salles de bains et WC avec un mur multicolore et un plan vasque
Trier par :
Budget
Trier par:Populaires du jour
1 - 20 sur 699 photos
1 sur 3

Villa Marcès - Réaménagement et décoration d'un appartement, 94 - Une attention particulière est apportée aux toilettes, tant au niveau de l'esthétique de de l'ergonomie.
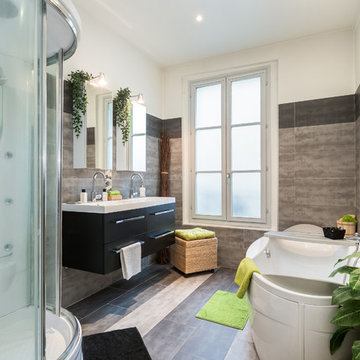
Mathieu FIOL
Idée de décoration pour une salle de bain principale design avec un placard à porte plane, des portes de placard noires, une baignoire indépendante, une douche d'angle, un carrelage beige, un carrelage gris, un mur multicolore, un plan vasque, un sol multicolore, une cabine de douche à porte coulissante et un plan de toilette blanc.
Idée de décoration pour une salle de bain principale design avec un placard à porte plane, des portes de placard noires, une baignoire indépendante, une douche d'angle, un carrelage beige, un carrelage gris, un mur multicolore, un plan vasque, un sol multicolore, une cabine de douche à porte coulissante et un plan de toilette blanc.
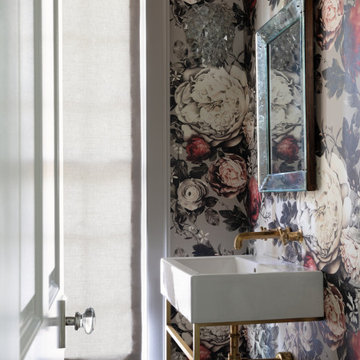
Inspiration pour un petit WC et toilettes méditerranéen avec un mur multicolore et un plan vasque.

Thomas Dalhoff
Réalisation d'un petit WC et toilettes tradition avec un plan vasque, un mur multicolore et un sol en carrelage de terre cuite.
Réalisation d'un petit WC et toilettes tradition avec un plan vasque, un mur multicolore et un sol en carrelage de terre cuite.

Mike Kaskel
Idées déco pour un petit WC et toilettes classique avec WC séparés, un mur multicolore, parquet foncé, un plan vasque et un sol marron.
Idées déco pour un petit WC et toilettes classique avec WC séparés, un mur multicolore, parquet foncé, un plan vasque et un sol marron.

Download our free ebook, Creating the Ideal Kitchen. DOWNLOAD NOW
The homeowners built their traditional Colonial style home 17 years’ ago. It was in great shape but needed some updating. Over the years, their taste had drifted into a more contemporary realm, and they wanted our help to bridge the gap between traditional and modern.
We decided the layout of the kitchen worked well in the space and the cabinets were in good shape, so we opted to do a refresh with the kitchen. The original kitchen had blond maple cabinets and granite countertops. This was also a great opportunity to make some updates to the functionality that they were hoping to accomplish.
After re-finishing all the first floor wood floors with a gray stain, which helped to remove some of the red tones from the red oak, we painted the cabinetry Benjamin Moore “Repose Gray” a very soft light gray. The new countertops are hardworking quartz, and the waterfall countertop to the left of the sink gives a bit of the contemporary flavor.
We reworked the refrigerator wall to create more pantry storage and eliminated the double oven in favor of a single oven and a steam oven. The existing cooktop was replaced with a new range paired with a Venetian plaster hood above. The glossy finish from the hood is echoed in the pendant lights. A touch of gold in the lighting and hardware adds some contrast to the gray and white. A theme we repeated down to the smallest detail illustrated by the Jason Wu faucet by Brizo with its similar touches of white and gold (the arrival of which we eagerly awaited for months due to ripples in the supply chain – but worth it!).
The original breakfast room was pleasant enough with its windows looking into the backyard. Now with its colorful window treatments, new blue chairs and sculptural light fixture, this space flows seamlessly into the kitchen and gives more of a punch to the space.
The original butler’s pantry was functional but was also starting to show its age. The new space was inspired by a wallpaper selection that our client had set aside as a possibility for a future project. It worked perfectly with our pallet and gave a fun eclectic vibe to this functional space. We eliminated some upper cabinets in favor of open shelving and painted the cabinetry in a high gloss finish, added a beautiful quartzite countertop and some statement lighting. The new room is anything but cookie cutter.
Next the mudroom. You can see a peek of the mudroom across the way from the butler’s pantry which got a facelift with new paint, tile floor, lighting and hardware. Simple updates but a dramatic change! The first floor powder room got the glam treatment with its own update of wainscoting, wallpaper, console sink, fixtures and artwork. A great little introduction to what’s to come in the rest of the home.
The whole first floor now flows together in a cohesive pallet of green and blue, reflects the homeowner’s desire for a more modern aesthetic, and feels like a thoughtful and intentional evolution. Our clients were wonderful to work with! Their style meshed perfectly with our brand aesthetic which created the opportunity for wonderful things to happen. We know they will enjoy their remodel for many years to come!
Photography by Margaret Rajic Photography
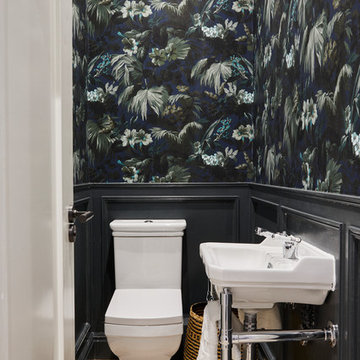
house of hackney wall paper at our recent project in chiswick
Réalisation d'un WC et toilettes tradition avec un mur multicolore, un plan vasque et un sol beige.
Réalisation d'un WC et toilettes tradition avec un mur multicolore, un plan vasque et un sol beige.

Idées déco pour un WC et toilettes classique de taille moyenne avec un mur multicolore, un plan de toilette blanc, un placard sans porte, parquet foncé, un plan vasque, un plan de toilette en marbre et un sol marron.
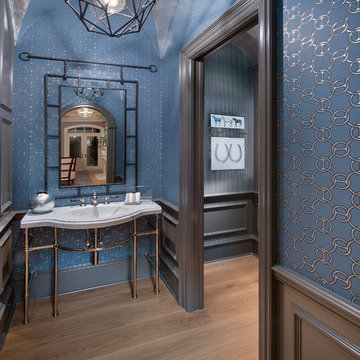
Idées déco pour un WC et toilettes bord de mer avec un mur multicolore, parquet clair et un plan vasque.

Idée de décoration pour une grande salle de bain principale victorienne avec une baignoire posée, un carrelage beige, un mur multicolore, un plan vasque, WC séparés et un sol en carrelage de céramique.
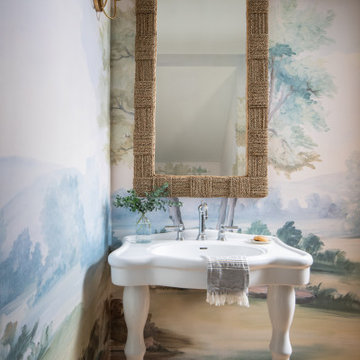
A custom mural wallpaper, classic console sink, and textured mirror create a wow moment in this tiny under-the-stairs powder room.
Cette image montre un petit WC et toilettes avec un mur multicolore, parquet clair, un plan vasque, meuble-lavabo sur pied, du papier peint et un sol beige.
Cette image montre un petit WC et toilettes avec un mur multicolore, parquet clair, un plan vasque, meuble-lavabo sur pied, du papier peint et un sol beige.

Photo credit: Laurey W. Glenn/Southern Living
Idées déco pour un WC et toilettes bord de mer avec un mur multicolore, parquet foncé, un plan vasque, un plan de toilette en marbre et un plan de toilette blanc.
Idées déco pour un WC et toilettes bord de mer avec un mur multicolore, parquet foncé, un plan vasque, un plan de toilette en marbre et un plan de toilette blanc.
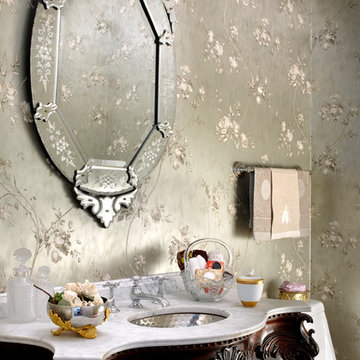
Featured in Sheridan Road Magazine 2011
Idée de décoration pour un WC et toilettes tradition en bois foncé avec un placard en trompe-l'oeil, un plan de toilette blanc, WC à poser, un mur multicolore et un plan vasque.
Idée de décoration pour un WC et toilettes tradition en bois foncé avec un placard en trompe-l'oeil, un plan de toilette blanc, WC à poser, un mur multicolore et un plan vasque.
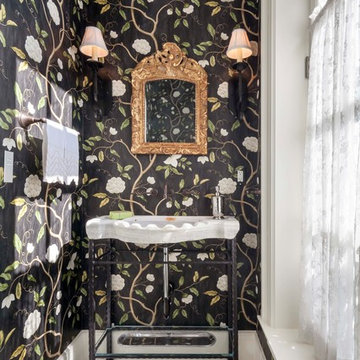
The checkered marble floor continues into a formal powder room.
Inspiration pour un petit WC et toilettes traditionnel avec un mur multicolore, un plan vasque, un sol multicolore et un sol en marbre.
Inspiration pour un petit WC et toilettes traditionnel avec un mur multicolore, un plan vasque, un sol multicolore et un sol en marbre.
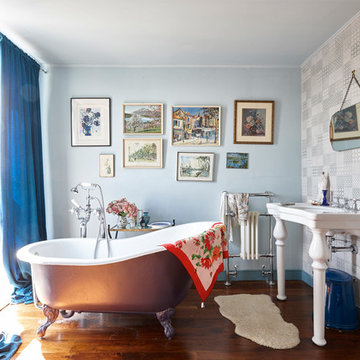
Idées déco pour une salle de bain principale victorienne de taille moyenne avec une baignoire sur pieds, un mur multicolore, parquet foncé et un plan vasque.
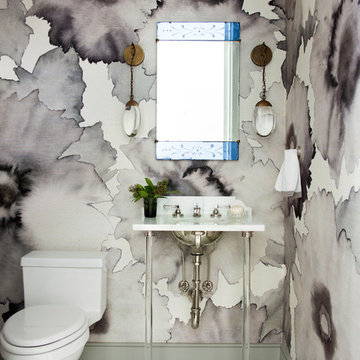
Idées déco pour un WC et toilettes classique avec WC à poser, un mur multicolore, un sol en marbre, un plan vasque et un sol blanc.

Cette photo montre une grande salle d'eau moderne avec un placard à porte affleurante, des portes de placards vertess, une douche à l'italienne, du carrelage en marbre, un mur multicolore, un sol en carrelage imitation parquet, un plan vasque, un sol marron, aucune cabine, une niche, meuble simple vasque et meuble-lavabo encastré.

Aseo para la habitación principal, un espacio "pequeño" adaptado ahora con un acabado más moderno y piezas sanitarias nuevas. Colores tierra que añaden calidez y la transición entre el cuarto , vestidor y habitación

Este baño en suite en el que se ha jugado con los tonos azules del alicatado de WOW, madera y tonos grises. Esta reforma de baño tiene una bañera exenta y una ducha de obra, en la que se ha utilizado el mismo pavimento con acabado cementoso que la zona general del baño. Con este acabo cementoso en los espacios se ha conseguido crear un estilo atemporal que no pasará de moda. Se ha instalado grifería empotrada tanto en la ducha como en el lavabo, un baño muy elegante al que le sumamos calidez con el mobiliario de madera.

Inspiration pour une salle de bain urbaine de taille moyenne avec un carrelage gris, des carreaux de béton, un mur multicolore, sol en béton ciré, un plan vasque, un sol gris et une cabine de douche à porte coulissante.
Idées déco de salles de bains et WC avec un mur multicolore et un plan vasque
1

