Idées déco de salles de bains et WC avec un sol en contreplaqué et un plan vasque
Trier par:Populaires du jour
1 - 6 sur 6 photos
1 sur 3
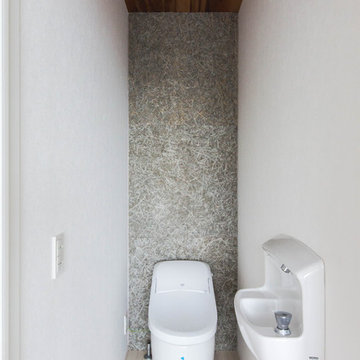
Space saving shared house 33.124㎡の狭小省スペースなシェアハウス
Idées déco pour un petit WC et toilettes moderne avec un bidet, un mur gris, un sol en contreplaqué, un plan vasque et un sol beige.
Idées déco pour un petit WC et toilettes moderne avec un bidet, un mur gris, un sol en contreplaqué, un plan vasque et un sol beige.
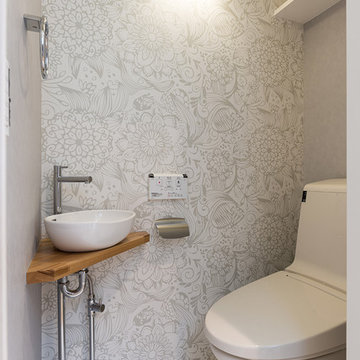
狭小住宅
Réalisation d'un WC et toilettes design avec WC à poser, un mur gris, un sol en contreplaqué, un plan vasque et un sol blanc.
Réalisation d'un WC et toilettes design avec WC à poser, un mur gris, un sol en contreplaqué, un plan vasque et un sol blanc.

After many years of careful consideration and planning, these clients came to us with the goal of restoring this home’s original Victorian charm while also increasing its livability and efficiency. From preserving the original built-in cabinetry and fir flooring, to adding a new dormer for the contemporary master bathroom, careful measures were taken to strike this balance between historic preservation and modern upgrading. Behind the home’s new exterior claddings, meticulously designed to preserve its Victorian aesthetic, the shell was air sealed and fitted with a vented rainscreen to increase energy efficiency and durability. With careful attention paid to the relationship between natural light and finished surfaces, the once dark kitchen was re-imagined into a cheerful space that welcomes morning conversation shared over pots of coffee.
Every inch of this historical home was thoughtfully considered, prompting countless shared discussions between the home owners and ourselves. The stunning result is a testament to their clear vision and the collaborative nature of this project.
Photography by Radley Muller Photography
Design by Deborah Todd Building Design Services
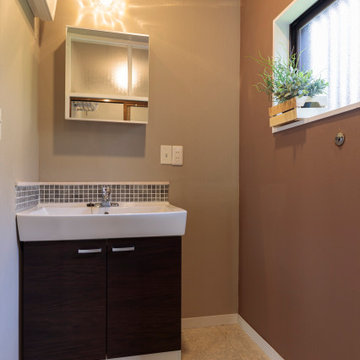
Aménagement d'un petit WC et toilettes romantique en bois foncé avec un placard à porte plane, un carrelage gris, un carrelage en pâte de verre, un mur gris, un sol en contreplaqué, un plan vasque et un sol beige.
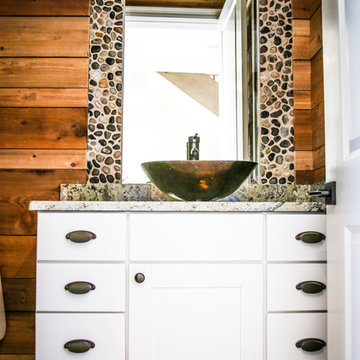
Cette photo montre une petite salle d'eau tendance avec un placard avec porte à panneau encastré, des portes de placard blanches, un mur marron, un sol en contreplaqué, un plan vasque, un plan de toilette en granite, un sol marron et un plan de toilette multicolore.
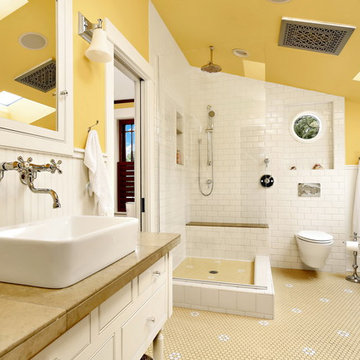
After many years of careful consideration and planning, these clients came to us with the goal of restoring this home’s original Victorian charm while also increasing its livability and efficiency. From preserving the original built-in cabinetry and fir flooring, to adding a new dormer for the contemporary master bathroom, careful measures were taken to strike this balance between historic preservation and modern upgrading. Behind the home’s new exterior claddings, meticulously designed to preserve its Victorian aesthetic, the shell was air sealed and fitted with a vented rainscreen to increase energy efficiency and durability. With careful attention paid to the relationship between natural light and finished surfaces, the once dark kitchen was re-imagined into a cheerful space that welcomes morning conversation shared over pots of coffee.
Every inch of this historical home was thoughtfully considered, prompting countless shared discussions between the home owners and ourselves. The stunning result is a testament to their clear vision and the collaborative nature of this project.
Photography by Radley Muller Photography
Design by Deborah Todd Building Design Services
Idées déco de salles de bains et WC avec un sol en contreplaqué et un plan vasque
1

