Idées déco de salles de bains et WC avec un sol en vinyl et un plan vasque
Trier par :
Budget
Trier par:Populaires du jour
1 - 20 sur 211 photos
1 sur 3

A dramatic powder room, with vintage teal walls and classic black and white city design Palazzo wallpaper, evokes a sense of playfulness and old-world charm. From the classic Edwardian-style brushed gold console sink and marble countertops to the polished brass frameless pivot mirror and whimsical art, this remodeled powder bathroom is a delightful retreat.

Aseo para la habitación principal, un espacio "pequeño" adaptado ahora con un acabado más moderno y piezas sanitarias nuevas. Colores tierra que añaden calidez y la transición entre el cuarto , vestidor y habitación

I am glad to present a new project, Powder room design in a modern style. This project is as simple as it is not ordinary with its solution. The powder room is the most typical, small. I used wallpaper for this project, changing the visual space - increasing it. The idea was to extend the semicircular corridor by creating additional vertical backlit niches. I also used everyone's long-loved living moss to decorate the wall so that the powder room did not look like a lifeless and dull corridor. The interior lines are clean. The interior is not overflowing with accents and flowers. Everything is concise and restrained: concrete and flowers, the latest technology and wildlife, wood and metal, yin-yang.

Crisp tones of maple and birch. The enhanced bevels accentuate the long length of the planks.
Inspiration pour une salle d'eau minimaliste de taille moyenne avec un placard à porte affleurante, des portes de placard grises, une baignoire sur pieds, un combiné douche/baignoire, un carrelage blanc, des carreaux de céramique, un mur gris, un sol en vinyl, un plan vasque, un plan de toilette en marbre, un sol jaune, une cabine de douche avec un rideau, un plan de toilette blanc, des toilettes cachées, meuble double vasque, meuble-lavabo encastré, un plafond voûté et du papier peint.
Inspiration pour une salle d'eau minimaliste de taille moyenne avec un placard à porte affleurante, des portes de placard grises, une baignoire sur pieds, un combiné douche/baignoire, un carrelage blanc, des carreaux de céramique, un mur gris, un sol en vinyl, un plan vasque, un plan de toilette en marbre, un sol jaune, une cabine de douche avec un rideau, un plan de toilette blanc, des toilettes cachées, meuble double vasque, meuble-lavabo encastré, un plafond voûté et du papier peint.
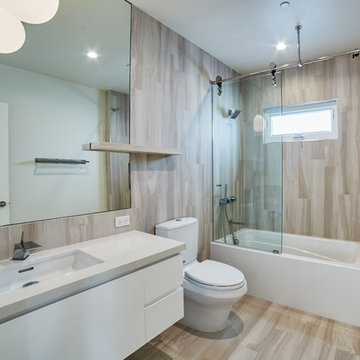
Cette image montre une salle de bain principale design de taille moyenne avec un placard à porte plane, des portes de placard blanches, une baignoire en alcôve, un combiné douche/baignoire, WC à poser, un mur beige, un sol en vinyl, un plan vasque et un plan de toilette en quartz.
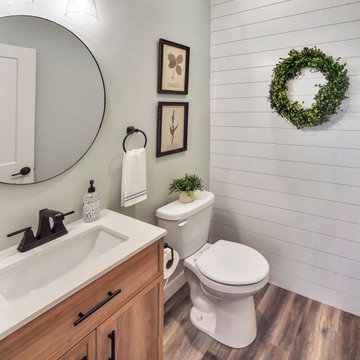
This powder bathroom features an accent shiplap wall painted in Sherwin Williams #7004-Snowbound. It features dark bronze fixtures and light, and a round mirror.
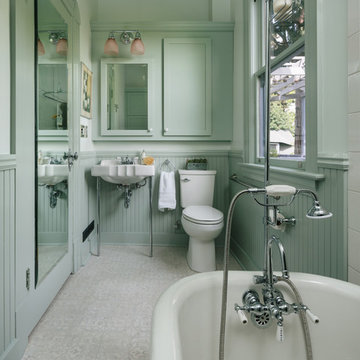
Aménagement d'une salle de bain victorienne avec une baignoire sur pieds, WC séparés, un carrelage blanc, des carreaux de céramique, un mur vert, un sol en vinyl, un plan vasque et un sol gris.
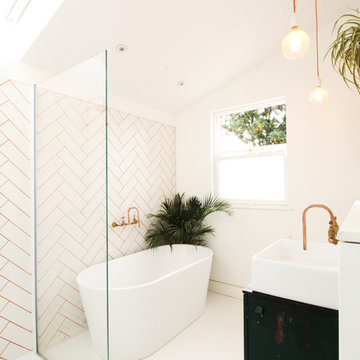
Aménagement d'une petite salle de bain contemporaine pour enfant avec un placard en trompe-l'oeil, des portes de placards vertess, une baignoire indépendante, une douche ouverte, WC suspendus, un carrelage blanc, un carrelage métro, un mur blanc, un sol en vinyl, un plan vasque, un plan de toilette en bois, un sol blanc et aucune cabine.
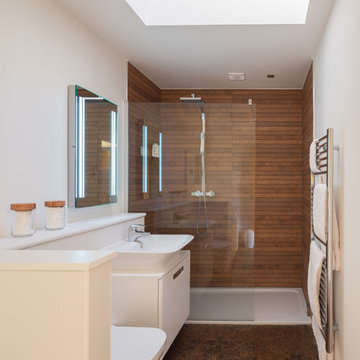
Photo Credit: Matthew Smith ( http://www.msap.co.uk)
Aménagement d'une petite salle de bain contemporaine pour enfant avec un placard à porte plane, des portes de placard blanches, une baignoire posée, une douche ouverte, WC suspendus, un carrelage marron, des carreaux de céramique, un mur blanc, un sol en vinyl, un plan vasque, un plan de toilette en bois, un sol marron et aucune cabine.
Aménagement d'une petite salle de bain contemporaine pour enfant avec un placard à porte plane, des portes de placard blanches, une baignoire posée, une douche ouverte, WC suspendus, un carrelage marron, des carreaux de céramique, un mur blanc, un sol en vinyl, un plan vasque, un plan de toilette en bois, un sol marron et aucune cabine.
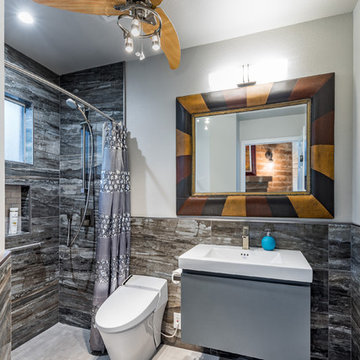
This modern bathroom boasts universal design features such as a curbless shower along with a bar for wheelchair accessibility.
Inspiration pour une petite salle d'eau minimaliste avec un placard à porte plane, des portes de placard grises, une douche à l'italienne, un bidet, un carrelage noir et blanc, du carrelage en pierre calcaire, un mur blanc, un sol en vinyl, un plan vasque, un plan de toilette en quartz, un sol gris, aucune cabine et un plan de toilette blanc.
Inspiration pour une petite salle d'eau minimaliste avec un placard à porte plane, des portes de placard grises, une douche à l'italienne, un bidet, un carrelage noir et blanc, du carrelage en pierre calcaire, un mur blanc, un sol en vinyl, un plan vasque, un plan de toilette en quartz, un sol gris, aucune cabine et un plan de toilette blanc.
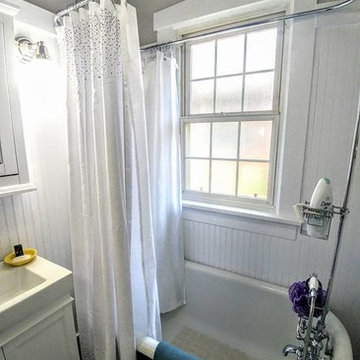
A 1916 Denver bungalow gets a brand new update, keeping its vintage Craftsman character and adding unexpected touches.
Idée de décoration pour une petite salle de bain principale craftsman avec un placard à porte shaker, des portes de placard blanches, une baignoire sur pieds, un combiné douche/baignoire, WC séparés, un mur blanc, un sol en vinyl, un plan vasque, un plan de toilette en granite, un sol marron et une cabine de douche avec un rideau.
Idée de décoration pour une petite salle de bain principale craftsman avec un placard à porte shaker, des portes de placard blanches, une baignoire sur pieds, un combiné douche/baignoire, WC séparés, un mur blanc, un sol en vinyl, un plan vasque, un plan de toilette en granite, un sol marron et une cabine de douche avec un rideau.
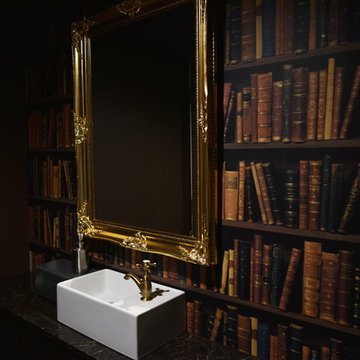
ⓒMasumi Nagashima Design
ブックシェルフのだまし絵風壁紙がアクセントのトイレ内の手洗いカウンターです。
Idées déco pour un petit WC et toilettes éclectique en bois vieilli avec un placard à porte plane, WC à poser, un mur marron, un sol en vinyl, un plan vasque, un sol noir et un plan de toilette blanc.
Idées déco pour un petit WC et toilettes éclectique en bois vieilli avec un placard à porte plane, WC à poser, un mur marron, un sol en vinyl, un plan vasque, un sol noir et un plan de toilette blanc.
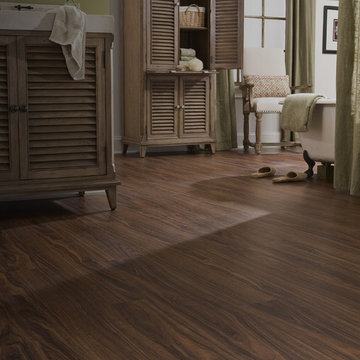
Cette image montre une salle de bain principale marine en bois brun avec un placard à porte persienne, une baignoire sur pieds, un plan vasque, un sol marron et un sol en vinyl.
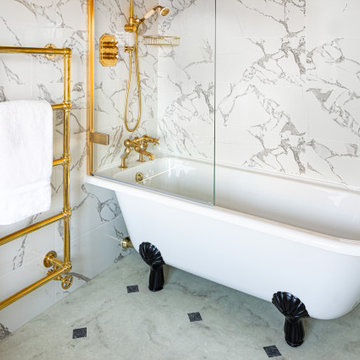
Black and white, marble theme, with a roll-top bath, black and gold fittings by Burlington and Crosswater, Jim Lawrence wall lights, and polished brass radiators by Bard & Brazier.
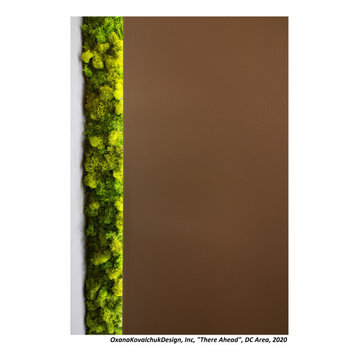
I am glad to present a new project, Powder room design in a modern style. This project is as simple as it is not ordinary with its solution. The powder room is the most typical, small. I used wallpaper for this project, changing the visual space - increasing it. The idea was to extend the semicircular corridor by creating additional vertical backlit niches. I also used everyone's long-loved living moss to decorate the wall so that the powder room did not look like a lifeless and dull corridor. The interior lines are clean. The interior is not overflowing with accents and flowers. Everything is concise and restrained: concrete and flowers, the latest technology and wildlife, wood and metal, yin-yang.
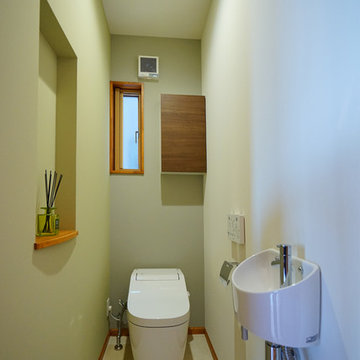
Aménagement d'un WC et toilettes campagne de taille moyenne avec un plan vasque, un sol beige, un mur blanc, un sol en vinyl, un plafond en papier peint et du papier peint.
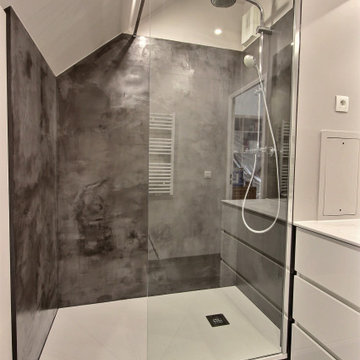
Idée de décoration pour une salle d'eau minimaliste de taille moyenne avec des portes de placard blanches, une douche ouverte, un carrelage noir, un mur beige, un sol en vinyl, un plan vasque, un sol noir, buanderie et meuble simple vasque.
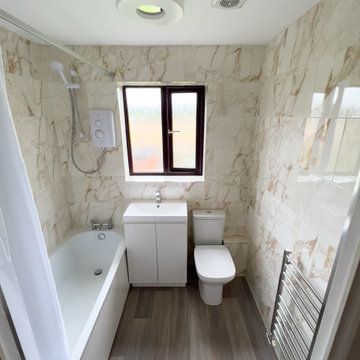
Exemple d'une petite salle de bain tendance pour enfant avec un placard en trompe-l'oeil, des portes de placard blanches, une baignoire en alcôve, un combiné douche/baignoire, WC séparés, un carrelage multicolore, des carreaux de porcelaine, un mur multicolore, un sol en vinyl, un plan vasque, un sol multicolore, une cabine de douche avec un rideau, meuble simple vasque et meuble-lavabo sur pied.
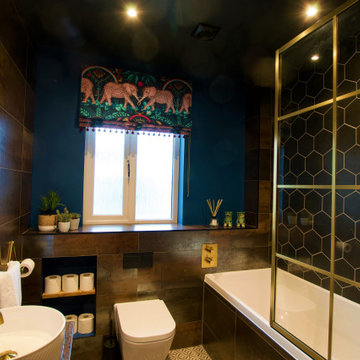
Modern, dark boutique bathroom.
Cette image montre une salle de bain design de taille moyenne pour enfant avec un placard à porte shaker, des portes de placard bleues, une baignoire posée, une douche à l'italienne, WC suspendus, un carrelage marron, des carreaux de porcelaine, un mur bleu, un sol en vinyl, un plan vasque, un plan de toilette en granite, un sol noir, une cabine de douche à porte battante, meuble simple vasque et meuble-lavabo suspendu.
Cette image montre une salle de bain design de taille moyenne pour enfant avec un placard à porte shaker, des portes de placard bleues, une baignoire posée, une douche à l'italienne, WC suspendus, un carrelage marron, des carreaux de porcelaine, un mur bleu, un sol en vinyl, un plan vasque, un plan de toilette en granite, un sol noir, une cabine de douche à porte battante, meuble simple vasque et meuble-lavabo suspendu.
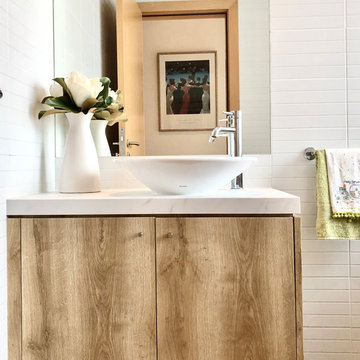
Transform a dark powder room that is identical to 100 other units. Even the smallest spaces should reflect your style.
Aménagement d'un petit WC et toilettes contemporain en bois clair avec un placard à porte plane, un carrelage blanc, des carreaux de céramique, un sol en vinyl, un plan vasque, un plan de toilette en marbre, un sol marron et un plan de toilette blanc.
Aménagement d'un petit WC et toilettes contemporain en bois clair avec un placard à porte plane, un carrelage blanc, des carreaux de céramique, un sol en vinyl, un plan vasque, un plan de toilette en marbre, un sol marron et un plan de toilette blanc.
Idées déco de salles de bains et WC avec un sol en vinyl et un plan vasque
1

