Idées déco de salles de bains et WC avec WC à poser et un plan vasque
Trier par :
Budget
Trier par:Populaires du jour
1 - 20 sur 3 884 photos
1 sur 3

Villa Marcès - Réaménagement et décoration d'un appartement, 94 - Une attention particulière est apportée aux toilettes, tant au niveau de l'esthétique de de l'ergonomie.

Photography by Laura Hull.
Idées déco pour un grand WC et toilettes classique avec un placard sans porte, WC à poser, un mur bleu, parquet foncé, un plan vasque, un plan de toilette en marbre, un sol marron et un plan de toilette blanc.
Idées déco pour un grand WC et toilettes classique avec un placard sans porte, WC à poser, un mur bleu, parquet foncé, un plan vasque, un plan de toilette en marbre, un sol marron et un plan de toilette blanc.

This new build architectural gem required a sensitive approach to balance the strong modernist language with the personal, emotive feel desired by the clients.
Taking inspiration from the California MCM aesthetic, we added bold colour blocking, interesting textiles and patterns, and eclectic lighting to soften the glazing, crisp detailing and linear forms. With a focus on juxtaposition and contrast, we played with the ‘mix’; utilising a blend of new & vintage pieces, differing shapes & textures, and touches of whimsy for a lived in feel.

There is no better place for a mix of bold pattern, funky art, and vintage texture than a casual room that is tucked away - in this case, the powder room that is off the mudroom hallway. This is a delightful space that doesn't overpower the senses by sticking to a tight color scheme where blue is the only color on a black-and-white- base.

First floor powder room.
Exemple d'un WC et toilettes chic en bois foncé de taille moyenne avec un sol marron, WC à poser, un plan vasque, un plan de toilette blanc, meuble-lavabo sur pied et du papier peint.
Exemple d'un WC et toilettes chic en bois foncé de taille moyenne avec un sol marron, WC à poser, un plan vasque, un plan de toilette blanc, meuble-lavabo sur pied et du papier peint.

Inspiration pour une salle de bain traditionnelle avec une baignoire en alcôve, un combiné douche/baignoire, WC à poser, un carrelage blanc, un carrelage métro, un mur blanc, un plan vasque, un sol gris, une cabine de douche avec un rideau, une niche, meuble simple vasque et un plafond voûté.
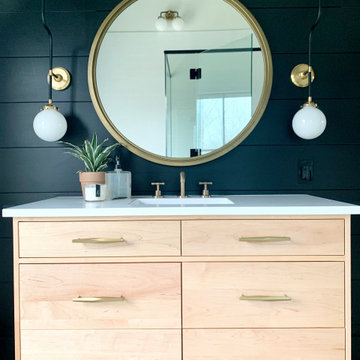
Cette image montre une salle de bain minimaliste de taille moyenne avec un placard sans porte, des portes de placard noires, WC à poser, un carrelage noir, des carreaux de porcelaine, un mur blanc, un sol en carrelage de porcelaine, un plan vasque, un plan de toilette en marbre, un sol gris, un plan de toilette blanc, meuble simple vasque, meuble-lavabo sur pied et du lambris de bois.
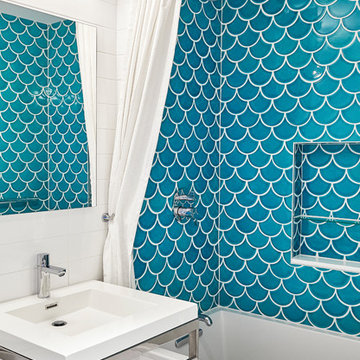
Idée de décoration pour une petite salle de bain tradition avec un combiné douche/baignoire, un mur blanc, un plan vasque, un sol blanc, une cabine de douche avec un rideau, une baignoire en alcôve, WC à poser, un carrelage bleu, des carreaux de céramique, carreaux de ciment au sol et un plan de toilette en surface solide.

Exemple d'une petite salle de bain chic avec des portes de placard marrons, une baignoire posée, WC à poser, un carrelage blanc, des carreaux de porcelaine, un mur blanc, un sol en carrelage de porcelaine, un plan vasque, un plan de toilette en quartz modifié, un combiné douche/baignoire, un sol gris, aucune cabine et un placard avec porte à panneau surélevé.
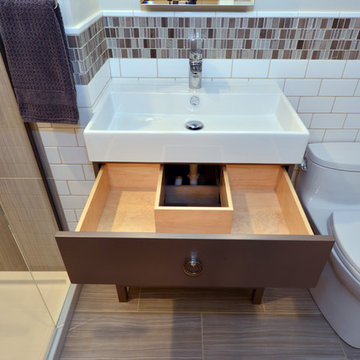
Krogstad Photography
Cette image montre une petite salle d'eau minimaliste avec un placard à porte plane, des portes de placard grises, une baignoire en alcôve, un combiné douche/baignoire, WC à poser, un carrelage blanc, des carreaux de céramique, un mur gris, un sol en carrelage de porcelaine, un plan vasque et un plan de toilette en surface solide.
Cette image montre une petite salle d'eau minimaliste avec un placard à porte plane, des portes de placard grises, une baignoire en alcôve, un combiné douche/baignoire, WC à poser, un carrelage blanc, des carreaux de céramique, un mur gris, un sol en carrelage de porcelaine, un plan vasque et un plan de toilette en surface solide.
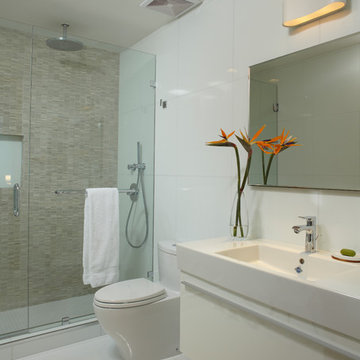
J Design Group
The Interior Design of your Bathroom is a very important part of your home dream project.
There are many ways to bring a small or large bathroom space to one of the most pleasant and beautiful important areas in your daily life.
You can go over some of our award winner bathroom pictures and see all different projects created with most exclusive products available today.
Your friendly Interior design firm in Miami at your service.
Contemporary - Modern Interior designs.
Top Interior Design Firm in Miami – Coral Gables.
Bathroom,
Bathrooms,
House Interior Designer,
House Interior Designers,
Home Interior Designer,
Home Interior Designers,
Residential Interior Designer,
Residential Interior Designers,
Modern Interior Designers,
Miami Beach Designers,
Best Miami Interior Designers,
Miami Beach Interiors,
Luxurious Design in Miami,
Top designers,
Deco Miami,
Luxury interiors,
Miami modern,
Interior Designer Miami,
Contemporary Interior Designers,
Coco Plum Interior Designers,
Miami Interior Designer,
Sunny Isles Interior Designers,
Pinecrest Interior Designers,
Interior Designers Miami,
J Design Group interiors,
South Florida designers,
Best Miami Designers,
Miami interiors,
Miami décor,
Miami Beach Luxury Interiors,
Miami Interior Design,
Miami Interior Design Firms,
Beach front,
Top Interior Designers,
top décor,
Top Miami Decorators,
Miami luxury condos,
Top Miami Interior Decorators,
Top Miami Interior Designers,
Modern Designers in Miami,
modern interiors,
Modern,
Pent house design,
white interiors,
Miami, South Miami, Miami Beach, South Beach, Williams Island, Sunny Isles, Surfside, Fisher Island, Aventura, Brickell, Brickell Key, Key Biscayne, Coral Gables, CocoPlum, Coconut Grove, Pinecrest, Miami Design District, Golden Beach, Downtown Miami, Miami Interior Designers, Miami Interior Designer, Interior Designers Miami, Modern Interior Designers, Modern Interior Designer, Modern interior decorators, Contemporary Interior Designers, Interior decorators, Interior decorator, Interior designer, Interior designers, Luxury, modern, best, unique, real estate, decor
J Design Group – Miami Interior Design Firm – Modern – Contemporary
Contact us: (305) 444-4611
www.JDesignGroup.com
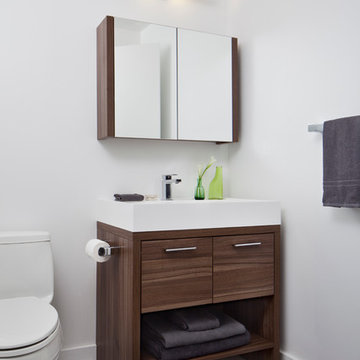
© Rad Design Inc.
A two storey penthouse loft in an old historic building and neighbourhood of downtown Toronto.
Exemple d'une petite salle de bain industrielle en bois foncé avec un placard à porte plane, WC à poser, un mur blanc, un sol en carrelage de céramique et un plan vasque.
Exemple d'une petite salle de bain industrielle en bois foncé avec un placard à porte plane, WC à poser, un mur blanc, un sol en carrelage de céramique et un plan vasque.

Réalisation d'un petit WC et toilettes bohème avec des portes de placard blanches, WC à poser, un mur bleu, un sol en carrelage de porcelaine, un plan vasque, un sol gris, meuble-lavabo sur pied et du papier peint.
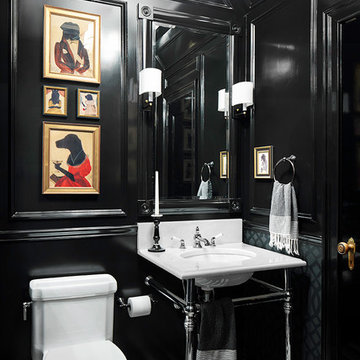
Donna Dotan Photography
Réalisation d'un WC et toilettes tradition avec un plan vasque, WC à poser, un mur noir et un sol en carrelage de terre cuite.
Réalisation d'un WC et toilettes tradition avec un plan vasque, WC à poser, un mur noir et un sol en carrelage de terre cuite.

Garage conversion into Additional Dwelling Unit / Tiny House
Idées déco pour une petite salle d'eau contemporaine en bois brun avec un placard en trompe-l'oeil, une douche d'angle, WC à poser, un carrelage blanc, un carrelage métro, un mur blanc, un sol en linoléum, un plan vasque, un sol gris, une cabine de douche à porte battante, buanderie, meuble simple vasque et meuble-lavabo encastré.
Idées déco pour une petite salle d'eau contemporaine en bois brun avec un placard en trompe-l'oeil, une douche d'angle, WC à poser, un carrelage blanc, un carrelage métro, un mur blanc, un sol en linoléum, un plan vasque, un sol gris, une cabine de douche à porte battante, buanderie, meuble simple vasque et meuble-lavabo encastré.

Download our free ebook, Creating the Ideal Kitchen. DOWNLOAD NOW
The homeowners built their traditional Colonial style home 17 years’ ago. It was in great shape but needed some updating. Over the years, their taste had drifted into a more contemporary realm, and they wanted our help to bridge the gap between traditional and modern.
We decided the layout of the kitchen worked well in the space and the cabinets were in good shape, so we opted to do a refresh with the kitchen. The original kitchen had blond maple cabinets and granite countertops. This was also a great opportunity to make some updates to the functionality that they were hoping to accomplish.
After re-finishing all the first floor wood floors with a gray stain, which helped to remove some of the red tones from the red oak, we painted the cabinetry Benjamin Moore “Repose Gray” a very soft light gray. The new countertops are hardworking quartz, and the waterfall countertop to the left of the sink gives a bit of the contemporary flavor.
We reworked the refrigerator wall to create more pantry storage and eliminated the double oven in favor of a single oven and a steam oven. The existing cooktop was replaced with a new range paired with a Venetian plaster hood above. The glossy finish from the hood is echoed in the pendant lights. A touch of gold in the lighting and hardware adds some contrast to the gray and white. A theme we repeated down to the smallest detail illustrated by the Jason Wu faucet by Brizo with its similar touches of white and gold (the arrival of which we eagerly awaited for months due to ripples in the supply chain – but worth it!).
The original breakfast room was pleasant enough with its windows looking into the backyard. Now with its colorful window treatments, new blue chairs and sculptural light fixture, this space flows seamlessly into the kitchen and gives more of a punch to the space.
The original butler’s pantry was functional but was also starting to show its age. The new space was inspired by a wallpaper selection that our client had set aside as a possibility for a future project. It worked perfectly with our pallet and gave a fun eclectic vibe to this functional space. We eliminated some upper cabinets in favor of open shelving and painted the cabinetry in a high gloss finish, added a beautiful quartzite countertop and some statement lighting. The new room is anything but cookie cutter.
Next the mudroom. You can see a peek of the mudroom across the way from the butler’s pantry which got a facelift with new paint, tile floor, lighting and hardware. Simple updates but a dramatic change! The first floor powder room got the glam treatment with its own update of wainscoting, wallpaper, console sink, fixtures and artwork. A great little introduction to what’s to come in the rest of the home.
The whole first floor now flows together in a cohesive pallet of green and blue, reflects the homeowner’s desire for a more modern aesthetic, and feels like a thoughtful and intentional evolution. Our clients were wonderful to work with! Their style meshed perfectly with our brand aesthetic which created the opportunity for wonderful things to happen. We know they will enjoy their remodel for many years to come!
Photography by Margaret Rajic Photography

Piggyback loft extension in Kingston upon Thames. Bedrooms with ensuite under sloping ceilings.
Idées déco pour une salle de bain principale et grise et blanche contemporaine de taille moyenne avec un placard à porte plane, des portes de placard grises, un espace douche bain, WC à poser, un carrelage gris, un carrelage métro, un mur gris, un sol en marbre, un plan vasque, un sol gris, aucune cabine, un plan de toilette blanc, meuble simple vasque, meuble-lavabo sur pied et un plafond voûté.
Idées déco pour une salle de bain principale et grise et blanche contemporaine de taille moyenne avec un placard à porte plane, des portes de placard grises, un espace douche bain, WC à poser, un carrelage gris, un carrelage métro, un mur gris, un sol en marbre, un plan vasque, un sol gris, aucune cabine, un plan de toilette blanc, meuble simple vasque, meuble-lavabo sur pied et un plafond voûté.
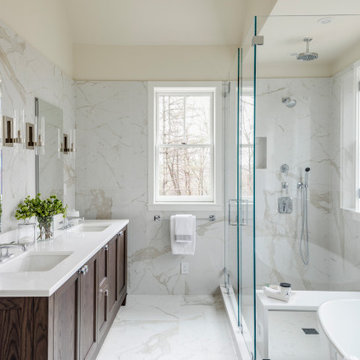
TEAM
Developer: Green Phoenix Development
Architect: LDa Architecture & Interiors
Interior Design: LDa Architecture & Interiors
Builder: Essex Restoration
Home Stager: BK Classic Collections Home Stagers
Photographer: Greg Premru Photography

Idées déco pour une salle de bain principale classique de taille moyenne avec un placard sans porte, des portes de placard blanches, une baignoire posée, un espace douche bain, WC à poser, un carrelage gris, du carrelage en marbre, un mur gris, un sol en carrelage de céramique, un plan vasque, un plan de toilette en granite, un sol gris, une cabine de douche à porte coulissante et un plan de toilette noir.

Bodoum Photographie
Idée de décoration pour une petite salle d'eau minimaliste en bois clair avec un placard à porte plane, une baignoire en alcôve, un combiné douche/baignoire, WC à poser, un carrelage blanc, un mur vert, un sol en carrelage de céramique, un plan de toilette en quartz, un plan de toilette blanc, un sol gris, un carrelage métro et un plan vasque.
Idée de décoration pour une petite salle d'eau minimaliste en bois clair avec un placard à porte plane, une baignoire en alcôve, un combiné douche/baignoire, WC à poser, un carrelage blanc, un mur vert, un sol en carrelage de céramique, un plan de toilette en quartz, un plan de toilette blanc, un sol gris, un carrelage métro et un plan vasque.
Idées déco de salles de bains et WC avec WC à poser et un plan vasque
1

