Idées déco de salles de bains et WC avec un carrelage gris et un sol beige
Trier par :
Budget
Trier par:Populaires du jour
1 - 20 sur 6 540 photos
1 sur 3
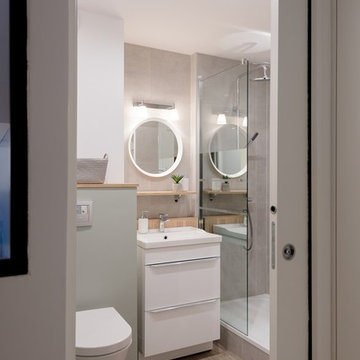
Sabine Serrad
Cette image montre une salle de bain design avec un placard à porte plane, des portes de placard blanches, WC suspendus, un carrelage gris, un mur blanc, parquet clair, un plan vasque, un sol beige et aucune cabine.
Cette image montre une salle de bain design avec un placard à porte plane, des portes de placard blanches, WC suspendus, un carrelage gris, un mur blanc, parquet clair, un plan vasque, un sol beige et aucune cabine.
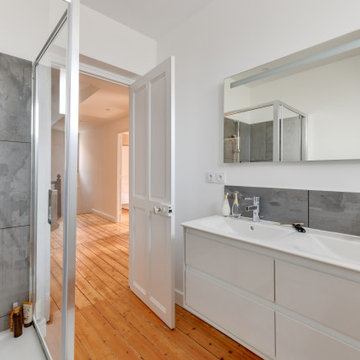
Salle d'eau au design minimaliste et au mobilier modulable qui rend cette pièce fonctionnelle.
Inspiration pour une grande salle d'eau design avec un placard à porte plane, des portes de placard blanches, une baignoire en alcôve, un combiné douche/baignoire, un carrelage gris, des carreaux de porcelaine, un mur blanc, un lavabo intégré, un sol beige, un plan de toilette blanc, meuble double vasque et meuble-lavabo encastré.
Inspiration pour une grande salle d'eau design avec un placard à porte plane, des portes de placard blanches, une baignoire en alcôve, un combiné douche/baignoire, un carrelage gris, des carreaux de porcelaine, un mur blanc, un lavabo intégré, un sol beige, un plan de toilette blanc, meuble double vasque et meuble-lavabo encastré.
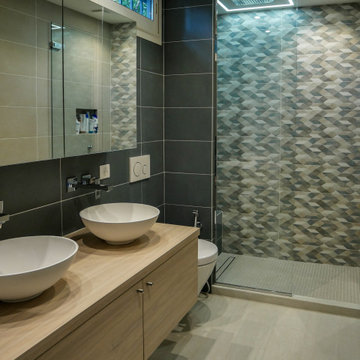
Idée de décoration pour une douche en alcôve principale design avec un carrelage gris, un mur gris, un lavabo suspendu, un sol beige, un plan de toilette beige, un placard à porte plane, des portes de placard beiges, WC suspendus, des carreaux de porcelaine et un plan de toilette en bois.

"Dramatically positioned along Pelican Crest's prized front row, this Newport Coast House presents a refreshing modern aesthetic rarely available in the community. A comprehensive $6M renovation completed in December 2017 appointed the home with an assortment of sophisticated design elements, including white oak & travertine flooring, light fixtures & chandeliers by Apparatus & Ladies & Gentlemen, & SubZero appliances throughout. The home's unique orientation offers the region's best view perspective, encompassing the ocean, Catalina Island, Harbor, city lights, Palos Verdes, Pelican Hill Golf Course, & crashing waves. The eminently liveable floorplan spans 3 levels and is host to 5 bedroom suites, open social spaces, home office (possible 6th bedroom) with views & balcony, temperature-controlled wine and cigar room, home spa with heated floors, a steam room, and quick-fill tub, home gym, & chic master suite with frameless, stand-alone shower, his & hers closets, & sprawling ocean views. The rear yard is an entertainer's paradise with infinity-edge pool & spa, fireplace, built-in BBQ, putting green, lawn, and covered outdoor dining area. An 8-car subterranean garage & fully integrated Savant system complete this one of-a-kind residence. Residents of Pelican Crest enjoy 24/7 guard-gated patrolled security, swim, tennis & playground amenities of the Newport Coast Community Center & close proximity to the pristine beaches, world-class shopping & dining, & John Wayne Airport." via Cain Group / Pacific Sotheby's International Realty
Photo: Sam Frost

This stunning master bath remodel is a place of peace and solitude from the soft muted hues of white, gray and blue to the luxurious deep soaking tub and shower area with a combination of multiple shower heads and body jets. The frameless glass shower enclosure furthers the open feel of the room, and showcases the shower’s glittering mosaic marble and polished nickel fixtures.

Our talented Interior Designer, Stephanie, worked with the client to choose beautiful new tile and flooring that complimented the existing countertops and the paint colors the client had previously chosen.
The client also took our advice in purchasing a small teak bench for the shower instead of having a built-in bench. This provides more versatility and also contributes to a cleaner, more streamlined look in the wet room.
The functionality of the shower was completed with new stainless-steel fixtures, 3 body sprayers, a matching showerhead, and a hand-held sprayer.
Final photos by www.impressia.net
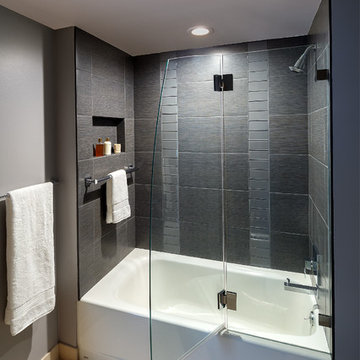
Exemple d'une petite salle de bain principale tendance avec une baignoire en alcôve, un combiné douche/baignoire, un carrelage gris, un carrelage en pâte de verre, un sol en carrelage de porcelaine, un sol beige et une cabine de douche à porte battante.
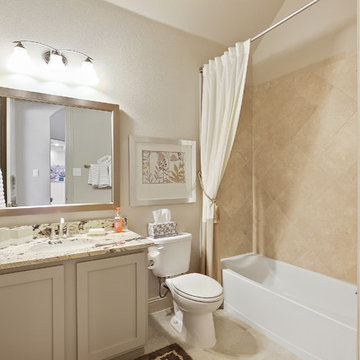
Inspiration pour une salle de bain design de taille moyenne pour enfant avec un placard à porte shaker, des portes de placard grises, une baignoire en alcôve, un combiné douche/baignoire, un carrelage gris, des carreaux de céramique, un mur beige, un sol en carrelage de céramique, un lavabo encastré, un plan de toilette en surface solide, un sol beige, une cabine de douche avec un rideau et un plan de toilette blanc.

This full home mid-century remodel project is in an affluent community perched on the hills known for its spectacular views of Los Angeles. Our retired clients were returning to sunny Los Angeles from South Carolina. Amidst the pandemic, they embarked on a two-year-long remodel with us - a heartfelt journey to transform their residence into a personalized sanctuary.
Opting for a crisp white interior, we provided the perfect canvas to showcase the couple's legacy art pieces throughout the home. Carefully curating furnishings that complemented rather than competed with their remarkable collection. It's minimalistic and inviting. We created a space where every element resonated with their story, infusing warmth and character into their newly revitalized soulful home.
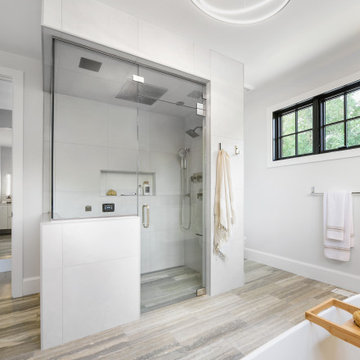
Cette photo montre une salle de bain principale et grise et blanche tendance de taille moyenne avec un placard à porte plane, des portes de placard blanches, une baignoire indépendante, une douche à l'italienne, WC séparés, un carrelage gris, des carreaux de porcelaine, un mur blanc, un sol en carrelage de porcelaine, un lavabo encastré, un plan de toilette en quartz, un sol beige, une cabine de douche à porte battante, un plan de toilette blanc, un banc de douche, meuble double vasque et meuble-lavabo suspendu.

Hollywood Hills, CA - Addition to an Existing Home / Bathroom area
Framing of structure, drywall, insulation, all required plumbing and electrical needs per the project.
Installation of all tile work; Shower, walls and flooring. Installation of shower enclosure, faucets and shower sprays, toilet, windows and a fresh paint to finish.
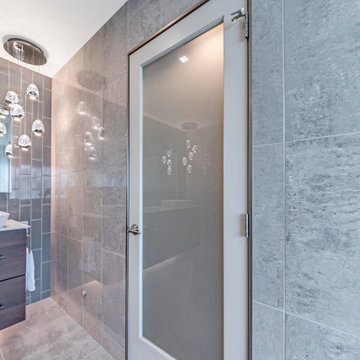
This modern design was achieved through chrome fixtures, a smoky taupe color palette and creative lighting. There is virtually no wood in this contemporary master bathroom—even the doors are framed in metal.
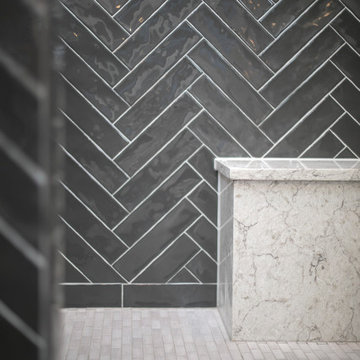
High contrast, high class. The dark grey cabinets (Decor Cabinets finish: bonfire smoke, Top Knobs hardware) and dark grey shower tile (Daltile), contrast with chrome fixtures (Moen & Delta), light grey tile accents, off-white floor tile, and quartz slabs (Pental Surfaces) for the countertop, bench, niches and half-wall caps.

Idées déco pour une salle de bain principale contemporaine en bois brun avec un placard à porte plane, une baignoire indépendante, un carrelage gris, sol en béton ciré, un lavabo posé, un plan de toilette en quartz modifié, un sol beige, un plan de toilette blanc, meuble double vasque, meuble-lavabo suspendu et un plafond voûté.

Exemple d'une douche en alcôve chic avec un placard à porte shaker, des portes de placard noires, un carrelage gris, un mur blanc, une vasque, un sol beige, une cabine de douche avec un rideau, un plan de toilette beige, meuble simple vasque et meuble-lavabo encastré.
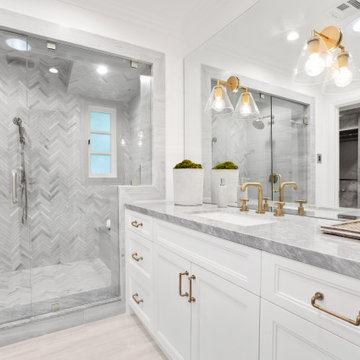
Inspiration pour une douche en alcôve traditionnelle avec un placard avec porte à panneau encastré, des portes de placard blanches, un carrelage gris, un mur blanc, parquet clair, un lavabo encastré, un sol beige, une cabine de douche à porte battante, un plan de toilette gris, un banc de douche, meuble simple vasque et meuble-lavabo encastré.

This couple purchased a second home as a respite from city living. Living primarily in downtown Chicago the couple desired a place to connect with nature. The home is located on 80 acres and is situated far back on a wooded lot with a pond, pool and a detached rec room. The home includes four bedrooms and one bunkroom along with five full baths.
The home was stripped down to the studs, a total gut. Linc modified the exterior and created a modern look by removing the balconies on the exterior, removing the roof overhang, adding vertical siding and painting the structure black. The garage was converted into a detached rec room and a new pool was added complete with outdoor shower, concrete pavers, ipe wood wall and a limestone surround.
1st Floor Master Bathroom Details:
Features a picture window, custom vanity in white oak, curb less shower and a freestanding tub. Showerhead, tile and tub all from Porcelainosa.
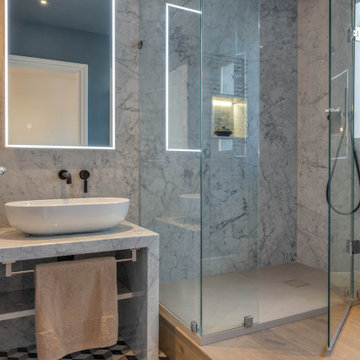
Bagno con rivestimento alto in marmo Carrara, mobile per lavabo da appoggio doppio in marmo. Pavimento doppio in legno e cementine optical. Box doccia in vetro.

Our clients came to us because they were tired of looking at the side of their neighbor’s house from their master bedroom window! Their 1959 Dallas home had worked great for them for years, but it was time for an update and reconfiguration to make it more functional for their family.
They were looking to open up their dark and choppy space to bring in as much natural light as possible in both the bedroom and bathroom. They knew they would need to reconfigure the master bathroom and bedroom to make this happen. They were thinking the current bedroom would become the bathroom, but they weren’t sure where everything else would go.
This is where we came in! Our designers were able to create their new floorplan and show them a 3D rendering of exactly what the new spaces would look like.
The space that used to be the master bedroom now consists of the hallway into their new master suite, which includes a new large walk-in closet where the washer and dryer are now located.
From there, the space flows into their new beautiful, contemporary bathroom. They decided that a bathtub wasn’t important to them but a large double shower was! So, the new shower became the focal point of the bathroom. The new shower has contemporary Marine Bone Electra cement hexagon tiles and brushed bronze hardware. A large bench, hidden storage, and a rain shower head were must-have features. Pure Snow glass tile was installed on the two side walls while Carrara Marble Bianco hexagon mosaic tile was installed for the shower floor.
For the main bathroom floor, we installed a simple Yosemite tile in matte silver. The new Bellmont cabinets, painted naval, are complemented by the Greylac marble countertop and the Brainerd champagne bronze arched cabinet pulls. The rest of the hardware, including the faucet, towel rods, towel rings, and robe hooks, are Delta Faucet Trinsic, in a classic champagne bronze finish. To finish it off, three 14” Classic Possini Euro Ludlow wall sconces in burnished brass were installed between each sheet mirror above the vanity.
In the space that used to be the master bathroom, all of the furr downs were removed. We replaced the existing window with three large windows, opening up the view to the backyard. We also added a new door opening up into the main living room, which was totally closed off before.
Our clients absolutely love their cool, bright, contemporary bathroom, as well as the new wall of windows in their master bedroom, where they are now able to enjoy their beautiful backyard!
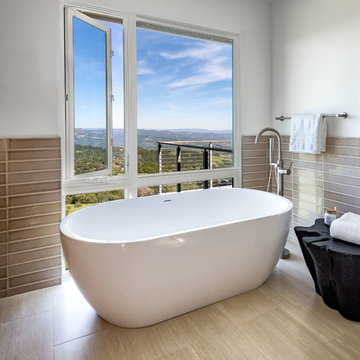
Freestanding soaking tub with Sonoma views, tub filler, oversized casement window, and cantilevered deck.
Photo by Bart Edson
Idées déco pour une grande salle de bain principale contemporaine avec une baignoire indépendante, des carreaux de porcelaine, un mur blanc, un carrelage gris et un sol beige.
Idées déco pour une grande salle de bain principale contemporaine avec une baignoire indépendante, des carreaux de porcelaine, un mur blanc, un carrelage gris et un sol beige.
Idées déco de salles de bains et WC avec un carrelage gris et un sol beige
1

