Idées déco de salles de bains et WC avec un plan de toilette en béton et un sol beige
Trier par :
Budget
Trier par:Populaires du jour
1 - 20 sur 592 photos
1 sur 3
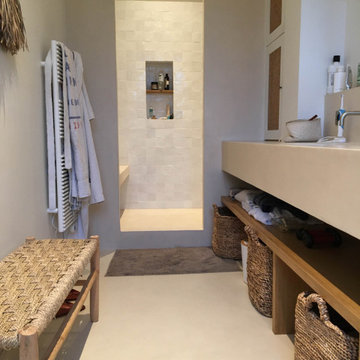
Enduit béton ciré spatulé Microtopping , mise en matière du sol, mur, plan vasque, douche et banc.
Appartement Richelieu Paris 2.
Exemple d'une salle d'eau chic de taille moyenne avec un plan de toilette en béton, un sol beige, un plan de toilette beige et meuble double vasque.
Exemple d'une salle d'eau chic de taille moyenne avec un plan de toilette en béton, un sol beige, un plan de toilette beige et meuble double vasque.

Adding double faucets in a wall mounted sink to this guest bathroom is such a fun way for the kids to brush their teeth. Keeping the walls white and adding neutral tile and finishes makes the room feel fresh and clean.
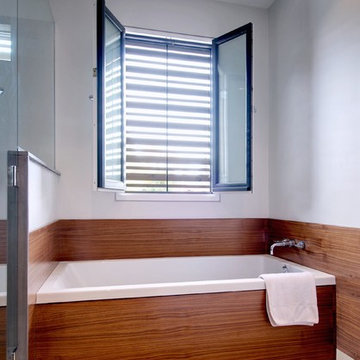
Master Bathroom: Bathing Area
Aménagement d'une grande douche en alcôve principale moderne en bois brun avec une baignoire en alcôve, un placard à porte plane, un mur blanc, une vasque, un plan de toilette en béton et un sol beige.
Aménagement d'une grande douche en alcôve principale moderne en bois brun avec une baignoire en alcôve, un placard à porte plane, un mur blanc, une vasque, un plan de toilette en béton et un sol beige.
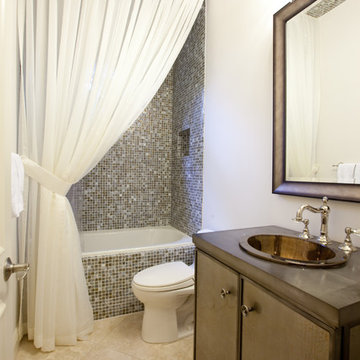
Aménagement d'une salle d'eau classique de taille moyenne avec mosaïque, un placard à porte plane, des portes de placard marrons, une baignoire en alcôve, un combiné douche/baignoire, un carrelage multicolore, un mur blanc, un sol en travertin, un lavabo posé, un plan de toilette en béton, un sol beige et une cabine de douche avec un rideau.

To still achieve that chic, modern rustic look - walls were kept in white and contrasting that is a dark gray painted door. A vanity made of concrete with a black metal base takes the modern appeal even further and we paired that with faucets and framed mirrors finished in black as well. An industrial dome pendant in black serves as the main lighting and industrial caged bulb pendants are placed by the mirrors as accent lighting.

Starboard & Port http://www.starboardandport.com/
Idées déco pour une salle de bain principale industrielle de taille moyenne avec un placard sans porte, WC séparés, un carrelage gris, des carreaux de béton, un mur gris, un sol en carrelage de céramique, un lavabo encastré, un plan de toilette en béton et un sol beige.
Idées déco pour une salle de bain principale industrielle de taille moyenne avec un placard sans porte, WC séparés, un carrelage gris, des carreaux de béton, un mur gris, un sol en carrelage de céramique, un lavabo encastré, un plan de toilette en béton et un sol beige.

Trent Teigen
Aménagement d'une très grande salle de bain principale contemporaine en bois foncé avec une baignoire indépendante, une douche ouverte, un carrelage beige, un carrelage de pierre, un mur beige, un sol en carrelage de porcelaine, un sol beige, aucune cabine, un placard à porte plane, un lavabo intégré et un plan de toilette en béton.
Aménagement d'une très grande salle de bain principale contemporaine en bois foncé avec une baignoire indépendante, une douche ouverte, un carrelage beige, un carrelage de pierre, un mur beige, un sol en carrelage de porcelaine, un sol beige, aucune cabine, un placard à porte plane, un lavabo intégré et un plan de toilette en béton.

Marshall Evan Photography
Aménagement d'une petite salle d'eau contemporaine en bois foncé avec un placard à porte plane, un espace douche bain, WC suspendus, un carrelage beige, des carreaux de porcelaine, un mur beige, un sol en carrelage de porcelaine, un lavabo intégré, un plan de toilette en béton, un sol beige, aucune cabine et un plan de toilette gris.
Aménagement d'une petite salle d'eau contemporaine en bois foncé avec un placard à porte plane, un espace douche bain, WC suspendus, un carrelage beige, des carreaux de porcelaine, un mur beige, un sol en carrelage de porcelaine, un lavabo intégré, un plan de toilette en béton, un sol beige, aucune cabine et un plan de toilette gris.

Clark Dugger Photography
Réalisation d'une grande salle de bain principale design en bois clair avec un placard à porte plane, une baignoire encastrée, une douche à l'italienne, un mur blanc, un lavabo intégré, un plan de toilette en béton, un sol beige, une cabine de douche à porte battante et un plan de toilette gris.
Réalisation d'une grande salle de bain principale design en bois clair avec un placard à porte plane, une baignoire encastrée, une douche à l'italienne, un mur blanc, un lavabo intégré, un plan de toilette en béton, un sol beige, une cabine de douche à porte battante et un plan de toilette gris.

Japanese soaking tub in steam shower
Réalisation d'une salle de bain asiatique avec un bain japonais, un espace douche bain, WC à poser, un carrelage blanc, un mur blanc, un sol en galet, un lavabo intégré, un plan de toilette en béton, un sol beige, aucune cabine et un plan de toilette blanc.
Réalisation d'une salle de bain asiatique avec un bain japonais, un espace douche bain, WC à poser, un carrelage blanc, un mur blanc, un sol en galet, un lavabo intégré, un plan de toilette en béton, un sol beige, aucune cabine et un plan de toilette blanc.

Robert Schwerdt
Idée de décoration pour une grande salle d'eau vintage en bois foncé avec une baignoire indépendante, une grande vasque, un placard à porte plane, un plan de toilette en béton, un carrelage vert, un mur beige, WC séparés, un sol en carrelage de porcelaine, un sol beige, une douche d'angle, aucune cabine et des carreaux de béton.
Idée de décoration pour une grande salle d'eau vintage en bois foncé avec une baignoire indépendante, une grande vasque, un placard à porte plane, un plan de toilette en béton, un carrelage vert, un mur beige, WC séparés, un sol en carrelage de porcelaine, un sol beige, une douche d'angle, aucune cabine et des carreaux de béton.

photos by Pedro Marti
This large light-filled open loft in the Tribeca neighborhood of New York City was purchased by a growing family to make into their family home. The loft, previously a lighting showroom, had been converted for residential use with the standard amenities but was entirely open and therefore needed to be reconfigured. One of the best attributes of this particular loft is its extremely large windows situated on all four sides due to the locations of neighboring buildings. This unusual condition allowed much of the rear of the space to be divided into 3 bedrooms/3 bathrooms, all of which had ample windows. The kitchen and the utilities were moved to the center of the space as they did not require as much natural lighting, leaving the entire front of the loft as an open dining/living area. The overall space was given a more modern feel while emphasizing it’s industrial character. The original tin ceiling was preserved throughout the loft with all new lighting run in orderly conduit beneath it, much of which is exposed light bulbs. In a play on the ceiling material the main wall opposite the kitchen was clad in unfinished, distressed tin panels creating a focal point in the home. Traditional baseboards and door casings were thrown out in lieu of blackened steel angle throughout the loft. Blackened steel was also used in combination with glass panels to create an enclosure for the office at the end of the main corridor; this allowed the light from the large window in the office to pass though while creating a private yet open space to work. The master suite features a large open bath with a sculptural freestanding tub all clad in a serene beige tile that has the feel of concrete. The kids bath is a fun play of large cobalt blue hexagon tile on the floor and rear wall of the tub juxtaposed with a bright white subway tile on the remaining walls. The kitchen features a long wall of floor to ceiling white and navy cabinetry with an adjacent 15 foot island of which half is a table for casual dining. Other interesting features of the loft are the industrial ladder up to the small elevated play area in the living room, the navy cabinetry and antique mirror clad dining niche, and the wallpapered powder room with antique mirror and blackened steel accessories.

Réalisation d'une grande salle de bain principale design en bois brun avec une baignoire posée, un lavabo intégré, un placard à porte plane, un plan de toilette en béton, une douche ouverte, WC à poser, des carreaux de céramique, un carrelage beige, un mur beige et un sol beige.
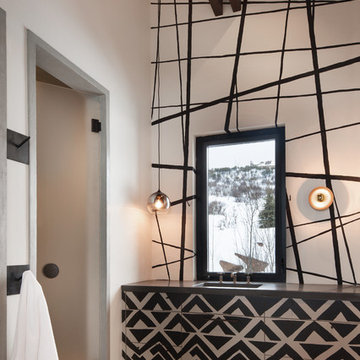
Guest Bath with bold graphics
Photo: David Marlow
Inspiration pour une salle de bain design de taille moyenne avec un placard à porte plane, sol en béton ciré, un lavabo intégré, un plan de toilette en béton et un sol beige.
Inspiration pour une salle de bain design de taille moyenne avec un placard à porte plane, sol en béton ciré, un lavabo intégré, un plan de toilette en béton et un sol beige.
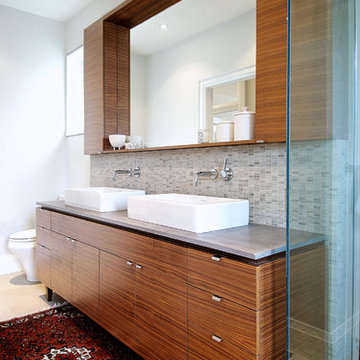
Master Bathroom: Walnut Vanity
Idée de décoration pour une grande salle de bain principale minimaliste en bois brun avec un plan de toilette en béton, un placard à porte plane, un mur blanc, une vasque et un sol beige.
Idée de décoration pour une grande salle de bain principale minimaliste en bois brun avec un plan de toilette en béton, un placard à porte plane, un mur blanc, une vasque et un sol beige.

Cette image montre une petite salle de bain principale rustique en bois avec une baignoire indépendante, un espace douche bain, carrelage en métal, un mur beige, carreaux de ciment au sol, un plan de toilette en béton, un sol beige, aucune cabine, un plan de toilette beige et meuble simple vasque.

Cosa nasce cosa.
Una forma incontrando necessità chiama il desiderio. Così nascono forme nuove. Come conseguenze. Quando vengono progettate e controllate si arriva a forme giuste, desiderate e che rispettano necessità.
Vasca minimale in un bagno milanese. Resinato. Rigorosamente RAL 7044.

Réalisation d'un grand sauna design avec un placard à porte plane, des portes de placard beiges, une baignoire indépendante, une douche à l'italienne, un carrelage beige, des carreaux de béton, un mur beige, carreaux de ciment au sol, une vasque, un plan de toilette en béton, un sol beige et une cabine de douche à porte battante.
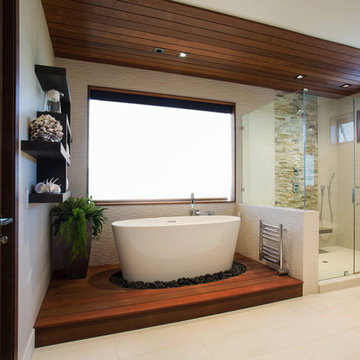
Idée de décoration pour une salle de bain principale minimaliste en bois foncé de taille moyenne avec un placard à porte plane, une baignoire indépendante, une douche d'angle, un carrelage beige, un carrelage marron, un carrelage de pierre, un mur gris, un sol en carrelage de porcelaine, une vasque, un plan de toilette en béton, un sol beige, une cabine de douche à porte battante et un plan de toilette gris.

photos by Pedro Marti
This large light-filled open loft in the Tribeca neighborhood of New York City was purchased by a growing family to make into their family home. The loft, previously a lighting showroom, had been converted for residential use with the standard amenities but was entirely open and therefore needed to be reconfigured. One of the best attributes of this particular loft is its extremely large windows situated on all four sides due to the locations of neighboring buildings. This unusual condition allowed much of the rear of the space to be divided into 3 bedrooms/3 bathrooms, all of which had ample windows. The kitchen and the utilities were moved to the center of the space as they did not require as much natural lighting, leaving the entire front of the loft as an open dining/living area. The overall space was given a more modern feel while emphasizing it’s industrial character. The original tin ceiling was preserved throughout the loft with all new lighting run in orderly conduit beneath it, much of which is exposed light bulbs. In a play on the ceiling material the main wall opposite the kitchen was clad in unfinished, distressed tin panels creating a focal point in the home. Traditional baseboards and door casings were thrown out in lieu of blackened steel angle throughout the loft. Blackened steel was also used in combination with glass panels to create an enclosure for the office at the end of the main corridor; this allowed the light from the large window in the office to pass though while creating a private yet open space to work. The master suite features a large open bath with a sculptural freestanding tub all clad in a serene beige tile that has the feel of concrete. The kids bath is a fun play of large cobalt blue hexagon tile on the floor and rear wall of the tub juxtaposed with a bright white subway tile on the remaining walls. The kitchen features a long wall of floor to ceiling white and navy cabinetry with an adjacent 15 foot island of which half is a table for casual dining. Other interesting features of the loft are the industrial ladder up to the small elevated play area in the living room, the navy cabinetry and antique mirror clad dining niche, and the wallpapered powder room with antique mirror and blackened steel accessories.
Idées déco de salles de bains et WC avec un plan de toilette en béton et un sol beige
1

