Idées déco de salles de bains et WC avec un placard à porte affleurante et un sol en ardoise
Trier par :
Budget
Trier par:Populaires du jour
1 - 20 sur 233 photos
1 sur 3

Lisa Carroll
Réalisation d'une petite salle de bain principale tradition avec un placard à porte affleurante, des portes de placard blanches, un carrelage gris, un carrelage de pierre, un mur beige, un sol en ardoise, un lavabo encastré, un plan de toilette en marbre et un bain bouillonnant.
Réalisation d'une petite salle de bain principale tradition avec un placard à porte affleurante, des portes de placard blanches, un carrelage gris, un carrelage de pierre, un mur beige, un sol en ardoise, un lavabo encastré, un plan de toilette en marbre et un bain bouillonnant.
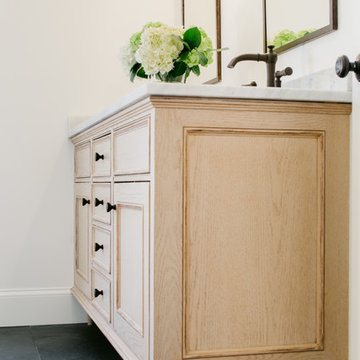
Vicki Bodine
Aménagement d'une salle de bain principale classique en bois vieilli de taille moyenne avec un placard à porte affleurante, une baignoire en alcôve, un combiné douche/baignoire, WC à poser, un carrelage blanc, un carrelage de pierre, un mur blanc, un sol en ardoise, un lavabo encastré et un plan de toilette en marbre.
Aménagement d'une salle de bain principale classique en bois vieilli de taille moyenne avec un placard à porte affleurante, une baignoire en alcôve, un combiné douche/baignoire, WC à poser, un carrelage blanc, un carrelage de pierre, un mur blanc, un sol en ardoise, un lavabo encastré et un plan de toilette en marbre.

Meuble vasque : RICHARDSON
Matière :
Placage chêne clair.
Plan vasque en céramique.
Niche et colonne murale :
Matière : MDF teinté en noir.
Miroir led rétro éclairé : LEROY MERLIN
Robinetterie : HANS GROHE
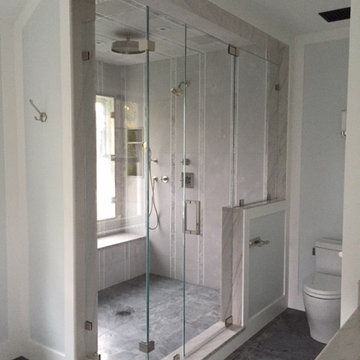
Aménagement d'une salle de bain principale bord de mer de taille moyenne avec un placard à porte affleurante, des portes de placard blanches, une baignoire indépendante, une douche d'angle, WC à poser, un carrelage gris, des carreaux de porcelaine, un mur gris, un sol en ardoise, un lavabo encastré, un plan de toilette en quartz, un sol gris et une cabine de douche à porte battante.
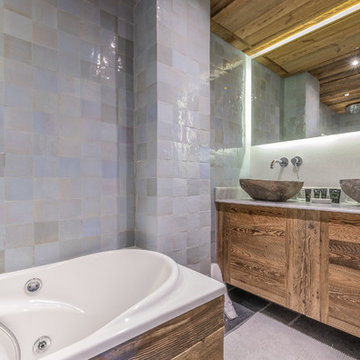
Aménagement d'une petite salle de bain principale montagne avec un placard à porte affleurante, un bain bouillonnant, WC suspendus, un carrelage gris, des carreaux de béton, un mur gris, un sol en ardoise, un lavabo posé, un plan de toilette en marbre, un sol gris et un plan de toilette blanc.
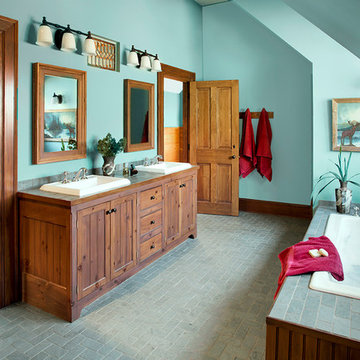
Photography by Eric Roth
Cette image montre une salle de bain traditionnelle en bois brun avec un placard à porte affleurante, une baignoire posée, une douche d'angle, un carrelage vert, un carrelage de pierre, un mur vert, un sol en ardoise, un lavabo posé et un plan de toilette en carrelage.
Cette image montre une salle de bain traditionnelle en bois brun avec un placard à porte affleurante, une baignoire posée, une douche d'angle, un carrelage vert, un carrelage de pierre, un mur vert, un sol en ardoise, un lavabo posé et un plan de toilette en carrelage.

Idée de décoration pour un WC suspendu ethnique avec un placard à porte affleurante, un mur bleu, un sol en ardoise, un sol gris, meuble-lavabo encastré et du papier peint.
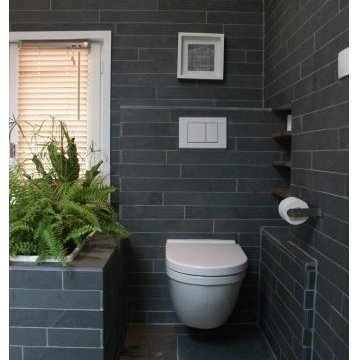
Idée de décoration pour une grande salle de bain principale nordique en bois clair avec un placard à porte affleurante, une baignoire encastrée, une douche à l'italienne, WC suspendus, un carrelage gris, un mur gris, un sol en ardoise et un lavabo posé.
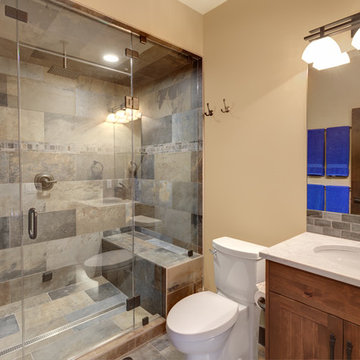
This bathroom features a large, two bench steam shower with slate tile and dropped ceiling. The rustic cabinetry and backsplash bring character to the space.
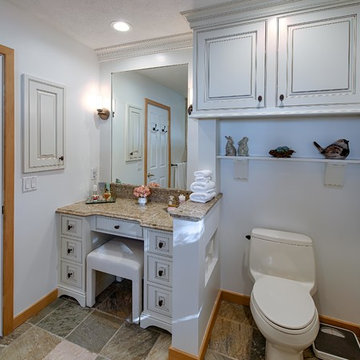
Master Bath remodel with make-up area and over toilet storage
Réalisation d'une douche en alcôve principale tradition de taille moyenne avec un placard à porte affleurante, des portes de placard blanches, WC à poser, un carrelage multicolore, un carrelage de pierre, un mur blanc, un sol en ardoise, un plan de toilette en quartz modifié et un sol blanc.
Réalisation d'une douche en alcôve principale tradition de taille moyenne avec un placard à porte affleurante, des portes de placard blanches, WC à poser, un carrelage multicolore, un carrelage de pierre, un mur blanc, un sol en ardoise, un plan de toilette en quartz modifié et un sol blanc.
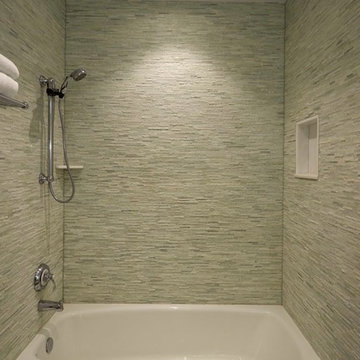
Réalisation d'une petite salle de bain tradition pour enfant avec un lavabo encastré, un placard à porte affleurante, des portes de placard blanches, un plan de toilette en marbre, une baignoire en alcôve, un combiné douche/baignoire, WC à poser, un carrelage vert, un carrelage de pierre, un mur vert et un sol en ardoise.
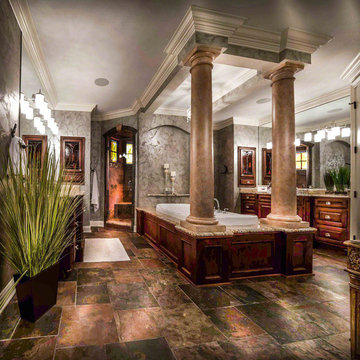
David Alan
Cette photo montre une très grande salle de bain principale éclectique en bois brun avec un placard à porte affleurante, un plan de toilette en granite, une baignoire posée, une douche ouverte, un carrelage multicolore, un carrelage de pierre, un mur gris et un sol en ardoise.
Cette photo montre une très grande salle de bain principale éclectique en bois brun avec un placard à porte affleurante, un plan de toilette en granite, une baignoire posée, une douche ouverte, un carrelage multicolore, un carrelage de pierre, un mur gris et un sol en ardoise.
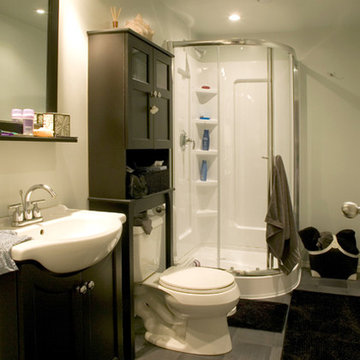
Cette photo montre une salle d'eau tendance en bois foncé de taille moyenne avec un placard à porte affleurante, une douche d'angle, un lavabo de ferme, WC séparés, un mur gris et un sol en ardoise.
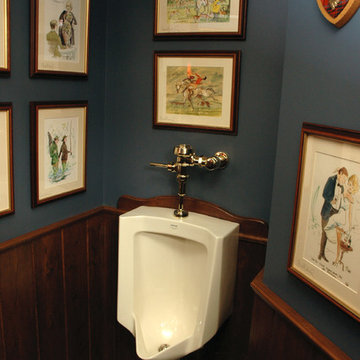
English-style pub that Her Majesty would be proud of. An authentic bar (straight from England) was the starting point for the design, then the areas beyond that include several vignette-style sitting areas, a den with a rustic fireplace, a wine cellar, a kitchenette, two bathrooms, an even a hidden home gym.
Neal's Design Remodel
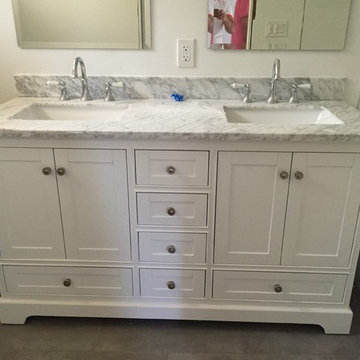
Bathroom Remodel
Idées déco pour une petite salle de bain principale classique avec un placard à porte affleurante, des portes de placard blanches, une baignoire en alcôve, un combiné douche/baignoire, WC séparés, un mur beige, un sol en ardoise, un lavabo encastré et un plan de toilette en marbre.
Idées déco pour une petite salle de bain principale classique avec un placard à porte affleurante, des portes de placard blanches, une baignoire en alcôve, un combiné douche/baignoire, WC séparés, un mur beige, un sol en ardoise, un lavabo encastré et un plan de toilette en marbre.
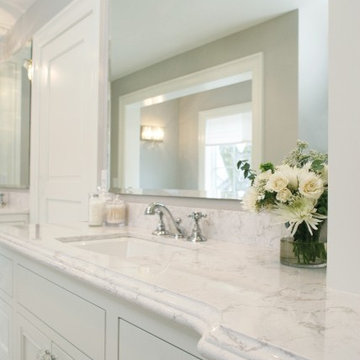
Idée de décoration pour une grande salle de bain principale tradition avec un placard à porte affleurante, des portes de placard blanches, une baignoire indépendante, une douche d'angle, WC séparés, un carrelage blanc, des dalles de pierre, un mur gris, un sol en ardoise, un lavabo encastré et un plan de toilette en marbre.
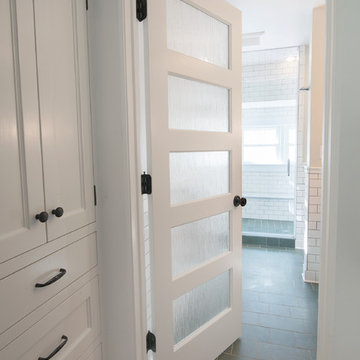
Photo by Jody Dole
This was a fast-track design-build project which began design in July and ended construction before Christmas. The scope included additions and first and second floor renovations. The house is an early 1900’s gambrel style with painted wood shingle siding and mission style detailing. On the first and second floor we removed previously constructed awkward additions and extended the gambrel style roof to make room for a large kitchen on the first floor and a master bathroom and bedroom on the second floor. We also added two new dormers to match the existing dormers to bring light into the master shower and new bedroom. We refinished the wood floors, repainted all of the walls and trim, added new vintage style light fixtures, and created a new half and kid’s bath. We also added new millwork features to continue the existing level of detail and texture within the house. A wrap-around covered porch with a corner trellis was also added, which provides a perfect opportunity to enjoy the back-yard. A wonderful project!
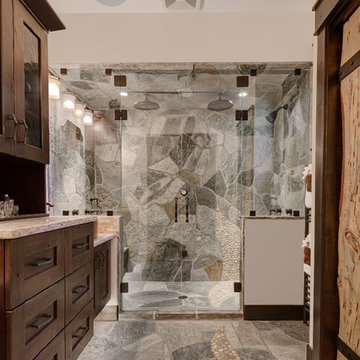
Master Ensuite with spa shower. This luxurious spa shower features 2 benches, 2 rainhead showerheads, 2 wall showerheads, 8 body sprayers, steam shower, and custom silver quartzite flagstone inlaid with a cascade of pebbles for a sublime apres ski relaxation experience.
Grabbing a toasty towel from the towel warmer after stepping out of the custom shower provides comfort for guests enjoying this perfect winter getaway.
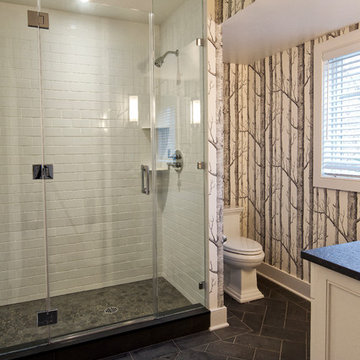
Finished basement bath with large shower, slate floor and custom vanity complete this makeover. Photography by Pete Weigley
Idées déco pour une douche en alcôve principale classique avec un placard à porte affleurante, des portes de placard blanches, WC séparés, un carrelage blanc, un mur blanc, un sol en ardoise, un lavabo encastré, un plan de toilette en stéatite, un sol noir, une cabine de douche à porte battante et un plan de toilette noir.
Idées déco pour une douche en alcôve principale classique avec un placard à porte affleurante, des portes de placard blanches, WC séparés, un carrelage blanc, un mur blanc, un sol en ardoise, un lavabo encastré, un plan de toilette en stéatite, un sol noir, une cabine de douche à porte battante et un plan de toilette noir.
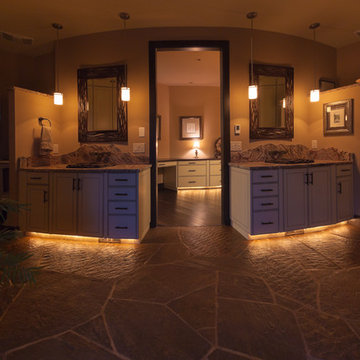
Master bath with his and hers vanities. Indirect and toe kick lighting, geothermal heated flagstone flooring, custom marble backsplashes.
Cette photo montre une salle de bain principale tendance en bois clair avec un placard à porte affleurante, un sol en ardoise et un plan de toilette en granite.
Cette photo montre une salle de bain principale tendance en bois clair avec un placard à porte affleurante, un sol en ardoise et un plan de toilette en granite.
Idées déco de salles de bains et WC avec un placard à porte affleurante et un sol en ardoise
1

