Idées déco de salles de bains et WC avec WC séparés et un sol en ardoise
Trier par :
Budget
Trier par:Populaires du jour
1 - 20 sur 2 140 photos
1 sur 3

The homeowners wanted to improve the layout and function of their tired 1980’s bathrooms. The master bath had a huge sunken tub that took up half the floor space and the shower was tiny and in small room with the toilet. We created a new toilet room and moved the shower to allow it to grow in size. This new space is far more in tune with the client’s needs. The kid’s bath was a large space. It only needed to be updated to today’s look and to flow with the rest of the house. The powder room was small, adding the pedestal sink opened it up and the wallpaper and ship lap added the character that it needed

Custom master bath renovation designed for spa-like experience. Contemporary custom floating washed oak vanity with Virginia Soapstone top, tambour wall storage, brushed gold wall-mounted faucets. Concealed light tape illuminating volume ceiling, tiled shower with privacy glass window to exterior; matte pedestal tub. Niches throughout for organized storage.

Exemple d'un petit WC et toilettes moderne avec un placard sans porte, WC séparés, un mur multicolore, un sol en ardoise, une vasque, un plan de toilette en marbre, un sol noir et un plan de toilette blanc.

Réalisation d'une salle de bain champêtre de taille moyenne pour enfant avec un placard à porte shaker, des portes de placard blanches, une baignoire posée, un combiné douche/baignoire, WC séparés, un carrelage blanc, des carreaux de porcelaine, un mur blanc, un sol en ardoise, un lavabo encastré, un plan de toilette en quartz modifié, un sol noir, une cabine de douche avec un rideau et un plan de toilette blanc.

Inspiration pour une grande douche en alcôve principale chalet en bois brun avec un placard à porte shaker, une baignoire indépendante, WC séparés, un carrelage marron, du carrelage en ardoise, un mur marron, un sol en ardoise, une vasque, un plan de toilette en granite, un sol multicolore et une cabine de douche à porte battante.

Building Design, Plans, and Interior Finishes by: Fluidesign Studio I Builder: Structural Dimensions Inc. I Photographer: Seth Benn Photography
Réalisation d'une salle de bain tradition de taille moyenne avec des portes de placards vertess, une baignoire en alcôve, un combiné douche/baignoire, WC séparés, un carrelage blanc, un carrelage métro, un mur beige, un sol en ardoise, un lavabo encastré, un plan de toilette en marbre et un placard avec porte à panneau surélevé.
Réalisation d'une salle de bain tradition de taille moyenne avec des portes de placards vertess, une baignoire en alcôve, un combiné douche/baignoire, WC séparés, un carrelage blanc, un carrelage métro, un mur beige, un sol en ardoise, un lavabo encastré, un plan de toilette en marbre et un placard avec porte à panneau surélevé.

A once small, cramped space has been turned into an elegant, spacious bathroom. We relocated most of the plumbing in order to rearrange the entire layout for a better-suited design. For additional space, which was important, we added in a large espresso-colored vanity and medicine cabinet. Light natural stone finishes and a light blue accent wall add a sophisticated contrast to the rich wood furnishings and are further complemented by the gorgeous freestanding pedestal bathtub and feminine shower curtains.
Designed by Chi Renovation & Design who serve Chicago and it's surrounding suburbs, with an emphasis on the North Side and North Shore. You'll find their work from the Loop through Humboldt Park, Skokie, Evanston, Wilmette, and all of the way up to Lake Forest.
For more about Chi Renovation & Design, click here: https://www.chirenovation.com/
To learn more about this project, click here: https://www.chirenovation.com/portfolio/lincoln-park-bath/
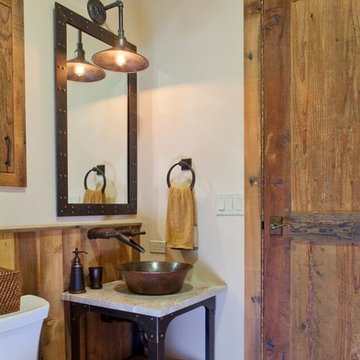
Aménagement d'un WC et toilettes montagne en bois brun de taille moyenne avec un placard à porte shaker, WC séparés, un mur blanc, un sol en ardoise, une vasque et un plan de toilette en marbre.

A colorful makeover for a little girl’s bathroom. The goal was to make bathtime more fun and enjoyable, so we opted for striking teal accents on the vanity and built-in. Balanced out by soft whites, grays, and woods, the space is bright and cheery yet still feels clean, spacious, and calming. Unique cabinets wrap around the room to maximize storage and save space for the tub and shower.
Cabinet color is Hemlock by Benjamin Moore.
Designed by Joy Street Design serving Oakland, Berkeley, San Francisco, and the whole of the East Bay.
For more about Joy Street Design, click here: https://www.joystreetdesign.com/
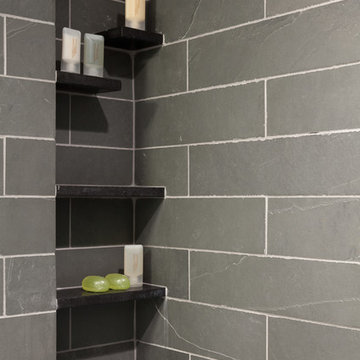
The shower wall tile extends to the rest of the bathroom and unifies the different uses almost blurring the line of where the shower ends.
Aménagement d'une petite salle de bain rétro avec un lavabo encastré, un placard à porte plane, des portes de placard grises, un plan de toilette en granite, WC séparés, un carrelage gris, un carrelage de pierre, un mur gris et un sol en ardoise.
Aménagement d'une petite salle de bain rétro avec un lavabo encastré, un placard à porte plane, des portes de placard grises, un plan de toilette en granite, WC séparés, un carrelage gris, un carrelage de pierre, un mur gris et un sol en ardoise.
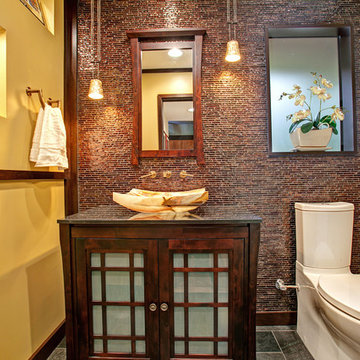
2nd Place
Bathroom Design
Sol Qintana Wagoner, Allied Member ASID
Jackson Design and Remodeling
Inspiration pour une salle d'eau asiatique en bois foncé de taille moyenne avec une vasque, un placard à porte vitrée, un plan de toilette en granite, WC séparés, un mur jaune, un sol en ardoise, un carrelage marron et mosaïque.
Inspiration pour une salle d'eau asiatique en bois foncé de taille moyenne avec une vasque, un placard à porte vitrée, un plan de toilette en granite, WC séparés, un mur jaune, un sol en ardoise, un carrelage marron et mosaïque.
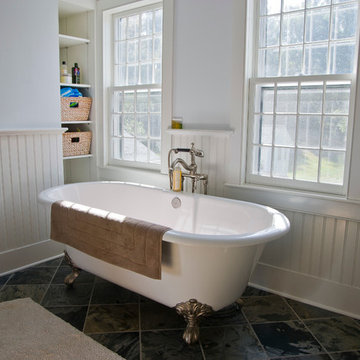
Kevin Sprague
Exemple d'une grande douche en alcôve principale nature avec une vasque, une baignoire sur pieds, WC séparés, un carrelage de pierre, un mur blanc, un sol en ardoise, un carrelage gris et une cabine de douche à porte battante.
Exemple d'une grande douche en alcôve principale nature avec une vasque, une baignoire sur pieds, WC séparés, un carrelage de pierre, un mur blanc, un sol en ardoise, un carrelage gris et une cabine de douche à porte battante.
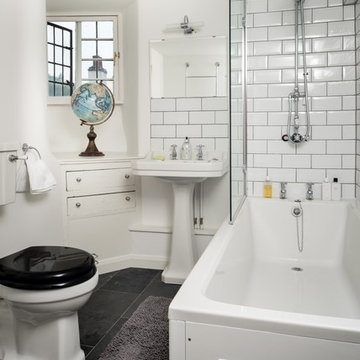
Aménagement d'une salle de bain classique de taille moyenne pour enfant avec une baignoire posée, un combiné douche/baignoire, WC séparés, un carrelage blanc, des carreaux de céramique, un mur beige, un sol en ardoise, un lavabo de ferme, un plan de toilette en carrelage, un sol gris et une cabine de douche à porte battante.
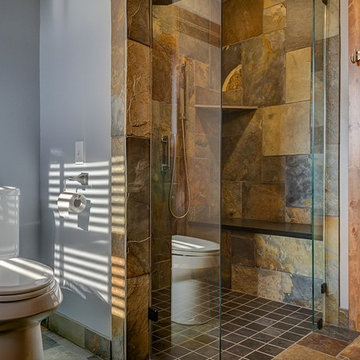
Réalisation d'une salle de bain champêtre en bois clair de taille moyenne avec une douche à l'italienne, WC séparés, un carrelage noir, des dalles de pierre, un mur gris, un sol en ardoise, un lavabo encastré, un plan de toilette en granite et un placard à porte shaker.
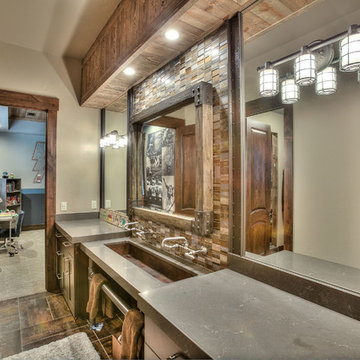
Cette photo montre une salle de bain montagne en bois foncé de taille moyenne avec un placard à porte shaker, WC séparés, un carrelage multicolore, des carreaux en allumettes, un mur beige, un sol en ardoise, un lavabo encastré et un plan de toilette en surface solide.

Jim Bartsch Photography
Réalisation d'une salle de bain principale asiatique en bois brun de taille moyenne avec un lavabo posé, un plan de toilette en granite, une baignoire indépendante, WC séparés, un carrelage de pierre, un mur multicolore, un sol en ardoise, un carrelage marron, un carrelage gris et un placard à porte shaker.
Réalisation d'une salle de bain principale asiatique en bois brun de taille moyenne avec un lavabo posé, un plan de toilette en granite, une baignoire indépendante, WC séparés, un carrelage de pierre, un mur multicolore, un sol en ardoise, un carrelage marron, un carrelage gris et un placard à porte shaker.
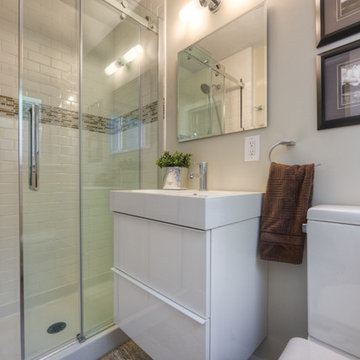
Formerly a 2 piece powder room, now converted into a functional 3 piece with glass enclosed shower.. Floating vanity helps keep space light and "square" toilet adds more modern elements while effectively using every square inch effectively.
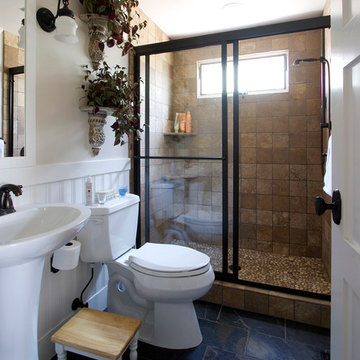
We performed both the design work and the construction for this project.
Aménagement d'une petite salle de bain classique avec un lavabo de ferme, WC séparés, un carrelage marron, une plaque de galets, un mur blanc et un sol en ardoise.
Aménagement d'une petite salle de bain classique avec un lavabo de ferme, WC séparés, un carrelage marron, une plaque de galets, un mur blanc et un sol en ardoise.

Adding new maser bedroom with master bathroom to existing house.
New walking shower with frameless glass door and rain shower head.
Idées déco pour une grande salle de bain principale contemporaine avec des portes de placard blanches, une douche ouverte, WC séparés, un carrelage blanc, du carrelage en marbre, un sol en ardoise, un lavabo encastré, un plan de toilette en marbre, un sol noir, aucune cabine, un plan de toilette gris, un mur bleu, un placard en trompe-l'oeil, une niche, un banc de douche, meuble double vasque et meuble-lavabo encastré.
Idées déco pour une grande salle de bain principale contemporaine avec des portes de placard blanches, une douche ouverte, WC séparés, un carrelage blanc, du carrelage en marbre, un sol en ardoise, un lavabo encastré, un plan de toilette en marbre, un sol noir, aucune cabine, un plan de toilette gris, un mur bleu, un placard en trompe-l'oeil, une niche, un banc de douche, meuble double vasque et meuble-lavabo encastré.
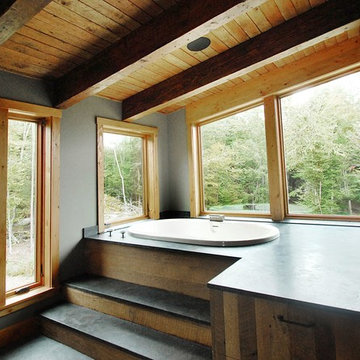
www.gordondixonconstruction.com
Réalisation d'une très grande salle de bain principale minimaliste en bois brun avec un placard à porte plane, une baignoire posée, une douche d'angle, WC séparés, un carrelage multicolore, un carrelage en pâte de verre, un mur gris, un sol en ardoise, un lavabo encastré, un plan de toilette en granite, un sol gris et une cabine de douche à porte battante.
Réalisation d'une très grande salle de bain principale minimaliste en bois brun avec un placard à porte plane, une baignoire posée, une douche d'angle, WC séparés, un carrelage multicolore, un carrelage en pâte de verre, un mur gris, un sol en ardoise, un lavabo encastré, un plan de toilette en granite, un sol gris et une cabine de douche à porte battante.
Idées déco de salles de bains et WC avec WC séparés et un sol en ardoise
1

