Idées déco de salles de bains et WC avec parquet foncé
Trier par :
Budget
Trier par:Populaires du jour
1 - 20 sur 13 583 photos
1 sur 2
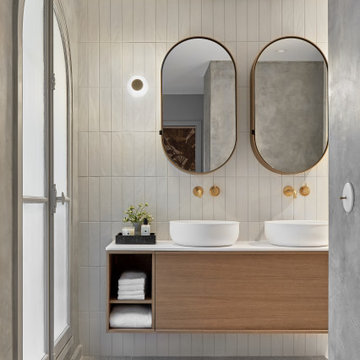
Cette photo montre une grande salle de bain tendance avec un mur blanc, parquet foncé, un sol beige et boiseries.

Idée de décoration pour une salle de bain principale bohème de taille moyenne avec des portes de placard beiges, une baignoire encastrée, un combiné douche/baignoire, WC suspendus, un carrelage blanc, un carrelage orange, un carrelage rouge, des carreaux de céramique, un mur rose, parquet foncé, une vasque, un plan de toilette en bois, un sol marron, une cabine de douche à porte battante, un plan de toilette marron, meuble double vasque, meuble-lavabo sur pied et un placard à porte plane.
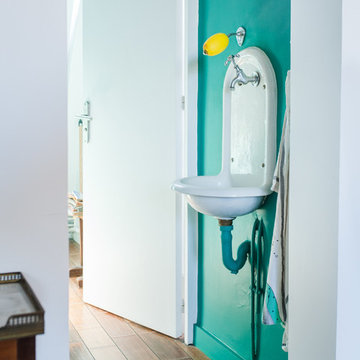
jours&nuits
Cette photo montre une petite salle d'eau tendance avec un mur vert, parquet foncé, un lavabo suspendu et un sol marron.
Cette photo montre une petite salle d'eau tendance avec un mur vert, parquet foncé, un lavabo suspendu et un sol marron.
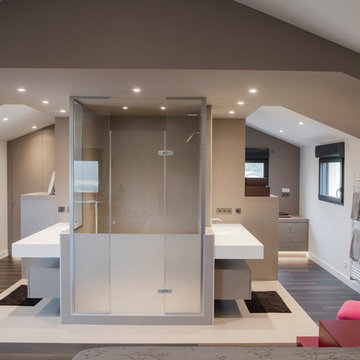
Cette photo montre une douche en alcôve tendance avec un mur gris, parquet foncé, une vasque, un sol marron, une cabine de douche à porte battante et un plan de toilette blanc.

Idée de décoration pour un WC et toilettes champêtre avec WC séparés, un mur gris, parquet foncé, un lavabo de ferme et un sol marron.
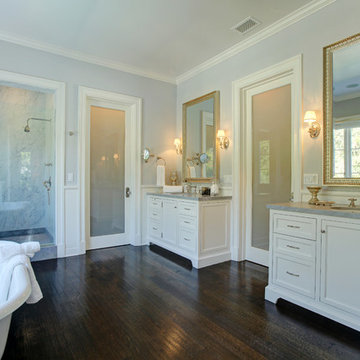
Beautifully designed by Giannetti Architects and skillfully built by Morrow & Morrow Construction in 2006 in the highly coveted guard gated Brentwood Circle. The stunning estate features 5bd/5.5ba including maid quarters, library, and detached pool house.
Designer finishes throughout with wide plank hardwood floors, crown molding, and interior service elevator. Sumptuous master suite and bath with large terrace overlooking pool and yard. 3 additional bedroom suites + dance studio/4th bedroom upstairs.
Spacious family room with custom built-ins, eat-in cook's kitchen with top of the line appliances and butler's pantry & nook. Formal living room w/ french limestone fireplace designed by Steve Gianetti and custom made in France, dining room, and office/library with floor-to ceiling mahogany built-in bookshelves & rolling ladder. Serene backyard with swimmer's pool & spa. Private and secure yet only minutes to the Village. This is a rare offering. Listed with Steven Moritz & Bruno Abisror. Post Rain - Jeff Ong Photos

Photography by: Jill Buckner Photography
Réalisation d'un petit WC et toilettes tradition avec un carrelage marron, carrelage en métal, un mur marron, parquet foncé, un lavabo de ferme et un sol marron.
Réalisation d'un petit WC et toilettes tradition avec un carrelage marron, carrelage en métal, un mur marron, parquet foncé, un lavabo de ferme et un sol marron.

Photo credit: Laurey W. Glenn/Southern Living
Idées déco pour un WC et toilettes bord de mer avec un mur multicolore, parquet foncé, un plan vasque, un plan de toilette en marbre et un plan de toilette blanc.
Idées déco pour un WC et toilettes bord de mer avec un mur multicolore, parquet foncé, un plan vasque, un plan de toilette en marbre et un plan de toilette blanc.
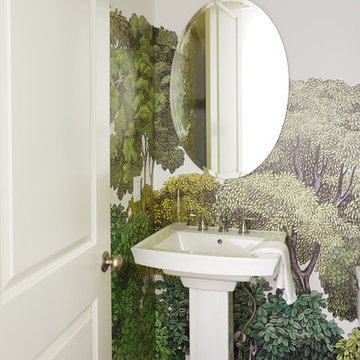
Gieves Anderson Photography
Idées déco pour un petit WC et toilettes rétro avec parquet foncé, un lavabo de ferme, un sol marron et un mur multicolore.
Idées déco pour un petit WC et toilettes rétro avec parquet foncé, un lavabo de ferme, un sol marron et un mur multicolore.

2018 Artisan Home Tour
Photo: LandMark Photography
Builder: Kroiss Development
Exemple d'un WC et toilettes tendance en bois foncé avec un placard sans porte, un mur multicolore, parquet foncé, une vasque, un plan de toilette en bois, un sol marron et un plan de toilette marron.
Exemple d'un WC et toilettes tendance en bois foncé avec un placard sans porte, un mur multicolore, parquet foncé, une vasque, un plan de toilette en bois, un sol marron et un plan de toilette marron.
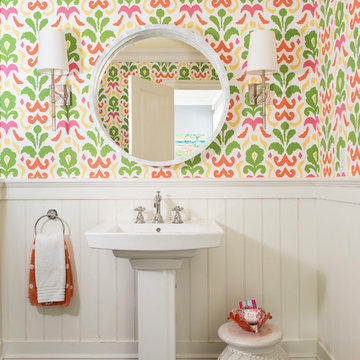
This powder room is given more of a feminine flair. The multi-color abstracted floral pattern wallpaper adds the right amount of color and pattern. Simple polished nickel sconces with bamboo detailing and white linen shades flank either side of the round mother of pearl mirror. A white glazed ceramic elephant stool from Serena and Lily finishes the space with a bit more character.
Photography: Vivian Johnson
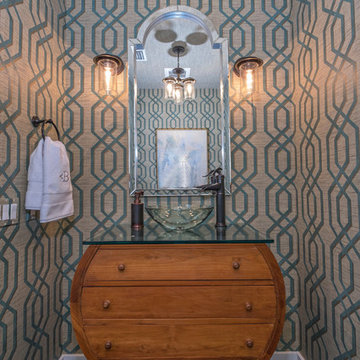
Exemple d'une petite salle d'eau bord de mer en bois brun avec un placard en trompe-l'oeil, parquet foncé, une vasque et un plan de toilette en verre.

In 2014, we were approached by a couple to achieve a dream space within their existing home. They wanted to expand their existing bar, wine, and cigar storage into a new one-of-a-kind room. Proud of their Italian heritage, they also wanted to bring an “old-world” feel into this project to be reminded of the unique character they experienced in Italian cellars. The dramatic tone of the space revolves around the signature piece of the project; a custom milled stone spiral stair that provides access from the first floor to the entry of the room. This stair tower features stone walls, custom iron handrails and spindles, and dry-laid milled stone treads and riser blocks. Once down the staircase, the entry to the cellar is through a French door assembly. The interior of the room is clad with stone veneer on the walls and a brick barrel vault ceiling. The natural stone and brick color bring in the cellar feel the client was looking for, while the rustic alder beams, flooring, and cabinetry help provide warmth. The entry door sequence is repeated along both walls in the room to provide rhythm in each ceiling barrel vault. These French doors also act as wine and cigar storage. To allow for ample cigar storage, a fully custom walk-in humidor was designed opposite the entry doors. The room is controlled by a fully concealed, state-of-the-art HVAC smoke eater system that allows for cigar enjoyment without any odor.

Idées déco pour une grande salle de bain principale classique avec une baignoire indépendante, une douche ouverte, un mur blanc, un carrelage blanc, un placard en trompe-l'oeil, WC séparés, du carrelage en marbre, parquet foncé, un lavabo encastré, un plan de toilette en quartz modifié, un sol marron, aucune cabine et un plan de toilette blanc.
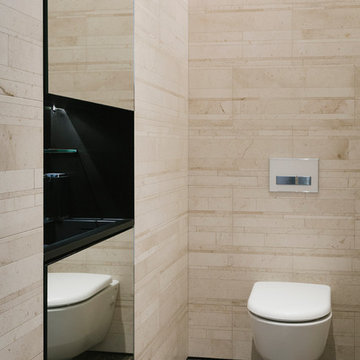
Daniel Shea
Réalisation d'une salle de bain principale design avec WC suspendus, un carrelage beige, parquet foncé, un carrelage de pierre, un mur marron et une vasque.
Réalisation d'une salle de bain principale design avec WC suspendus, un carrelage beige, parquet foncé, un carrelage de pierre, un mur marron et une vasque.

This powder room has a white wooden vanity and silver, reflective tile backsplash. A grey and white leaf wallpaper lines the walls. Silver accents are present throughout.

A complete home remodel, our #AJMBLifeInTheSuburbs project is the perfect Westfield, NJ story of keeping the charm in town. Our homeowners had a vision to blend their updated and current style with the original character that was within their home. Think dark wood millwork, original stained glass windows, and quirky little spaces. The end result is the perfect blend of historical Westfield charm paired with today's modern style.

Small powder bathroom with floral purple wallpaper and an eclectic mirror.
Idée de décoration pour un petit WC et toilettes tradition avec un mur violet, parquet foncé, un lavabo de ferme, un sol marron, meuble-lavabo sur pied et du papier peint.
Idée de décoration pour un petit WC et toilettes tradition avec un mur violet, parquet foncé, un lavabo de ferme, un sol marron, meuble-lavabo sur pied et du papier peint.

Exemple d'une petite salle de bain chic avec des portes de placard bleues, un mur bleu, parquet foncé, un lavabo encastré, un plan de toilette en marbre, un sol marron, un plan de toilette blanc, meuble simple vasque, meuble-lavabo encastré, un plafond en papier peint et du papier peint.

Exemple d'un grand WC et toilettes chic avec un placard à porte affleurante, des portes de placard grises, WC à poser, parquet foncé, un sol marron, un plan de toilette blanc, meuble-lavabo sur pied et du papier peint.
Idées déco de salles de bains et WC avec parquet foncé
1

