Idées déco de salles de bains et WC avec parquet en bambou et un sol en calcaire
Trier par :
Budget
Trier par:Populaires du jour
1 - 20 sur 10 811 photos
1 sur 3

Nous sommes très fiers de cette réalisation. Elle nous a permis de travailler sur un projet unique et très luxe. La conception a été réalisée par Light is Design, et nous nous sommes occupés de l'exécution des travaux.

Bagno con pavimento in travertino, vasca con piedini verniciata, mobile lavabo su disegno in legno con top in marmo. Boiserie bianca, tende in lino
Exemple d'une grande salle d'eau méditerranéenne en bois clair avec un placard avec porte à panneau encastré, une baignoire indépendante, une douche à l'italienne, WC séparés, un mur beige, un sol en calcaire, un lavabo encastré, un plan de toilette en marbre, un sol beige, une cabine de douche à porte battante, un plan de toilette noir et boiseries.
Exemple d'une grande salle d'eau méditerranéenne en bois clair avec un placard avec porte à panneau encastré, une baignoire indépendante, une douche à l'italienne, WC séparés, un mur beige, un sol en calcaire, un lavabo encastré, un plan de toilette en marbre, un sol beige, une cabine de douche à porte battante, un plan de toilette noir et boiseries.

Exemple d'une grande salle de bain principale montagne avec une douche ouverte, un sol en calcaire, un lavabo encastré, un plan de toilette en quartz modifié, un sol gris, aucune cabine, un plan de toilette blanc et un plafond en bois.

White candles in recessed nooks in master bathroom.
Inspiration pour une salle de bain principale méditerranéenne avec une baignoire indépendante, des carreaux de céramique, un placard à porte shaker, des portes de placard beiges, un mur beige, un sol en calcaire, un lavabo encastré, un plan de toilette en quartz, un sol beige et un plan de toilette beige.
Inspiration pour une salle de bain principale méditerranéenne avec une baignoire indépendante, des carreaux de céramique, un placard à porte shaker, des portes de placard beiges, un mur beige, un sol en calcaire, un lavabo encastré, un plan de toilette en quartz, un sol beige et un plan de toilette beige.
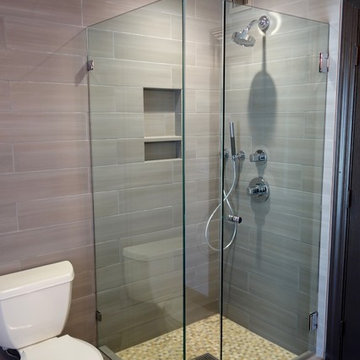
Inspiration pour une petite salle de bain design avec une douche d'angle, un carrelage gris, des carreaux de porcelaine et un sol en calcaire.

Aménagement d'une salle de bain principale contemporaine en bois brun de taille moyenne avec un placard à porte plane, une baignoire posée, WC suspendus, des carreaux de miroir, un sol en calcaire, un lavabo posé, un plan de toilette en surface solide, un plan de toilette blanc, meuble double vasque et meuble-lavabo suspendu.

A bespoke bathroom designed to meld into the vast greenery of the outdoors. White oak cabinetry, limestone countertops and backsplash, custom black metal mirrors, and natural stone floors.
The water closet features wallpaper from Kale Tree. www.kaletree.com

Exemple d'une très grande douche en alcôve principale nature avec des portes de placard bleues, WC à poser, un carrelage blanc, un mur blanc, un sol en calcaire, un lavabo posé, un plan de toilette en marbre, un sol gris, une cabine de douche à porte battante, un plan de toilette blanc, un banc de douche, meuble simple vasque, meuble-lavabo encastré et un placard avec porte à panneau encastré.

The tile accent wall is a blend of limestone and marble when paired with the floating vanity, creates a dramatic look for this first floor bathroom.
Aménagement d'une petite salle de bain moderne pour enfant avec des portes de placard beiges, un carrelage beige, du carrelage en pierre calcaire, un mur bleu, un sol en calcaire, une vasque, un plan de toilette en surface solide, un sol beige, un plan de toilette beige, meuble simple vasque et meuble-lavabo suspendu.
Aménagement d'une petite salle de bain moderne pour enfant avec des portes de placard beiges, un carrelage beige, du carrelage en pierre calcaire, un mur bleu, un sol en calcaire, une vasque, un plan de toilette en surface solide, un sol beige, un plan de toilette beige, meuble simple vasque et meuble-lavabo suspendu.
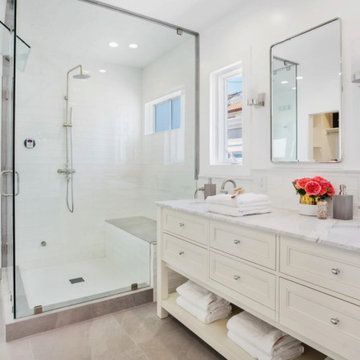
Light and Bright transitional style bathroom is the perfect blend of modern and contemporary. We really love the subway tile wainscot up the wall and windows by the sink.

This tiny home has utilized space-saving design and put the bathroom vanity in the corner of the bathroom. Natural light in addition to track lighting makes this vanity perfect for getting ready in the morning. Triangle corner shelves give an added space for personal items to keep from cluttering the wood counter. This contemporary, costal Tiny Home features a bathroom with a shower built out over the tongue of the trailer it sits on saving space and creating space in the bathroom. This shower has it's own clear roofing giving the shower a skylight. This allows tons of light to shine in on the beautiful blue tiles that shape this corner shower. Stainless steel planters hold ferns giving the shower an outdoor feel. With sunlight, plants, and a rain shower head above the shower, it is just like an outdoor shower only with more convenience and privacy. The curved glass shower door gives the whole tiny home bathroom a bigger feel while letting light shine through to the rest of the bathroom. The blue tile shower has niches; built-in shower shelves to save space making your shower experience even better. The bathroom door is a pocket door, saving space in both the bathroom and kitchen to the other side. The frosted glass pocket door also allows light to shine through.
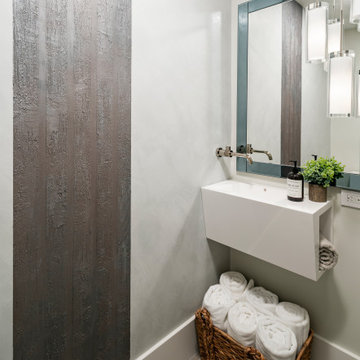
Réalisation d'un petit WC et toilettes champêtre avec WC à poser, un mur blanc, un sol en calcaire, un lavabo intégré, un plan de toilette en quartz modifié, un sol beige et un plan de toilette blanc.

Rustic features set against a reclaimed, white oak vanity and modern sink + fixtures help meld the old with the new.
Aménagement d'un petit WC et toilettes campagne avec un placard en trompe-l'oeil, des portes de placard marrons, WC séparés, un carrelage bleu, un mur bleu, un sol en calcaire, un lavabo posé, un plan de toilette en granite, un sol bleu et un plan de toilette noir.
Aménagement d'un petit WC et toilettes campagne avec un placard en trompe-l'oeil, des portes de placard marrons, WC séparés, un carrelage bleu, un mur bleu, un sol en calcaire, un lavabo posé, un plan de toilette en granite, un sol bleu et un plan de toilette noir.
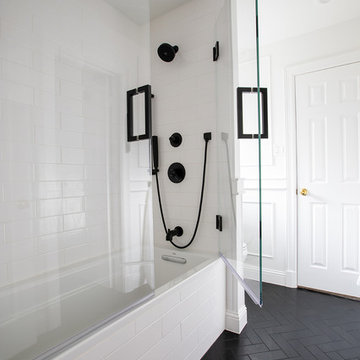
Black and white beautifully combined make this bathroom sleek and chic. Clean lines and modern design elements encompass this client's flawless design flair.
Photographer: Morgan English @theenglishden

“Milne’s meticulous eye for detail elevated this master suite to a finely-tuned alchemy of balanced design. It shows that you can use dark and dramatic pieces from our carbon fibre collection and still achieve the restful bathroom sanctuary that is at the top of clients’ wish lists.”
Miles Hartwell, Co-founder, Splinter Works Ltd
When collaborations work they are greater than the sum of their parts, and this was certainly the case in this project. I was able to respond to Splinter Works’ designs by weaving in natural materials, that perhaps weren’t the obvious choice, but they ground the high-tech materials and soften the look.
It was important to achieve a dialog between the bedroom and bathroom areas, so the graphic black curved lines of the bathroom fittings were countered by soft pink calamine and brushed gold accents.
We introduced subtle repetitions of form through the circular black mirrors, and the black tub filler. For the first time Splinter Works created a special finish for the Hammock bath and basins, a lacquered matte black surface. The suffused light that reflects off the unpolished surface lends to the serene air of warmth and tranquility.
Walking through to the master bedroom, bespoke Splinter Works doors slide open with bespoke handles that were etched to echo the shapes in the striking marbleised wallpaper above the bed.
In the bedroom, specially commissioned furniture makes the best use of space with recessed cabinets around the bed and a wardrobe that banks the wall to provide as much storage as possible. For the woodwork, a light oak was chosen with a wash of pink calamine, with bespoke sculptural handles hand-made in brass. The myriad considered details culminate in a delicate and restful space.
PHOTOGRAPHY BY CARMEL KING

Contemporary powder room
Photographer: Nolasco Studios
Cette image montre un WC et toilettes design en bois foncé de taille moyenne avec un placard à porte plane, un carrelage beige, un mur beige, un sol en calcaire, une vasque, un plan de toilette en bois, un sol beige et un plan de toilette marron.
Cette image montre un WC et toilettes design en bois foncé de taille moyenne avec un placard à porte plane, un carrelage beige, un mur beige, un sol en calcaire, une vasque, un plan de toilette en bois, un sol beige et un plan de toilette marron.
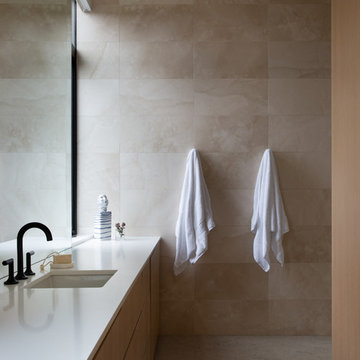
photo by Molly Winters
Exemple d'une grande salle de bain principale moderne en bois clair avec un carrelage beige, du carrelage en pierre calcaire, un mur beige, un sol en calcaire, un lavabo encastré, un plan de toilette en quartz, un sol beige, une cabine de douche à porte battante et un plan de toilette blanc.
Exemple d'une grande salle de bain principale moderne en bois clair avec un carrelage beige, du carrelage en pierre calcaire, un mur beige, un sol en calcaire, un lavabo encastré, un plan de toilette en quartz, un sol beige, une cabine de douche à porte battante et un plan de toilette blanc.

Inspiration pour une salle de bain design de taille moyenne pour enfant avec un placard avec porte à panneau encastré, des portes de placard blanches, un combiné douche/baignoire, un carrelage beige, mosaïque, un mur beige, un sol en calcaire, un lavabo encastré, un plan de toilette en surface solide, une cabine de douche avec un rideau, un plan de toilette gris et un sol beige.

Ed Gohlich
Idées déco pour une salle d'eau méditerranéenne avec un placard avec porte à panneau encastré, des portes de placard marrons, WC à poser, des carreaux en terre cuite, un mur blanc, un sol en calcaire, un lavabo encastré, un plan de toilette en calcaire, un sol beige et un plan de toilette beige.
Idées déco pour une salle d'eau méditerranéenne avec un placard avec porte à panneau encastré, des portes de placard marrons, WC à poser, des carreaux en terre cuite, un mur blanc, un sol en calcaire, un lavabo encastré, un plan de toilette en calcaire, un sol beige et un plan de toilette beige.
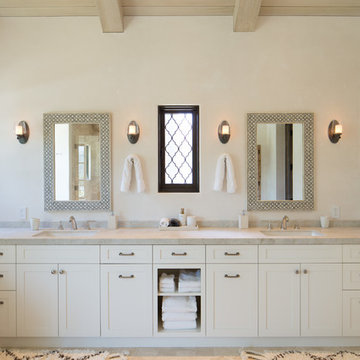
Double sinks and wall mounted mirrors.
Aménagement d'une salle de bain principale méditerranéenne avec un plan de toilette en quartz, un placard à porte shaker, des portes de placard beiges, un mur beige, un lavabo encastré, un plan de toilette beige, un sol en calcaire et un sol beige.
Aménagement d'une salle de bain principale méditerranéenne avec un plan de toilette en quartz, un placard à porte shaker, des portes de placard beiges, un mur beige, un lavabo encastré, un plan de toilette beige, un sol en calcaire et un sol beige.
Idées déco de salles de bains et WC avec parquet en bambou et un sol en calcaire
1

