Idées déco de salles de bains et WC avec un placard avec porte à panneau surélevé et un sol en calcaire
Trier par :
Budget
Trier par:Populaires du jour
1 - 20 sur 1 129 photos
1 sur 3

Idée de décoration pour une très grande douche en alcôve principale champêtre avec un placard avec porte à panneau surélevé, des portes de placard bleues, WC à poser, un carrelage blanc, un mur blanc, un sol en calcaire, un lavabo posé, un plan de toilette en marbre, un sol gris, une cabine de douche à porte battante, un plan de toilette blanc, un banc de douche, meuble simple vasque et meuble-lavabo encastré.

http://www.pickellbuilders.com. Photography by Linda Oyama Bryan. Blue Painted Brookhaven Raised Panel His/Hers Vanities with Tower and Make Up Area, cabinet framed mirrors, limestone floors and limestone countertops.

Master Bathroom with soaking tub, rain shower, custom designed arch, cabinets, crown molding, and built ins,
Custom designed countertops, flooring shower tile.
Built in refrigerator, coffee maker, TV, hidden appliances, mobile device station. Separate space plan for custom design and built amour and furnishings. Photo Credit:
Michael Hunter
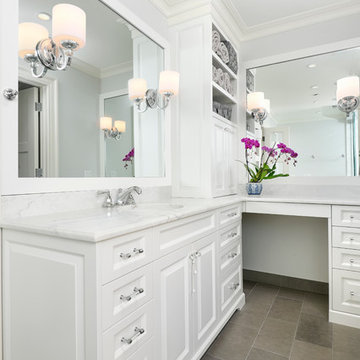
Elizabeth Taich Design is a Chicago-based full-service interior architecture and design firm that specializes in sophisticated yet livable environments.
IC360 Images
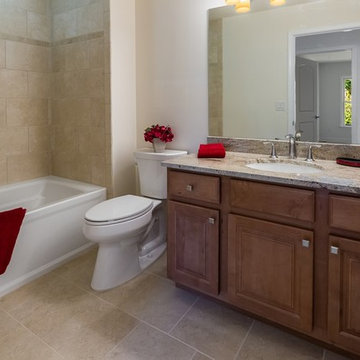
Exemple d'une salle d'eau tendance en bois foncé de taille moyenne avec un placard avec porte à panneau surélevé, une baignoire en alcôve, une douche d'angle, WC séparés, un carrelage beige, des carreaux de céramique, un mur beige, un sol en calcaire, un lavabo encastré, un plan de toilette en granite, un sol beige et une cabine de douche à porte battante.
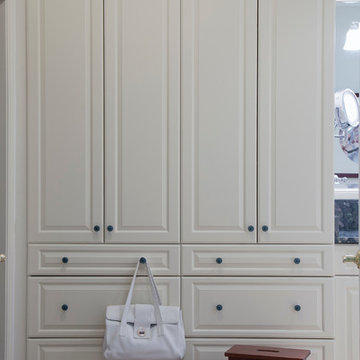
The white cabinetry is from Ultracraft in Matte Cream. The Jeruslaem Grey Limestone flooring complements the cabinetry with its soft tones. Photography by: Chrissy Racho
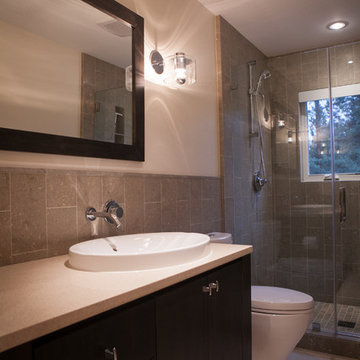
http://www.jessamynharrisweddings.com/
Inspiration pour une douche en alcôve principale minimaliste en bois foncé de taille moyenne avec un lavabo posé, un placard avec porte à panneau surélevé, un plan de toilette en quartz, WC à poser, un carrelage gris, un carrelage de pierre, un mur beige et un sol en calcaire.
Inspiration pour une douche en alcôve principale minimaliste en bois foncé de taille moyenne avec un lavabo posé, un placard avec porte à panneau surélevé, un plan de toilette en quartz, WC à poser, un carrelage gris, un carrelage de pierre, un mur beige et un sol en calcaire.
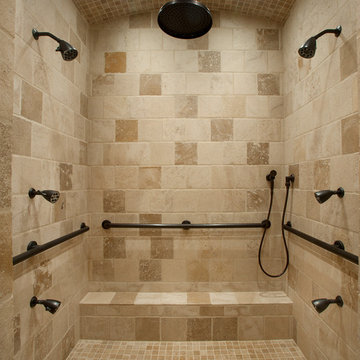
Dino Tonn Photography
Cette image montre une douche en alcôve principale méditerranéenne en bois foncé de taille moyenne avec un carrelage beige, un carrelage de pierre, un mur beige, un sol en calcaire, un placard avec porte à panneau surélevé, une baignoire encastrée, WC à poser, un lavabo encastré et un plan de toilette en calcaire.
Cette image montre une douche en alcôve principale méditerranéenne en bois foncé de taille moyenne avec un carrelage beige, un carrelage de pierre, un mur beige, un sol en calcaire, un placard avec porte à panneau surélevé, une baignoire encastrée, WC à poser, un lavabo encastré et un plan de toilette en calcaire.
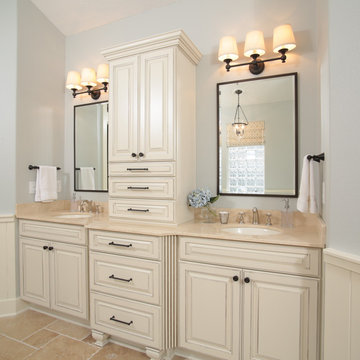
Idée de décoration pour une grande salle de bain principale tradition avec un placard avec porte à panneau surélevé, des portes de placard jaunes, un mur bleu, un sol en calcaire, un lavabo encastré, un plan de toilette en marbre et un plan de toilette beige.

Master Bath with a free-standing bath, curbless shower, rain shower feature, natural stone floors, and walls.
Idée de décoration pour une grande salle de bain principale minimaliste en bois clair avec un placard avec porte à panneau surélevé, une baignoire indépendante, une douche à l'italienne, un carrelage blanc, du carrelage en pierre calcaire, un mur blanc, un sol en calcaire, un lavabo intégré, un plan de toilette en marbre, un sol blanc, une cabine de douche à porte battante, un plan de toilette blanc, une niche, meuble double vasque et meuble-lavabo suspendu.
Idée de décoration pour une grande salle de bain principale minimaliste en bois clair avec un placard avec porte à panneau surélevé, une baignoire indépendante, une douche à l'italienne, un carrelage blanc, du carrelage en pierre calcaire, un mur blanc, un sol en calcaire, un lavabo intégré, un plan de toilette en marbre, un sol blanc, une cabine de douche à porte battante, un plan de toilette blanc, une niche, meuble double vasque et meuble-lavabo suspendu.
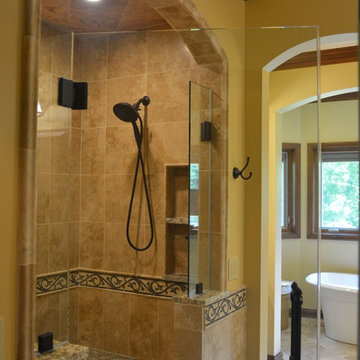
Completed in conbination with a master suite finish upgrade. This was a gutt and remodel. Tuscan inspired 3-room master bathroom. 3 vanities. His and hers vanityies in the main space plus a vessel sink vanity adjacent to the toilet and shower. Tub room features a make-up vanity and storage cabinets. Granite countertops. Decorative stone mosaics and oil rubbed bronze hardware and fixtures. Arches help recenter an asymmetrical space. Existing white exterior windows were custom stained with wood grain look.
One Room at a Time, Inc.
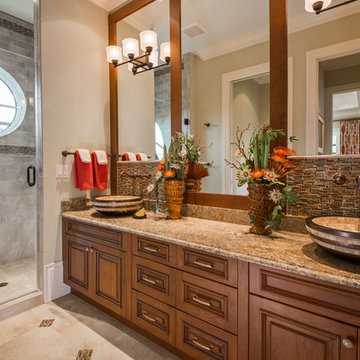
The grandkids have their own adjoining bath featuring dual vessel sinks and a large walk-in shower. The round window allows for plenty of natural light.
Amber Frederiksen Photography
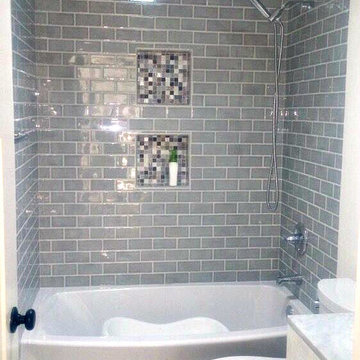
Exemple d'une douche en alcôve principale chic en bois foncé de taille moyenne avec un placard avec porte à panneau surélevé, un bain bouillonnant, WC séparés, un carrelage gris, du carrelage en pierre calcaire, un mur gris, un sol en calcaire, un lavabo encastré, un plan de toilette en marbre, un sol gris et aucune cabine.
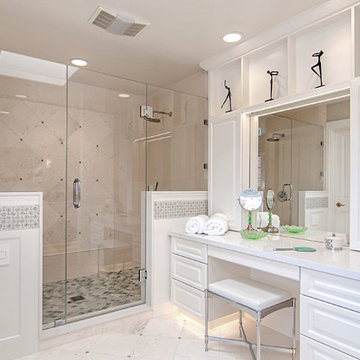
Preview First
Réalisation d'une grande salle de bain principale tradition avec un placard avec porte à panneau surélevé, des portes de placard blanches, une baignoire indépendante, une douche double, un carrelage blanc, un mur blanc, un sol en calcaire, un lavabo encastré, un plan de toilette en quartz modifié, WC à poser, un carrelage de pierre et un sol blanc.
Réalisation d'une grande salle de bain principale tradition avec un placard avec porte à panneau surélevé, des portes de placard blanches, une baignoire indépendante, une douche double, un carrelage blanc, un mur blanc, un sol en calcaire, un lavabo encastré, un plan de toilette en quartz modifié, WC à poser, un carrelage de pierre et un sol blanc.
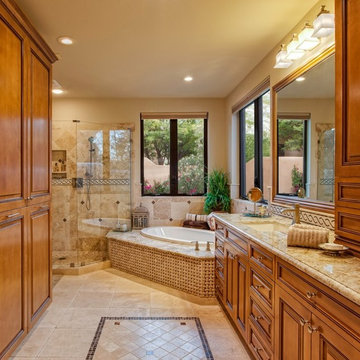
Inckx Photography
Cette image montre une grande douche en alcôve principale traditionnelle en bois brun avec un placard avec porte à panneau surélevé, une baignoire posée, un mur beige, un sol en calcaire, un lavabo encastré et un plan de toilette en granite.
Cette image montre une grande douche en alcôve principale traditionnelle en bois brun avec un placard avec porte à panneau surélevé, une baignoire posée, un mur beige, un sol en calcaire, un lavabo encastré et un plan de toilette en granite.
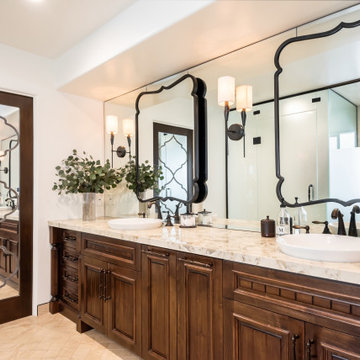
Featuring a custom mirrored sliding door to the master closet.
__
We had so much fun designing in this Spanish meets beach style with wonderful clients who travel the world with their 3 sons. The clients had excellent taste and ideas they brought to the table, and were always open to Jamie's suggestions that seemed wildly out of the box at the time. The end result was a stunning mix of traditional, Meditteranean, and updated coastal that reflected the many facets of the clients. The bar area downstairs is a sports lover's dream, while the bright and beachy formal living room upstairs is perfect for book club meetings. One of the son's personal photography is tastefully framed and lines the hallway, and custom art also ensures this home is uniquely and divinely designed just for this lovely family.
__
Design by Eden LA Interiors
Photo by Kim Pritchard Photography
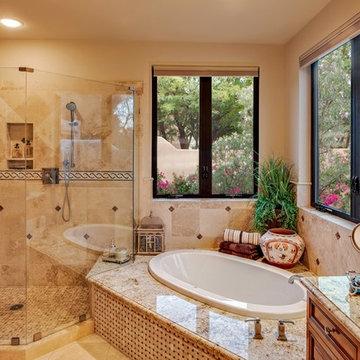
Inckx Photography
Cette photo montre une grande douche en alcôve principale chic en bois brun avec un placard avec porte à panneau surélevé, une baignoire posée, un mur beige, un sol en calcaire, un lavabo encastré et un plan de toilette en granite.
Cette photo montre une grande douche en alcôve principale chic en bois brun avec un placard avec porte à panneau surélevé, une baignoire posée, un mur beige, un sol en calcaire, un lavabo encastré et un plan de toilette en granite.
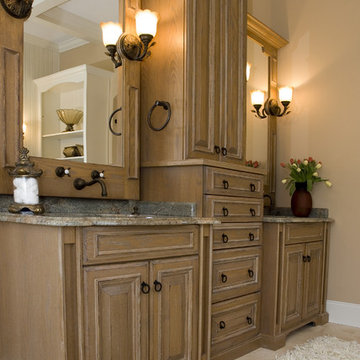
Nestled along a beautiful trout stream listen to the nearby waterfall as you soak in this tub by MAAX.
Exemple d'une grande salle de bain principale méditerranéenne en bois foncé avec un placard avec porte à panneau surélevé, une baignoire sur pieds, un carrelage de pierre, un sol en calcaire, un lavabo encastré, un plan de toilette en granite, une douche d'angle, WC séparés, un carrelage beige, un mur blanc, un sol beige et une cabine de douche à porte battante.
Exemple d'une grande salle de bain principale méditerranéenne en bois foncé avec un placard avec porte à panneau surélevé, une baignoire sur pieds, un carrelage de pierre, un sol en calcaire, un lavabo encastré, un plan de toilette en granite, une douche d'angle, WC séparés, un carrelage beige, un mur blanc, un sol beige et une cabine de douche à porte battante.
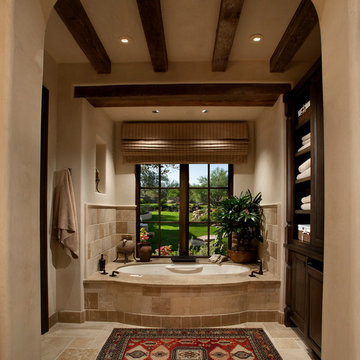
Idée de décoration pour une salle de bain principale méditerranéenne en bois foncé de taille moyenne avec un plan de toilette en calcaire, un placard avec porte à panneau surélevé, une baignoire encastrée, un carrelage beige, un carrelage de pierre, un mur beige et un sol en calcaire.
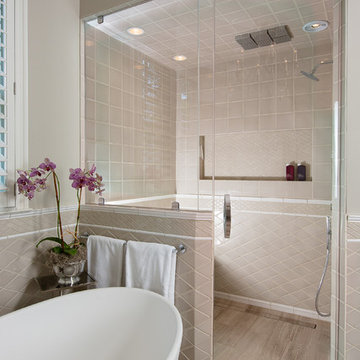
© Willett Photography www.willettphoto.com — in Atlanta, GA.
Idées déco pour une grande salle de bain principale contemporaine avec des portes de placard beiges, une baignoire indépendante, une douche d'angle, des carreaux de céramique, un sol en calcaire, un placard avec porte à panneau surélevé, un carrelage beige, un mur beige, une vasque et un plan de toilette en granite.
Idées déco pour une grande salle de bain principale contemporaine avec des portes de placard beiges, une baignoire indépendante, une douche d'angle, des carreaux de céramique, un sol en calcaire, un placard avec porte à panneau surélevé, un carrelage beige, un mur beige, une vasque et un plan de toilette en granite.
Idées déco de salles de bains et WC avec un placard avec porte à panneau surélevé et un sol en calcaire
1

