Idées déco de salles de bains et WC avec une douche d'angle et un sol en calcaire
Trier par :
Budget
Trier par:Populaires du jour
1 - 20 sur 1 570 photos
1 sur 3
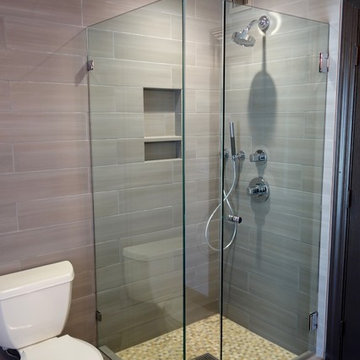
Inspiration pour une petite salle de bain design avec une douche d'angle, un carrelage gris, des carreaux de porcelaine et un sol en calcaire.
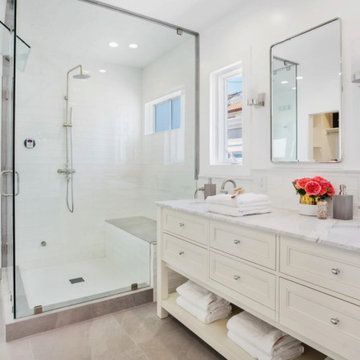
Light and Bright transitional style bathroom is the perfect blend of modern and contemporary. We really love the subway tile wainscot up the wall and windows by the sink.
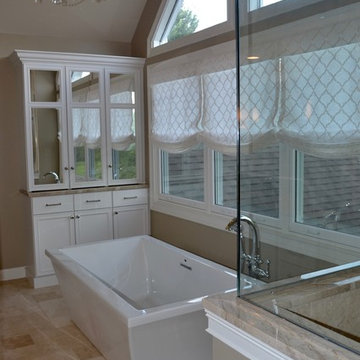
Aménagement d'une salle de bain principale classique de taille moyenne avec un placard à porte plane, des portes de placard blanches, une baignoire indépendante, une douche d'angle, WC séparés, un carrelage beige, du carrelage en pierre calcaire, un mur beige, un sol en calcaire, un lavabo encastré, un plan de toilette en marbre, un sol beige et une cabine de douche à porte battante.
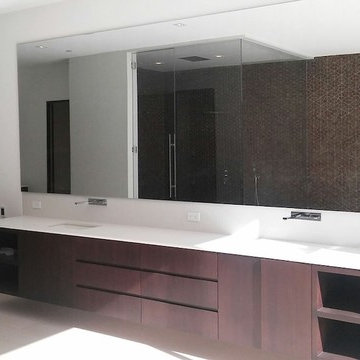
Inspiration pour une grande salle d'eau minimaliste en bois foncé avec un placard à porte plane, une douche d'angle, WC à poser, un carrelage marron, des carreaux de porcelaine, un mur blanc, un sol en calcaire, un lavabo encastré et un plan de toilette en quartz modifié.

Exemple d'une salle de bain principale chic de taille moyenne avec un placard à porte shaker, des portes de placard marrons, une baignoire indépendante, une douche d'angle, WC à poser, un carrelage gris, du carrelage en pierre calcaire, un mur gris, un sol en calcaire, un lavabo encastré, un plan de toilette en quartz, un sol gris, une cabine de douche à porte battante et un plan de toilette multicolore.
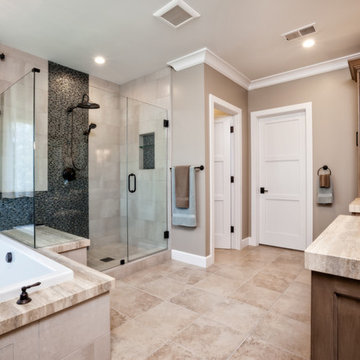
Powder bathroom with blue mosaic back splash and marble counters.
Aménagement d'une grande salle de bain principale classique avec un placard avec porte à panneau encastré, des portes de placard marrons, une baignoire posée, une douche d'angle, WC à poser, un carrelage bleu, mosaïque, un mur beige, un sol en calcaire, un lavabo encastré, un plan de toilette en marbre, un sol beige et une cabine de douche à porte battante.
Aménagement d'une grande salle de bain principale classique avec un placard avec porte à panneau encastré, des portes de placard marrons, une baignoire posée, une douche d'angle, WC à poser, un carrelage bleu, mosaïque, un mur beige, un sol en calcaire, un lavabo encastré, un plan de toilette en marbre, un sol beige et une cabine de douche à porte battante.

Builder: Thompson Properties,
Interior Designer: Allard & Roberts Interior Design,
Cabinetry: Advance Cabinetry,
Countertops: Mountain Marble & Granite,
Lighting Fixtures: Lux Lighting and Allard & Roberts,
Doors: Sun Mountain Door,
Plumbing & Appliances: Ferguson,
Door & Cabinet Hardware: Bella Hardware & Bath
Photography: David Dietrich Photography
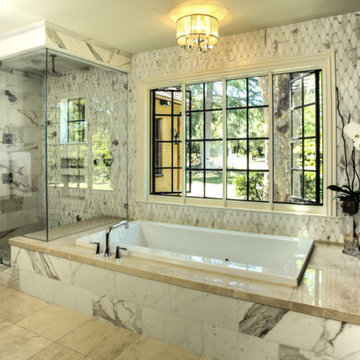
Idées déco pour une grande salle de bain principale moderne en bois foncé avec un placard sans porte, une baignoire en alcôve, une douche d'angle, un carrelage de pierre, un mur gris, un sol en calcaire et un plan de toilette en granite.
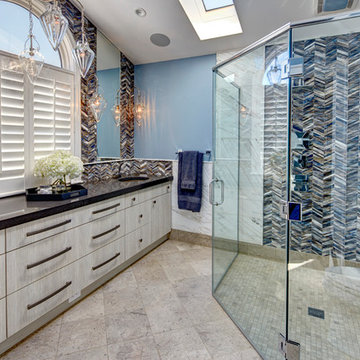
Cette image montre une salle de bain principale marine de taille moyenne avec un lavabo encastré, un placard à porte plane, des portes de placard blanches, un plan de toilette en quartz modifié, une douche d'angle, WC à poser, un carrelage bleu, un carrelage en pâte de verre, un mur bleu et un sol en calcaire.
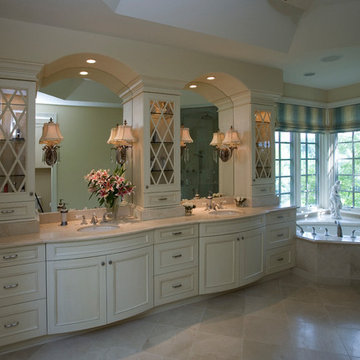
Photography by Linda Oyama Bryan. http://pickellbuilders.com. Elegant Master Bath with tray ceiling, vintage white painted cabinetry, Crema Marfil countertops and limestone tiled floors.
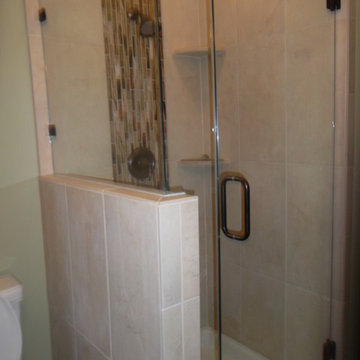
This is a small bathroom off the master bedroom. Becuase of the small space we put in a 48x48 tile shower and heated floors. A glass wall was used to help make the space feel bigger.

We designed these custom cabinets in a walnut finish and mixed many different materials on purpose... wood, chrome, metal, porcelain. They all add so much interest together.

An elegant Master Bathroom in Laguna Niguel, CA, with white vanity with upper cabinets, Taj Mahal / Perla Venata Quartzite countertop, polished nickel lav faucets from California Faucets, limestone floor, custom mirrors and Restoration Hardware scones. Photography: Sabine Klingler Kane
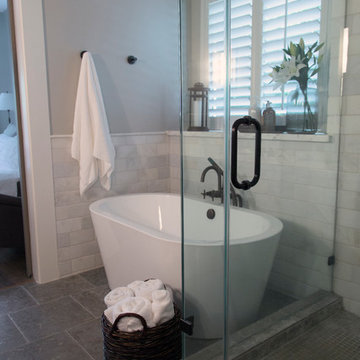
For more info and sources for this project, copy and paste this link into your browser. http://carlaaston.com/designed/before-after-confined-bathroom-uplifted-bountiful-space?rq=bountiful%20space / Photographer: Tori Aston
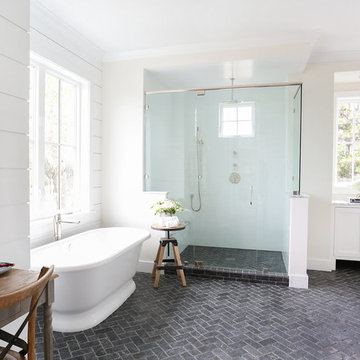
Interior Design by Blackband Design 949.872.2234 www.blackbanddesign.com
Home Build & Design by: Graystone Custom Builders, Inc. Newport Beach, CA (949) 466-0900

In this master bath, we removed the jacuzzi tub and installed a free standing Compton 70” white acrylic tub. Sienna porcelain tile 12 x 24 in Bianco color was installed on the room floor and walls of the shower. Linear glass/stone/metal accent tile was installed in the shower. The new vanity cabinets are Medalllion Gold, Winslow Flat Panel, Maple Finish in Chai Latte classic paint with Champangne bronze pulls. On the countertop is Silestone 3cm Quartz in Pulsar color with single roundover edge. Delta Cassidy Collection faucets, floor mount tub filler faucet, rain showerhead with handheld slide bar, 24” towel bar, towel ring, double robe hooks, toilet paper holder, 12” and 18” grab bars. Two Kohler rectangular undermount white sinks where installed. Wainscot wall treatment in painted white was installed behind the tub.
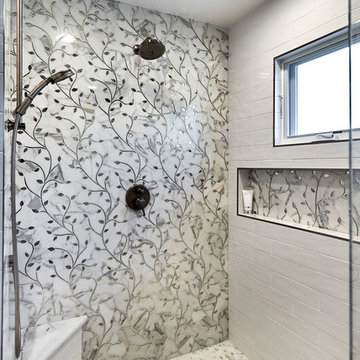
Mark Pinkerton - Vi360
Exemple d'une grande salle de bain principale chic avec un placard à porte affleurante, des portes de placard grises, une douche d'angle, WC à poser, un carrelage blanc, des carreaux de céramique, un mur beige, un sol en calcaire, un lavabo encastré, un plan de toilette en marbre, un sol gris et une cabine de douche à porte battante.
Exemple d'une grande salle de bain principale chic avec un placard à porte affleurante, des portes de placard grises, une douche d'angle, WC à poser, un carrelage blanc, des carreaux de céramique, un mur beige, un sol en calcaire, un lavabo encastré, un plan de toilette en marbre, un sol gris et une cabine de douche à porte battante.
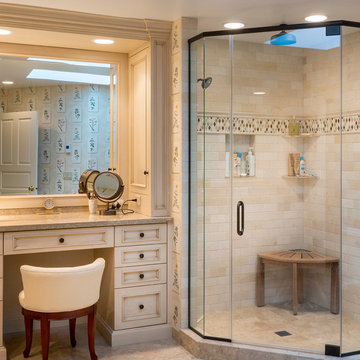
Inspiration pour une grande salle de bain principale traditionnelle avec un lavabo encastré, un placard à porte plane, des portes de placard blanches, un plan de toilette en granite, une douche d'angle, un carrelage beige, des carreaux de céramique, un mur beige et un sol en calcaire.
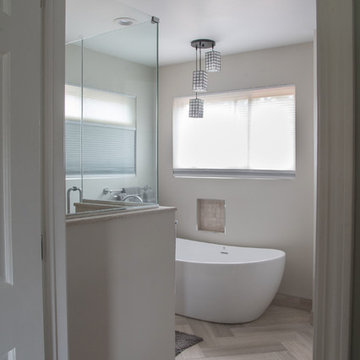
Omayah Atassi Photography
Dimon Designs
Mundelein, IL 60060
Réalisation d'une salle de bain principale tradition en bois foncé de taille moyenne avec un placard à porte shaker, une baignoire indépendante, une douche d'angle, WC séparés, un carrelage gris, du carrelage en pierre calcaire, un mur gris, un sol en calcaire, un lavabo encastré, un plan de toilette en quartz modifié, un sol gris, une cabine de douche à porte battante et un plan de toilette blanc.
Réalisation d'une salle de bain principale tradition en bois foncé de taille moyenne avec un placard à porte shaker, une baignoire indépendante, une douche d'angle, WC séparés, un carrelage gris, du carrelage en pierre calcaire, un mur gris, un sol en calcaire, un lavabo encastré, un plan de toilette en quartz modifié, un sol gris, une cabine de douche à porte battante et un plan de toilette blanc.
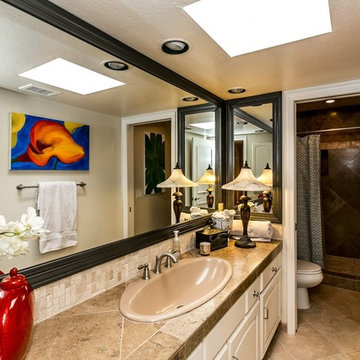
The bathroom vanity countertop, floor tile and shower feature the dark mocha tones of Authentic Durango Noche marble limestone tile. The backsplash is Authentic Durango Ancient Veracruz in a mosaic pattern.
Idées déco de salles de bains et WC avec une douche d'angle et un sol en calcaire
1

