Idées déco de salles de bains et WC avec des portes de placard jaunes et un sol en carrelage de porcelaine
Trier par :
Budget
Trier par:Populaires du jour
1 - 20 sur 235 photos
1 sur 3

Réalisation d'une salle de bain principale design de taille moyenne avec un placard à porte plane, des portes de placard jaunes, une douche ouverte, un carrelage gris, un mur gris, un sol en carrelage de porcelaine, un plan vasque, un plan de toilette en quartz, un sol gris, aucune cabine et un plan de toilette gris.

Idée de décoration pour une petite salle de bain principale et grise et jaune design avec un placard à porte plane, des portes de placard jaunes, une baignoire en alcôve, WC suspendus, un carrelage blanc, des carreaux de céramique, un mur gris, un sol en carrelage de porcelaine, une grande vasque, un plan de toilette en surface solide, un sol noir, un plan de toilette blanc, une niche, meuble double vasque et meuble-lavabo encastré.

Small master bathroom renovation. Justin and Kelley wanted me to make the shower bigger by removing a partition wall and by taking space from a closet behind the shower wall. Also, I added hidden medicine cabinets behind the apparent hanging mirrors.
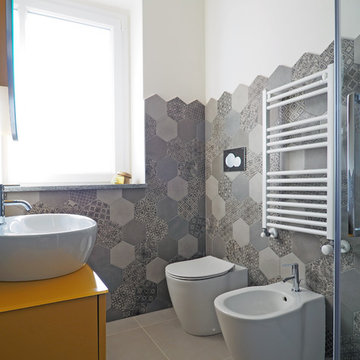
Aménagement d'une petite salle de bain contemporaine avec un placard à porte plane, des portes de placard jaunes, un bidet, un carrelage gris, des carreaux de porcelaine, un mur blanc, un sol en carrelage de porcelaine, une vasque, un sol gris et un plan de toilette jaune.
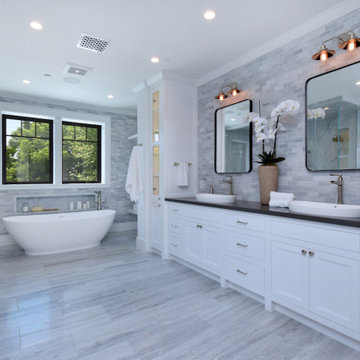
Cette image montre une grande salle de bain principale rustique avec un placard à porte plane, des portes de placard jaunes, une baignoire indépendante, une douche d'angle, un carrelage gris, un carrelage métro, un sol en carrelage de porcelaine, un lavabo posé, un plan de toilette en quartz modifié, un sol gris, une cabine de douche à porte battante, un plan de toilette noir, meuble double vasque et meuble-lavabo encastré.
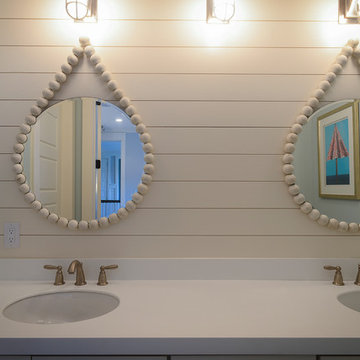
Walter Elliott Photography
Cette photo montre une salle de bain principale bord de mer de taille moyenne avec un placard à porte shaker, des portes de placard jaunes, une baignoire en alcôve, un combiné douche/baignoire, WC séparés, un carrelage gris, un carrelage métro, un mur gris, un sol en carrelage de porcelaine, un lavabo encastré, un plan de toilette en stratifié, un sol beige et une cabine de douche avec un rideau.
Cette photo montre une salle de bain principale bord de mer de taille moyenne avec un placard à porte shaker, des portes de placard jaunes, une baignoire en alcôve, un combiné douche/baignoire, WC séparés, un carrelage gris, un carrelage métro, un mur gris, un sol en carrelage de porcelaine, un lavabo encastré, un plan de toilette en stratifié, un sol beige et une cabine de douche avec un rideau.
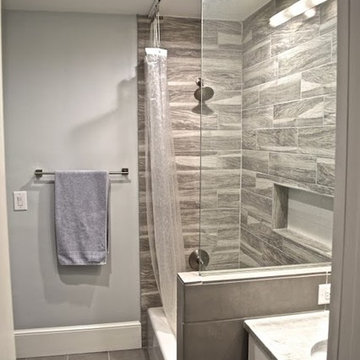
Cette image montre une salle de bain traditionnelle de taille moyenne avec un placard à porte plane, des portes de placard jaunes, une baignoire en alcôve, un combiné douche/baignoire, un carrelage beige, un carrelage marron, des carreaux de porcelaine, un mur gris, un sol en carrelage de porcelaine, un lavabo encastré et un plan de toilette en marbre.
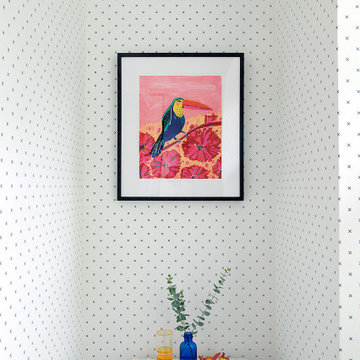
Black and white bathrooms are a classic choice. This wallpaper is vinyl so it won't curl up even if occupants take hot showers.
Some well chosen accessories and art provide a pop at the toilet area. Adjacent is some bold accent tile - click on other images in the project to see some Moroccan fish scales that will wow you with their color.
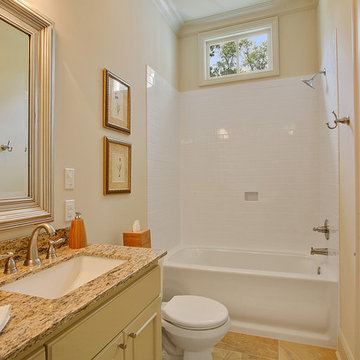
This guest suite bathroom complete with subway tile shower.
Inspiration pour une salle de bain traditionnelle avec un placard à porte shaker, des portes de placard jaunes, un combiné douche/baignoire, WC séparés, un carrelage jaune, des carreaux de porcelaine, un mur beige, un sol en carrelage de porcelaine, un lavabo encastré et un plan de toilette en granite.
Inspiration pour une salle de bain traditionnelle avec un placard à porte shaker, des portes de placard jaunes, un combiné douche/baignoire, WC séparés, un carrelage jaune, des carreaux de porcelaine, un mur beige, un sol en carrelage de porcelaine, un lavabo encastré et un plan de toilette en granite.
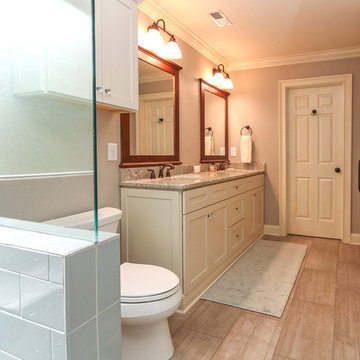
Greg Frick
Inspiration pour une salle de bain principale craftsman de taille moyenne avec un lavabo encastré, un placard à porte shaker, des portes de placard jaunes, un plan de toilette en granite, une douche double, WC séparés, un carrelage bleu, un carrelage de pierre, un mur gris et un sol en carrelage de porcelaine.
Inspiration pour une salle de bain principale craftsman de taille moyenne avec un lavabo encastré, un placard à porte shaker, des portes de placard jaunes, un plan de toilette en granite, une douche double, WC séparés, un carrelage bleu, un carrelage de pierre, un mur gris et un sol en carrelage de porcelaine.
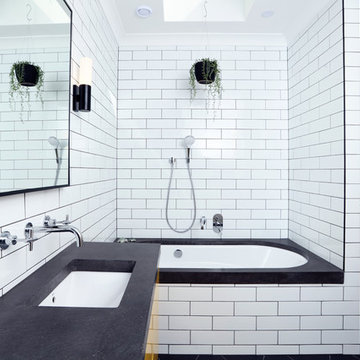
The children's bathroom took on a new design dimension with the introduction of a primary colour to the vanity and storage units to add a sense of fun that was desired in this space.
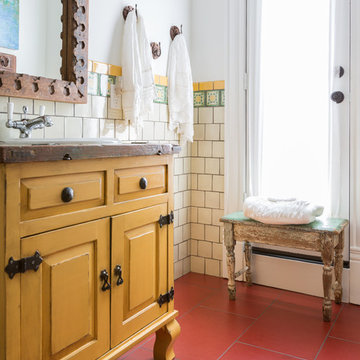
Réalisation d'une salle d'eau bohème de taille moyenne avec un placard avec porte à panneau surélevé, des portes de placard jaunes, une baignoire indépendante, un combiné douche/baignoire, un carrelage beige, des carreaux de céramique, un mur blanc, un sol en carrelage de porcelaine, un lavabo posé, un sol rouge et une cabine de douche avec un rideau.

Beside the bed is the way to the washroom. We wanted it bright to make it look larger than its size. The fittings are black but the walls are a powder blue, the cabinets are a genteel shade of lemon and the tiles are a play of our monochromatic colours. Despite the paucity of space, we created a loft, an essential element.

Idée de décoration pour une grande douche en alcôve principale victorienne avec un placard avec porte à panneau encastré, des portes de placard jaunes, une baignoire posée, WC séparés, un carrelage marron, des carreaux de porcelaine, un mur jaune, un sol en carrelage de porcelaine, une vasque, un plan de toilette en marbre, un sol blanc et une cabine de douche à porte battante.
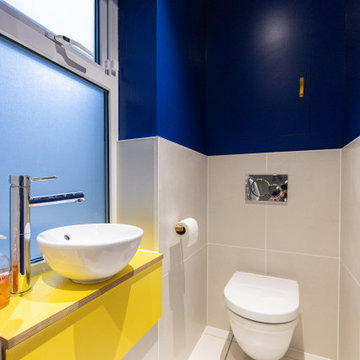
Réalisation d'une petite salle de bain bohème avec des portes de placard jaunes, WC suspendus, un carrelage blanc, des carreaux de porcelaine, un mur blanc, un sol en carrelage de porcelaine, un lavabo posé, un plan de toilette en bois, un sol blanc, une cabine de douche à porte battante, un plan de toilette jaune, meuble simple vasque et meuble-lavabo encastré.

Classic black and white paired with an energetic dandelion color to capture the energy and spunk my kids bring to the world. What better way to add energy than some strong accents in a bold yellow?
The niche is elongated and dimensioned precisely to showcase the black and white Moroccan tile and the sides, top, and bottom of the niche are a honed black granite that really makes the pattern pop. The technique of using granite, marble, or quartz to frame a shower niche is also preferable to using tile if you want to minimize grout lines that you'll have to clean. The black onyx finish of the shower fixtures picks up the granite color as well and are offset with a white acrylic tub and vertical side wall tiles in a bright white. A shower curtain pulls aside easily so small kids could be bathed easily.
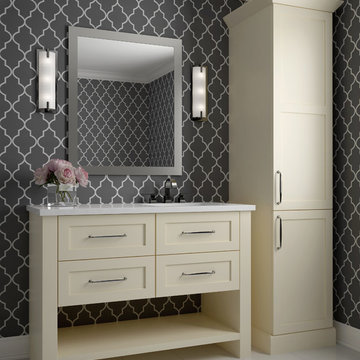
This fun and stylish bathroom features Sherwin-Williams “Lemon Meringue” SW 7561 on Dura Supreme's Homestead door style. This off-white color warms up a space like bright yellow sun rays on a summer’s day. This color was selected for Dura Supreme’s 2017-2018 Curated Color Collection. Dura Supreme’s Curated Color Collection is a collection of cabinet paint colors that are always fresh, current and reflective of popular color trends for home interiors and cabinetry. This offering of colors is continuously updated as color trends shift.
Painted cabinetry is more popular than ever before and the color you select for your home should be a reflection of your personal taste and style. Our Personal Paint Match Program offers the entire Sherwin-William’s paint palette and Benjamin Moore’s paint palette, over 5,000 colors, for your new kitchen or bath cabinetry.
Color is a highly personal preference for most people and although there are specific colors that are considered “on trend” or fashionable, color choices should ultimately be based on what appeals to you personally. Homeowners often ask about color trends and how to incorporate them into newly designed or renovated interiors. And although trends and fashion should be taken into consideration, that should not be the only deciding factor. If you love a specific shade of green, select complementing neutrals and coordinating colors to create an entire palette that will remain an everlasting classic. It could be something as simple as being able to select the perfect shade of white that complements the countertop and tile and works well in a specific lighting situation. Our new Personal Paint Match system makes that process so much easier.
Request a FREE Dura Supreme Brochure Packet:
http://www.durasupreme.com/request-brochure
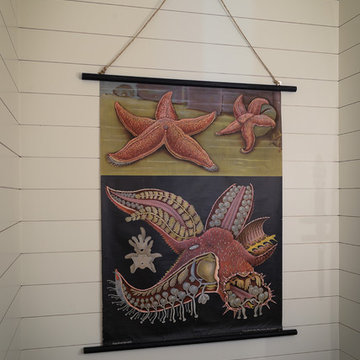
Walter Elliott Photography
Cette photo montre une salle de bain principale bord de mer de taille moyenne avec un placard à porte shaker, des portes de placard jaunes, une baignoire en alcôve, un combiné douche/baignoire, WC séparés, un carrelage gris, un carrelage métro, un mur gris, un sol en carrelage de porcelaine, un lavabo encastré, un plan de toilette en stratifié, un sol beige et une cabine de douche avec un rideau.
Cette photo montre une salle de bain principale bord de mer de taille moyenne avec un placard à porte shaker, des portes de placard jaunes, une baignoire en alcôve, un combiné douche/baignoire, WC séparés, un carrelage gris, un carrelage métro, un mur gris, un sol en carrelage de porcelaine, un lavabo encastré, un plan de toilette en stratifié, un sol beige et une cabine de douche avec un rideau.

Small master bathroom renovation. Justin and Kelley wanted me to make the shower bigger by removing a partition wall and by taking space from a closet behind the shower wall. Also, I added hidden medicine cabinets behind the apparent hanging mirrors.
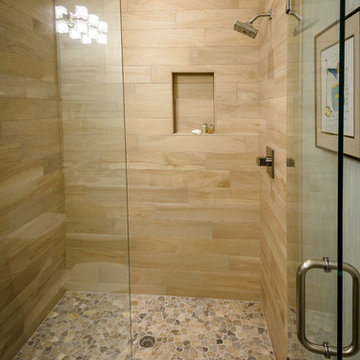
Close-up view of the walk-in shower with porcelain tile for the shower walls and a tan random marble mosaic pattern for the shower floor. The wood look porcelain tile shower walls and porcelain tile wood-look bathroom flooring complete the look.
Idées déco de salles de bains et WC avec des portes de placard jaunes et un sol en carrelage de porcelaine
1

