Idées déco de salles de bains et WC avec un sol en ardoise et un sol en carrelage de terre cuite
Trier par :
Budget
Trier par:Populaires du jour
1 - 20 sur 31 581 photos
1 sur 3
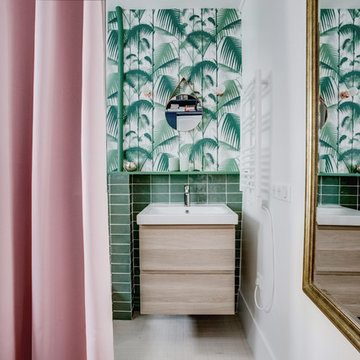
Aménagement d'une salle de bain contemporaine en bois clair avec un placard à porte plane, un carrelage vert, un mur blanc, un sol en carrelage de terre cuite, un plan vasque et un sol blanc.

wearebuff.com, Frederic Baillod
Idées déco pour un WC et toilettes rétro en bois brun avec un placard en trompe-l'oeil, un carrelage orange, un carrelage blanc, mosaïque, un mur blanc, un sol en carrelage de terre cuite, une vasque, un plan de toilette en verre et un sol orange.
Idées déco pour un WC et toilettes rétro en bois brun avec un placard en trompe-l'oeil, un carrelage orange, un carrelage blanc, mosaïque, un mur blanc, un sol en carrelage de terre cuite, une vasque, un plan de toilette en verre et un sol orange.

Cette image montre une salle de bain principale design en bois brun avec un carrelage blanc, une grande vasque, un plan de toilette en bois, mosaïque, un mur vert, un sol en carrelage de terre cuite, un sol blanc et un placard à porte plane.
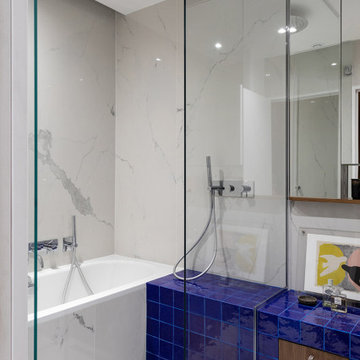
Idées déco pour une salle de bain contemporaine en bois brun avec un placard à porte plane, une baignoire en alcôve, un espace douche bain, un carrelage blanc, un sol en carrelage de terre cuite, un sol blanc, une cabine de douche à porte battante, un plan de toilette bleu et meuble-lavabo encastré.
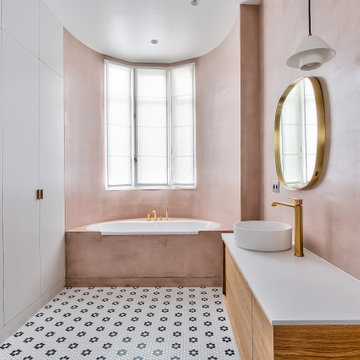
Cette photo montre une salle de bain tendance en bois brun pour enfant avec un placard à porte plane, une baignoire posée, un mur rose, un sol en carrelage de terre cuite, une vasque, un sol multicolore, un plan de toilette blanc, meuble simple vasque et meuble-lavabo suspendu.

Une belle salle d'eau résolument zen !
Une jolie mosaïque en pierre au sol, répondant à des carreaux non lisses aux multiples dégradés bleu-vert aux murs !
https://www.nevainteriordesign.com/
http://www.cotemaison.fr/avant-apres/diaporama/appartement-paris-15-renovation-ancien-duplex-vintage_31044.html
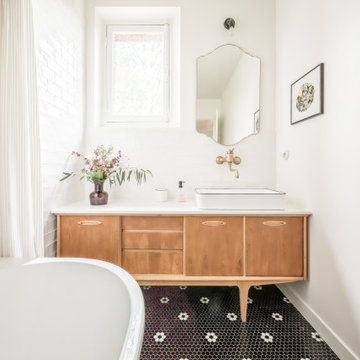
Idée de décoration pour une salle de bain design en bois brun avec un placard à porte plane, un carrelage blanc, un mur blanc, un sol en carrelage de terre cuite, une vasque, un sol noir, un plan de toilette blanc, meuble simple vasque et meuble-lavabo sur pied.

Shoootin
Exemple d'une salle de bain tendance avec un placard à porte plane, des portes de placard noires, WC suspendus, un carrelage blanc, un carrelage métro, un mur blanc, un sol en carrelage de terre cuite, une vasque, un plan de toilette en bois, un sol noir, une cabine de douche à porte coulissante et un plan de toilette beige.
Exemple d'une salle de bain tendance avec un placard à porte plane, des portes de placard noires, WC suspendus, un carrelage blanc, un carrelage métro, un mur blanc, un sol en carrelage de terre cuite, une vasque, un plan de toilette en bois, un sol noir, une cabine de douche à porte coulissante et un plan de toilette beige.
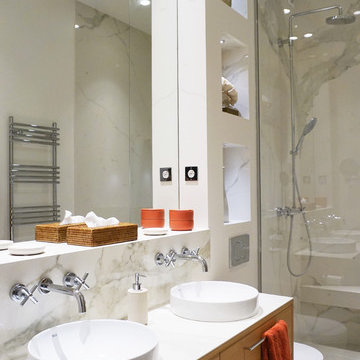
Réalisation d'une salle de bain design en bois brun avec un placard à porte plane, une douche d'angle, WC suspendus, un carrelage blanc, un mur blanc, un sol en carrelage de terre cuite, un sol gris et un plan de toilette blanc.
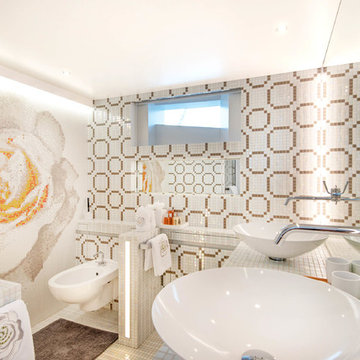
jean marc vendetti
Cette photo montre une salle de bain tendance avec un carrelage multicolore, un sol en carrelage de terre cuite, une vasque, un plan de toilette en carrelage, un sol blanc et un plan de toilette blanc.
Cette photo montre une salle de bain tendance avec un carrelage multicolore, un sol en carrelage de terre cuite, une vasque, un plan de toilette en carrelage, un sol blanc et un plan de toilette blanc.

Download our free ebook, Creating the Ideal Kitchen. DOWNLOAD NOW
This master bath remodel is the cat's meow for more than one reason! The materials in the room are soothing and give a nice vintage vibe in keeping with the rest of the home. We completed a kitchen remodel for this client a few years’ ago and were delighted when she contacted us for help with her master bath!
The bathroom was fine but was lacking in interesting design elements, and the shower was very small. We started by eliminating the shower curb which allowed us to enlarge the footprint of the shower all the way to the edge of the bathtub, creating a modified wet room. The shower is pitched toward a linear drain so the water stays in the shower. A glass divider allows for the light from the window to expand into the room, while a freestanding tub adds a spa like feel.
The radiator was removed and both heated flooring and a towel warmer were added to provide heat. Since the unit is on the top floor in a multi-unit building it shares some of the heat from the floors below, so this was a great solution for the space.
The custom vanity includes a spot for storing styling tools and a new built in linen cabinet provides plenty of the storage. The doors at the top of the linen cabinet open to stow away towels and other personal care products, and are lighted to ensure everything is easy to find. The doors below are false doors that disguise a hidden storage area. The hidden storage area features a custom litterbox pull out for the homeowner’s cat! Her kitty enters through the cutout, and the pull out drawer allows for easy clean ups.
The materials in the room – white and gray marble, charcoal blue cabinetry and gold accents – have a vintage vibe in keeping with the rest of the home. Polished nickel fixtures and hardware add sparkle, while colorful artwork adds some life to the space.
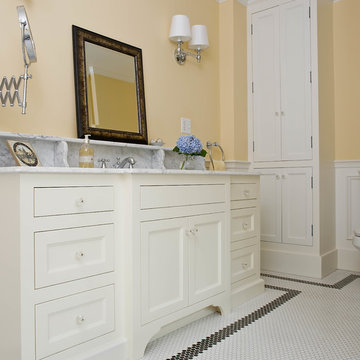
Michael J. Lee Photography
Exemple d'une salle de bain chic de taille moyenne avec un lavabo encastré, un placard avec porte à panneau encastré, des portes de placard blanches, un plan de toilette en marbre, une baignoire sur pieds, WC à poser, un carrelage blanc, un mur jaune et un sol en carrelage de terre cuite.
Exemple d'une salle de bain chic de taille moyenne avec un lavabo encastré, un placard avec porte à panneau encastré, des portes de placard blanches, un plan de toilette en marbre, une baignoire sur pieds, WC à poser, un carrelage blanc, un mur jaune et un sol en carrelage de terre cuite.
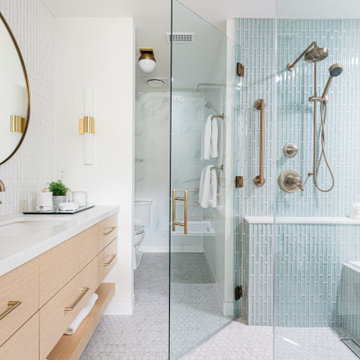
CHRISTOPHER LEE FOTO
Inspiration pour une salle de bain principale traditionnelle en bois clair avec un placard à porte plane, un mur blanc, un sol en carrelage de terre cuite, un lavabo encastré, un sol blanc, un plan de toilette blanc et meuble-lavabo suspendu.
Inspiration pour une salle de bain principale traditionnelle en bois clair avec un placard à porte plane, un mur blanc, un sol en carrelage de terre cuite, un lavabo encastré, un sol blanc, un plan de toilette blanc et meuble-lavabo suspendu.
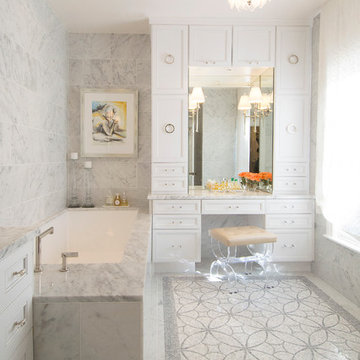
In collaboration with Studio Seiders Design
Idée de décoration pour une salle de bain tradition avec un placard avec porte à panneau encastré, des portes de placard blanches, une baignoire encastrée, un carrelage gris, mosaïque et un sol en carrelage de terre cuite.
Idée de décoration pour une salle de bain tradition avec un placard avec porte à panneau encastré, des portes de placard blanches, une baignoire encastrée, un carrelage gris, mosaïque et un sol en carrelage de terre cuite.

Idées déco pour une salle de bain principale classique avec un placard à porte shaker, des portes de placard blanches, une baignoire sur pieds, une douche d'angle, un carrelage gris, un carrelage blanc, un carrelage métro, un mur gris, un sol en carrelage de terre cuite, un lavabo encastré, un sol blanc et un plan de toilette blanc.

The master bathroom is large with plenty of built-in storage space and double vanity. The countertops carry on from the kitchen. A large freestanding tub sits adjacent to the window next to the large stand-up shower. The floor is a dark great chevron tile pattern that grounds the lighter design finishes.

The homeowners wanted to improve the layout and function of their tired 1980’s bathrooms. The master bath had a huge sunken tub that took up half the floor space and the shower was tiny and in small room with the toilet. We created a new toilet room and moved the shower to allow it to grow in size. This new space is far more in tune with the client’s needs. The kid’s bath was a large space. It only needed to be updated to today’s look and to flow with the rest of the house. The powder room was small, adding the pedestal sink opened it up and the wallpaper and ship lap added the character that it needed
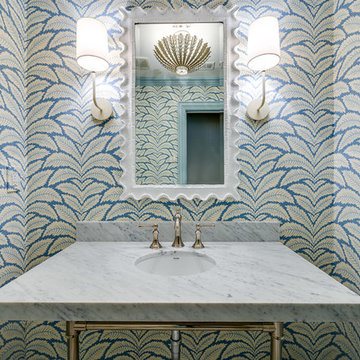
Cette image montre un WC et toilettes avec un placard sans porte, un mur bleu, un sol en carrelage de terre cuite, un lavabo de ferme, un plan de toilette en marbre, un sol blanc et un plan de toilette blanc.
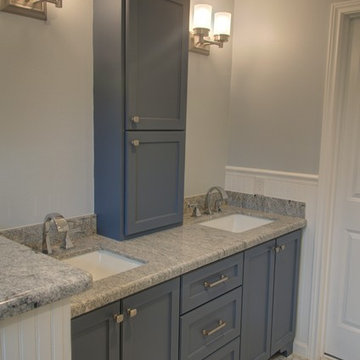
Réalisation d'une petite salle de bain principale tradition avec un placard à porte shaker, des portes de placard bleues, un mur bleu, un sol en carrelage de terre cuite, un lavabo encastré, un plan de toilette en granite, un sol blanc et un plan de toilette blanc.

Trent & Co.
Taymor Wells Collection Interior Door Hardware
Taymor Dixon Collection Bathroom Hardware
Black and White Penny Round Tiles
Inspiration pour une salle de bain craftsman avec un placard à porte shaker, des portes de placard blanches, une baignoire en alcôve, un combiné douche/baignoire, WC séparés, un carrelage noir et blanc, un mur beige, un sol en carrelage de terre cuite, un lavabo encastré, un plan de toilette en quartz et mosaïque.
Inspiration pour une salle de bain craftsman avec un placard à porte shaker, des portes de placard blanches, une baignoire en alcôve, un combiné douche/baignoire, WC séparés, un carrelage noir et blanc, un mur beige, un sol en carrelage de terre cuite, un lavabo encastré, un plan de toilette en quartz et mosaïque.
Idées déco de salles de bains et WC avec un sol en ardoise et un sol en carrelage de terre cuite
1

