Idées déco de salles de bains et WC avec parquet en bambou et un sol en contreplaqué
Trier par :
Budget
Trier par:Populaires du jour
1 - 20 sur 976 photos
1 sur 3

Bonus Room Bathroom shares open space with Loft Bedroom - Interior Architecture: HAUS | Architecture + BRUSFO - Construction Management: WERK | Build - Photo: HAUS | Architecture

Inspiration pour une douche en alcôve principale traditionnelle de taille moyenne avec un carrelage multicolore, mosaïque, un mur beige et un sol en contreplaqué.

This tiny home has utilized space-saving design and put the bathroom vanity in the corner of the bathroom. Natural light in addition to track lighting makes this vanity perfect for getting ready in the morning. Triangle corner shelves give an added space for personal items to keep from cluttering the wood counter. This contemporary, costal Tiny Home features a bathroom with a shower built out over the tongue of the trailer it sits on saving space and creating space in the bathroom. This shower has it's own clear roofing giving the shower a skylight. This allows tons of light to shine in on the beautiful blue tiles that shape this corner shower. Stainless steel planters hold ferns giving the shower an outdoor feel. With sunlight, plants, and a rain shower head above the shower, it is just like an outdoor shower only with more convenience and privacy. The curved glass shower door gives the whole tiny home bathroom a bigger feel while letting light shine through to the rest of the bathroom. The blue tile shower has niches; built-in shower shelves to save space making your shower experience even better. The bathroom door is a pocket door, saving space in both the bathroom and kitchen to the other side. The frosted glass pocket door also allows light to shine through.
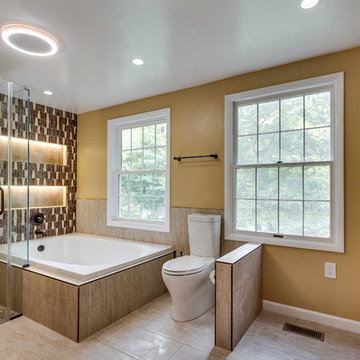
www.elliephoto.com
Cette image montre une grande salle de bain principale traditionnelle en bois brun avec un placard avec porte à panneau surélevé, une baignoire d'angle, une douche d'angle, WC séparés, un carrelage beige, un carrelage marron, des carreaux de céramique, un mur beige, parquet en bambou, un lavabo encastré et un plan de toilette en granite.
Cette image montre une grande salle de bain principale traditionnelle en bois brun avec un placard avec porte à panneau surélevé, une baignoire d'angle, une douche d'angle, WC séparés, un carrelage beige, un carrelage marron, des carreaux de céramique, un mur beige, parquet en bambou, un lavabo encastré et un plan de toilette en granite.
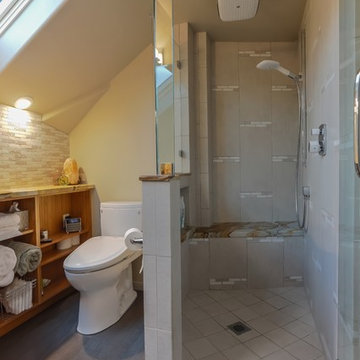
Haven™ master bathroom uses compact space for maximum value; allowing for a luxury double shower using Hansgrohe fixtures. Mosaic tile access is marble with porcelain deco feature.
Marcello Rostagni Photography
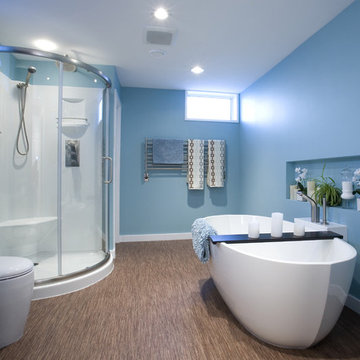
Centennial is the proud recipient of three 2011 Bridges Awards hosted by the Saskatoon & Region Home Builder’s Association
This bathroom was awarded the 2011 Bathroom Renovation of the Year!
Bathroom Design By Corinne Kaye
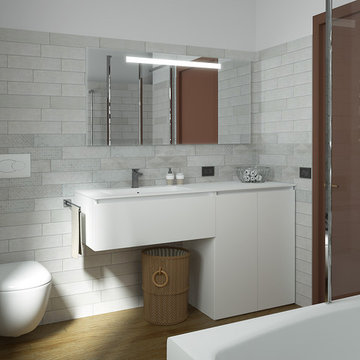
Bagno moderno con lavatrice nascosta - Render fotorealistico
Idées déco pour une petite salle d'eau grise et blanche moderne avec un placard à porte plane, des portes de placard blanches, un combiné douche/baignoire, WC suspendus, un carrelage gris, des carreaux de porcelaine, un mur blanc, parquet en bambou, un lavabo intégré, un sol marron, aucune cabine, un plan de toilette blanc, un plan de toilette en surface solide, une baignoire posée, meuble simple vasque et meuble-lavabo suspendu.
Idées déco pour une petite salle d'eau grise et blanche moderne avec un placard à porte plane, des portes de placard blanches, un combiné douche/baignoire, WC suspendus, un carrelage gris, des carreaux de porcelaine, un mur blanc, parquet en bambou, un lavabo intégré, un sol marron, aucune cabine, un plan de toilette blanc, un plan de toilette en surface solide, une baignoire posée, meuble simple vasque et meuble-lavabo suspendu.
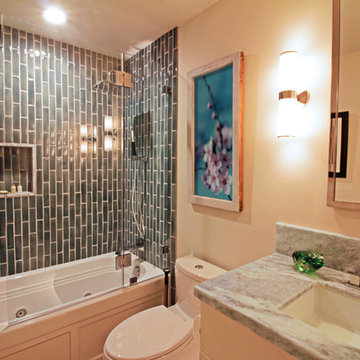
Inspiration pour une petite salle d'eau design avec un placard à porte plane, des portes de placard blanches, une baignoire en alcôve, un combiné douche/baignoire, WC séparés, un carrelage noir, des carreaux de céramique, un mur beige, parquet en bambou, un lavabo encastré, un plan de toilette en granite, une cabine de douche à porte battante et un plan de toilette gris.

The removal of the tub and soffit created a large shower area. Glass tile waterfall along faucet wall to give it a dramatic look.
Cette photo montre une petite douche en alcôve principale moderne avec un placard à porte shaker, des portes de placard bleues, un bidet, un carrelage multicolore, des carreaux de porcelaine, un mur rouge, parquet en bambou, un lavabo intégré, un plan de toilette en surface solide, une cabine de douche à porte coulissante, un plan de toilette blanc, une niche, meuble simple vasque et meuble-lavabo sur pied.
Cette photo montre une petite douche en alcôve principale moderne avec un placard à porte shaker, des portes de placard bleues, un bidet, un carrelage multicolore, des carreaux de porcelaine, un mur rouge, parquet en bambou, un lavabo intégré, un plan de toilette en surface solide, une cabine de douche à porte coulissante, un plan de toilette blanc, une niche, meuble simple vasque et meuble-lavabo sur pied.

Marilyn Peryer Style House 2014
Cette image montre une salle de bain principale design en bois clair de taille moyenne avec une vasque, un placard à porte plane, un plan de toilette en bois, une douche à l'italienne, WC séparés, un carrelage noir, des carreaux de porcelaine, un mur jaune, parquet en bambou, un sol jaune, une cabine de douche à porte battante et un plan de toilette jaune.
Cette image montre une salle de bain principale design en bois clair de taille moyenne avec une vasque, un placard à porte plane, un plan de toilette en bois, une douche à l'italienne, WC séparés, un carrelage noir, des carreaux de porcelaine, un mur jaune, parquet en bambou, un sol jaune, une cabine de douche à porte battante et un plan de toilette jaune.

Maharishi Vastu, Japanese-inspired, master bathroom with double-size shower
Cette image montre une grande salle de bain principale asiatique en bois clair avec un placard à porte plane, une douche double, un carrelage gris, du carrelage en marbre, un mur beige, parquet en bambou, un lavabo posé, un plan de toilette en granite, un sol beige, une cabine de douche à porte coulissante et un plan de toilette beige.
Cette image montre une grande salle de bain principale asiatique en bois clair avec un placard à porte plane, une douche double, un carrelage gris, du carrelage en marbre, un mur beige, parquet en bambou, un lavabo posé, un plan de toilette en granite, un sol beige, une cabine de douche à porte coulissante et un plan de toilette beige.
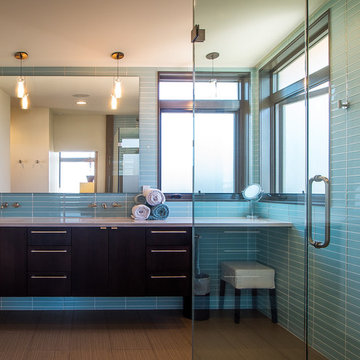
The 7th Avenue project is a contemporary twist on a mid century modern design. The home is designed for a professional couple that are well traveled and love the Taliesen west style of architecture. Design oriented individuals, the clients had always wanted to design their own home and they took full advantage of that opportunity. A jewel box design, the solution is engineered entirely to fit their aesthetic for living. Worked tightly to budget, the client was closely involved in every step of the process ensuring that the value was delivered where they wanted it.

A powder room focuses on green sustainable design:- A dual flush toilet conserves water. Bamboo flooring is a renewable grass. River pebbles on the wall are a natural material. The sink pedestal is fashioned from salvaged wood from a 200 yr old barn.
Staging by Karen Salveson, Miss Conception Design
Photography by Peter Fox Photography
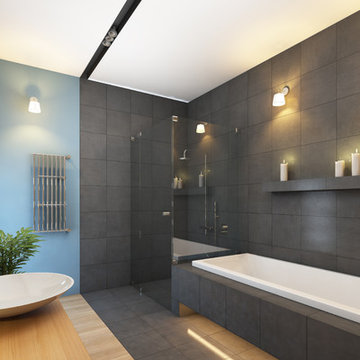
Idée de décoration pour une grande salle de bain principale minimaliste en bois clair avec un placard à porte plane, une douche d'angle, WC séparés, une baignoire posée, un mur bleu, parquet en bambou, une vasque, un plan de toilette en bois, un carrelage gris, des carreaux de porcelaine, un sol gris et une cabine de douche à porte battante.
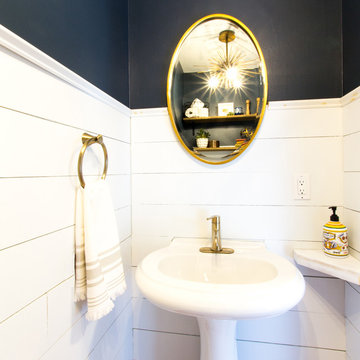
This small powder room was updated with white shiplap and navy walls, rustic reclaimed wood shelving and champagne brass finishes.
Exemple d'un petit WC et toilettes bord de mer avec WC séparés, un mur bleu, parquet en bambou, un lavabo de ferme et un sol marron.
Exemple d'un petit WC et toilettes bord de mer avec WC séparés, un mur bleu, parquet en bambou, un lavabo de ferme et un sol marron.
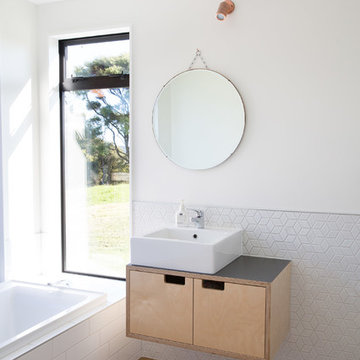
Sylvie Whinray Photography
Idées déco pour une salle d'eau scandinave en bois clair avec un placard à porte plane, une baignoire posée, un carrelage blanc, un mur blanc, un sol en contreplaqué, une vasque et un sol marron.
Idées déco pour une salle d'eau scandinave en bois clair avec un placard à porte plane, une baignoire posée, un carrelage blanc, un mur blanc, un sol en contreplaqué, une vasque et un sol marron.
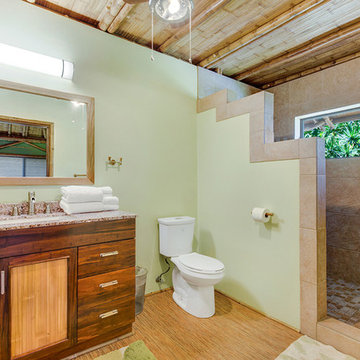
Jonathan Davis: www.photokona.com
Aménagement d'une salle de bain exotique avec un mur vert et parquet en bambou.
Aménagement d'une salle de bain exotique avec un mur vert et parquet en bambou.

Idées déco pour une grande salle de bain principale industrielle avec une baignoire indépendante, une douche double, WC séparés, un carrelage noir, des carreaux de porcelaine, un mur blanc, parquet en bambou, une grande vasque et un plan de toilette en béton.
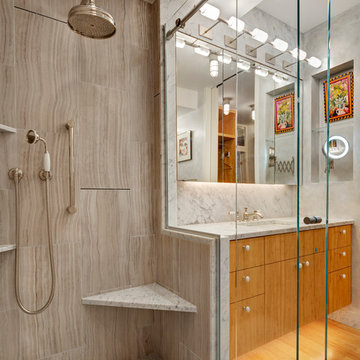
© Francis Dzikowski/2016
Idée de décoration pour une petite douche en alcôve design en bois clair avec un placard à porte plane, un carrelage gris, des dalles de pierre, un mur gris, parquet en bambou, un lavabo encastré et un plan de toilette en marbre.
Idée de décoration pour une petite douche en alcôve design en bois clair avec un placard à porte plane, un carrelage gris, des dalles de pierre, un mur gris, parquet en bambou, un lavabo encastré et un plan de toilette en marbre.
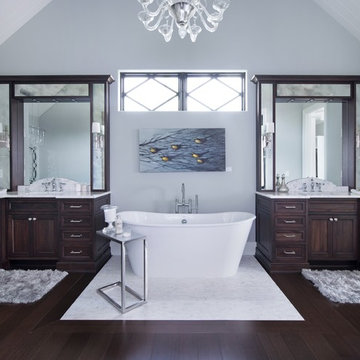
Glamorous Master Bath with his and hers vanities in Lyptus wood with marble countertops, custom designed linen cabinets and mirror fronted makeup area.
Idées déco de salles de bains et WC avec parquet en bambou et un sol en contreplaqué
1

