Idées déco de salles de bains et WC avec un combiné douche/baignoire et un sol en galet
Trier par :
Budget
Trier par:Populaires du jour
1 - 20 sur 201 photos
1 sur 3

Girl's Bathroom. Custom designed vanity in blue with glass knobs, bubble tile accent wall and floor, wallpaper above wainscot. photo: David Duncan Livingston

AT6 Architecture - Boor Bridges Architecture - Semco Engineering Inc. - Stephanie Jaeger Photography
Aménagement d'une salle d'eau moderne en bois clair avec un placard à porte plane, une baignoire en alcôve, un combiné douche/baignoire, un carrelage bleu et un sol en galet.
Aménagement d'une salle d'eau moderne en bois clair avec un placard à porte plane, une baignoire en alcôve, un combiné douche/baignoire, un carrelage bleu et un sol en galet.

Bathroom with Floating Vanity
Idée de décoration pour une salle de bain design en bois vieilli de taille moyenne pour enfant avec un placard à porte plane, une baignoire en alcôve, un combiné douche/baignoire, WC suspendus, un carrelage gris, des carreaux de porcelaine, un mur gris, un sol en galet, un lavabo encastré, un plan de toilette en quartz modifié, un sol blanc et aucune cabine.
Idée de décoration pour une salle de bain design en bois vieilli de taille moyenne pour enfant avec un placard à porte plane, une baignoire en alcôve, un combiné douche/baignoire, WC suspendus, un carrelage gris, des carreaux de porcelaine, un mur gris, un sol en galet, un lavabo encastré, un plan de toilette en quartz modifié, un sol blanc et aucune cabine.
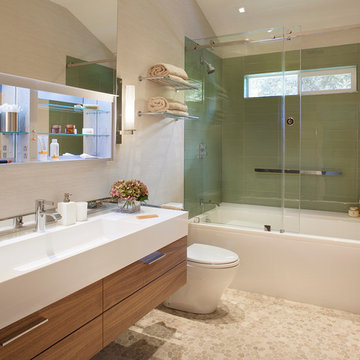
This residence had been recently remodeled, with the exception of two of the bathrooms. Michael Merrill Design Studio enlarged the downstairs bathroom, which now has a spa-like atmosphere. It serves pool guests as well as house guests. Over-scaled tile floors and architectural glass tiled walls impart a dramatic modernity to the space. Note the polished stainless steel ledge in the shower niche. A German lacquered vanity and a Jack Lenor Larsen roman shade complete the space.
Upstairs, the bathroom has a much more organic feel, using a shaved pebble floor, linen textured vinyl wall covering, and a watery green wall tile. Here the vanity is veneered in a rich walnut. The residence, nestled on 20 acres of heavily wooded land, has been meticulously detailed throughout, with new millwork, hardware, and finishes. (2012-2013);
Photos © Paul Dyer Photography

When a large family renovated a home nestled in the foothills of the Santa Cruz mountains, all bathrooms received dazzling upgrades, but in a family of three boys and only one girl, the boys must have their own space. This rustic styled bathroom feels like it is part of a fun bunkhouse in the West.
We used a beautiful bleached oak for a vanity that sits on top of a multi colored pebbled floor. The swirling iridescent granite counter top looks like a mineral vein one might see in the mountains of Wyoming. We used a rusted-look porcelain tile in the shower for added earthy texture. Black plumbing fixtures and a urinal—a request from all the boys in the family—make this the ultimate rough and tumble rugged bathroom.
Photos by: Bernardo Grijalva

We love this bathroom remodel! While it looks simple at first glance, the design and functionality meld perfectly. The open bathtub/shower combo entice a spa-like setting. Color choices and tile patterns also create a calming effect.

Nautical meets Modern-Industrial Style Bathroom Renovation in Washington, D.C.
Aménagement d'une petite salle d'eau bord de mer avec un placard à porte plane, des portes de placard noires, une baignoire en alcôve, un combiné douche/baignoire, WC séparés, un carrelage vert, un carrelage métro, un sol en galet, une cabine de douche avec un rideau, un plan de toilette blanc, meuble simple vasque et meuble-lavabo sur pied.
Aménagement d'une petite salle d'eau bord de mer avec un placard à porte plane, des portes de placard noires, une baignoire en alcôve, un combiné douche/baignoire, WC séparés, un carrelage vert, un carrelage métro, un sol en galet, une cabine de douche avec un rideau, un plan de toilette blanc, meuble simple vasque et meuble-lavabo sur pied.

Exemple d'une salle de bain principale chic en bois vieilli de taille moyenne avec un lavabo encastré, un placard avec porte à panneau encastré, une baignoire en alcôve, un combiné douche/baignoire, WC séparés, un carrelage métro, un carrelage blanc, un mur marron, un sol en galet et un plan de toilette en marbre.
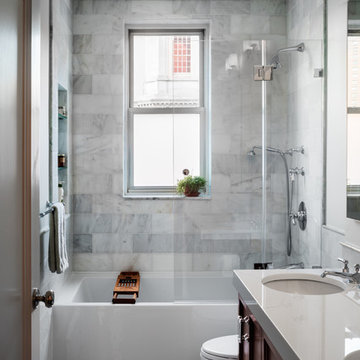
Inspiration pour une salle de bain traditionnelle en bois foncé avec un placard avec porte à panneau encastré, une baignoire en alcôve, un combiné douche/baignoire, un carrelage gris, un carrelage blanc, un mur blanc, un sol en galet, un lavabo encastré, un sol gris, aucune cabine et un plan de toilette blanc.
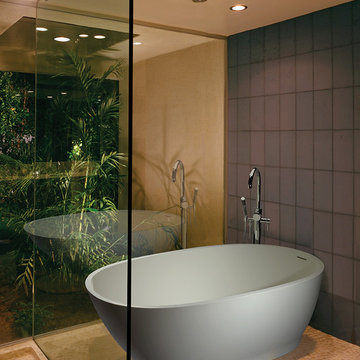
Cette photo montre une grande salle de bain principale moderne avec un placard sans porte, des portes de placard blanches, une baignoire indépendante, un combiné douche/baignoire, un carrelage gris, des carreaux de porcelaine, un mur beige, un sol en galet, un sol beige et aucune cabine.
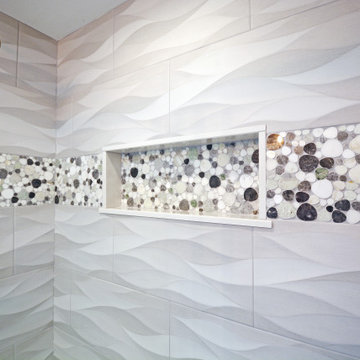
We updated this full bathroom with elegant materials and fun textures for a unique look. Textured gray ceramic tile adds dimension to the shower walls. For the shower wall accent, and for the bathroom floors, we used a stunning multi color marble pebble mosaic tile. Light blue walls, white bead board and an all-white vanity add a modern vibe to this beachy bathroom.
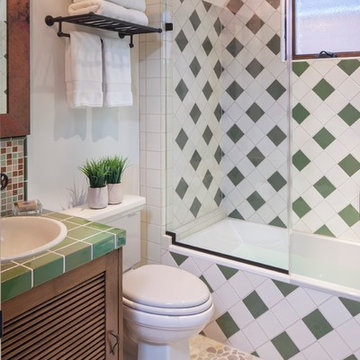
Idées déco pour une salle de bain méditerranéenne en bois brun avec un lavabo posé, un plan de toilette en carrelage, une baignoire en alcôve, un combiné douche/baignoire, WC séparés, un carrelage multicolore, un mur blanc et un sol en galet.
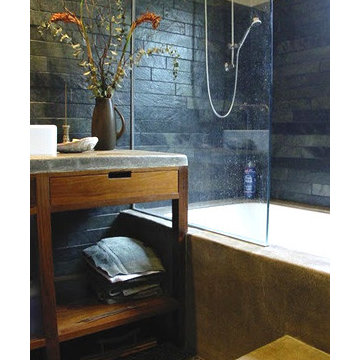
Aménagement d'une salle d'eau moderne en bois brun de taille moyenne avec un placard sans porte, une baignoire en alcôve, un combiné douche/baignoire, WC à poser, un carrelage bleu, des carreaux de porcelaine, un mur bleu, un sol en galet, une vasque et un plan de toilette en stéatite.
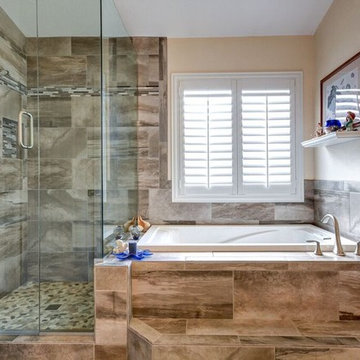
David Filipi
Idée de décoration pour une salle de bain principale design avec une baignoire posée, un combiné douche/baignoire, un carrelage marron, des carreaux de céramique, un mur bleu, un sol en galet et un plan de toilette en carrelage.
Idée de décoration pour une salle de bain principale design avec une baignoire posée, un combiné douche/baignoire, un carrelage marron, des carreaux de céramique, un mur bleu, un sol en galet et un plan de toilette en carrelage.
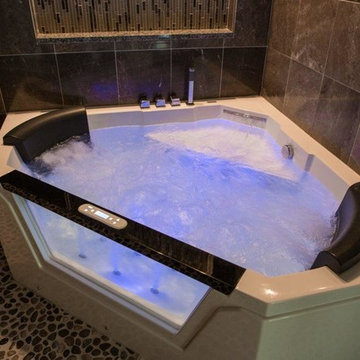
Love, love, love this indoor hot tub in this walk-in-shower. Heated, jets, waterfall inlet, hand-held, lights, music. What else could you want? Photo by Kit Ehrman and/or Berkshire Hathaway agent.
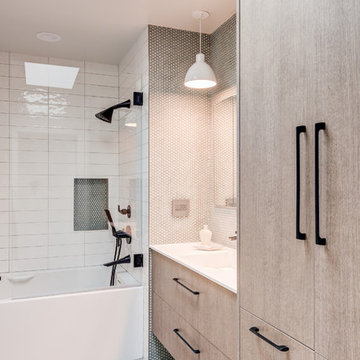
Photography by Treve Johnson Photography
Idée de décoration pour une petite salle de bain principale design avec un placard à porte plane, des portes de placard beiges, un combiné douche/baignoire, un carrelage multicolore, un sol en galet, une grande vasque, un plan de toilette en quartz modifié, aucune cabine et un plan de toilette blanc.
Idée de décoration pour une petite salle de bain principale design avec un placard à porte plane, des portes de placard beiges, un combiné douche/baignoire, un carrelage multicolore, un sol en galet, une grande vasque, un plan de toilette en quartz modifié, aucune cabine et un plan de toilette blanc.
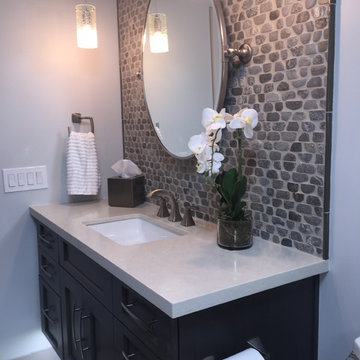
A dated bathroom in beautiful Paradise Valley, Az, received a facelift with the help of Mjk Design and Construction manager, Jane Bloom.
Aménagement d'une salle de bain classique en bois foncé de taille moyenne pour enfant avec un lavabo encastré, un placard à porte shaker, un plan de toilette en quartz modifié, une baignoire en alcôve, un combiné douche/baignoire, un carrelage gris, une plaque de galets, un mur bleu et un sol en galet.
Aménagement d'une salle de bain classique en bois foncé de taille moyenne pour enfant avec un lavabo encastré, un placard à porte shaker, un plan de toilette en quartz modifié, une baignoire en alcôve, un combiné douche/baignoire, un carrelage gris, une plaque de galets, un mur bleu et un sol en galet.

Michael Merrill Design Studio remodeled this contemporary bathroom using organic elements - including a shaved pebble floor, linen textured vinyl wall covering, and a watery green wall tile. Here the cantilevered vanity is veneered in a rich walnut.
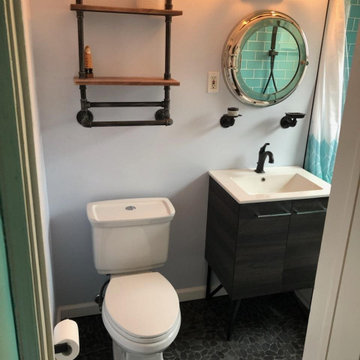
Nautical meets Modern-Industrial Style Bathroom Renovation in Washington, D.C.
Idée de décoration pour une petite salle d'eau marine avec un placard à porte plane, des portes de placard noires, une baignoire en alcôve, un combiné douche/baignoire, WC séparés, un carrelage vert, un carrelage métro, un sol en galet, une cabine de douche avec un rideau, un plan de toilette blanc, meuble simple vasque et meuble-lavabo sur pied.
Idée de décoration pour une petite salle d'eau marine avec un placard à porte plane, des portes de placard noires, une baignoire en alcôve, un combiné douche/baignoire, WC séparés, un carrelage vert, un carrelage métro, un sol en galet, une cabine de douche avec un rideau, un plan de toilette blanc, meuble simple vasque et meuble-lavabo sur pied.
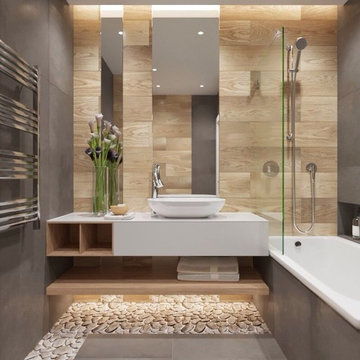
Add Zen to your space! Zen bathrooms are dedicated to relaxation. The Zen style is distinguished by its Japanese influences and its minimalist tendencies.
This style is an excellent choice if you are looking for a soft, relaxing and exotic environment. The main principle is simplicity!
Idées déco de salles de bains et WC avec un combiné douche/baignoire et un sol en galet
1

