Idées déco de salles de bains et WC avec un sol en contreplaqué et un sol en galet
Trier par :
Budget
Trier par:Populaires du jour
1 - 20 sur 5 417 photos
1 sur 3

Inspiration pour une salle de bain principale design avec une baignoire indépendante, un carrelage noir et blanc, un mur gris, un sol en galet, un lavabo intégré, un plan de toilette en bois, un sol gris et un plan de toilette marron.
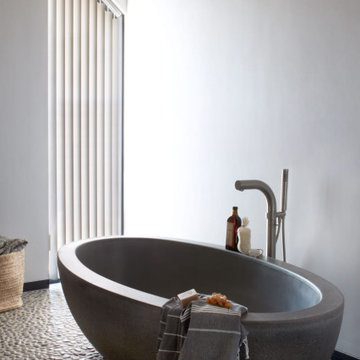
Idées déco pour une grande salle de bain contemporaine avec une baignoire indépendante, un mur blanc, un sol en galet et un sol gris.

Tom Bonner Photography
Idée de décoration pour une douche en alcôve principale vintage de taille moyenne avec un sol en galet, un carrelage marron, une baignoire indépendante, des carreaux de porcelaine et un mur beige.
Idée de décoration pour une douche en alcôve principale vintage de taille moyenne avec un sol en galet, un carrelage marron, une baignoire indépendante, des carreaux de porcelaine et un mur beige.

This guest bath has a light and airy feel with an organic element and pop of color. The custom vanity is in a midtown jade aqua-green PPG paint Holy Glen. It provides ample storage while giving contrast to the white and brass elements. A playful use of mixed metal finishes gives the bathroom an up-dated look. The 3 light sconce is gold and black with glass globes that tie the gold cross handle plumbing fixtures and matte black hardware and bathroom accessories together. The quartz countertop has gold veining that adds additional warmth to the space. The acacia wood framed mirror with a natural interior edge gives the bathroom an organic warm feel that carries into the curb-less shower through the use of warn toned river rock. White subway tile in an offset pattern is used on all three walls in the shower and carried over to the vanity backsplash. The shower has a tall niche with quartz shelves providing lots of space for storing shower necessities. The river rock from the shower floor is carried to the back of the niche to add visual interest to the white subway shower wall as well as a black Schluter edge detail. The shower has a frameless glass rolling shower door with matte black hardware to give the this smaller bathroom an open feel and allow the natural light in. There is a gold handheld shower fixture with a cross handle detail that looks amazing against the white subway tile wall. The white Sherwin Williams Snowbound walls are the perfect backdrop to showcase the design elements of the bathroom.
Photography by LifeCreated.

Cette image montre une douche en alcôve chalet en bois brun avec un lavabo encastré, un placard à porte shaker, WC séparés, un carrelage beige, un mur beige, un sol en galet, du carrelage en travertin et un plan de toilette blanc.

Inspired by the Japanese "roten-buro" (outdoor bath), this master bath uses natural materials and textures to create the feeling of bathing out in nature. Designer: Fumiko Faiman. Photographer: Jeri Koegel.

Girl's Bathroom. Custom designed vanity in blue with glass knobs, bubble tile accent wall and floor, wallpaper above wainscot. photo: David Duncan Livingston
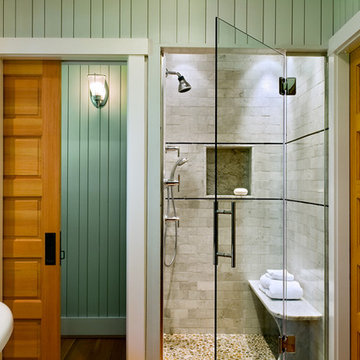
photography by Rob Karosis
Exemple d'une salle de bain bord de mer avec un carrelage métro, un sol en galet et une porte coulissante.
Exemple d'une salle de bain bord de mer avec un carrelage métro, un sol en galet et une porte coulissante.

Graham Gaunt
Inspiration pour une petite salle d'eau design avec un placard sans porte, un carrelage gris, un mur gris, une vasque, un plan de toilette en bois, un sol multicolore, aucune cabine, un plan de toilette marron, une douche ouverte et un sol en galet.
Inspiration pour une petite salle d'eau design avec un placard sans porte, un carrelage gris, un mur gris, une vasque, un plan de toilette en bois, un sol multicolore, aucune cabine, un plan de toilette marron, une douche ouverte et un sol en galet.
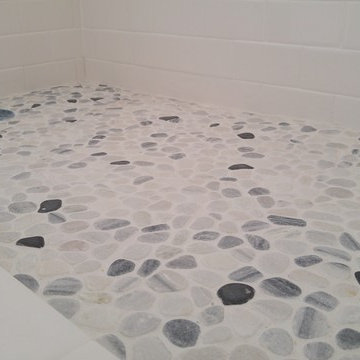
Inspiration pour une salle de bain nordique de taille moyenne avec WC à poser, un carrelage métro, un mur blanc et un sol en galet.

Built from the ground up on 80 acres outside Dallas, Oregon, this new modern ranch house is a balanced blend of natural and industrial elements. The custom home beautifully combines various materials, unique lines and angles, and attractive finishes throughout. The property owners wanted to create a living space with a strong indoor-outdoor connection. We integrated built-in sky lights, floor-to-ceiling windows and vaulted ceilings to attract ample, natural lighting. The master bathroom is spacious and features an open shower room with soaking tub and natural pebble tiling. There is custom-built cabinetry throughout the home, including extensive closet space, library shelving, and floating side tables in the master bedroom. The home flows easily from one room to the next and features a covered walkway between the garage and house. One of our favorite features in the home is the two-sided fireplace – one side facing the living room and the other facing the outdoor space. In addition to the fireplace, the homeowners can enjoy an outdoor living space including a seating area, in-ground fire pit and soaking tub.
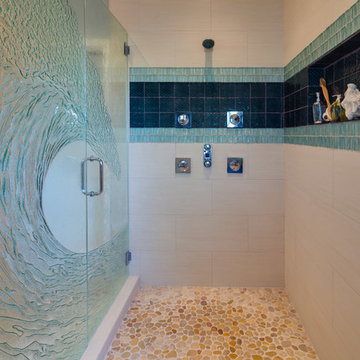
This San Diego master bathroom is located in Encinitas, California and has a open feel with large walk-in closet. The unique aspect of this ocean bathroom is the tidal wave shower door which has a 3D effect while you are standing inside it. www.remodelworks.com
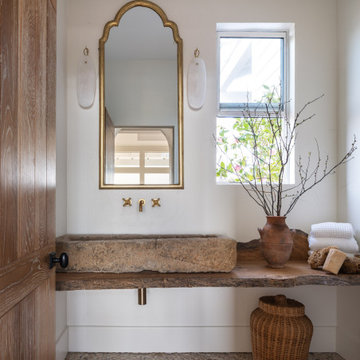
Idées déco pour un WC et toilettes sud-ouest américain avec un mur blanc, un sol en galet, une vasque, un plan de toilette en bois, un sol gris et un plan de toilette marron.
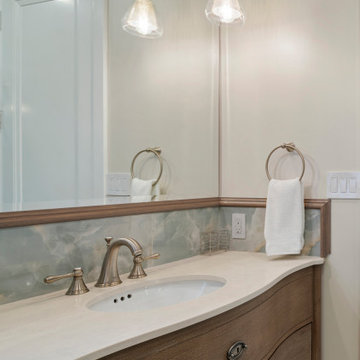
Guest Bath bow front vanity by RH, Accent splash in custom matched wood chair rail and faux onyx (porcelain) tile that resembles ocean waves
Exemple d'une petite salle d'eau bord de mer avec un placard à porte affleurante, des portes de placard marrons, une douche d'angle, WC à poser, un carrelage vert, des carreaux de porcelaine, un mur beige, un sol en galet, un lavabo encastré, un plan de toilette en marbre, un sol beige, une cabine de douche à porte battante, un plan de toilette beige, une niche, meuble simple vasque, meuble-lavabo sur pied et boiseries.
Exemple d'une petite salle d'eau bord de mer avec un placard à porte affleurante, des portes de placard marrons, une douche d'angle, WC à poser, un carrelage vert, des carreaux de porcelaine, un mur beige, un sol en galet, un lavabo encastré, un plan de toilette en marbre, un sol beige, une cabine de douche à porte battante, un plan de toilette beige, une niche, meuble simple vasque, meuble-lavabo sur pied et boiseries.

Studio loft conversion in a rustic Scandi style with open bedroom and bathroom featuring a custom made bed, bespoke vanity and freestanding copper bateau bath.
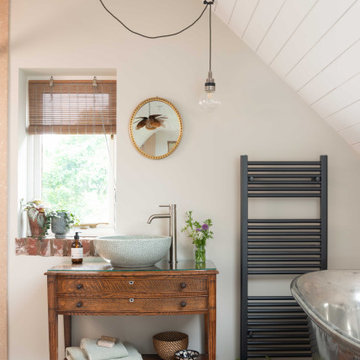
Studio loft conversion in a rustic Scandi style with open bedroom and bathroom featuring a bespoke vanity and freestanding William Holland copper bateau bath.

Aménagement d'une salle de bain principale craftsman de taille moyenne avec un placard à porte affleurante, des portes de placard bleues, une douche ouverte, WC séparés, un carrelage gris, un carrelage imitation parquet, un mur blanc, un sol en galet, un lavabo encastré, un plan de toilette en quartz modifié, un sol beige, aucune cabine, un plan de toilette blanc, une niche, meuble simple vasque, meuble-lavabo encastré, un plafond en lambris de bois et du lambris de bois.

Oversized shower enclosure with Pental river rock shower pan.
Exemple d'une grande salle de bain principale tendance en bois brun avec un placard à porte plane, une baignoire indépendante, une douche double, un carrelage gris, un mur gris, un sol en galet, un lavabo encastré, un plan de toilette en granite, un sol multicolore, une cabine de douche à porte battante, un plan de toilette gris, un banc de douche, meuble double vasque et meuble-lavabo encastré.
Exemple d'une grande salle de bain principale tendance en bois brun avec un placard à porte plane, une baignoire indépendante, une douche double, un carrelage gris, un mur gris, un sol en galet, un lavabo encastré, un plan de toilette en granite, un sol multicolore, une cabine de douche à porte battante, un plan de toilette gris, un banc de douche, meuble double vasque et meuble-lavabo encastré.

Cette photo montre une salle de bain chic avec une baignoire indépendante, un espace douche bain, un carrelage blanc, un mur gris, un sol en galet, un lavabo encastré, un sol noir, un plan de toilette noir, une niche et un banc de douche.
Idées déco de salles de bains et WC avec un sol en contreplaqué et un sol en galet
1


