Idées déco de salles de bains et WC avec tous types de WC et un sol en liège
Trier par :
Budget
Trier par:Populaires du jour
1 - 20 sur 188 photos
1 sur 3
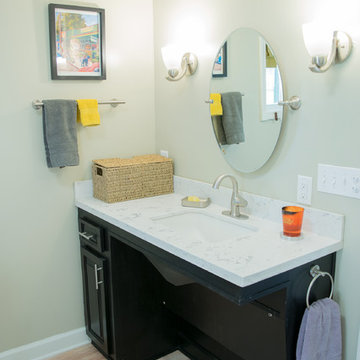
This bathroom was remodeled for wheelchair accessibility in mind. We made a roll under vanity with a tilting mirror and granite counter tops with a towel ring on the side. A barrier free shower and bidet were installed with accompanying grab bars for safety and mobility of the client.
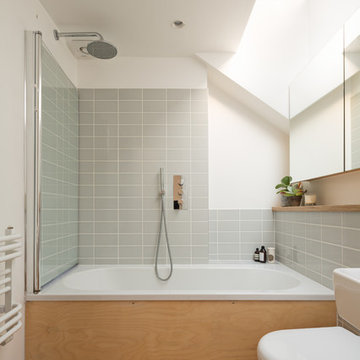
Adam Scott Images
Inspiration pour une salle de bain principale nordique de taille moyenne avec une baignoire posée, WC séparés, un mur blanc, un combiné douche/baignoire, un carrelage gris et un sol en liège.
Inspiration pour une salle de bain principale nordique de taille moyenne avec une baignoire posée, WC séparés, un mur blanc, un combiné douche/baignoire, un carrelage gris et un sol en liège.

PEBBLE AND RECTANGULAR GLASS TILES from two different makers wrap a band around the bathroom.
Exemple d'une salle de bain bord de mer de taille moyenne pour enfant avec un placard avec porte à panneau encastré, des portes de placard blanches, une baignoire en alcôve, un combiné douche/baignoire, WC séparés, un carrelage beige, une plaque de galets, un mur bleu, un sol en liège, un lavabo encastré, un plan de toilette en quartz modifié, un sol multicolore, une cabine de douche avec un rideau et un plan de toilette beige.
Exemple d'une salle de bain bord de mer de taille moyenne pour enfant avec un placard avec porte à panneau encastré, des portes de placard blanches, une baignoire en alcôve, un combiné douche/baignoire, WC séparés, un carrelage beige, une plaque de galets, un mur bleu, un sol en liège, un lavabo encastré, un plan de toilette en quartz modifié, un sol multicolore, une cabine de douche avec un rideau et un plan de toilette beige.
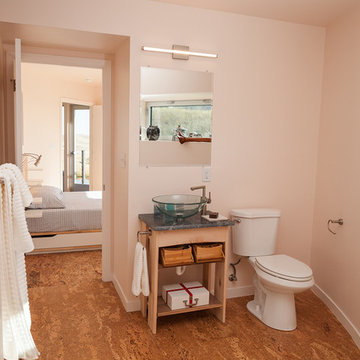
Photo credit: Louis Habeck
#FOASmallSpaces
Idées déco pour une petite salle de bain contemporaine en bois clair avec une vasque, un placard sans porte, un plan de toilette en stéatite, WC séparés, un carrelage blanc, un carrelage en pâte de verre, un mur blanc et un sol en liège.
Idées déco pour une petite salle de bain contemporaine en bois clair avec une vasque, un placard sans porte, un plan de toilette en stéatite, WC séparés, un carrelage blanc, un carrelage en pâte de verre, un mur blanc et un sol en liège.
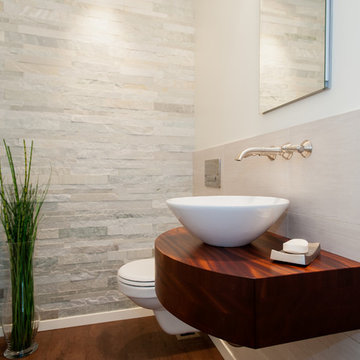
Co-Designer: Trisha Gaffney Interiors / Floating Vanity: Grothouse provided by Collaborative Interiors / Photographer: DC Photography
Idée de décoration pour un petit WC suspendu tradition en bois foncé avec un carrelage de pierre, un mur blanc, un sol en liège, une vasque et un carrelage gris.
Idée de décoration pour un petit WC suspendu tradition en bois foncé avec un carrelage de pierre, un mur blanc, un sol en liège, une vasque et un carrelage gris.
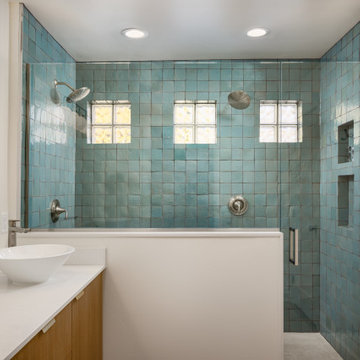
Cette photo montre une douche en alcôve principale en bois brun de taille moyenne avec un placard à porte shaker, WC séparés, un carrelage jaune, des carreaux de céramique, un mur blanc, un sol en liège, une vasque, une cabine de douche à porte battante, un plan de toilette blanc, meuble double vasque et meuble-lavabo suspendu.
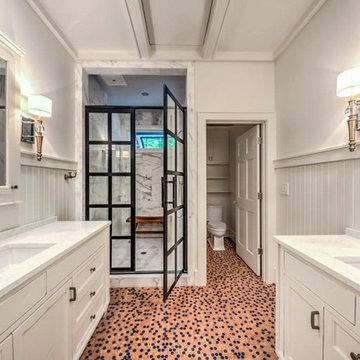
The back room in the before photo was removed and a transom window as added over the shower to let natural light still flow through the room. A separate room was designed for toilet privacy and storage. Vanities now dual on each side of the room - furniture style with semi-recessed medicine cabinets.
Unique bathroom with cork penny tile floors, custom inset cabinetry with coordinating medicine cabinets framed with beautiful sconces. Shower door by Coastal shower doors.
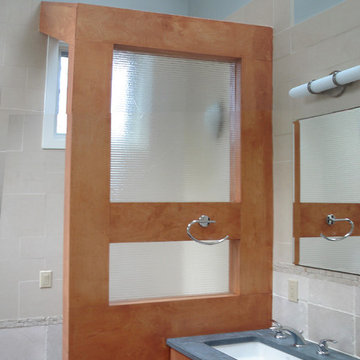
View of master bath vanity and privacy wall (toilet beyond), highlighting the material palette of warm cork tile flooring, cherry wood cabinetry and wall cladding, limestone wall tile, and Pietra Cardoza stone countertops. Skylights over the vanity allow morning daylighting to illuminate faces in the mirrors.
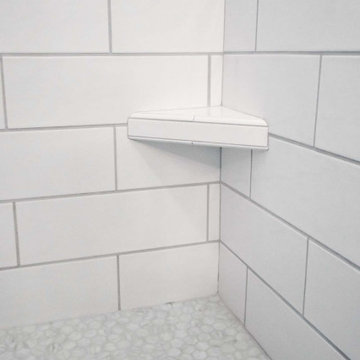
Two matching bathrooms in modern townhouse. Walk in tile shower with white subway tile, small corner step, and glass enclosure. Flat panel wood vanity with quartz countertops, undermount sink, and modern fixtures. Second bath has matching features with single sink and bath tub shower combination.
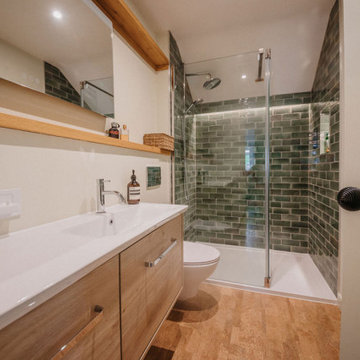
We brought the green from the master bedroom into the en suite through the introduction of green tiles. The illusion of daylight was created through the use of a trench light to throw light down the tiled shower enclosure.
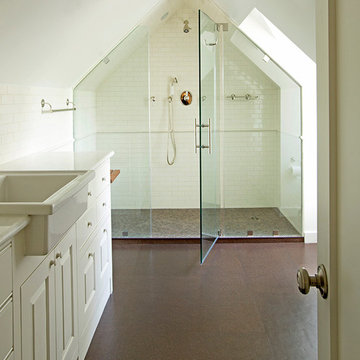
Greg Hadley Photography
Réalisation d'une salle de bain tradition avec un placard avec porte à panneau surélevé, des portes de placard blanches, un plan de toilette en marbre, WC à poser, un carrelage marron, des carreaux de céramique, un mur blanc et un sol en liège.
Réalisation d'une salle de bain tradition avec un placard avec porte à panneau surélevé, des portes de placard blanches, un plan de toilette en marbre, WC à poser, un carrelage marron, des carreaux de céramique, un mur blanc et un sol en liège.
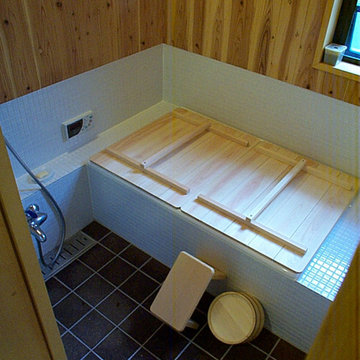
床は浴室用コルクタイルを貼ってあります。冬冷たくない!!転んでもケガしない!!炭化コルクなので心配はないです。腰壁はモザイクタイル。壁と天井は杉板張りリボス塗り仕上です。リボスは舐めても大丈夫な自然素材塗料です。
Exemple d'une salle de bain principale moderne en bois de taille moyenne avec un placard en trompe-l'oeil, des portes de placard blanches, une baignoire posée, WC à poser, un carrelage blanc, mosaïque, un mur blanc, un sol en liège, un lavabo posé, un plan de toilette en surface solide, un sol marron, un plan de toilette blanc, meuble simple vasque, meuble-lavabo encastré et un plafond en bois.
Exemple d'une salle de bain principale moderne en bois de taille moyenne avec un placard en trompe-l'oeil, des portes de placard blanches, une baignoire posée, WC à poser, un carrelage blanc, mosaïque, un mur blanc, un sol en liège, un lavabo posé, un plan de toilette en surface solide, un sol marron, un plan de toilette blanc, meuble simple vasque, meuble-lavabo encastré et un plafond en bois.
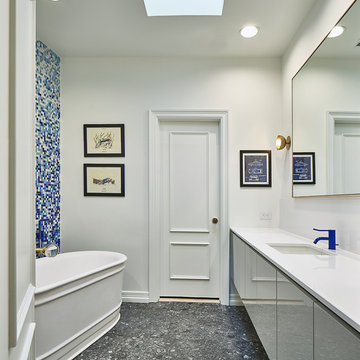
Réalisation d'une salle de bain minimaliste de taille moyenne pour enfant avec un placard à porte plane, des portes de placard grises, une baignoire indépendante, WC suspendus, un carrelage bleu, des plaques de verre, un mur blanc, un sol en liège, un lavabo encastré, un plan de toilette en quartz, une douche à l'italienne, un sol blanc et une cabine de douche à porte battante.

Two matching bathrooms in modern townhouse. Walk in tile shower with white subway tile, small corner step, and glass enclosure. Flat panel wood vanity with quartz countertops, undermount sink, and modern fixtures. Second bath has matching features with single sink and bath tub shower combination.

Idées déco pour une salle de bain campagne avec un placard à porte plane, des portes de placard blanches, une baignoire posée, une douche d'angle, WC à poser, un carrelage blanc, un carrelage métro, un mur beige, un sol en liège, un plan de toilette en bois, un sol marron, une cabine de douche à porte battante et une grande vasque.
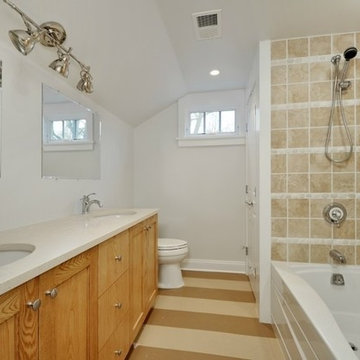
CARVED OUT OF FORMER ATTIC SPACE, this master bathroom is part of a second master suite. CABANA STRIPE FLOORS are beige and tan cork and rubber tile. CUSTOM ASH CABINETS have wide stiles and rails and silestone countertops. Stone-look ceramic tile is separated by PEBBLE TILE "coursing" in the bathtub alcove. The new window looks out over an existing roof.
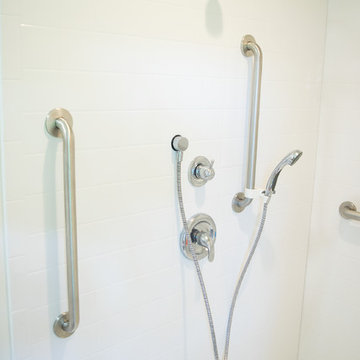
This bathroom was remodeled for wheelchair accessibility in mind. We made a roll under vanity with a tilting mirror and granite counter tops with a towel ring on the side. A barrier free shower and bidet were installed with accompanying grab bars for safety and mobility of the client.
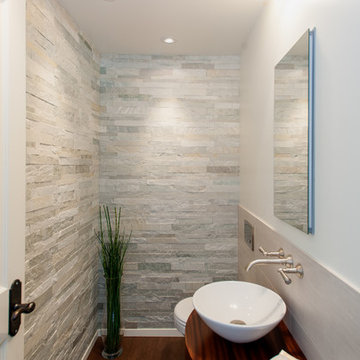
Co-Designer: Trisha Gaffney Interiors / Floating Vanity: Grothouse provided by Collaborative Interiors / Photographer: DC Photography
Inspiration pour un petit WC suspendu traditionnel avec un carrelage de pierre, un mur blanc, un sol en liège, une vasque et un carrelage gris.
Inspiration pour un petit WC suspendu traditionnel avec un carrelage de pierre, un mur blanc, un sol en liège, une vasque et un carrelage gris.

973-857-1561
LM Interior Design
LM Masiello, CKBD, CAPS
lm@lminteriordesignllc.com
https://www.lminteriordesignllc.com/
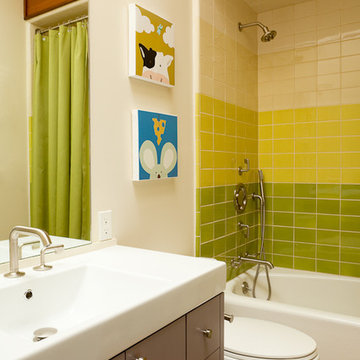
Mid-Century Modern Renovation
Idées déco pour une grande salle de bain moderne pour enfant avec un placard à porte plane, un mur blanc, un sol en liège, un plan de toilette en surface solide, une baignoire en alcôve, un combiné douche/baignoire, WC à poser, un carrelage vert, un carrelage métro et un plan vasque.
Idées déco pour une grande salle de bain moderne pour enfant avec un placard à porte plane, un mur blanc, un sol en liège, un plan de toilette en surface solide, une baignoire en alcôve, un combiné douche/baignoire, WC à poser, un carrelage vert, un carrelage métro et un plan vasque.
Idées déco de salles de bains et WC avec tous types de WC et un sol en liège
1

