Idées déco de salles de bains et WC avec un mur multicolore et un sol en marbre
Trier par :
Budget
Trier par:Populaires du jour
1 - 20 sur 1 631 photos
1 sur 3

Idée de décoration pour une salle de bain principale tradition en bois brun avec un placard à porte shaker, une douche à l'italienne, un mur multicolore, un sol en marbre, une vasque, un plan de toilette en quartz modifié, aucune cabine, un plan de toilette blanc, meuble double vasque et meuble-lavabo suspendu.
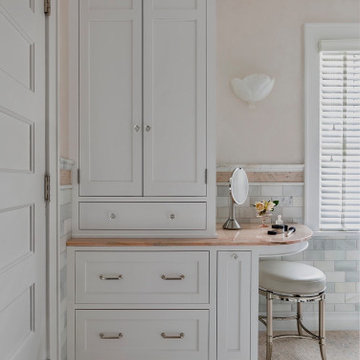
This high-end primary bath remodel incorporated rare pink marble into all aspects of the project. Fixture locations did not change in the design, exterior walls were insulated. Basic architectural components like the shower arch were retained in this superb design by Liz Schupanitz with masterful tile installation by Hohn & Hohn. Cabinets by Frost Cabinets. Photos by Andrea Rugg and Greg Schmidt.

Exemple d'une grande salle de bain principale chic en bois vieilli avec un placard avec porte à panneau encastré, une baignoire indépendante, une douche double, WC à poser, un carrelage multicolore, du carrelage en marbre, un mur multicolore, un sol en marbre, un lavabo encastré, un plan de toilette en quartz, un sol multicolore, une cabine de douche à porte battante, un plan de toilette multicolore, des toilettes cachées, meuble double vasque, meuble-lavabo encastré, un plafond voûté et du papier peint.
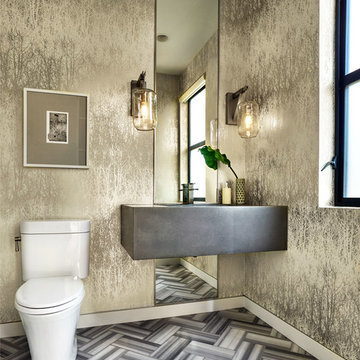
Blackstone Edge Photography
Cette photo montre un grand WC et toilettes tendance avec WC à poser, un mur multicolore, un sol en marbre, un lavabo suspendu et un plan de toilette en béton.
Cette photo montre un grand WC et toilettes tendance avec WC à poser, un mur multicolore, un sol en marbre, un lavabo suspendu et un plan de toilette en béton.
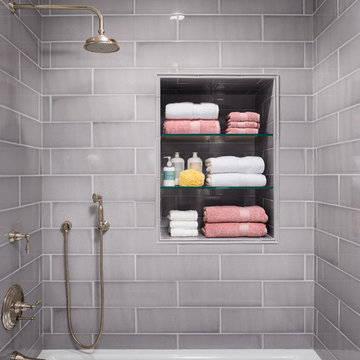
Clark Dugger Photography
Cette image montre une petite salle de bain traditionnelle pour enfant avec un lavabo encastré, un plan de toilette en marbre, une baignoire en alcôve, un combiné douche/baignoire, WC séparés, un carrelage gris, des carreaux de céramique, un mur multicolore et un sol en marbre.
Cette image montre une petite salle de bain traditionnelle pour enfant avec un lavabo encastré, un plan de toilette en marbre, une baignoire en alcôve, un combiné douche/baignoire, WC séparés, un carrelage gris, des carreaux de céramique, un mur multicolore et un sol en marbre.
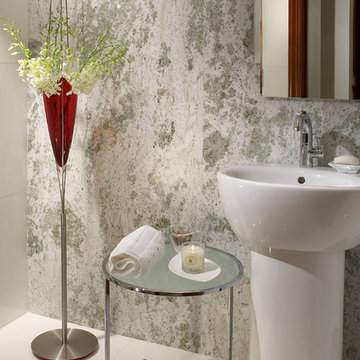
An other Magnificent Interior design in Miami by J Design Group.
From our initial meeting, Ms. Corridor had the ability to catch my vision and quickly paint a picture for me of the new interior design for my three bedrooms, 2 ½ baths, and 3,000 sq. ft. penthouse apartment. Regardless of the complexity of the design, her details were always clear and concise. She handled our project with the greatest of integrity and loyalty. The craftsmanship and quality of our furniture, flooring, and cabinetry was superb.
The uniqueness of the final interior design confirms Ms. Jennifer Corredor’s tremendous talent, education, and experience she attains to manifest her miraculous designs with and impressive turnaround time. Her ability to lead and give insight as needed from a construction phase not originally in the scope of the project was impeccable. Finally, Ms. Jennifer Corredor’s ability to convey and interpret the interior design budge far exceeded my highest expectations leaving me with the utmost satisfaction of our project.
Ms. Jennifer Corredor has made me so pleased with the delivery of her interior design work as well as her keen ability to work with tight schedules, various personalities, and still maintain the highest degree of motivation and enthusiasm. I have already given her as a recommended interior designer to my friends, family, and colleagues as the Interior Designer to hire: Not only in Florida, but in my home state of New York as well.
S S
Bal Harbour – Miami.
Thanks for your interest in our Contemporary Interior Design projects and if you have any question please do not hesitate to ask us.
225 Malaga Ave.
Coral Gable, FL 33134
http://www.JDesignGroup.com
305.444.4611
"Miami modern"
“Contemporary Interior Designers”
“Modern Interior Designers”
“Coco Plum Interior Designers”
“Sunny Isles Interior Designers”
“Pinecrest Interior Designers”
"J Design Group interiors"
"South Florida designers"
“Best Miami Designers”
"Miami interiors"
"Miami decor"
“Miami Beach Designers”
“Best Miami Interior Designers”
“Miami Beach Interiors”
“Luxurious Design in Miami”
"Top designers"
"Deco Miami"
"Luxury interiors"
“Miami Beach Luxury Interiors”
“Miami Interior Design”
“Miami Interior Design Firms”
"Beach front"
“Top Interior Designers”
"top decor"
“Top Miami Decorators”
"Miami luxury condos"
"modern interiors"
"Modern”
"Pent house design"
"white interiors"
“Top Miami Interior Decorators”
“Top Miami Interior Designers”
“Modern Designers in Miami”
http://www.JDesignGroup.com
305.444.4611
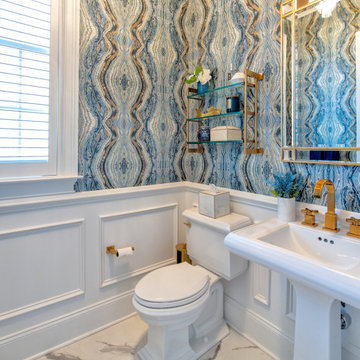
statement powder room with fantastic blue agate wallpaper installed above white wainscoting. White toilet and pedestal sink with brass fixtures, brass framed mirror, brass wall shelve and brass bathroom accessories. gray and white marble floor, window with shutters
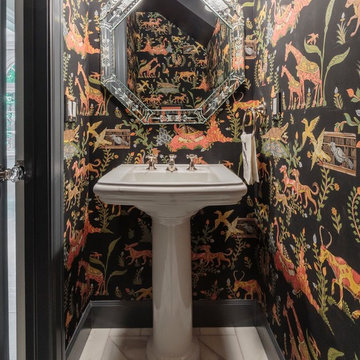
Drama queen. Wall covering is Cowtan and Tout Calliope. Marble floors, venetian mirror, and Waterworks hardware up the ante. Design by Courtney B. Smith.
Photo credit: David Duncan Livingston.
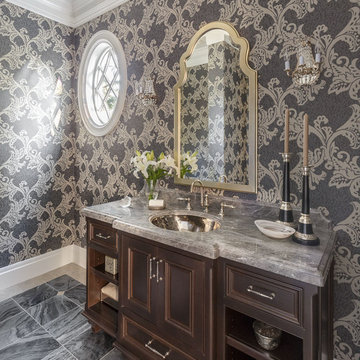
Cette photo montre une salle de bain chic en bois foncé avec un placard avec porte à panneau encastré, un mur multicolore, un sol en marbre, un lavabo encastré, un plan de toilette en marbre et un sol gris.
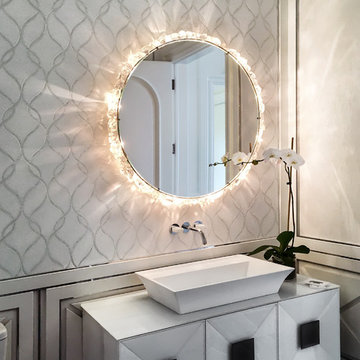
This opulent powder room is clad in contemporary white lacquered molding and features stainless steel trim accents in modern wainscoting. The walls feature a white marble mosaic with an inlay pattern that is framed in the matching white lacquer and stainless trim. The rock-crystal backlit mirror and white vanity are set in this beautiful background.
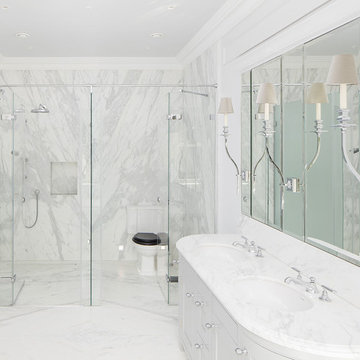
The project involved using a combination of stone in both the kitchen and bathroom and the result is a true showpiece home in Dublin 13. The Calacatta Marble in the bathroom adds sophistication and luxury whilst the Blue Night Quartzite in the kitchen adds real character and fusion to this beautiful space. The quartzite, one of the most durable stone materials available, has been book matched on the island and on the cooker backsplash, creating a one of piece of art. Materials used: Calacatta Marble and Blue Night Quartzite. Status: Completed in Summer 2016.
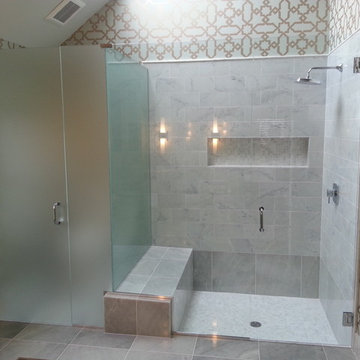
Inspiration pour une grande salle de bain principale design avec une douche à l'italienne, un carrelage gris, du carrelage en marbre, un mur multicolore, un sol en marbre, un sol gris et une cabine de douche à porte battante.

Graphic patterned wallpaper with white subway tile framing out room. White marble mitered countertop with furniture grade charcoal vanity.
Aménagement d'un petit WC et toilettes classique avec un carrelage blanc, des carreaux de céramique, un sol en marbre, un lavabo encastré, un plan de toilette en marbre, un sol blanc, un plan de toilette blanc, un placard avec porte à panneau encastré, des portes de placard noires, WC séparés et un mur multicolore.
Aménagement d'un petit WC et toilettes classique avec un carrelage blanc, des carreaux de céramique, un sol en marbre, un lavabo encastré, un plan de toilette en marbre, un sol blanc, un plan de toilette blanc, un placard avec porte à panneau encastré, des portes de placard noires, WC séparés et un mur multicolore.

Our client desired to turn her primary suite into a perfect oasis. This space bathroom retreat is small but is layered in details. The starting point for the bathroom was her love for the colored MTI tub. The bath is far from ordinary in this exquisite home; it is a spa sanctuary. An especially stunning feature is the design of the tile throughout this wet room bathtub/shower combo.

Cette image montre une douche en alcôve traditionnelle de taille moyenne avec un placard à porte shaker, des portes de placard bleues, une baignoire en alcôve, un carrelage blanc, un carrelage de pierre, un mur multicolore, un sol en marbre, un lavabo encastré, un plan de toilette en quartz modifié, un sol blanc, une cabine de douche avec un rideau, un plan de toilette blanc, une niche, meuble simple vasque, meuble-lavabo encastré, différents designs de plafond et du papier peint.
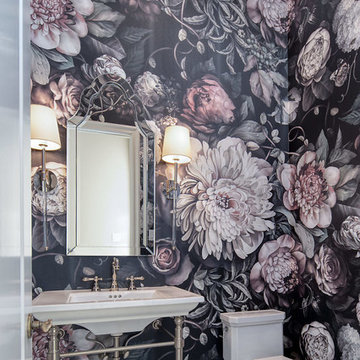
Wallpaper from Ellie Cashman in a powder bathroom
Inspiration pour un WC et toilettes traditionnel de taille moyenne avec un mur multicolore, un sol en marbre, un plan vasque et un sol multicolore.
Inspiration pour un WC et toilettes traditionnel de taille moyenne avec un mur multicolore, un sol en marbre, un plan vasque et un sol multicolore.
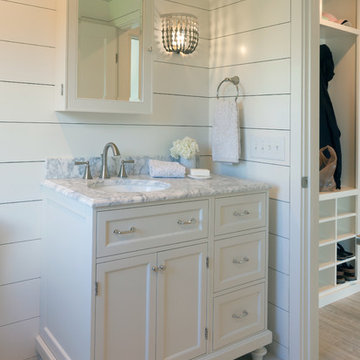
Harry Taylor
Idées déco pour une salle de bain classique de taille moyenne avec un placard à porte affleurante, des portes de placard blanches, un mur multicolore, un sol en marbre, un lavabo encastré, un plan de toilette en marbre, un carrelage bleu et un carrelage métro.
Idées déco pour une salle de bain classique de taille moyenne avec un placard à porte affleurante, des portes de placard blanches, un mur multicolore, un sol en marbre, un lavabo encastré, un plan de toilette en marbre, un carrelage bleu et un carrelage métro.

Originally built in 1929 and designed by famed architect Albert Farr who was responsible for the Wolf House that was built for Jack London in Glen Ellen, this building has always had tremendous historical significance. In keeping with tradition, the new design incorporates intricate plaster crown moulding details throughout with a splash of contemporary finishes lining the corridors. From venetian plaster finishes to German engineered wood flooring this house exhibits a delightful mix of traditional and contemporary styles. Many of the rooms contain reclaimed wood paneling, discretely faux-finished Trufig outlets and a completely integrated Savant Home Automation system. Equipped with radiant flooring and forced air-conditioning on the upper floors as well as a full fitness, sauna and spa recreation center at the basement level, this home truly contains all the amenities of modern-day living. The primary suite area is outfitted with floor to ceiling Calacatta stone with an uninterrupted view of the Golden Gate bridge from the bathtub. This building is a truly iconic and revitalized space.
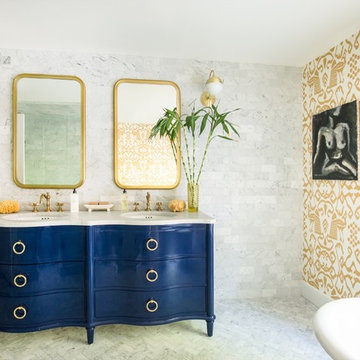
JANE BEILES
Cette photo montre une grande salle de bain principale chic avec un placard en trompe-l'oeil, des portes de placard bleues, une baignoire sur pieds, une douche d'angle, un carrelage blanc, un carrelage de pierre, un sol en marbre, un lavabo encastré, un plan de toilette en marbre, un mur multicolore et un sol gris.
Cette photo montre une grande salle de bain principale chic avec un placard en trompe-l'oeil, des portes de placard bleues, une baignoire sur pieds, une douche d'angle, un carrelage blanc, un carrelage de pierre, un sol en marbre, un lavabo encastré, un plan de toilette en marbre, un mur multicolore et un sol gris.
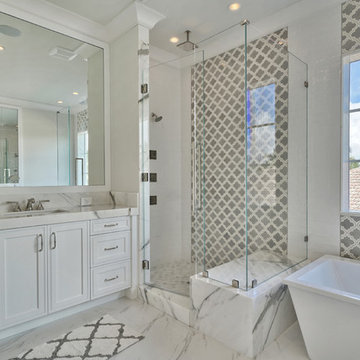
Aménagement d'une grande salle de bain principale classique avec un placard avec porte à panneau encastré, des portes de placard blanches, une baignoire indépendante, une douche d'angle, un mur multicolore, un sol en marbre, un lavabo encastré, un plan de toilette en marbre, un sol gris et une cabine de douche à porte battante.
Idées déco de salles de bains et WC avec un mur multicolore et un sol en marbre
1

