Idées déco de salles de bains et WC avec un carrelage marron et un sol multicolore
Trier par :
Budget
Trier par:Populaires du jour
1 - 20 sur 642 photos
1 sur 3

This master bathroom has everything you need to get you ready for the day. The beautiful backsplash has a mixture of brown tones that add dimension and texture to the focal wall. The lighting blends well with the other bathroom fixtures and the cabinets provide plenty of storage while demonstrating a simply beautiful style. Brad Knipstein was the photographer.

In every project we complete, design, form, function and safety are all important aspects to a successful space plan.
For these homeowners, it was an absolute must. The family had some unique needs that needed to be addressed. As physical abilities continued to change, the accessibility and safety in their master bathroom was a significant concern.
The layout of the bathroom was the first to change. We swapped places with the tub and vanity to give better access to both. A beautiful chrome grab bar was added along with matching towel bar and towel ring.
The vanity was changed out and now featured an angled cut-out for easy access for a wheelchair to pull completely up to the sink while protecting knees and legs from exposed plumbing and looking gorgeous doing it.
The toilet came out of the corner and we eliminated the privacy wall, giving it far easier access with a wheelchair. The original toilet was in great shape and we were able to reuse it. But now, it is equipped with much-needed chrome grab bars for added safety and convenience.
The shower was moved and reconstructed to allow for a larger walk-in tile shower with stylish chrome grab bars, an adjustable handheld showerhead and a comfortable fold-down shower bench – proving a bathroom can (and should) be functionally safe AND aesthetically beautiful at the same time.
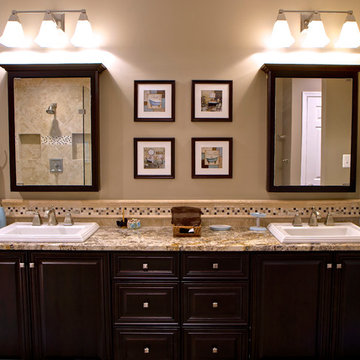
Joe Simpson
Exemple d'une grande salle de bain principale chic en bois foncé avec un placard avec porte à panneau encastré, une baignoire posée, un carrelage marron, des carreaux de porcelaine, un mur marron, un sol en carrelage de porcelaine, un lavabo posé et un sol multicolore.
Exemple d'une grande salle de bain principale chic en bois foncé avec un placard avec porte à panneau encastré, une baignoire posée, un carrelage marron, des carreaux de porcelaine, un mur marron, un sol en carrelage de porcelaine, un lavabo posé et un sol multicolore.
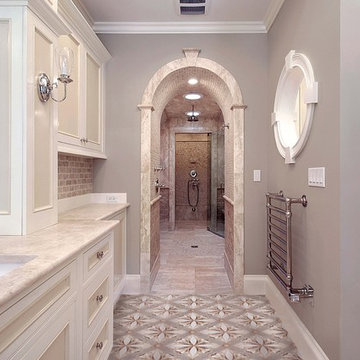
Amall of the Univo Collection consists of hand cut stones, meticulously pieced together to create a stunning mosaic design
Réalisation d'une grande salle de bain principale tradition avec un placard avec porte à panneau encastré, une cabine de douche à porte battante, des portes de placard blanches, une douche à l'italienne, un carrelage marron, un carrelage de pierre, un mur gris, un sol en carrelage de terre cuite, un lavabo encastré, un plan de toilette en marbre et un sol multicolore.
Réalisation d'une grande salle de bain principale tradition avec un placard avec porte à panneau encastré, une cabine de douche à porte battante, des portes de placard blanches, une douche à l'italienne, un carrelage marron, un carrelage de pierre, un mur gris, un sol en carrelage de terre cuite, un lavabo encastré, un plan de toilette en marbre et un sol multicolore.
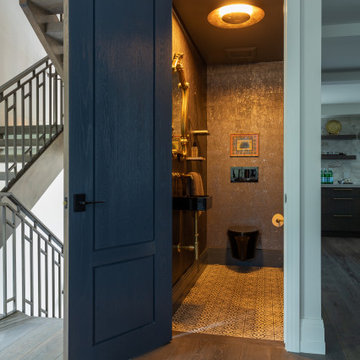
Inspiration pour un petit WC suspendu traditionnel avec un carrelage marron, des carreaux de porcelaine, un mur marron, carreaux de ciment au sol, un lavabo suspendu et un sol multicolore.

Photos by Mark Gebhardt photography.
Cette photo montre une grande douche en alcôve principale chic en bois foncé avec un placard avec porte à panneau surélevé, une baignoire posée, un carrelage marron, des dalles de pierre, un mur blanc, un sol en ardoise, un lavabo encastré, un plan de toilette en terrazzo, un sol multicolore et une cabine de douche à porte battante.
Cette photo montre une grande douche en alcôve principale chic en bois foncé avec un placard avec porte à panneau surélevé, une baignoire posée, un carrelage marron, des dalles de pierre, un mur blanc, un sol en ardoise, un lavabo encastré, un plan de toilette en terrazzo, un sol multicolore et une cabine de douche à porte battante.
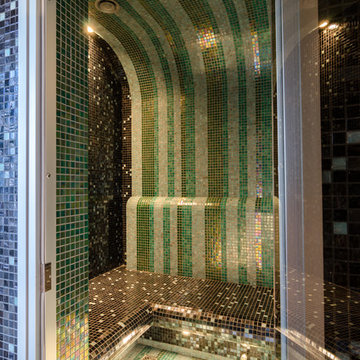
Aménagement d'une salle de bain asiatique avec un carrelage vert, un carrelage marron, mosaïque, un sol en carrelage de terre cuite, un sol multicolore et hammam.

Cette image montre une salle d'eau minimaliste en bois foncé de taille moyenne avec un placard à porte plane, une baignoire posée, un combiné douche/baignoire, un carrelage marron, un mur marron, une vasque, un plan de toilette en bois, un sol multicolore, une cabine de douche avec un rideau, un plan de toilette marron, WC séparés et un sol en carrelage de céramique.
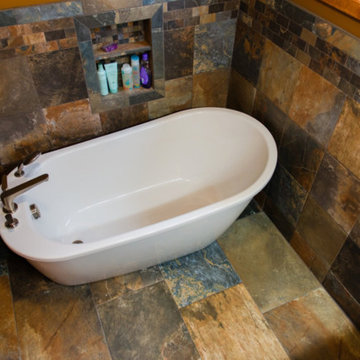
Idées déco pour une salle de bain principale classique de taille moyenne avec une baignoire indépendante, un carrelage beige, un carrelage noir, un carrelage marron, un carrelage gris, un carrelage de pierre, un mur marron, un sol en ardoise et un sol multicolore.
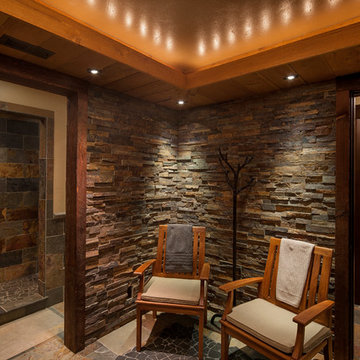
Rocky Mountain Log Homes
Idée de décoration pour une grande douche en alcôve principale chalet en bois brun avec un placard à porte shaker, un carrelage beige, un carrelage marron, un carrelage gris, un carrelage de pierre, un mur multicolore, un sol en ardoise, un lavabo encastré, un plan de toilette en granite, un sol multicolore et une cabine de douche à porte battante.
Idée de décoration pour une grande douche en alcôve principale chalet en bois brun avec un placard à porte shaker, un carrelage beige, un carrelage marron, un carrelage gris, un carrelage de pierre, un mur multicolore, un sol en ardoise, un lavabo encastré, un plan de toilette en granite, un sol multicolore et une cabine de douche à porte battante.

Réalisation d'un petit WC et toilettes marin avec un sol en marbre, un carrelage beige, un carrelage marron, un carrelage gris, des carreaux de porcelaine, un mur multicolore, un plan vasque et un sol multicolore.
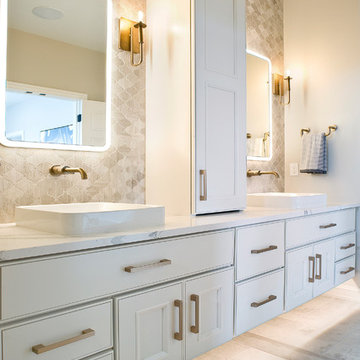
(c) Cipher Imaging Architectural Photography
Cette image montre une salle de bain principale minimaliste de taille moyenne avec un placard à porte plane, des portes de placard blanches, un carrelage marron, des carreaux de céramique, un mur beige, un sol en carrelage de porcelaine, une vasque, un plan de toilette en marbre et un sol multicolore.
Cette image montre une salle de bain principale minimaliste de taille moyenne avec un placard à porte plane, des portes de placard blanches, un carrelage marron, des carreaux de céramique, un mur beige, un sol en carrelage de porcelaine, une vasque, un plan de toilette en marbre et un sol multicolore.

Inspiration pour une salle de bain principale rustique de taille moyenne avec un placard à porte shaker, des portes de placard marrons, une baignoire posée, une douche ouverte, WC à poser, un carrelage marron, un carrelage imitation parquet, un mur marron, un sol en carrelage de céramique, un lavabo encastré, un plan de toilette en quartz modifié, un sol multicolore, aucune cabine, un plan de toilette blanc, un banc de douche, meuble double vasque, meuble-lavabo encastré et du lambris de bois.
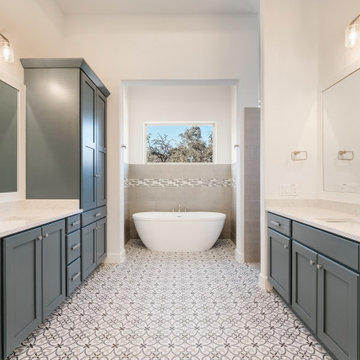
Cette photo montre une grande salle de bain principale nature avec une baignoire indépendante, une douche ouverte, un carrelage marron, un mur beige, un sol multicolore, aucune cabine, un placard à porte plane, des portes de placards vertess, un lavabo encastré, un plan de toilette beige, meuble double vasque et meuble-lavabo encastré.
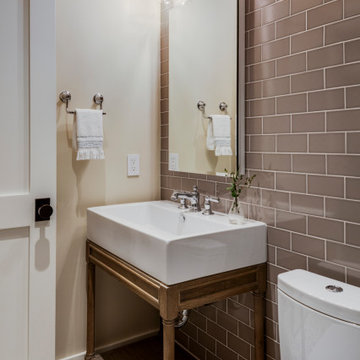
TEAM
Developer: Green Phoenix Development
Architect: LDa Architecture & Interiors
Interior Design: LDa Architecture & Interiors
Builder: Essex Restoration
Home Stager: BK Classic Collections Home Stagers
Photographer: Greg Premru Photography

Last, but not least, we created a master bath oasis for this amazing family to relax in... look at that flooring! The space had an angular shape, so we made the most of the area by creating a spacious walk-in shower with bench seat. The freestanding soaking tub is a focal point and provides hours of relaxation after a long day. The double sink vanity and full wall mirror round out the room and make husband and wife getting ready a breeze.

The Jack and Jill bathroom received the most extensive remodel transformation. We first selected a graphic floor tile by Arizona Tile in the design process, and then the bathroom vanity color Artichoke by Sherwin-Williams (SW #6179) correlated to the tile. Our client proposed installing a stained tongue and groove behind the vanity. Now the gold decorative mirror pops off the textured wall.
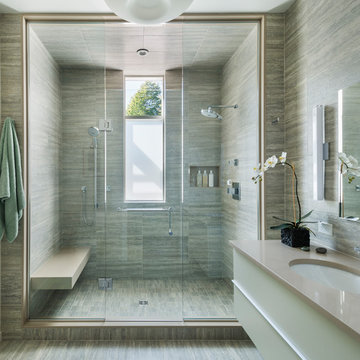
The bathrooms in our homes are serene respites from busy lives. Exquisite cabinets and plumbing hardware complement the subtle stone and tile palette.
Photo by Nat rea Photography
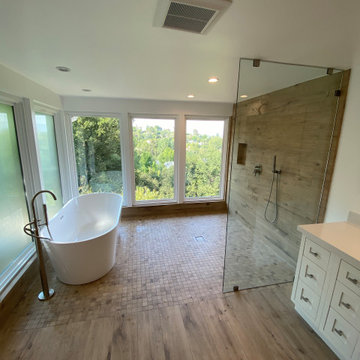
Master Bathroom renovation. This bathroom was in need of a major upgrade. Completely renovated and we opened up this bathroom to expose the amazing scenic view of the valley
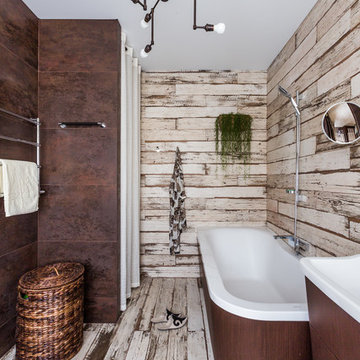
Inspiration pour une salle de bain principale chalet en bois foncé avec un placard à porte plane, un carrelage marron, un lavabo intégré, une baignoire posée, un combiné douche/baignoire, un mur multicolore, parquet clair, un sol multicolore et aucune cabine.
Idées déco de salles de bains et WC avec un carrelage marron et un sol multicolore
1

