Idées déco de salles de bains et WC avec un lavabo suspendu et un sol multicolore
Trier par :
Budget
Trier par:Populaires du jour
1 - 20 sur 1 124 photos
1 sur 3
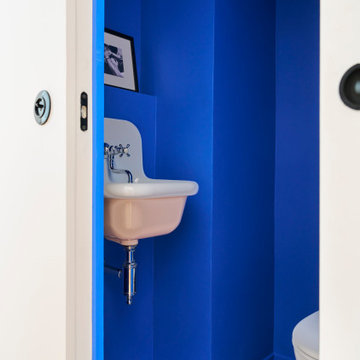
Cette photo montre un WC et toilettes éclectique avec un mur bleu, un lavabo suspendu et un sol multicolore.

Inspiration pour un WC suspendu nordique avec un carrelage multicolore, des carreaux de céramique, un mur beige, un sol en carrelage de céramique, un lavabo suspendu et un sol multicolore.
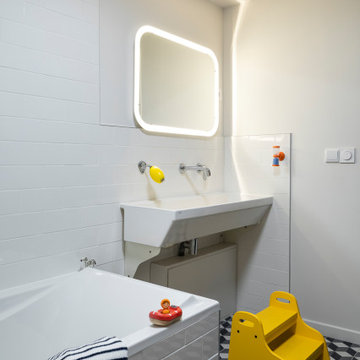
Inspiration pour une salle de bain design avec une baignoire d'angle, un carrelage blanc, un mur blanc, un lavabo suspendu, un sol multicolore et meuble simple vasque.
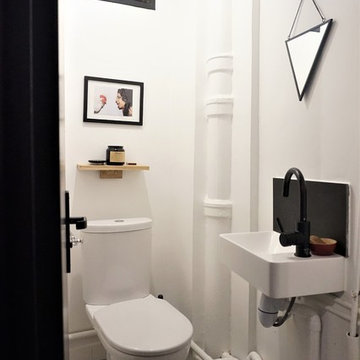
Amandine Branji ADC l'atelier d'à côté
Idée de décoration pour un petit WC et toilettes design avec un mur blanc, un lavabo suspendu et un sol multicolore.
Idée de décoration pour un petit WC et toilettes design avec un mur blanc, un lavabo suspendu et un sol multicolore.

Giovanni Del Brenna
Inspiration pour une petite salle d'eau nordique avec WC suspendus, un carrelage bleu, des carreaux de céramique, un sol en carrelage de céramique, un lavabo suspendu, un plan de toilette en surface solide, aucune cabine, un plan de toilette blanc, une douche ouverte et un sol multicolore.
Inspiration pour une petite salle d'eau nordique avec WC suspendus, un carrelage bleu, des carreaux de céramique, un sol en carrelage de céramique, un lavabo suspendu, un plan de toilette en surface solide, aucune cabine, un plan de toilette blanc, une douche ouverte et un sol multicolore.
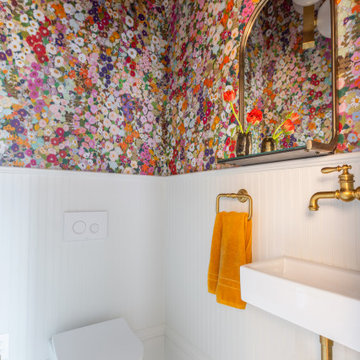
Photo: SEN Creative
Réalisation d'un WC et toilettes bohème avec un mur multicolore, un sol en carrelage de terre cuite, un lavabo suspendu, un sol multicolore et du papier peint.
Réalisation d'un WC et toilettes bohème avec un mur multicolore, un sol en carrelage de terre cuite, un lavabo suspendu, un sol multicolore et du papier peint.
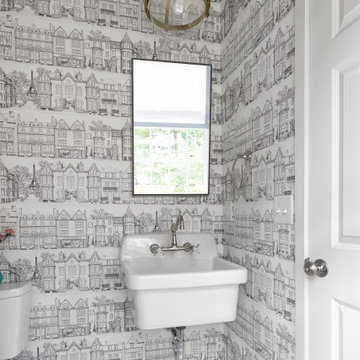
Idée de décoration pour un WC et toilettes tradition avec WC à poser, un mur multicolore, un sol en carrelage de céramique, un lavabo suspendu, un sol multicolore, meuble-lavabo suspendu et du papier peint.

Bathrooms by Oldham were engaged by Judith & Frank to redesign their main bathroom and their downstairs powder room.
We provided the upstairs bathroom with a new layout creating flow and functionality with a walk in shower. Custom joinery added the much needed storage and an in-wall cistern created more space.
In the powder room downstairs we offset a wall hung basin and in-wall cistern to create space in the compact room along with a custom cupboard above to create additional storage. Strip lighting on a sensor brings a soft ambience whilst being practical.

The ground floor in this terraced house had a poor flow and a badly positioned kitchen with limited worktop space.
By moving the kitchen to the longer wall on the opposite side of the room, space was gained for a good size and practical kitchen, a dining zone and a nook for the children’s arts & crafts. This tactical plan provided this family more space within the existing footprint and also permitted the installation of the understairs toilet the family was missing.
The new handleless kitchen has two contrasting tones, navy and white. The navy units create a frame surrounding the white units to achieve the visual effect of a smaller kitchen, whilst offering plenty of storage up to ceiling height. The work surface has been improved with a longer worktop over the base units and an island finished in calacutta quartz. The full-height units are very functional housing at one end of the kitchen an integrated washing machine, a vented tumble dryer, the boiler and a double oven; and at the other end a practical pull-out larder. A new modern LED pendant light illuminates the island and there is also under-cabinet and plinth lighting. Every inch of space of this modern kitchen was carefully planned.
To improve the flood of natural light, a larger skylight was installed. The original wooden exterior doors were replaced for aluminium double glazed bifold doors opening up the space and benefiting the family with outside/inside living.
The living room was newly decorated in different tones of grey to highlight the chimney breast, which has become a feature in the room.
To keep the living room private, new wooden sliding doors were fitted giving the family the flexibility of opening the space when necessary.
The newly fitted beautiful solid oak hardwood floor offers warmth and unifies the whole renovated ground floor space.
The first floor bathroom and the shower room in the loft were also renovated, including underfloor heating.
Portal Property Services managed the whole renovation project, including the design and installation of the kitchen, toilet and bathrooms.
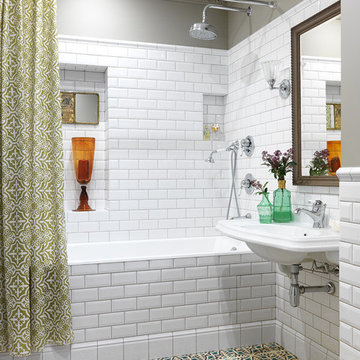
Cette photo montre une salle de bain principale chic avec une baignoire en alcôve, un combiné douche/baignoire, un carrelage blanc, un carrelage métro, un mur gris, un lavabo suspendu, un sol multicolore et une cabine de douche avec un rideau.
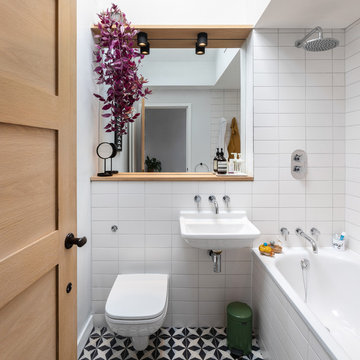
Peter Landers
Inspiration pour une petite salle d'eau design avec une baignoire en alcôve, un combiné douche/baignoire, WC suspendus, un carrelage blanc, un mur blanc, un lavabo suspendu, un sol multicolore, aucune cabine et du carrelage bicolore.
Inspiration pour une petite salle d'eau design avec une baignoire en alcôve, un combiné douche/baignoire, WC suspendus, un carrelage blanc, un mur blanc, un lavabo suspendu, un sol multicolore, aucune cabine et du carrelage bicolore.
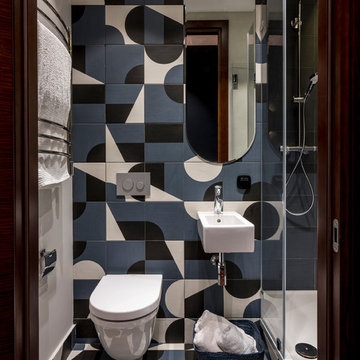
Cette photo montre une salle de bain tendance avec WC suspendus, un carrelage multicolore, un lavabo suspendu et un sol multicolore.
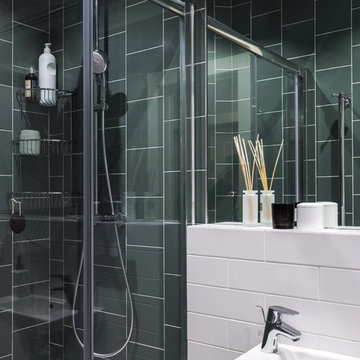
Плитка Marazzi, душевое ограждение Cezares.
Idée de décoration pour une salle de bain design de taille moyenne avec des carreaux de céramique, un carrelage blanc, un carrelage vert, un lavabo suspendu, WC suspendus, un mur multicolore, un sol en carrelage de céramique, un sol multicolore et une cabine de douche à porte coulissante.
Idée de décoration pour une salle de bain design de taille moyenne avec des carreaux de céramique, un carrelage blanc, un carrelage vert, un lavabo suspendu, WC suspendus, un mur multicolore, un sol en carrelage de céramique, un sol multicolore et une cabine de douche à porte coulissante.

This tile accent wall was created using large format, stacked stone, tile and tobacco sticks. The dimensions of the tile and existing wall presented a challenge. Two tiles would cover all but 3" of the wall width. Rather than fill in with such a small piece of tile we decided to frame each side with a 1-1/2" width of wood it wood. The wood also needed to be 3/8" thick to match the thickness of the tile. You won't find those dimensions at a lumber yard, so we visited our local source for reclaimed materials. They had tobacco sticks which come in the odd sizes we wanted. The aged finish of the tobacco sticks was the perfect compliment to the vanity and the Industrial style light fixture. Sometimes the solution to a functional design dilemma also delivers extraordinary aesthetic results. The lighting in this bath is carefully layered. Recessed ceiling lights and the vanity mirror with LED backlighting are controlled by dimmer switches. The vanity light is fitted with Edison style bulbs which shed a warmer, softer level of light.

green wall tile from heath ceramics complements custom terrazzo flooring from concrete collaborative
Aménagement d'une petite salle de bain bord de mer avec un placard à porte plane, des portes de placard grises, un carrelage vert, des carreaux de céramique, un sol en terrazzo, un lavabo suspendu, un sol multicolore, un plan de toilette blanc, une douche d'angle et une cabine de douche à porte coulissante.
Aménagement d'une petite salle de bain bord de mer avec un placard à porte plane, des portes de placard grises, un carrelage vert, des carreaux de céramique, un sol en terrazzo, un lavabo suspendu, un sol multicolore, un plan de toilette blanc, une douche d'angle et une cabine de douche à porte coulissante.
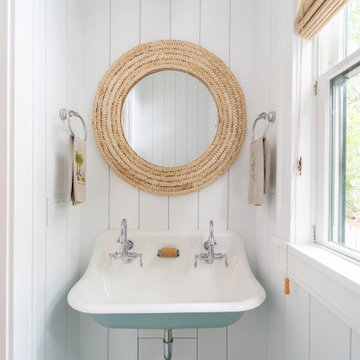
Cette image montre un WC et toilettes marin avec un mur blanc, un sol en carrelage de céramique, un lavabo suspendu, un sol multicolore et du lambris de bois.
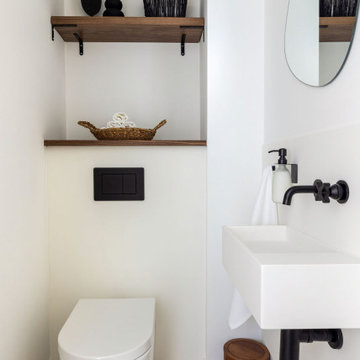
Idée de décoration pour un petit WC suspendu design avec des portes de placard blanches, un carrelage blanc, des dalles de pierre, un mur blanc, un sol en galet, un lavabo suspendu, un sol multicolore et meuble-lavabo suspendu.
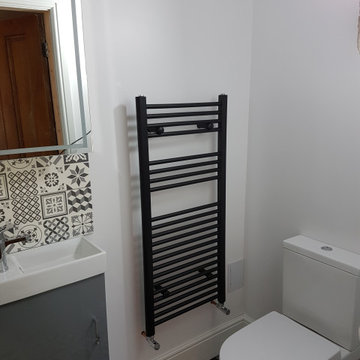
Réalisation d'un petit WC et toilettes design avec des portes de placard grises, WC à poser, un carrelage noir et blanc, des carreaux de céramique, un mur blanc, carreaux de ciment au sol, un lavabo suspendu, un sol multicolore et meuble-lavabo suspendu.

Powder room featuring an amazing stone sink and green tile
Réalisation d'un petit WC suspendu design avec des portes de placard blanches, un carrelage vert, des carreaux de porcelaine, un mur vert, un sol en carrelage de terre cuite, un lavabo suspendu, un plan de toilette en marbre, un sol multicolore, un plan de toilette multicolore et meuble-lavabo suspendu.
Réalisation d'un petit WC suspendu design avec des portes de placard blanches, un carrelage vert, des carreaux de porcelaine, un mur vert, un sol en carrelage de terre cuite, un lavabo suspendu, un plan de toilette en marbre, un sol multicolore, un plan de toilette multicolore et meuble-lavabo suspendu.

Cramped en-suite bathroom revived into airy spa-like sanctuary. Floor to ceiling cement-like geometric patterned tile contrasted with large-format subway and accented with black: faucets, shower systems (including a rain shower) , linear drain and accessories. Floating vanity w/drawers offers ample storage without taking up too much space.
Idées déco de salles de bains et WC avec un lavabo suspendu et un sol multicolore
1

