Idées déco de salles de bains et WC avec un mur beige et un sol multicolore
Trier par :
Budget
Trier par:Populaires du jour
1 - 20 sur 4 297 photos
1 sur 3

Custom Surface Solutions (www.css-tile.com) - Owner Craig Thompson (512) 966-8296. This project shows a shower / bath and vanity counter remodel. 12" x 24" porcelain tile shower walls and tub deck with Light Beige Schluter Jolly coated aluminum profile edge. 4" custom mosaic accent band on shower walls, tub backsplash and vanity backsplash. Tiled shower niche with Schluter Floral patter Shelf-N and matching . Schluter drain in Brushed Nickel. Dual undermount sink vanity countertop using Silestone Eternal Marfil 3cm quartz. Signature Hardware faucets.

Vibrant Bathroom in Horsham, West Sussex
Glossy, fitted furniture and fantastic tile choices combine within this Horsham bathroom in a vibrant design.
The Brief
This Horsham client sought our help to replace what was a dated bathroom space with a vibrant and modern design.
With a relatively minimal brief of a shower room and other essential inclusions, designer Martin was tasked with conjuring a design to impress this client and fulfil their needs for years to come.
Design Elements
To make the most of the space in this room designer Martin has placed the shower in the alcove of this room, using an in-swinging door from supplier Crosswater for easy access. A useful niche also features within the shower for showering essentials.
This layout meant that there was plenty of space to move around and plenty of floor space to maintain a spacious feel.
Special Inclusions
To incorporate suitable storage Martin has used wall-to-wall fitted furniture in a White Gloss finish from supplier Mereway. This furniture choice meant a semi-recessed basin and concealed cistern would fit seamlessly into this design, whilst adding useful storage space.
A HiB Ambience illuminating mirror has been installed above the furniture area, which is equipped with ambient illuminating and demisting capabilities.
Project Highlight
Fantastic tile choices are the undoubtable highlight of this project.
Vibrant blue herringbone-laid tiles combine nicely with the earthy wall tiles, and the colours of the geometric floor tiles compliment these tile choices further.
The End Result
The result is a well-thought-out and spacious design, that combines numerous colours to great effect. This project is also a great example of what our design team can achieve in a relatively compact bathroom space.
If you are seeking a transformation to your bathroom space, discover how our expert designers can create a great design that meets all your requirements.
To arrange a free design appointment visit a showroom or book an appointment now!

Hallway bath updated with new custom vanity and Basketweave Matte White w/ Black Porcelain Mosaic flooring. Vanity: shaker (inset panel), clear Maple, finish: Benjamin Moore "Sherwood Green" BM HC118; HALL BATH SHOWER WALLS: Regent Bianco Ceramic Subway Wall Tile - 3 x 8", installed w/90 -degree herringbone; HALL BATH MAIN FLOOR & ACCENT IN BACK WALL OF SHOWER NICHE: Basketweave Matte White w/ Black Porcelain Mosaic
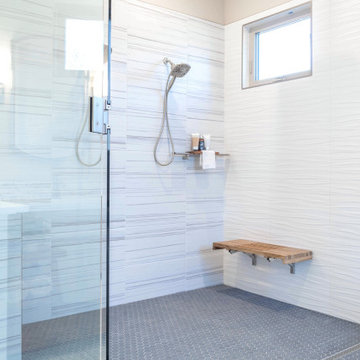
Grand spa-style primary bathroom with wet room, double shower heads, rain can, free-standing tub and double vanities.
Aménagement d'une grande salle de bain principale classique en bois clair avec un placard à porte shaker, une baignoire indépendante, un espace douche bain, WC à poser, un carrelage multicolore, des carreaux de céramique, un mur beige, un sol en carrelage de céramique, un lavabo encastré, un plan de toilette en quartz modifié, un sol multicolore, une cabine de douche à porte battante, un plan de toilette blanc, un banc de douche, meuble double vasque et meuble-lavabo encastré.
Aménagement d'une grande salle de bain principale classique en bois clair avec un placard à porte shaker, une baignoire indépendante, un espace douche bain, WC à poser, un carrelage multicolore, des carreaux de céramique, un mur beige, un sol en carrelage de céramique, un lavabo encastré, un plan de toilette en quartz modifié, un sol multicolore, une cabine de douche à porte battante, un plan de toilette blanc, un banc de douche, meuble double vasque et meuble-lavabo encastré.

Inspiration pour une grande salle de bain principale design en bois brun avec un placard à porte plane, une baignoire encastrée, une douche à l'italienne, un mur beige, un sol en carrelage imitation parquet, un lavabo encastré, un plan de toilette en quartz modifié, un sol multicolore, une cabine de douche à porte battante, un plan de toilette blanc, un banc de douche, meuble double vasque, meuble-lavabo suspendu, un carrelage gris et un carrelage en pâte de verre.

Inspired by the majesty of the Northern Lights and this family's everlasting love for Disney, this home plays host to enlighteningly open vistas and playful activity. Like its namesake, the beloved Sleeping Beauty, this home embodies family, fantasy and adventure in their truest form. Visions are seldom what they seem, but this home did begin 'Once Upon a Dream'. Welcome, to The Aurora.

The original Art Nouveau stained glass windows were a striking element of the room, and informed the dramatic choice of colour for the vanity and upper walls, in conjunction with the terrazzo flooring.
Photographer: David Russel
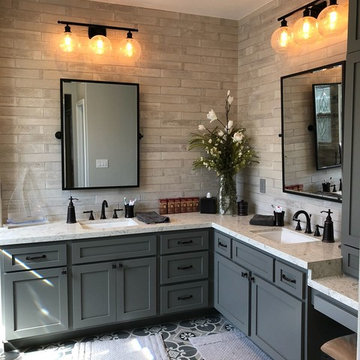
Idée de décoration pour une salle de bain principale chalet de taille moyenne avec un placard avec porte à panneau encastré, des portes de placard bleues, un carrelage beige, un plan de toilette en quartz modifié, un plan de toilette gris, une baignoire indépendante, une douche d'angle, WC séparés, un mur beige, un sol en carrelage de céramique, un lavabo encastré, un sol multicolore et une cabine de douche à porte battante.

Guest 3/4 bath with ship-lap walls and patterned floor tile, Photography by Susie Brenner Photography
Réalisation d'une petite salle d'eau champêtre en bois clair avec WC séparés, un carrelage blanc, un carrelage métro, un sol multicolore, une cabine de douche à porte battante, un plan de toilette blanc, un mur beige, un lavabo intégré et un placard à porte persienne.
Réalisation d'une petite salle d'eau champêtre en bois clair avec WC séparés, un carrelage blanc, un carrelage métro, un sol multicolore, une cabine de douche à porte battante, un plan de toilette blanc, un mur beige, un lavabo intégré et un placard à porte persienne.
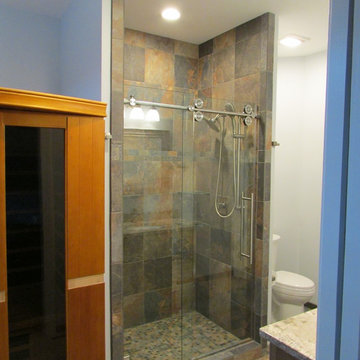
Idées déco pour une grande salle de bain craftsman en bois clair avec un placard avec porte à panneau encastré, WC séparés, un carrelage multicolore, des carreaux de porcelaine, un mur beige, un sol en carrelage de porcelaine, un lavabo encastré, un plan de toilette en granite, un sol multicolore et une cabine de douche à porte coulissante.
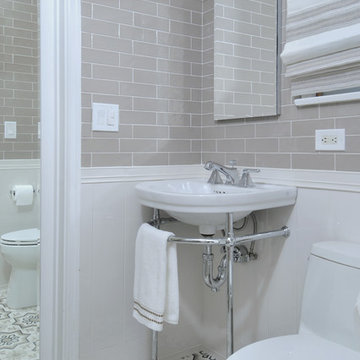
Idée de décoration pour un WC et toilettes tradition de taille moyenne avec WC séparés, un carrelage beige, un carrelage métro, un mur beige, un sol en carrelage de céramique, une vasque et un sol multicolore.
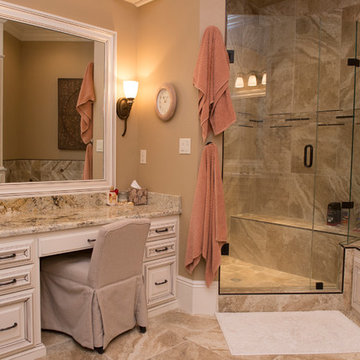
Absolutely beautiful master bathroom.
Idée de décoration pour une grande salle de bain principale tradition avec un placard avec porte à panneau surélevé, des portes de placard blanches, une baignoire posée, une douche ouverte, un carrelage beige, des carreaux de porcelaine, un mur beige, un sol en carrelage de porcelaine, un lavabo posé, un plan de toilette en granite, un sol multicolore et une cabine de douche à porte battante.
Idée de décoration pour une grande salle de bain principale tradition avec un placard avec porte à panneau surélevé, des portes de placard blanches, une baignoire posée, une douche ouverte, un carrelage beige, des carreaux de porcelaine, un mur beige, un sol en carrelage de porcelaine, un lavabo posé, un plan de toilette en granite, un sol multicolore et une cabine de douche à porte battante.

This tile accent wall was created using large format, stacked stone, tile and tobacco sticks. The dimensions of the tile and existing wall presented a challenge. Two tiles would cover all but 3" of the wall width. Rather than fill in with such a small piece of tile we decided to frame each side with a 1-1/2" width of wood it wood. The wood also needed to be 3/8" thick to match the thickness of the tile. You won't find those dimensions at a lumber yard, so we visited our local source for reclaimed materials. They had tobacco sticks which come in the odd sizes we wanted. The aged finish of the tobacco sticks was the perfect compliment to the vanity and the Industrial style light fixture. Sometimes the solution to a functional design dilemma also delivers extraordinary aesthetic results. The lighting in this bath is carefully layered. Recessed ceiling lights and the vanity mirror with LED backlighting are controlled by dimmer switches. The vanity light is fitted with Edison style bulbs which shed a warmer, softer level of light.

A Brookfield master bath was in desperate need of a makeover. The bathroom was dated with vinyl flooring, a claustrophobic stand-up shower and a tub that wasn’t used. Kowalske Kitchen & Bath designed this bathroom with two main goals – give the couple a spacious walk-in shower and give them a bold, fun design.
The design is stunning and on-trend. The highlight of the space is the patterned floor and aqua blue cabinetry. The new vanity spans the entire wall, giving them additional storage space. The glass shower features subway tile walls and hexagon carrara marble floor tile. The room is completed with Kohler fixtures, oil rubbed bronze lighting and hardware, open shelving and antique gold mirrors.

Brookhaven "Bridgeport Recessed" cabinets and Mirror Trim in a Bright White finsh on Maple. Wood-Mode Satin Nickel Hardware.
Zodiaq "Stratus White" Quartz countertop.
Photo: John Martinelli

Kohler sliding bath door with crystal clear glass with an anodized brushed bronze frame
Idées déco pour une salle d'eau bord de mer avec un placard à porte shaker, des portes de placard blanches, un combiné douche/baignoire, WC à poser, un carrelage blanc, des carreaux de porcelaine, un mur beige, un sol en carrelage de porcelaine, un lavabo encastré, un plan de toilette en quartz modifié, un sol multicolore, une cabine de douche à porte coulissante, un plan de toilette beige, une niche, meuble simple vasque et meuble-lavabo encastré.
Idées déco pour une salle d'eau bord de mer avec un placard à porte shaker, des portes de placard blanches, un combiné douche/baignoire, WC à poser, un carrelage blanc, des carreaux de porcelaine, un mur beige, un sol en carrelage de porcelaine, un lavabo encastré, un plan de toilette en quartz modifié, un sol multicolore, une cabine de douche à porte coulissante, un plan de toilette beige, une niche, meuble simple vasque et meuble-lavabo encastré.
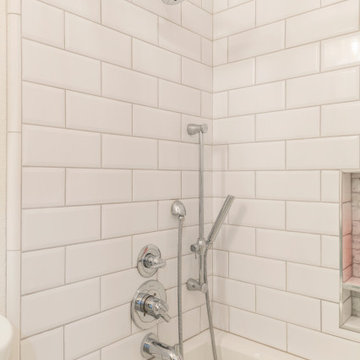
bathCRATE Mt. Hamilton Drive | Vanity Top: Caesarstone Calacatta Quartz | Sink: Kohler Caxton Rectangular Undermount Sink in White | Faucet: Delta Cassidy Widespread Faucet in Chrome | Shower Tile: Bedrosians Traditions Wall Tile in Ice White | Shower Niche: Bedrosians White Carrara Hexagon Mosaic | Tub/Shower Fixture: Delta Trinsic Trim with Delta Shower Arm in Chrome | Tub: Kohler Archer Alcove Tub in White | Floor Tile: Bedrosians Remy Decorative Cement Tile in Damsel | Vanity Paint: Kelly-Moore Dream Catcher in Semi-Gloss Enamel | Wall Paint: Kelly-Moore Swiss Coffee in Satin Enamel | For More Visit: https://kbcrate.com/bathcrate-mt-hamilton-drive-in-antioch-ca-is-complete-2/

Primary bathroom in Denver, CO. His and hers freestanding vanities on top of mixed herring bone and large format marble floors. Freestanding bath and walk-in shower.
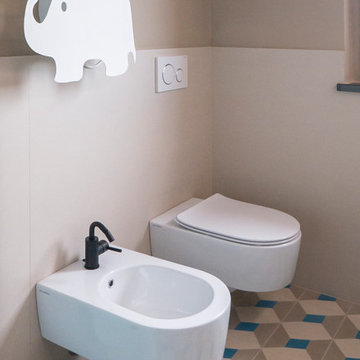
Liadesign
Réalisation d'une petite salle d'eau design avec un placard à porte plane, des portes de placard noires, une douche à l'italienne, WC séparés, un carrelage beige, des carreaux de porcelaine, un mur beige, carreaux de ciment au sol, une vasque, un plan de toilette en surface solide, un sol multicolore, une cabine de douche à porte battante et un plan de toilette noir.
Réalisation d'une petite salle d'eau design avec un placard à porte plane, des portes de placard noires, une douche à l'italienne, WC séparés, un carrelage beige, des carreaux de porcelaine, un mur beige, carreaux de ciment au sol, une vasque, un plan de toilette en surface solide, un sol multicolore, une cabine de douche à porte battante et un plan de toilette noir.
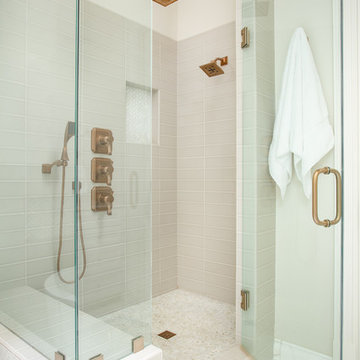
An updated master bath with hints of traditional styling really helped create the perfect oasis for these empty nesters. A few things on the wish list: a large mirror, and seated vanity space, a new freestanding tub, and a more open shower look with lots of options! Take a look at all of the fun materials that brought this space to life.
Cabinetry: Ultracraft, Charlotte door, Maple in Arctic White paint
Hardware: Emtek Windsor Crystal Knob, French Antique
Counters and backsplash: Cambria quartz, Highgate, 3cm with demi-bullnose edge
Sinks: Decolav Andra Oval Semi-Recessed Vitreous China Lavatory in white
Faucets, Plumbing fixtures and accessories: Brizo Virage collection in Brilliance Brushed Bronze
Tub: Jason Hydrotherapy, Forma collection AD553PX soaking tub
Tile floor: main floor is Marble Systems Calacatta Gold honed 12x12 with matching formed base molding; tiled rug is the Calacatta Gold Modern Polished basket weave with a border made of the Allure light 2.75x5.5 pieces
Shower/Tub tile: main wall tile is Arizona Tile H-Line Pumice Glossy 4x16 ceramic tile; inserts are Marble Systems Show White polished 1x2 herringbone with the Calacatta Gold 5/8x5/8 staggered mosaic on the shower floor
Mirror: custom made by Alamo Glass with a Universal Arquati frame
Idées déco de salles de bains et WC avec un mur beige et un sol multicolore
1

