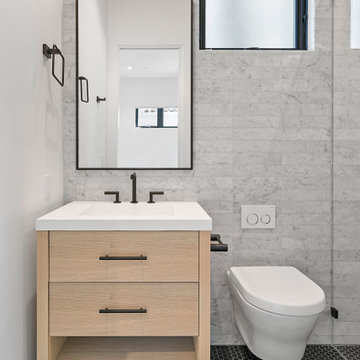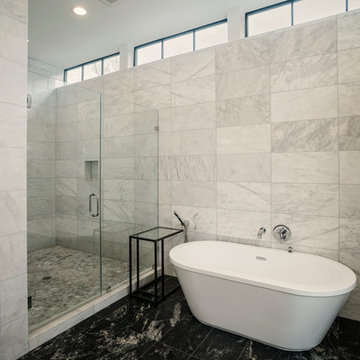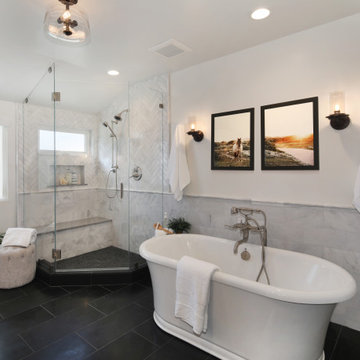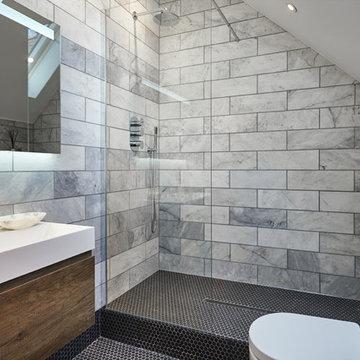Idées déco de salles de bains et WC avec du carrelage en marbre et un sol noir
Trier par :
Budget
Trier par:Populaires du jour
1 - 20 sur 1 342 photos
1 sur 3

Behind the rolling hills of Arthurs Seat sits “The Farm”, a coastal getaway and future permanent residence for our clients. The modest three bedroom brick home will be renovated and a substantial extension added. The footprint of the extension re-aligns to face the beautiful landscape of the western valley and dam. The new living and dining rooms open onto an entertaining terrace.
The distinct roof form of valleys and ridges relate in level to the existing roof for continuation of scale. The new roof cantilevers beyond the extension walls creating emphasis and direction towards the natural views.

Réalisation d'une grande salle de bain principale minimaliste avec des portes de placard noires, une baignoire en alcôve, une douche double, WC à poser, un carrelage blanc, du carrelage en marbre, un mur blanc, un sol en carrelage de porcelaine, une grande vasque, un plan de toilette en quartz, un sol noir, une cabine de douche à porte battante, un plan de toilette blanc, meuble simple vasque et meuble-lavabo suspendu.

Creation of a new master bathroom, kids’ bathroom, toilet room and a WIC from a mid. size bathroom was a challenge but the results were amazing.
The master bathroom has a huge 5.5'x6' shower with his/hers shower heads.
The main wall of the shower is made from 2 book matched porcelain slabs, the rest of the walls are made from Thasos marble tile and the floors are slate stone.
The vanity is a double sink custom made with distress wood stain finish and its almost 10' long.
The vanity countertop and backsplash are made from the same porcelain slab that was used on the shower wall.
The two pocket doors on the opposite wall from the vanity hide the WIC and the water closet where a $6k toilet/bidet unit is warmed up and ready for her owner at any given moment.
Notice also the huge 100" mirror with built-in LED light, it is a great tool to make the relatively narrow bathroom to look twice its size.

Inspiration pour une salle de bain minimaliste en bois clair de taille moyenne avec un placard à porte plane, WC suspendus, un carrelage gris, du carrelage en marbre, un mur gris, un sol en carrelage de porcelaine, un lavabo encastré, un plan de toilette en surface solide, un sol noir et un plan de toilette blanc.

Modern bathroom with a timber batten screen that intersects creating a vanity
Idée de décoration pour une salle d'eau design de taille moyenne avec une douche d'angle, WC à poser, un carrelage noir, du carrelage en marbre, un mur blanc, une vasque, un plan de toilette en bois, un sol noir, des portes de placard noires, un sol en marbre et meuble simple vasque.
Idée de décoration pour une salle d'eau design de taille moyenne avec une douche d'angle, WC à poser, un carrelage noir, du carrelage en marbre, un mur blanc, une vasque, un plan de toilette en bois, un sol noir, des portes de placard noires, un sol en marbre et meuble simple vasque.

Photography: Regan Wood Photography
Aménagement d'une grande salle de bain principale contemporaine en bois brun avec un placard à porte plane, du carrelage en marbre, un mur blanc, un sol en ardoise, un lavabo intégré, un plan de toilette en marbre, un sol noir, un plan de toilette gris, une baignoire indépendante, une douche d'angle et une cabine de douche à porte battante.
Aménagement d'une grande salle de bain principale contemporaine en bois brun avec un placard à porte plane, du carrelage en marbre, un mur blanc, un sol en ardoise, un lavabo intégré, un plan de toilette en marbre, un sol noir, un plan de toilette gris, une baignoire indépendante, une douche d'angle et une cabine de douche à porte battante.

Opulent blue marble walls of the Primary Bathroom with private views of the neighborhood tree canopies.
Photo by Dan Arnold
Inspiration pour une salle de bain principale design en bois clair de taille moyenne avec un placard à porte plane, une baignoire indépendante, une douche d'angle, WC à poser, un carrelage bleu, du carrelage en marbre, un mur bleu, carreaux de ciment au sol, un lavabo encastré, un plan de toilette en quartz modifié, un sol noir, une cabine de douche à porte battante et un plan de toilette blanc.
Inspiration pour une salle de bain principale design en bois clair de taille moyenne avec un placard à porte plane, une baignoire indépendante, une douche d'angle, WC à poser, un carrelage bleu, du carrelage en marbre, un mur bleu, carreaux de ciment au sol, un lavabo encastré, un plan de toilette en quartz modifié, un sol noir, une cabine de douche à porte battante et un plan de toilette blanc.

Chad Mellon
Inspiration pour une grande salle de bain minimaliste pour enfant avec un placard à porte plane, des portes de placard beiges, une baignoire indépendante, une douche ouverte, WC séparés, un carrelage blanc, du carrelage en marbre, un mur blanc, carreaux de ciment au sol, une vasque, un sol noir, aucune cabine et du carrelage bicolore.
Inspiration pour une grande salle de bain minimaliste pour enfant avec un placard à porte plane, des portes de placard beiges, une baignoire indépendante, une douche ouverte, WC séparés, un carrelage blanc, du carrelage en marbre, un mur blanc, carreaux de ciment au sol, une vasque, un sol noir, aucune cabine et du carrelage bicolore.

We gave this rather dated farmhouse some dramatic upgrades that brought together the feminine with the masculine, combining rustic wood with softer elements. In terms of style her tastes leaned toward traditional and elegant and his toward the rustic and outdoorsy. The result was the perfect fit for this family of 4 plus 2 dogs and their very special farmhouse in Ipswich, MA. Character details create a visual statement, showcasing the melding of both rustic and traditional elements without too much formality. The new master suite is one of the most potent examples of the blending of styles. The bath, with white carrara honed marble countertops and backsplash, beaded wainscoting, matching pale green vanities with make-up table offset by the black center cabinet expand function of the space exquisitely while the salvaged rustic beams create an eye-catching contrast that picks up on the earthy tones of the wood. The luxurious walk-in shower drenched in white carrara floor and wall tile replaced the obsolete Jacuzzi tub. Wardrobe care and organization is a joy in the massive walk-in closet complete with custom gliding library ladder to access the additional storage above. The space serves double duty as a peaceful laundry room complete with roll-out ironing center. The cozy reading nook now graces the bay-window-with-a-view and storage abounds with a surplus of built-ins including bookcases and in-home entertainment center. You can’t help but feel pampered the moment you step into this ensuite. The pantry, with its painted barn door, slate floor, custom shelving and black walnut countertop provide much needed storage designed to fit the family’s needs precisely, including a pull out bin for dog food. During this phase of the project, the powder room was relocated and treated to a reclaimed wood vanity with reclaimed white oak countertop along with custom vessel soapstone sink and wide board paneling. Design elements effectively married rustic and traditional styles and the home now has the character to match the country setting and the improved layout and storage the family so desperately needed. And did you see the barn? Photo credit: Eric Roth

Aménagement d'une salle de bain principale contemporaine de taille moyenne avec une baignoire indépendante, un espace douche bain, WC à poser, un carrelage blanc, du carrelage en marbre, un mur blanc, un sol en marbre, un sol noir et une cabine de douche à porte battante.

It was quite a feat for the builder, Len Developments, to correctly align the horizontal grain in the stone, The end result is certainly very dramatic.
Photography: Bruce Hemming

Bathroom Remodel in Melrose, MA, transitional, leaning traditional. Maple wood double sink vanity with a light gray painted finish, black slate-look porcelain floor tile, honed marble countertop, custom shower with wall niche, honed marble 3x6 shower tile and pencil liner, matte black faucets and shower fixtures, dark bronze cabinet hardware.

belvedere Marble, and crocodile wallpaper
Cette photo montre un très grand WC suspendu romantique avec un placard en trompe-l'oeil, des portes de placard noires, un carrelage noir, du carrelage en marbre, un mur beige, un sol en marbre, un lavabo suspendu, un plan de toilette en quartz, un sol noir, un plan de toilette noir et meuble-lavabo suspendu.
Cette photo montre un très grand WC suspendu romantique avec un placard en trompe-l'oeil, des portes de placard noires, un carrelage noir, du carrelage en marbre, un mur beige, un sol en marbre, un lavabo suspendu, un plan de toilette en quartz, un sol noir, un plan de toilette noir et meuble-lavabo suspendu.

Exemple d'une grande salle de bain principale nature avec un placard à porte shaker, des portes de placard blanches, une baignoire indépendante, une douche d'angle, un carrelage gris, du carrelage en marbre, un mur gris, un lavabo encastré, un plan de toilette en quartz modifié, un sol noir, une cabine de douche à porte battante, un plan de toilette gris, un banc de douche, meuble double vasque et meuble-lavabo encastré.

Adding new maser bedroom with master bathroom to existing house.
New walking shower with frameless glass door and rain shower head.
Idées déco pour une grande salle de bain principale contemporaine avec des portes de placard blanches, une douche ouverte, WC séparés, un carrelage blanc, du carrelage en marbre, un sol en ardoise, un lavabo encastré, un plan de toilette en marbre, un sol noir, aucune cabine, un plan de toilette gris, un mur bleu, un placard en trompe-l'oeil, une niche, un banc de douche, meuble double vasque et meuble-lavabo encastré.
Idées déco pour une grande salle de bain principale contemporaine avec des portes de placard blanches, une douche ouverte, WC séparés, un carrelage blanc, du carrelage en marbre, un sol en ardoise, un lavabo encastré, un plan de toilette en marbre, un sol noir, aucune cabine, un plan de toilette gris, un mur bleu, un placard en trompe-l'oeil, une niche, un banc de douche, meuble double vasque et meuble-lavabo encastré.

Luca Piffaretti
Idées déco pour une petite salle de bain contemporaine avec un placard à porte plane, des portes de placard marrons, un espace douche bain, WC à poser, du carrelage en marbre, un mur gris, un sol noir et aucune cabine.
Idées déco pour une petite salle de bain contemporaine avec un placard à porte plane, des portes de placard marrons, un espace douche bain, WC à poser, du carrelage en marbre, un mur gris, un sol noir et aucune cabine.

This project was not only full of many bathrooms but also many different aesthetics. The goals were fourfold, create a new master suite, update the basement bath, add a new powder bath and my favorite, make them all completely different aesthetics.
Primary Bath-This was originally a small 60SF full bath sandwiched in between closets and walls of built-in cabinetry that blossomed into a 130SF, five-piece primary suite. This room was to be focused on a transitional aesthetic that would be adorned with Calcutta gold marble, gold fixtures and matte black geometric tile arrangements.
Powder Bath-A new addition to the home leans more on the traditional side of the transitional movement using moody blues and greens accented with brass. A fun play was the asymmetry of the 3-light sconce brings the aesthetic more to the modern side of transitional. My favorite element in the space, however, is the green, pink black and white deco tile on the floor whose colors are reflected in the details of the Australian wallpaper.
Hall Bath-Looking to touch on the home's 70's roots, we went for a mid-mod fresh update. Black Calcutta floors, linear-stacked porcelain tile, mixed woods and strong black and white accents. The green tile may be the star but the matte white ribbed tiles in the shower and behind the vanity are the true unsung heroes.

Creation of a new master bathroom, kids’ bathroom, toilet room and a WIC from a mid. size bathroom was a challenge but the results were amazing.
The master bathroom has a huge 5.5'x6' shower with his/hers shower heads.
The main wall of the shower is made from 2 book matched porcelain slabs, the rest of the walls are made from Thasos marble tile and the floors are slate stone.
The vanity is a double sink custom made with distress wood stain finish and its almost 10' long.
The vanity countertop and backsplash are made from the same porcelain slab that was used on the shower wall.
The two pocket doors on the opposite wall from the vanity hide the WIC and the water closet where a $6k toilet/bidet unit is warmed up and ready for her owner at any given moment.
Notice also the huge 100" mirror with built-in LED light, it is a great tool to make the relatively narrow bathroom to look twice its size.

Inspiration pour une très grande salle de bain principale design en bois foncé avec un placard à porte plane, une baignoire indépendante, une douche ouverte, WC suspendus, un carrelage noir, du carrelage en marbre, un mur noir, un sol en marbre, un lavabo posé, un plan de toilette en marbre, un sol noir, une cabine de douche à porte battante et un plan de toilette noir.

Modern Bathroom with a tub and sliding doors.
Aménagement d'une salle d'eau contemporaine en bois foncé de taille moyenne avec un combiné douche/baignoire, WC à poser, un lavabo intégré, une cabine de douche à porte coulissante, une baignoire en alcôve, un carrelage gris, un mur gris, un sol noir, un plan de toilette blanc, du carrelage en marbre, un sol en vinyl, un plan de toilette en quartz modifié et un placard à porte shaker.
Aménagement d'une salle d'eau contemporaine en bois foncé de taille moyenne avec un combiné douche/baignoire, WC à poser, un lavabo intégré, une cabine de douche à porte coulissante, une baignoire en alcôve, un carrelage gris, un mur gris, un sol noir, un plan de toilette blanc, du carrelage en marbre, un sol en vinyl, un plan de toilette en quartz modifié et un placard à porte shaker.
Idées déco de salles de bains et WC avec du carrelage en marbre et un sol noir
1

