Idées déco de salles de bains et WC avec des portes de placard blanches et une douche d'angle
Trier par :
Budget
Trier par:Populaires du jour
1 - 20 sur 36 753 photos
1 sur 3
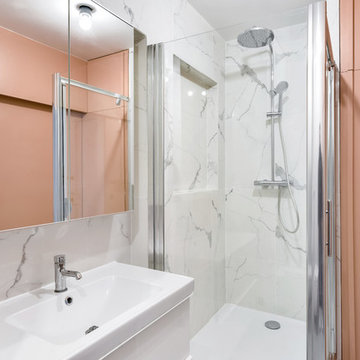
Cette image montre une salle de bain design avec un placard à porte plane, des portes de placard blanches, une douche d'angle, un carrelage blanc, un mur rose et un plan vasque.

Un air de boudoir pour cet espace, entre rangements aux boutons en laiton, et la niche qui accueille son miroir doré sur fond de mosaïque rose ! Beaucoup de détails qui font la différence !
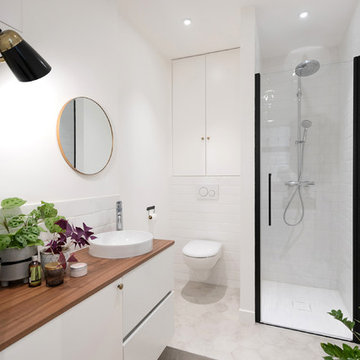
Réalisation d'une salle de bain principale nordique avec un placard à porte plane, des portes de placard blanches, une douche d'angle, WC suspendus, un carrelage blanc, un mur blanc, une vasque, un plan de toilette en bois, un sol beige, une cabine de douche à porte battante et un plan de toilette marron.
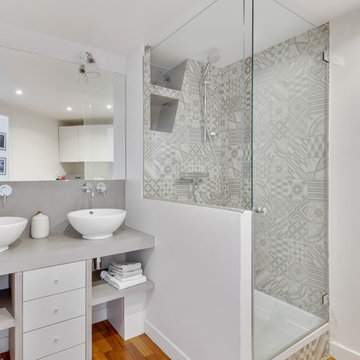
Réalisation d'une salle de bain design avec un placard à porte plane, des portes de placard blanches, une douche d'angle, un carrelage gris, un mur gris, un sol en bois brun, une vasque, un sol marron, une cabine de douche à porte battante et un plan de toilette gris.
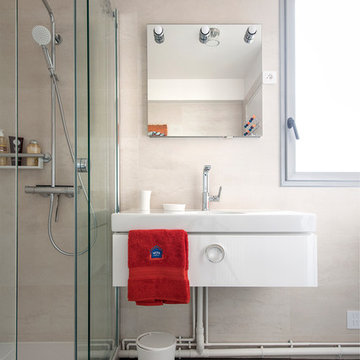
Inspiration pour une salle de bain principale design de taille moyenne avec un carrelage beige, un lavabo suspendu, une cabine de douche à porte coulissante, un plan de toilette blanc, une douche d'angle, un mur beige, un sol gris, des portes de placard blanches et un sol en carrelage de porcelaine.
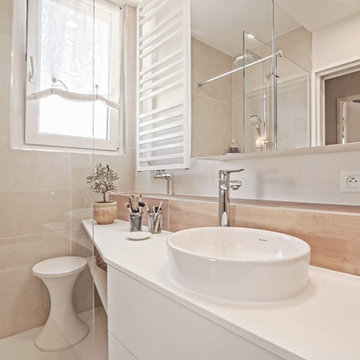
Cette image montre une salle de bain design avec un placard à porte plane, des portes de placard blanches, une douche d'angle, un carrelage beige, un mur beige, une vasque, une cabine de douche à porte battante et un plan de toilette blanc.
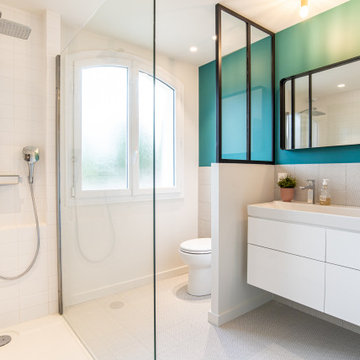
Réalisation d'une salle de bain design avec un placard à porte plane, des portes de placard blanches, une douche d'angle, un carrelage gris, un mur vert, une grande vasque et un sol gris.

Transformation d’un local commercial de 80m2 en 2 appartements T2 de type AirBnb dotés chacun d’une capacité d’accueil de 4 voyageurs. La mission comprenait également l’ameublement et la décoration des appartements.

Réalisation d'une salle de bain principale tradition de taille moyenne avec un placard avec porte à panneau encastré, des portes de placard blanches, une baignoire indépendante, une douche d'angle, WC à poser, un carrelage gris, du carrelage en marbre, un mur gris, un sol en marbre, un lavabo encastré, un plan de toilette en marbre, un sol gris, une cabine de douche à porte battante, un plan de toilette gris, une niche, meuble double vasque, meuble-lavabo encastré et boiseries.

Our clients called us wanting to not only update their master bathroom but to specifically make it more functional. She had just had knee surgery, so taking a shower wasn’t easy. They wanted to remove the tub and enlarge the shower, as much as possible, and add a bench. She really wanted a seated makeup vanity area, too. They wanted to replace all vanity cabinets making them one height, and possibly add tower storage. With the current layout, they felt that there were too many doors, so we discussed possibly using a barn door to the bedroom.
We removed the large oval bathtub and expanded the shower, with an added bench. She got her seated makeup vanity and it’s placed between the shower and the window, right where she wanted it by the natural light. A tilting oval mirror sits above the makeup vanity flanked with Pottery Barn “Hayden” brushed nickel vanity lights. A lit swing arm makeup mirror was installed, making for a perfect makeup vanity! New taller Shiloh “Eclipse” bathroom cabinets painted in Polar with Slate highlights were installed (all at one height), with Kohler “Caxton” square double sinks. Two large beautiful mirrors are hung above each sink, again, flanked with Pottery Barn “Hayden” brushed nickel vanity lights on either side. Beautiful Quartzmasters Polished Calacutta Borghini countertops were installed on both vanities, as well as the shower bench top and shower wall cap.
Carrara Valentino basketweave mosaic marble tiles was installed on the shower floor and the back of the niches, while Heirloom Clay 3x9 tile was installed on the shower walls. A Delta Shower System was installed with both a hand held shower and a rainshower. The linen closet that used to have a standard door opening into the middle of the bathroom is now storage cabinets, with the classic Restoration Hardware “Campaign” pulls on the drawers and doors. A beautiful Birch forest gray 6”x 36” floor tile, laid in a random offset pattern was installed for an updated look on the floor. New glass paneled doors were installed to the closet and the water closet, matching the barn door. A gorgeous Shades of Light 20” “Pyramid Crystals” chandelier was hung in the center of the bathroom to top it all off!
The bedroom was painted a soothing Magnetic Gray and a classic updated Capital Lighting “Harlow” Chandelier was hung for an updated look.
We were able to meet all of our clients needs by removing the tub, enlarging the shower, installing the seated makeup vanity, by the natural light, right were she wanted it and by installing a beautiful barn door between the bathroom from the bedroom! Not only is it beautiful, but it’s more functional for them now and they love it!
Design/Remodel by Hatfield Builders & Remodelers | Photography by Versatile Imaging

Master bathroom with marble floor, shower and counter. Custom vanities and storage cabinets, decorative round window and steam shower. Flush shower entry for easy access.
Pete Weigley

Idées déco pour une petite salle de bain contemporaine avec un placard à porte plane, des portes de placard blanches, une douche d'angle, un carrelage bleu, un carrelage métro, un mur blanc, un sol en marbre, un lavabo encastré, un plan de toilette en quartz modifié, un sol beige, une cabine de douche à porte battante, un plan de toilette gris, meuble simple vasque et meuble-lavabo sur pied.

This spa like master bath was transformed into an eye catching oasis featuring a marble patterned accent wall, freestanding tub and spacious corner shower. His and hers vanities face one another, while the toilet is tucked away in a separate water closet. The beaded chandelier over the tub serves as a beautiful focal point and accents the curved picture window that floods the bath with natural light.

We undertook a full house renovation of a historic stone mansion that serves as home to DC based diplomats. One of the most immediate challenges was addressing a particularly problematic bathroom located in a guest wing of the house. The miniscule bathroom had such steeply pitched ceilings that showering was nearly impossible and it was difficult to move around without risk of bumping your head. Our solution was to relocate the bathroom to an adjacent sitting room that had 8’ ceilings and was flooded with natural light. At twice the size of the old bathroom, the new location had ample space to create a true second master bathroom complete with soaking tub, walk-in shower and 5’ vanity. We used the same classic marble finishes throughout which provides continuity and maintains the elegant and timeless look befitting this historic mansion. The old bathroom was removed entirely and replaced with a cozy reading nook ready to welcome the most discerning of houseguests.

Madeline Harper Photography
Exemple d'une grande salle de bain principale nature avec un placard à porte shaker, des portes de placard blanches, une baignoire indépendante, une douche d'angle, un mur blanc, un sol en carrelage de porcelaine, un lavabo posé, un plan de toilette en quartz modifié, un sol gris, une cabine de douche à porte battante et un plan de toilette blanc.
Exemple d'une grande salle de bain principale nature avec un placard à porte shaker, des portes de placard blanches, une baignoire indépendante, une douche d'angle, un mur blanc, un sol en carrelage de porcelaine, un lavabo posé, un plan de toilette en quartz modifié, un sol gris, une cabine de douche à porte battante et un plan de toilette blanc.

Réalisation d'une salle d'eau tradition de taille moyenne avec un placard à porte shaker, des portes de placard blanches, une douche d'angle, WC séparés, un carrelage gris, un carrelage blanc, du carrelage en marbre, un mur gris, un sol en vinyl, un lavabo encastré, un plan de toilette en quartz, un sol gris et une cabine de douche à porte battante.

J Allen Smith Design / Build
Idée de décoration pour une grande salle de bain principale et longue et étroite tradition avec un lavabo encastré, des portes de placard blanches, une baignoire encastrée, une douche d'angle, un carrelage gris, du carrelage en marbre, un mur vert, un sol en marbre, un plan de toilette en marbre, un sol blanc et une cabine de douche à porte battante.
Idée de décoration pour une grande salle de bain principale et longue et étroite tradition avec un lavabo encastré, des portes de placard blanches, une baignoire encastrée, une douche d'angle, un carrelage gris, du carrelage en marbre, un mur vert, un sol en marbre, un plan de toilette en marbre, un sol blanc et une cabine de douche à porte battante.
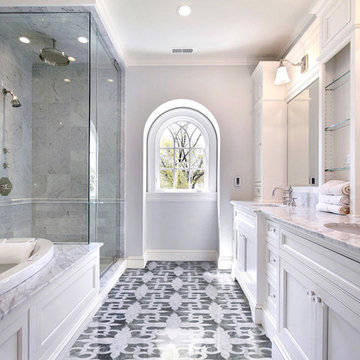
Cirus of the Curv collection uses precisely cut pieces that are placed together accordingly by artisans, paying close attention to detail.
Cette photo montre une grande salle de bain principale chic avec un placard avec porte à panneau encastré, des portes de placard blanches, une baignoire posée, une douche d'angle, un carrelage gris, du carrelage en marbre, un mur gris, un sol en marbre, un lavabo encastré, un plan de toilette en marbre, un sol multicolore et une cabine de douche à porte battante.
Cette photo montre une grande salle de bain principale chic avec un placard avec porte à panneau encastré, des portes de placard blanches, une baignoire posée, une douche d'angle, un carrelage gris, du carrelage en marbre, un mur gris, un sol en marbre, un lavabo encastré, un plan de toilette en marbre, un sol multicolore et une cabine de douche à porte battante.
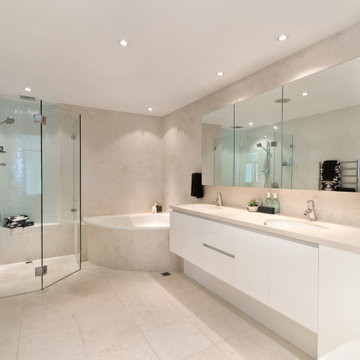
Idées déco pour une grande salle de bain principale contemporaine avec un placard à porte plane, des portes de placard blanches, une baignoire d'angle, une douche d'angle, un carrelage beige, un lavabo encastré, un sol beige, une cabine de douche à porte battante et un plan de toilette beige.
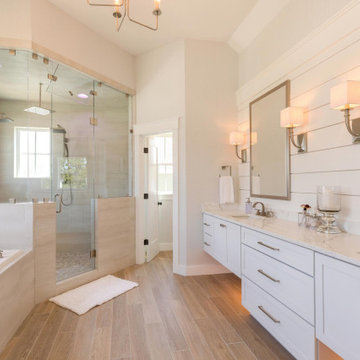
Réalisation d'une salle de bain marine avec un placard à porte shaker, des portes de placard blanches, une baignoire posée, une douche d'angle, un mur gris, un lavabo encastré, un sol marron, une cabine de douche à porte battante, un plan de toilette blanc et meuble double vasque.
Idées déco de salles de bains et WC avec des portes de placard blanches et une douche d'angle
1

