Idées déco de salles de bains et WC avec une douche d'angle et un sol en ardoise
Trier par :
Budget
Trier par:Populaires du jour
61 - 80 sur 1 256 photos
1 sur 3
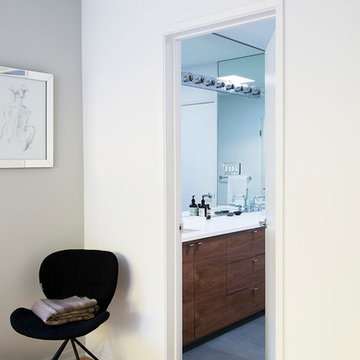
Photos by Philippe Le Berre
Cette image montre une grande salle de bain minimaliste en bois foncé pour enfant avec un lavabo posé, un placard à porte plane, un plan de toilette en surface solide, une baignoire indépendante, une douche d'angle, WC à poser, un carrelage noir, un carrelage de pierre, un mur gris et un sol en ardoise.
Cette image montre une grande salle de bain minimaliste en bois foncé pour enfant avec un lavabo posé, un placard à porte plane, un plan de toilette en surface solide, une baignoire indépendante, une douche d'angle, WC à poser, un carrelage noir, un carrelage de pierre, un mur gris et un sol en ardoise.
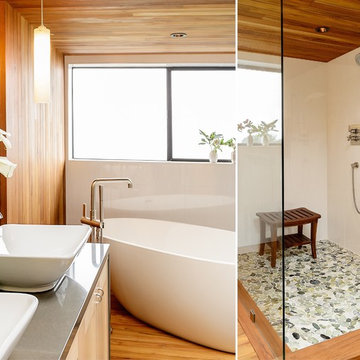
In the master bath Sea Ranch Architect David Moulton AIA introduced a teak-plank box to wrap the bathing area. Existing ceramic tile counters, shower enclosure and tub surrounds were replaced with a series of tiles that provide texture and reflectivity, to draw in the natural landscape: Artistic Tile's Ambra Lake Blue sculptural wave-tile floats on the vanity wall; Porcelenosa’s Brunei-Blanco provides a subtle shimmer of soft white texture to the shower and a sliced pebble shower floor echoes both the natural landscape and the organic materials within the space. A new WetStyle freestanding tub, with a floor-mounted filler column by Kallista, perches beautifully inside its custom teak surround. The existing vanity was wrapped in Altair Silestone and topped with Watermark lavatory faucets presiding over Duravit white porcelain sinks.
searanchimages.com
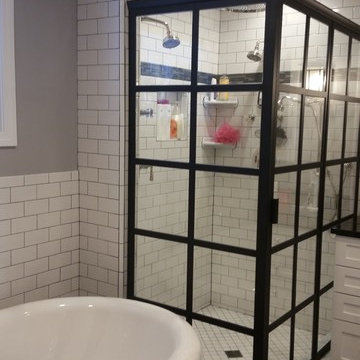
Exemple d'une salle de bain principale moderne de taille moyenne avec un placard à porte shaker, des portes de placard blanches, une baignoire indépendante, une douche d'angle, WC à poser, un carrelage blanc, un carrelage métro, un mur gris, un sol en ardoise, une vasque, un plan de toilette en granite, un sol gris et une cabine de douche à porte battante.
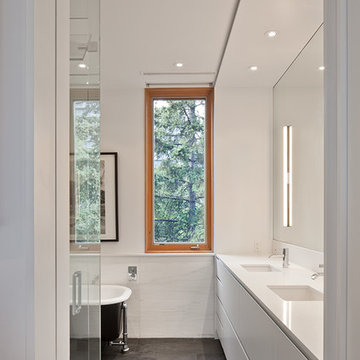
Steven Evans Photography
Inspiration pour une salle de bain principale minimaliste de taille moyenne avec un lavabo encastré, un placard à porte plane, des portes de placard blanches, un plan de toilette en quartz modifié, une baignoire sur pieds, une douche d'angle, un carrelage blanc, un carrelage de pierre, un mur blanc et un sol en ardoise.
Inspiration pour une salle de bain principale minimaliste de taille moyenne avec un lavabo encastré, un placard à porte plane, des portes de placard blanches, un plan de toilette en quartz modifié, une baignoire sur pieds, une douche d'angle, un carrelage blanc, un carrelage de pierre, un mur blanc et un sol en ardoise.
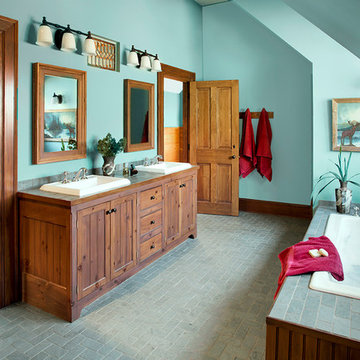
Photography by Eric Roth
Cette image montre une salle de bain traditionnelle en bois brun avec un placard à porte affleurante, une baignoire posée, une douche d'angle, un carrelage vert, un carrelage de pierre, un mur vert, un sol en ardoise, un lavabo posé et un plan de toilette en carrelage.
Cette image montre une salle de bain traditionnelle en bois brun avec un placard à porte affleurante, une baignoire posée, une douche d'angle, un carrelage vert, un carrelage de pierre, un mur vert, un sol en ardoise, un lavabo posé et un plan de toilette en carrelage.
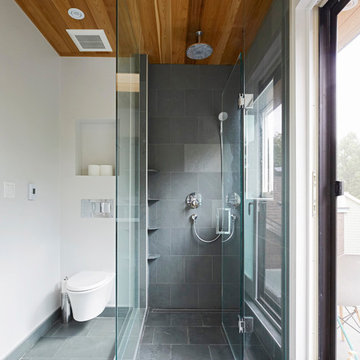
Cette photo montre une salle de bain principale moderne en bois brun de taille moyenne avec un placard à porte plane, une douche d'angle, WC suspendus, un carrelage gris, du carrelage en ardoise, un mur blanc, un sol en ardoise, un lavabo encastré, un plan de toilette en surface solide, un sol gris, une cabine de douche à porte battante et un plan de toilette blanc.
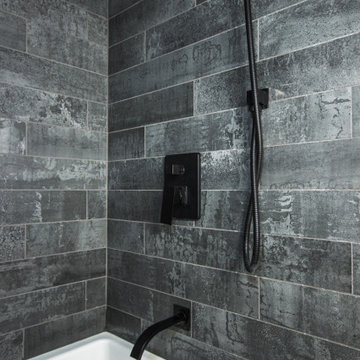
Cette photo montre une salle d'eau scandinave en bois brun de taille moyenne avec un placard en trompe-l'oeil, une baignoire en alcôve, une douche d'angle, WC à poser, un carrelage gris, des carreaux de porcelaine, un mur blanc, un sol en ardoise, une vasque, un plan de toilette en bois, un sol noir, une cabine de douche avec un rideau, un plan de toilette marron, meuble simple vasque et meuble-lavabo sur pied.
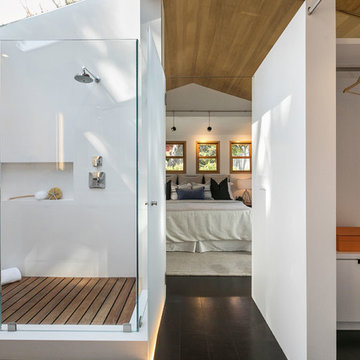
Master Bathroom with Closet,
Open Homes Photography Inc.
Cette photo montre une salle de bain principale éclectique en bois brun avec un placard à porte plane, une douche d'angle, WC à poser, un carrelage blanc, des dalles de pierre, un mur blanc, un sol en ardoise, une vasque, un plan de toilette en quartz modifié, un sol multicolore, une cabine de douche à porte battante et un plan de toilette blanc.
Cette photo montre une salle de bain principale éclectique en bois brun avec un placard à porte plane, une douche d'angle, WC à poser, un carrelage blanc, des dalles de pierre, un mur blanc, un sol en ardoise, une vasque, un plan de toilette en quartz modifié, un sol multicolore, une cabine de douche à porte battante et un plan de toilette blanc.

This family of 5 was quickly out-growing their 1,220sf ranch home on a beautiful corner lot. Rather than adding a 2nd floor, the decision was made to extend the existing ranch plan into the back yard, adding a new 2-car garage below the new space - for a new total of 2,520sf. With a previous addition of a 1-car garage and a small kitchen removed, a large addition was added for Master Bedroom Suite, a 4th bedroom, hall bath, and a completely remodeled living, dining and new Kitchen, open to large new Family Room. The new lower level includes the new Garage and Mudroom. The existing fireplace and chimney remain - with beautifully exposed brick. The homeowners love contemporary design, and finished the home with a gorgeous mix of color, pattern and materials.
The project was completed in 2011. Unfortunately, 2 years later, they suffered a massive house fire. The house was then rebuilt again, using the same plans and finishes as the original build, adding only a secondary laundry closet on the main level.
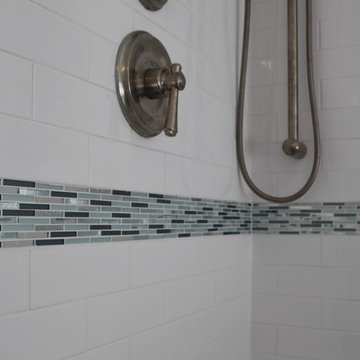
Cette image montre une grande salle de bain principale traditionnelle avec un placard à porte shaker, des portes de placard blanches, une baignoire posée, une douche d'angle, WC séparés, un carrelage blanc, un carrelage métro, un mur blanc, un sol en ardoise, un lavabo encastré, un plan de toilette en marbre, un sol gris et une cabine de douche à porte battante.
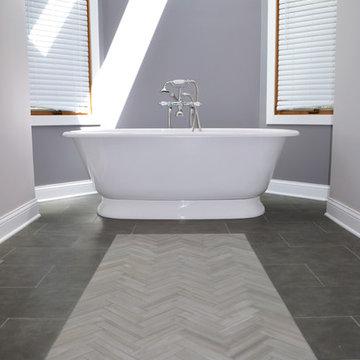
Inspiration pour une très grande salle de bain principale traditionnelle avec un placard avec porte à panneau encastré, des portes de placard blanches, une baignoire indépendante, une douche d'angle, WC séparés, un carrelage noir et blanc, du carrelage en marbre, un mur violet, un sol en ardoise, un lavabo encastré, un plan de toilette en quartz modifié, un sol gris et une cabine de douche à porte battante.
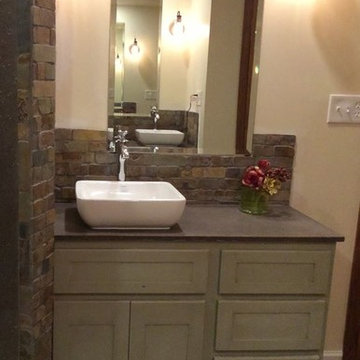
Sometimes the true inspiration for a space come from who the client's really are at heart. The owners of this center-hall colonial just didn't seem to match their house. Oh sure the space was cut up and horrendously decorated, but the true inspiration was the client's love for the horse world and their down-to-earth lifestyle.
Immediately, I blew out the walls of a space that was segregated into three little rooms; a dressing room, a vanity/tub room, and a shower/commode room. Using the supply and waste lines locations of the tub I was able to build them a custom shower area that better fit their lifestyle. Jumping on the old shower supply and waste lines, I was able to add a second vanity to this master suite.
The real magic came from the use of materials. I didn't want this to come off a "gitchy", over-the-top horse and barn motif but a space that spoke of an earthy naturalness. I chose materials that had a irregular, organic feel and juxtaposed them against a containing grid and strong vertical lines. The palette is intentionally simple so as not to overwhelm the strong saturation of the natural materials. The simplicity of line and the scale of the shapes are all designed to compliment the pungent earthiness of the well-chosen materials.
Now they have a room that "feels" like them, but allows them to interpret that as they enjoy the room for years to come!

The master bath is lit by a clerestory along the exterior wall which permits light while preserving privacy. A honed slate was used for it's mottled green color and smooth texture creating a wainscot along the entire space to the six foot level.
An interior palette of natural wood and stone along with subtle color shifts mimics the natural site beyond. It also narrates a story of the rough bark (the exterior shell) concealing the warm interior heartwood.
Eric Reinholdt - Project Architect/Lead Designer with Elliott, Elliott, Norelius Architecture
Photo: Brian Vanden Brink
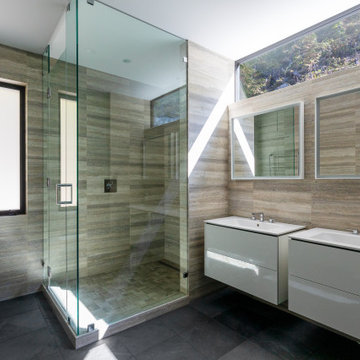
Idées déco pour une salle de bain principale contemporaine de taille moyenne avec un placard à porte plane, des portes de placard blanches, une douche d'angle, un carrelage beige, du carrelage en travertin, un sol en ardoise, un lavabo intégré, un sol noir, une cabine de douche à porte battante, un plan de toilette blanc, meuble double vasque et meuble-lavabo suspendu.

We turned a dated, traditional master bath in Duluth into this modern masterpiece complete with mood lighting
Idée de décoration pour une grande salle de bain principale minimaliste avec un placard à porte plane, des portes de placard blanches, une baignoire indépendante, une douche d'angle, WC séparés, un carrelage blanc, des carreaux de porcelaine, un mur gris, un sol en ardoise, un lavabo encastré, un plan de toilette en granite, un sol noir, une cabine de douche à porte battante, un plan de toilette noir, une niche, meuble double vasque, meuble-lavabo suspendu et un plafond voûté.
Idée de décoration pour une grande salle de bain principale minimaliste avec un placard à porte plane, des portes de placard blanches, une baignoire indépendante, une douche d'angle, WC séparés, un carrelage blanc, des carreaux de porcelaine, un mur gris, un sol en ardoise, un lavabo encastré, un plan de toilette en granite, un sol noir, une cabine de douche à porte battante, un plan de toilette noir, une niche, meuble double vasque, meuble-lavabo suspendu et un plafond voûté.
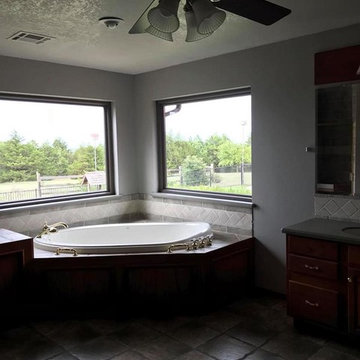
Idées déco pour une salle de bain principale classique en bois foncé de taille moyenne avec un placard avec porte à panneau surélevé, une baignoire posée, une douche d'angle, WC séparés, un carrelage gris, des carreaux de céramique, un mur gris, un sol en ardoise, un lavabo posé, un plan de toilette en stratifié, un sol gris, une cabine de douche à porte battante et un plan de toilette gris.
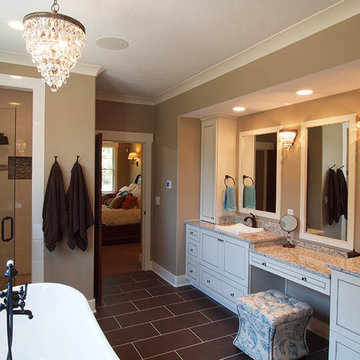
Idée de décoration pour une grande salle de bain principale craftsman avec un placard avec porte à panneau surélevé, des portes de placard blanches, une douche d'angle, un mur marron, un sol en ardoise, un lavabo posé, un plan de toilette en granite, un sol marron et une cabine de douche à porte battante.
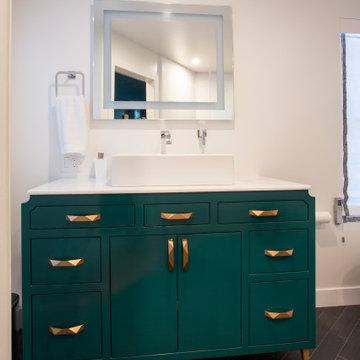
Custom emerald green high gloss vanity is stunning with black and white marble shower slabs, brass harward, white marble countertops, black slate floor tiles and custom roman shades with black and white trim.
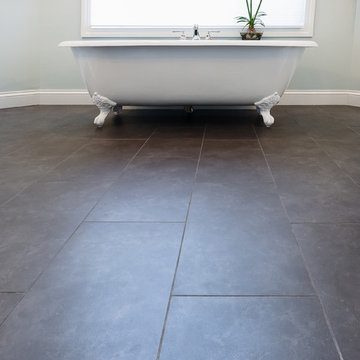
Ohana Home & Design l Minneapolis/St. Paul Residential Remodeling | 651-274-3116 | Photo by: Garret Anglin
Cette photo montre une grande salle de bain principale romantique avec un lavabo encastré, un placard en trompe-l'oeil, des portes de placard blanches, un plan de toilette en quartz modifié, une baignoire sur pieds, un carrelage gris, un carrelage bleu, un carrelage multicolore, un mur bleu, une douche d'angle, des carreaux en allumettes, un sol en ardoise, un sol gris et une cabine de douche à porte battante.
Cette photo montre une grande salle de bain principale romantique avec un lavabo encastré, un placard en trompe-l'oeil, des portes de placard blanches, un plan de toilette en quartz modifié, une baignoire sur pieds, un carrelage gris, un carrelage bleu, un carrelage multicolore, un mur bleu, une douche d'angle, des carreaux en allumettes, un sol en ardoise, un sol gris et une cabine de douche à porte battante.
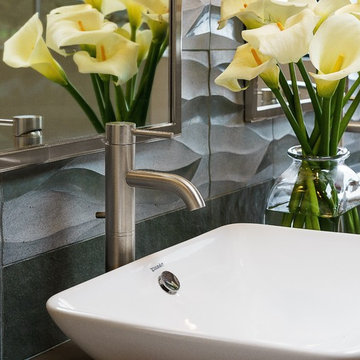
In the master bath Sea Ranch Architect David Moulton AIA introduced a teak-plank box to wrap the bathing area. Existing ceramic tile counters, shower enclosure and tub surrounds were replaced with a series of tiles that provide texture and reflectivity, to draw in the natural landscape: Artistic Tile's Ambra Lake Blue sculptural wave-tile floats on the vanity wall; Porcelenosa’s Brunei-Blanco provides a subtle shimmer of soft white texture to the shower and a sliced pebble shower floor echoes both the natural landscape and the organic materials within the space. A new WetStyle freestanding tub, with a floor-mounted filler column by Kallista, perches beautifully inside its custom teak surround. The existing vanity was wrapped in Altair Silestone and topped with Watermark lavatory faucets presiding over Duravit white porcelain sinks.
searanchimages.com
Idées déco de salles de bains et WC avec une douche d'angle et un sol en ardoise
4

