Idées déco de salles de bains et WC avec une douche d'angle et un sol en ardoise
Trier par :
Budget
Trier par:Populaires du jour
101 - 120 sur 1 256 photos
1 sur 3
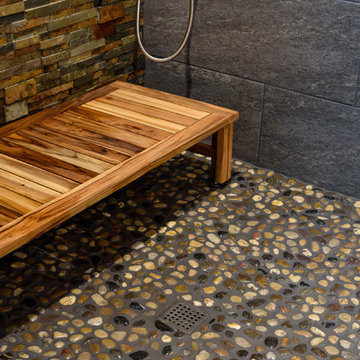
Aménagement d'une salle d'eau classique en bois brun de taille moyenne avec un placard avec porte à panneau surélevé, une douche d'angle, WC à poser, un carrelage beige, un carrelage marron, un carrelage gris, un carrelage de pierre, un mur beige, un sol en ardoise, une vasque, un plan de toilette en surface solide, un sol gris et aucune cabine.
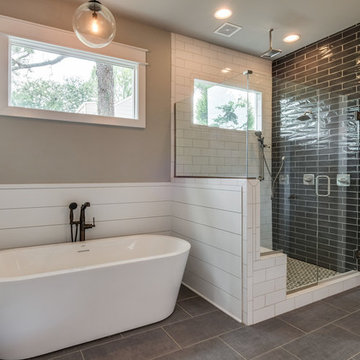
Réalisation d'une grande salle de bain principale tradition avec un placard à porte shaker, des portes de placard blanches, une baignoire indépendante, une douche d'angle, un carrelage blanc, un carrelage métro, un mur gris, un sol en ardoise, un lavabo encastré et une cabine de douche à porte battante.
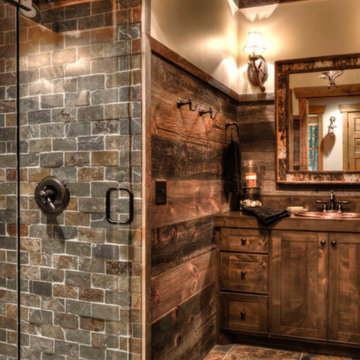
Cette image montre une salle de bain chalet en bois vieilli avec un placard à porte shaker, une douche d'angle, un mur beige, un sol en ardoise, un lavabo posé, une cabine de douche à porte battante et un sol multicolore.
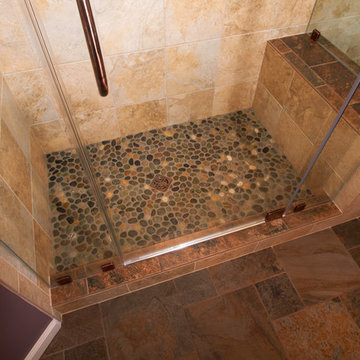
Vista Pro Studios
Idée de décoration pour une grande salle de bain principale méditerranéenne avec un placard avec porte à panneau surélevé, des portes de placard marrons, une baignoire posée, une douche d'angle, WC séparés, un carrelage marron, des carreaux de porcelaine, un mur violet, un sol en ardoise, un lavabo encastré et un plan de toilette en granite.
Idée de décoration pour une grande salle de bain principale méditerranéenne avec un placard avec porte à panneau surélevé, des portes de placard marrons, une baignoire posée, une douche d'angle, WC séparés, un carrelage marron, des carreaux de porcelaine, un mur violet, un sol en ardoise, un lavabo encastré et un plan de toilette en granite.
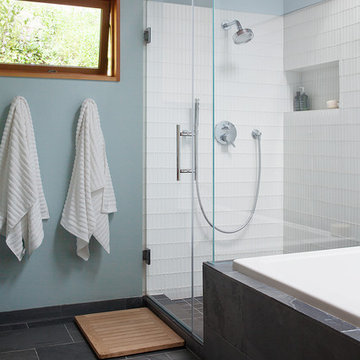
Architect of Record: David Burton, Photographer: Jenny Pfeiffer
Idées déco pour une salle de bain principale rétro avec une baignoire posée, une douche d'angle, un carrelage blanc, un carrelage en pâte de verre, un mur bleu et un sol en ardoise.
Idées déco pour une salle de bain principale rétro avec une baignoire posée, une douche d'angle, un carrelage blanc, un carrelage en pâte de verre, un mur bleu et un sol en ardoise.
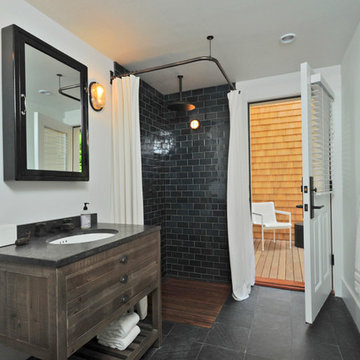
Idée de décoration pour une salle d'eau design en bois foncé de taille moyenne avec un placard en trompe-l'oeil, une douche d'angle, WC à poser, un carrelage noir, un carrelage de pierre, un mur blanc, un sol en ardoise, un lavabo encastré et un plan de toilette en granite.

A colorful makeover for a little girl’s bathroom. The goal was to make bathtime more fun and enjoyable, so we opted for striking teal accents on the vanity and built-in. Balanced out by soft whites, grays, and woods, the space is bright and cheery yet still feels clean, spacious, and calming. Unique cabinets wrap around the room to maximize storage and save space for the tub and shower.
Cabinet color is Hemlock by Benjamin Moore.
Designed by Joy Street Design serving Oakland, Berkeley, San Francisco, and the whole of the East Bay.
For more about Joy Street Design, click here: https://www.joystreetdesign.com/

Master bath with walk in shower, big tub and double sink. The window over the tub looks out over the nearly 4,000 sf courtyard.
Idée de décoration pour une grande salle de bain principale design en bois brun avec des carreaux de porcelaine, un placard à porte plane, une baignoire encastrée, une douche d'angle, WC séparés, un carrelage marron, un mur beige, un sol en ardoise, une vasque, un plan de toilette en surface solide, un sol gris, une cabine de douche à porte battante et un plan de toilette gris.
Idée de décoration pour une grande salle de bain principale design en bois brun avec des carreaux de porcelaine, un placard à porte plane, une baignoire encastrée, une douche d'angle, WC séparés, un carrelage marron, un mur beige, un sol en ardoise, une vasque, un plan de toilette en surface solide, un sol gris, une cabine de douche à porte battante et un plan de toilette gris.
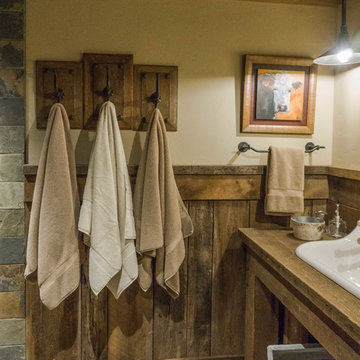
Photography: Paige Hayes
Idée de décoration pour une salle d'eau chalet avec une douche d'angle, un carrelage multicolore, un carrelage de pierre, un sol en ardoise, une grande vasque et un plan de toilette en bois.
Idée de décoration pour une salle d'eau chalet avec une douche d'angle, un carrelage multicolore, un carrelage de pierre, un sol en ardoise, une grande vasque et un plan de toilette en bois.
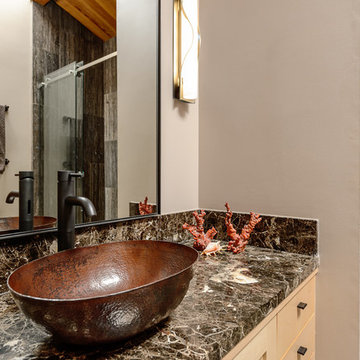
In the office bath, Sea Ranch Architect David Moulton AIA paneled ten-foot high shower walls with Artistic Tile's Ocean Brown Vein Cut Travertine tile. A six foot high mirror from Restoration Hardware hangs above a vanity of Emperador Marble and a Native Trails hammered-copper vessel sink, giving this small bathroom both punch and presence.
searanchimages.com
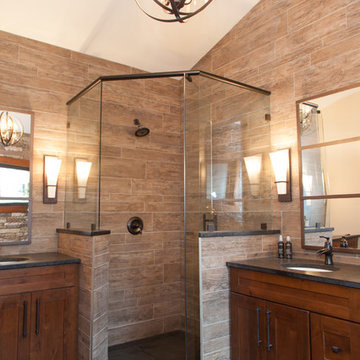
This Master Suite continues to merge outside and inside: honed granite counter top, rustic alder shaker cabinets, and floor to ceiling tile (in 4 different widths) that look like wood, vaulted ceiling with stained wood beam at the peak, faucets that mimic an old well pump. Dark slate tile on the heated floors has an additional stained coat on the grout to appear like a continuous slab of stone. Utilizing a hidden linear floor drain allows the floor tile to visually continue into the shower area . The large shower has niches concealed in half walls to keep toiletries out of sight.
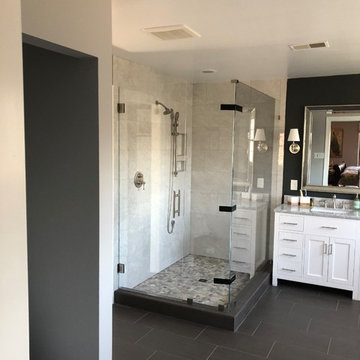
John Kratzer
Idée de décoration pour une salle de bain principale minimaliste de taille moyenne avec un placard à porte shaker, des portes de placard blanches, une douche d'angle, un carrelage beige, un mur gris, un sol en ardoise, un lavabo encastré, un plan de toilette en granite, un sol gris, une cabine de douche à porte battante et un plan de toilette gris.
Idée de décoration pour une salle de bain principale minimaliste de taille moyenne avec un placard à porte shaker, des portes de placard blanches, une douche d'angle, un carrelage beige, un mur gris, un sol en ardoise, un lavabo encastré, un plan de toilette en granite, un sol gris, une cabine de douche à porte battante et un plan de toilette gris.
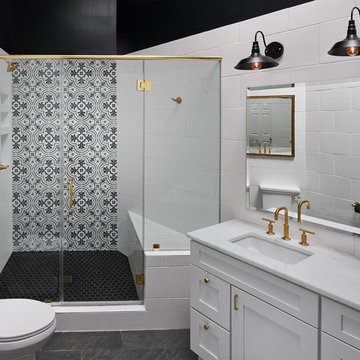
Exemple d'une grande salle d'eau chic avec un placard à porte shaker, des portes de placard blanches, un carrelage blanc, un carrelage noir et blanc, un lavabo encastré, une cabine de douche à porte battante, des carreaux de béton, une douche d'angle, WC séparés, un mur noir, un sol en ardoise, un plan de toilette en marbre et un sol noir.

This family of 5 was quickly out-growing their 1,220sf ranch home on a beautiful corner lot. Rather than adding a 2nd floor, the decision was made to extend the existing ranch plan into the back yard, adding a new 2-car garage below the new space - for a new total of 2,520sf. With a previous addition of a 1-car garage and a small kitchen removed, a large addition was added for Master Bedroom Suite, a 4th bedroom, hall bath, and a completely remodeled living, dining and new Kitchen, open to large new Family Room. The new lower level includes the new Garage and Mudroom. The existing fireplace and chimney remain - with beautifully exposed brick. The homeowners love contemporary design, and finished the home with a gorgeous mix of color, pattern and materials.
The project was completed in 2011. Unfortunately, 2 years later, they suffered a massive house fire. The house was then rebuilt again, using the same plans and finishes as the original build, adding only a secondary laundry closet on the main level.
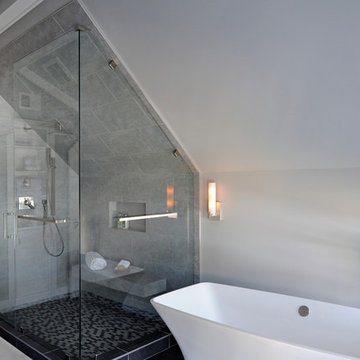
Daniel Feldkamp
Aménagement d'une salle de bain principale moderne de taille moyenne avec des portes de placard noires, une baignoire indépendante, une douche d'angle, un carrelage gris, des carreaux de porcelaine, un mur blanc, un sol en ardoise, un lavabo encastré et un plan de toilette en quartz modifié.
Aménagement d'une salle de bain principale moderne de taille moyenne avec des portes de placard noires, une baignoire indépendante, une douche d'angle, un carrelage gris, des carreaux de porcelaine, un mur blanc, un sol en ardoise, un lavabo encastré et un plan de toilette en quartz modifié.
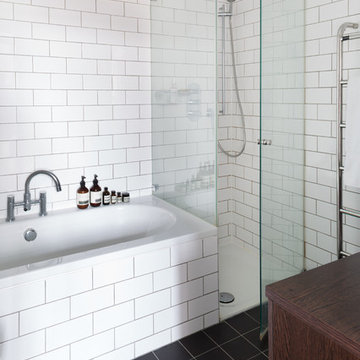
Paul Craig
Exemple d'une salle de bain principale scandinave en bois foncé de taille moyenne avec un plan de toilette en bois, une baignoire posée, une douche d'angle, un carrelage blanc, un carrelage métro, un mur blanc et un sol en ardoise.
Exemple d'une salle de bain principale scandinave en bois foncé de taille moyenne avec un plan de toilette en bois, une baignoire posée, une douche d'angle, un carrelage blanc, un carrelage métro, un mur blanc et un sol en ardoise.
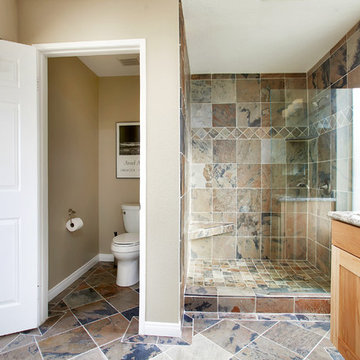
Cette image montre une grande salle de bain principale chalet en bois clair avec un lavabo encastré, un placard à porte shaker, un plan de toilette en granite, une douche d'angle, WC à poser, un carrelage marron, un carrelage de pierre, un mur beige et un sol en ardoise.
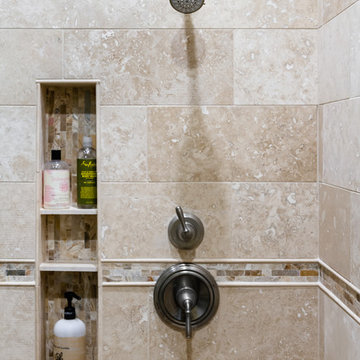
Réalisation d'une salle de bain principale méditerranéenne en bois foncé de taille moyenne avec un placard avec porte à panneau surélevé, une baignoire d'angle, une douche d'angle, un carrelage beige, un carrelage de pierre, un mur blanc, un sol en ardoise, un lavabo encastré, un plan de toilette en marbre, un sol beige, une cabine de douche à porte battante et un plan de toilette marron.

Hand-planed Port Orford linen cabinet and vanities, Honed Black Absolute Granite countertops, Slate floor
Photo: Michael R. Timmer
Idées déco pour une grande salle de bain principale asiatique en bois clair avec un carrelage gris, un carrelage de pierre, un mur gris, un sol en ardoise, un lavabo encastré, un plan de toilette en granite, un placard à porte persienne, une douche d'angle, un sol noir et aucune cabine.
Idées déco pour une grande salle de bain principale asiatique en bois clair avec un carrelage gris, un carrelage de pierre, un mur gris, un sol en ardoise, un lavabo encastré, un plan de toilette en granite, un placard à porte persienne, une douche d'angle, un sol noir et aucune cabine.
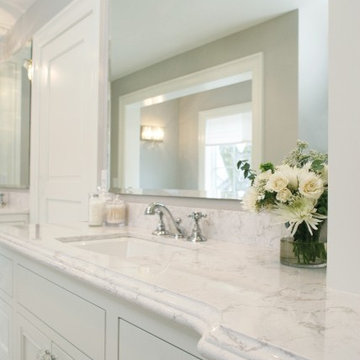
Idée de décoration pour une grande salle de bain principale tradition avec un placard à porte affleurante, des portes de placard blanches, une baignoire indépendante, une douche d'angle, WC séparés, un carrelage blanc, des dalles de pierre, un mur gris, un sol en ardoise, un lavabo encastré et un plan de toilette en marbre.
Idées déco de salles de bains et WC avec une douche d'angle et un sol en ardoise
6

