Idées déco de salles de bains et WC avec un bain japonais et une douche en alcôve
Trier par :
Budget
Trier par:Populaires du jour
1 - 20 sur 270 photos
1 sur 3

Sauna room with a large bathroom and a cool dipping tub. Oversized shower with a bench. Custom vanity.
Idée de décoration pour une grande salle de bain tradition en bois clair avec un bain japonais, WC suspendus, un carrelage beige, des carreaux de porcelaine, un mur beige, un sol en carrelage de porcelaine, un lavabo encastré, un plan de toilette en quartz, un sol beige, une cabine de douche à porte battante, un plan de toilette blanc, un banc de douche, meuble double vasque et meuble-lavabo sur pied.
Idée de décoration pour une grande salle de bain tradition en bois clair avec un bain japonais, WC suspendus, un carrelage beige, des carreaux de porcelaine, un mur beige, un sol en carrelage de porcelaine, un lavabo encastré, un plan de toilette en quartz, un sol beige, une cabine de douche à porte battante, un plan de toilette blanc, un banc de douche, meuble double vasque et meuble-lavabo sur pied.

When our client wanted the design of their master bath to honor their Japanese heritage and emulate a Japanese bathing experience, they turned to us. They had very specific needs and ideas they needed help with — including blending Japanese design elements with their traditional Northwest-style home. The shining jewel of the project? An Ofuro soaking tub where the homeowners could relax, contemplate and meditate.
To learn more about this project visit our website:
https://www.neilkelly.com/blog/project_profile/japanese-inspired-spa/
To learn more about Neil Kelly Design Builder, Byron Kellar:
https://www.neilkelly.com/designers/byron_kellar/
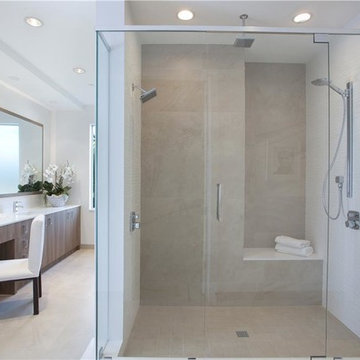
Exemple d'une douche en alcôve principale tendance en bois clair de taille moyenne avec un placard à porte plane, un bain japonais, un mur blanc, un sol en travertin, un sol beige et une cabine de douche à porte battante.

This stunning master bathroom takes the cake. Complete with a makeup desk, linen closet, full shower, and Japanese style bathtub, this Master Suite has it all!
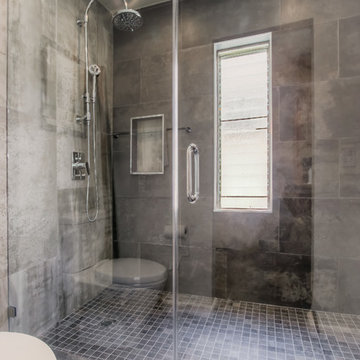
Cette image montre une grande douche en alcôve principale design en bois brun avec un placard sans porte, un bain japonais, un carrelage gris, des carreaux de céramique, un mur gris, sol en béton ciré, une vasque, un plan de toilette en bois, un sol gris et une cabine de douche à porte battante.
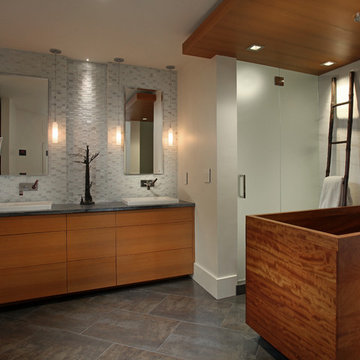
Exemple d'une douche en alcôve principale tendance en bois brun de taille moyenne avec un lavabo posé, un placard à porte plane, un carrelage multicolore, un sol en carrelage de porcelaine et un bain japonais.
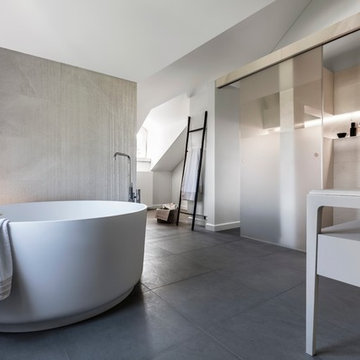
Planung und Umsetzung: Anja Kirchgäßner
Fotografie: Thomas Esch
Dekoration: Anja Gestring
Cette image montre une douche en alcôve design avec un placard sans porte, des portes de placard grises, un bain japonais, un mur gris et une vasque.
Cette image montre une douche en alcôve design avec un placard sans porte, des portes de placard grises, un bain japonais, un mur gris et une vasque.
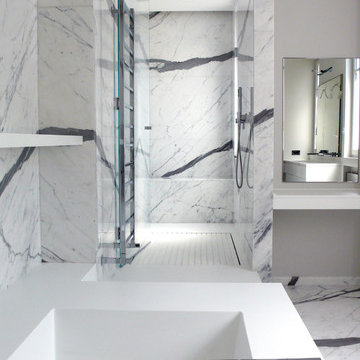
Idées déco pour une douche en alcôve principale contemporaine de taille moyenne avec un bain japonais, un carrelage noir et blanc, un mur blanc et un lavabo intégré.
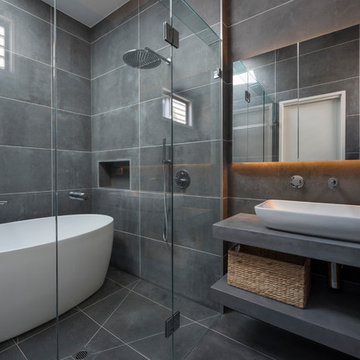
This master ensuite features floor to ceiling tiles in a concrete look porcelain. Mirrored shaving cabinets an open shelves provide ample storage. A freestanding japanese bath behind the frameless shower screen along with multple shower outlets creates a wet room.
Rachel Lewis Photography
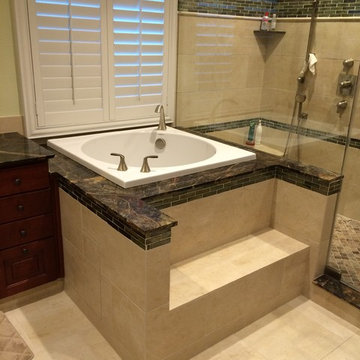
Step up into this Japanese style soaking tub with whirlpool system and inline heater. Large custom shower adjoins the tub.
Exemple d'une grande douche en alcôve principale chic avec un plan de toilette en marbre, un bain japonais, un carrelage beige, des carreaux de porcelaine, un mur vert et un sol en carrelage de porcelaine.
Exemple d'une grande douche en alcôve principale chic avec un plan de toilette en marbre, un bain japonais, un carrelage beige, des carreaux de porcelaine, un mur vert et un sol en carrelage de porcelaine.
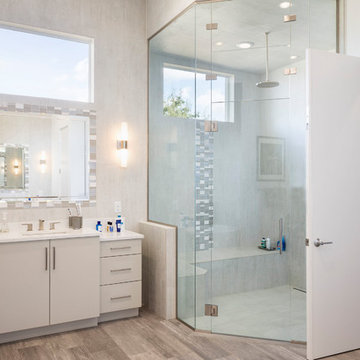
Exemple d'une salle de bain tendance de taille moyenne avec un placard à porte plane, des portes de placard grises, un bain japonais, WC à poser, un carrelage gris, des carreaux de porcelaine, un mur blanc, un sol en carrelage de porcelaine, un lavabo encastré, un plan de toilette en quartz modifié, un sol gris et une cabine de douche à porte battante.
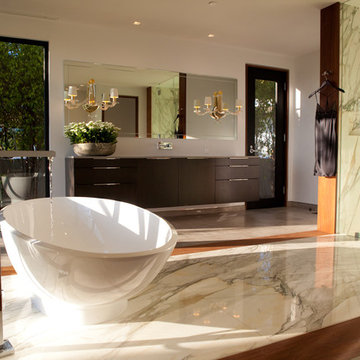
This master bathroom has an organic, modern, and feminine feel. A sculptural freestanding tub sits opposite a shower lined in book-matched Calacatta Borghini gold marble; the two areas are connected by a wide strip of marble flooring bordered by teak and pewter limestone. Behind the bath are full-length Fleetwood windows that slide open to allow access to an adjacent private garden, or the sheer drapes can be drawn to provide privacy and filter light. A custom, freestanding vanity has caesarstone counters with an integrated sink. Above the vanity, two mouth-blown glass sconces give a warm golden glow which is amplified by the large mirror.
Photography by Helene
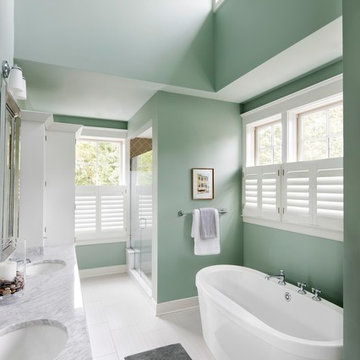
Half the size, all the style. Café Panel Shutters allow for privacy on the bottom half and open, clear views on the upper portion. Functional beauty that is perfect for bathrooms.
See more: https://www.nextdayblinds.com/shutters/hardwood-shutters
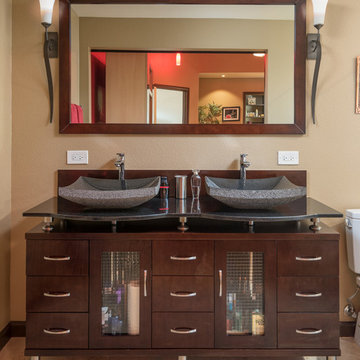
This Master Bathroom, Bedroom and Closet remodel was inspired with Asian fusion. Our client requested her space be a zen, peaceful retreat. This remodel Incorporated all the desired wished of our client down to the smallest detail. A nice soaking tub and walk shower was put into the bathroom along with an dark vanity and vessel sinks. The bedroom was painted with warm inviting paint and the closet had cabinets and shelving built in. This space is the epitome of zen.
Scott Basile, Basile Photography

The small bathroom is not wide enough for a traditional bathtub so a hand-built cedar Ofuro soaking tub allows for deep, luxurious bathing. Stand up showers are no problem.
Photo by Kate Russell
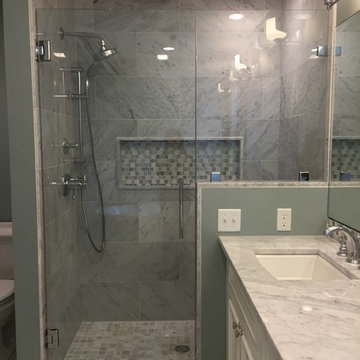
Idée de décoration pour une douche en alcôve principale tradition de taille moyenne avec un placard avec porte à panneau surélevé, des portes de placard blanches, un bain japonais, WC séparés, un carrelage beige, un carrelage de pierre, un mur bleu, un sol en marbre, un lavabo encastré et un plan de toilette en marbre.
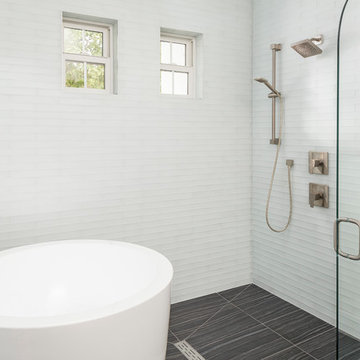
High Res Media
Réalisation d'une douche en alcôve principale minimaliste avec un carrelage blanc, un carrelage métro, un mur blanc, une cabine de douche à porte battante, un bain japonais, un sol en carrelage de porcelaine, un lavabo encastré, un placard à porte shaker, des portes de placard blanches et un plan de toilette en quartz.
Réalisation d'une douche en alcôve principale minimaliste avec un carrelage blanc, un carrelage métro, un mur blanc, une cabine de douche à porte battante, un bain japonais, un sol en carrelage de porcelaine, un lavabo encastré, un placard à porte shaker, des portes de placard blanches et un plan de toilette en quartz.

Master Bath featuring Japanese Soaking Tub (ofuro) and plumbing fixtures by Sonoma Forge. Interiors and construction by Trilogy Partners. Published in Architectural Digest May 2010 Photo Roger Wade Photography

This bathroom saves space in this tiny home by placing the sink in the corner. A live edge mango slab locally sourced on the Big Island of Hawaii adds character and softness to the space making it easy to move and walk around. Chunky shelves in the corner keep things open and spacious not boxing anything in. An oval mirror was chosen for its classic style.
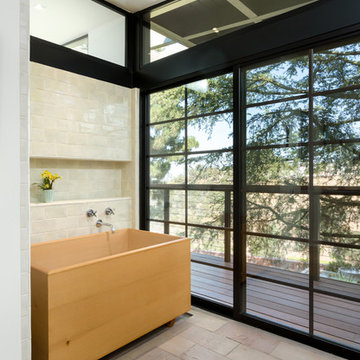
Hinoki soaking tub with access to balcony overlooking canyon. Waterworks "Arroyo" tile in Shoal color were used at all wet wall locations. Photo by Clark Dugger
Idées déco de salles de bains et WC avec un bain japonais et une douche en alcôve
1

