Idées déco de salles de bains et WC avec une douche en alcôve et un mur orange
Trier par :
Budget
Trier par:Populaires du jour
141 - 160 sur 520 photos
1 sur 3
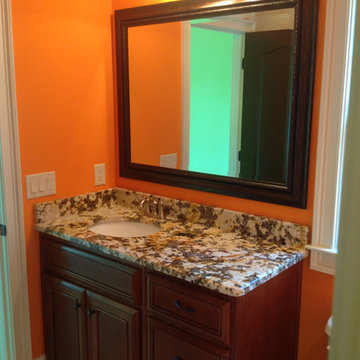
THIS WAS A PLAN DESIGN & INTERIOR DESIGN PROJECT. The Aiken Hunt is a perfect home for a family with many family members. This home was designed for a family who has out of town guests often, and they needed a lot of space to spread out when everyone comes to town for holidays and gatherings. This home meets the demand.
An open concept in the informal areas allows the family to be together when they want to, and separated formal rooms handle the task of formality when entertaining as such. Two Bedroom Suites with private baths, and one addition bedroom with hall bath access and a private Study (plus additional Bonus Room space) are on the second floor. The first floor accommodates a Two Story Foyer, Two Story Living Room, high ceiling Family Room, elaborate Kitchen with eat-in Informal Dining Space, Formal Dining, large Walk-in Closet in the Foyer, Laundry Room, 2 staircases, Master Suite with Sitting Area and a luxury Master Bathroom are all spacious yet, do not waste space. A great house all around.
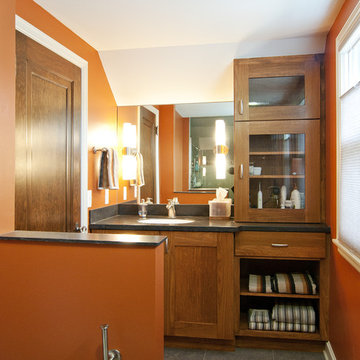
Bathroom remodels designed by Castle Building and Remodel's Interior Designer Katie Jaydan.
http://www.castlebri.com/renovations.html
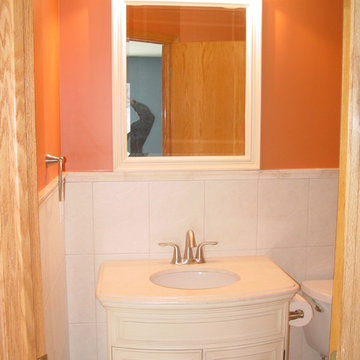
Idée de décoration pour une petite salle de bain tradition avec un lavabo intégré, un placard en trompe-l'oeil, des portes de placard blanches, un plan de toilette en marbre, WC séparés, un carrelage blanc, des carreaux de céramique, un mur orange et un sol en carrelage de porcelaine.
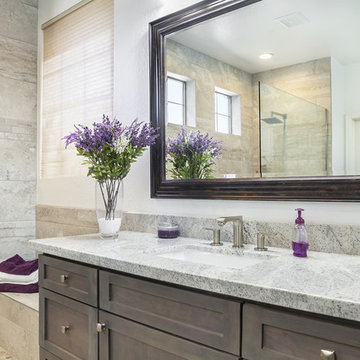
Exemple d'une douche en alcôve principale chic en bois foncé de taille moyenne avec un placard avec porte à panneau encastré, WC à poser, un carrelage beige, un mur orange, un sol en carrelage de porcelaine, un lavabo encastré, un plan de toilette en granite, un sol marron, aucune cabine et des carreaux de porcelaine.
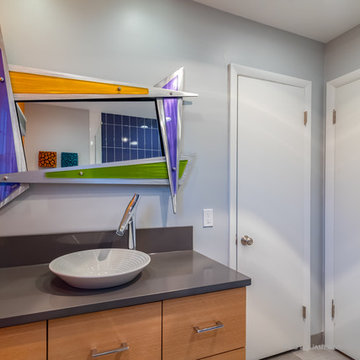
James Meyer Photography
Idée de décoration pour une douche en alcôve design en bois brun de taille moyenne pour enfant avec un placard à porte plane, une baignoire en alcôve, WC séparés, un carrelage blanc, des carreaux de céramique, un mur orange, un sol en carrelage de porcelaine, une vasque, un plan de toilette en quartz modifié, un sol gris, une cabine de douche à porte battante et un plan de toilette gris.
Idée de décoration pour une douche en alcôve design en bois brun de taille moyenne pour enfant avec un placard à porte plane, une baignoire en alcôve, WC séparés, un carrelage blanc, des carreaux de céramique, un mur orange, un sol en carrelage de porcelaine, une vasque, un plan de toilette en quartz modifié, un sol gris, une cabine de douche à porte battante et un plan de toilette gris.
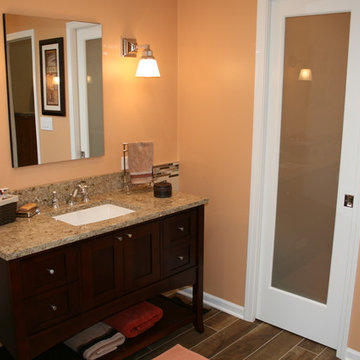
Frosted pocket door sheds some light in the water closet room.
Kitchen & Bath Mart
Inspiration pour une douche en alcôve principale traditionnelle en bois foncé de taille moyenne avec un placard en trompe-l'oeil, une baignoire indépendante, WC séparés, un carrelage beige, un carrelage marron, des carreaux en allumettes, un mur orange, un sol en carrelage de céramique, un lavabo encastré et un plan de toilette en granite.
Inspiration pour une douche en alcôve principale traditionnelle en bois foncé de taille moyenne avec un placard en trompe-l'oeil, une baignoire indépendante, WC séparés, un carrelage beige, un carrelage marron, des carreaux en allumettes, un mur orange, un sol en carrelage de céramique, un lavabo encastré et un plan de toilette en granite.
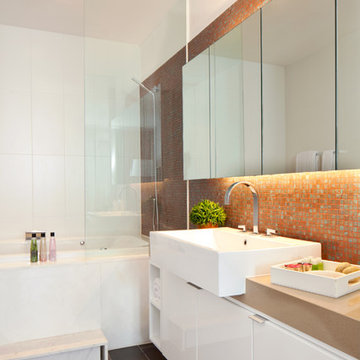
Baño de planta baja. Vivienda situada en Marbella. En esta vivienda se reformaron dos baños, aseo y cocina.
Todos los revestimientos son cerámicos excepto el techo.
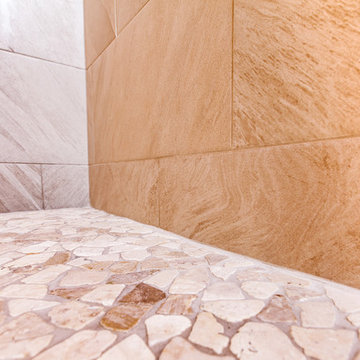
A remodeled shower gained floor space with a glass shower barn door with oversized ladder pull. Pebble tile on the shower base and larger stone-look porcelain tile on the walls gave a neutral background for a bold orange paint color.
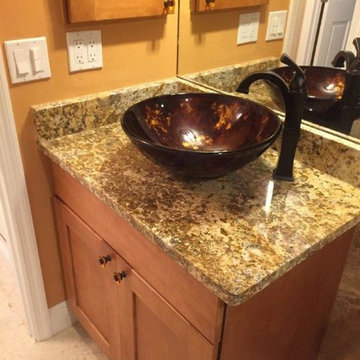
Guest Bathroom Remodel
Exemple d'une petite douche en alcôve principale bord de mer en bois brun avec un placard à porte shaker, WC séparés, un carrelage marron, des carreaux de porcelaine, un mur orange, un sol en carrelage de terre cuite, une vasque et un plan de toilette en granite.
Exemple d'une petite douche en alcôve principale bord de mer en bois brun avec un placard à porte shaker, WC séparés, un carrelage marron, des carreaux de porcelaine, un mur orange, un sol en carrelage de terre cuite, une vasque et un plan de toilette en granite.
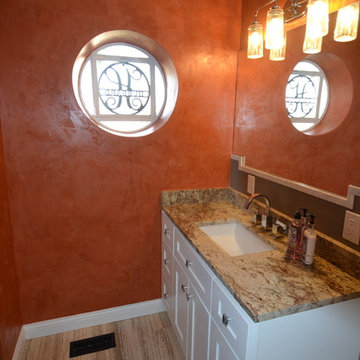
Idées déco pour une douche en alcôve principale classique de taille moyenne avec un placard à porte shaker, des portes de placard blanches, WC séparés, un carrelage gris, du carrelage en marbre, un mur orange, un sol en calcaire, un lavabo encastré, un plan de toilette en granite, un sol beige et une cabine de douche à porte battante.
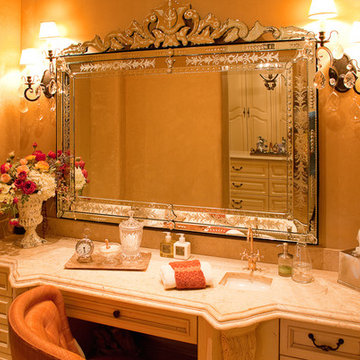
World Renowned Architecture Firm Fratantoni Design created this beautiful home! They design home plans for families all over the world in any size and style. They also have in-house Interior Designer Firm Fratantoni Interior Designers and world class Luxury Home Building Firm Fratantoni Luxury Estates! Hire one or all three companies to design and build and or remodel your home!
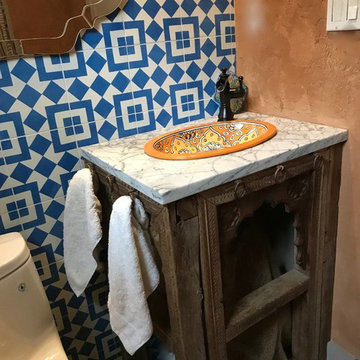
The sink vanity is made out of antique hand carved Moroccan wood pieces. The vanity surface is Marble, with a drop in Mexican sink and a waterfall faucet The floor is blue and white Moroccan tile. The walls are textured and painted clay color.
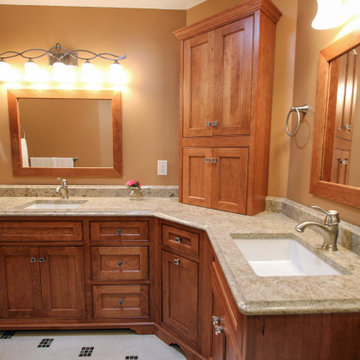
In this masterbath, Medallion Platinum Series Santa Cruz door style with beaded faceframe, Cherry wood finished in Pecan stain vanity and matching framed mirrors were installed. Cambria Berkeley quartz countertop was installed with two undermount sinks. In the shower, Mirasol 10 x 14 Crema Laila polished wall tile with random Forest Marble mix mosaic for the shower floor. Sanaa Gendai Natural random mosaic shower wall border and niche. Kohler verticyl undermount sinks in white, Moen Kingsley faucet and towel bars in brushed nickel. A Jaclo shower system in Satin Nickel with Serena shower head. A custom shower door 3/8" clear heavy duty glass door and panel. On the floor is Mirasol 12 x 12 Crema Laila matte floor tile and 1 x 1 Tozen mosaic tile.
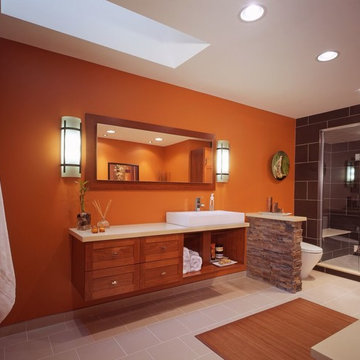
Exemple d'une grande douche en alcôve principale tendance en bois brun avec un placard à porte shaker, une baignoire posée, WC à poser, un carrelage noir, un carrelage gris, des carreaux de porcelaine, un mur orange, un sol en carrelage de porcelaine, une vasque et un plan de toilette en quartz modifié.
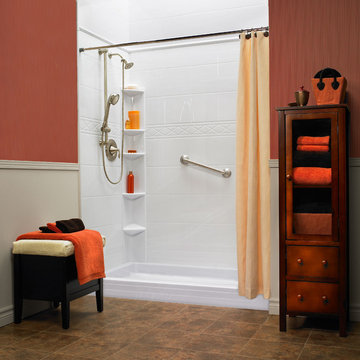
Aménagement d'une douche en alcôve classique de taille moyenne avec un carrelage blanc, un mur orange, un sol en carrelage de céramique et des carreaux de céramique.
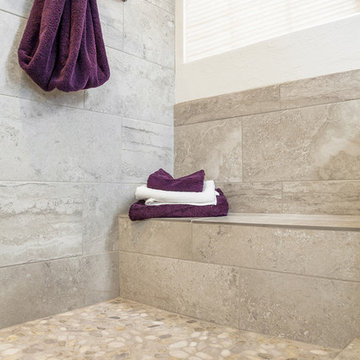
Cette photo montre une douche en alcôve principale chic en bois foncé de taille moyenne avec un placard avec porte à panneau encastré, WC à poser, un carrelage beige, un mur orange, un sol en carrelage de porcelaine, un lavabo encastré, un plan de toilette en granite, un sol marron, aucune cabine et des carreaux de porcelaine.
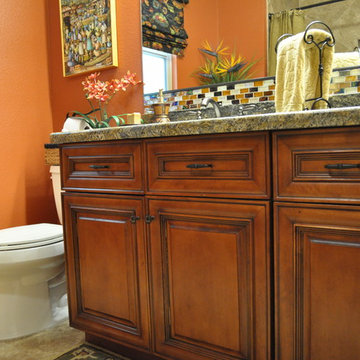
Beautiful Hall Bath with Granite Counter, Travertine Floors & Shower Walls. Granite on tub deck.
Cette image montre une salle de bain chalet en bois brun de taille moyenne avec un lavabo encastré, un placard avec porte à panneau surélevé, un plan de toilette en granite, WC à poser, un carrelage beige, des plaques de verre, un mur orange et un sol en carrelage de céramique.
Cette image montre une salle de bain chalet en bois brun de taille moyenne avec un lavabo encastré, un placard avec porte à panneau surélevé, un plan de toilette en granite, WC à poser, un carrelage beige, des plaques de verre, un mur orange et un sol en carrelage de céramique.
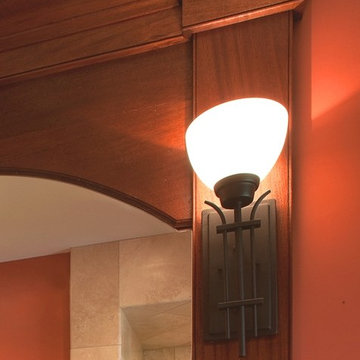
The frame of this mirror was custom made to mimic an antique makeup vanity. The addition of the light sconces give it a more updated yet classic appearance.
For more information about this project please visit: www.gryphonbuilders.com. Or contact Allen Griffin, President of Gryphon Builders, at 281-236-8043 cell or email him at allen@gryphonbuilders.com
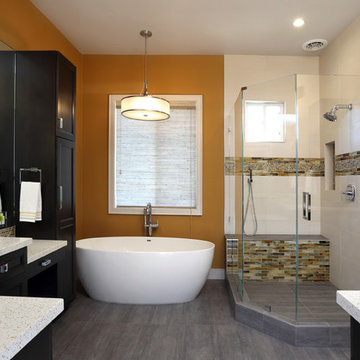
Idées déco pour une grande douche en alcôve principale en bois foncé avec un placard avec porte à panneau encastré, une baignoire indépendante, WC à poser, un carrelage multicolore, mosaïque, un mur orange, un sol en carrelage de céramique, un lavabo encastré et un plan de toilette en quartz modifié.
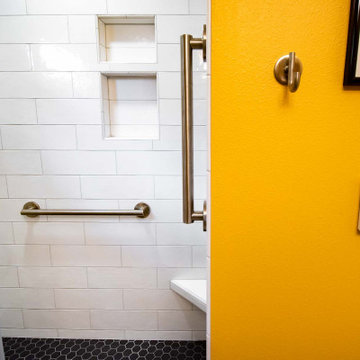
Guest bathroom complete remodel and new layout. New vanity with flat panel doors, quartz countertop, and under mount sink. New skirted toilet. Ceramic hexagon tile flooring. Alcove shower with sliding glass doors, subway tile, niche, and grab bars for easy accessibility.
Idées déco de salles de bains et WC avec une douche en alcôve et un mur orange
8

