Idées déco de salles de bains et WC avec une douche en alcôve et un plan de toilette en béton
Trier par :
Budget
Trier par:Populaires du jour
201 - 220 sur 1 039 photos
1 sur 3
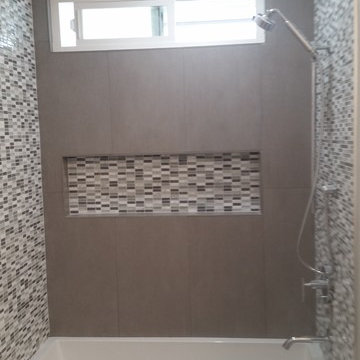
Bathroom of the remodeled house construction in Burbank which included installation of matchstick tile, shower, window, bathtub and recessed lighting.
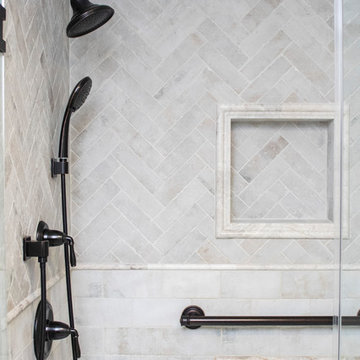
Aménagement d'une douche en alcôve principale classique de taille moyenne avec un placard avec porte à panneau encastré, des portes de placard grises, WC séparés, un carrelage gris, un carrelage de pierre, un mur gris, un sol en carrelage de porcelaine, un lavabo encastré, un plan de toilette en béton, un sol blanc, une cabine de douche à porte battante et un plan de toilette blanc.
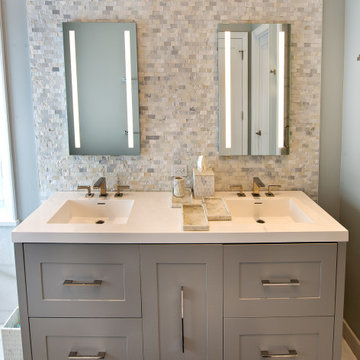
Our firm collaborated on this project as a spec home with a well-known Chicago builder. At that point the goal was to allow space for the home-buyer to envision their lifestyle. A clean slate for further interior work. After the client purchased this home with his two young girls, we curated a space for the family to live, work and play under one roof. This home features built-in storage, book shelving, home office, lower level gym and even a homework room. Everything has a place in this home, and the rooms are designed for gathering as well as privacy. A true 2020 lifestyle!
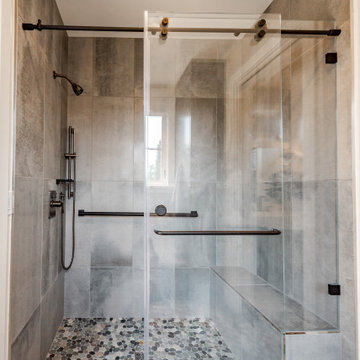
This home in Napa off Silverado was rebuilt after burning down in the 2017 fires. Architect David Rulon, a former associate of Howard Backen, known for this Napa Valley industrial modern farmhouse style. Composed in mostly a neutral palette, the bones of this house are bathed in diffused natural light pouring in through the clerestory windows. Beautiful textures and the layering of pattern with a mix of materials add drama to a neutral backdrop. The homeowners are pleased with their open floor plan and fluid seating areas, which allow them to entertain large gatherings. The result is an engaging space, a personal sanctuary and a true reflection of it's owners' unique aesthetic.
Inspirational features are metal fireplace surround and book cases as well as Beverage Bar shelving done by Wyatt Studio, painted inset style cabinets by Gamma, moroccan CLE tile backsplash and quartzite countertops.
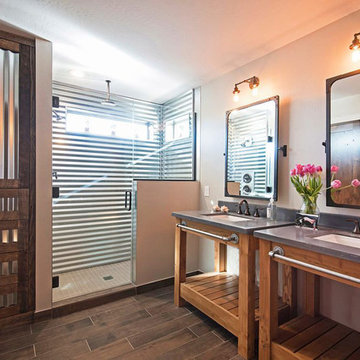
Inspiration pour une douche en alcôve principale design en bois vieilli de taille moyenne avec un placard sans porte, un carrelage gris, carrelage en métal, un mur gris, un sol en carrelage de céramique, un lavabo encastré, un plan de toilette en béton, un sol marron et une cabine de douche à porte battante.
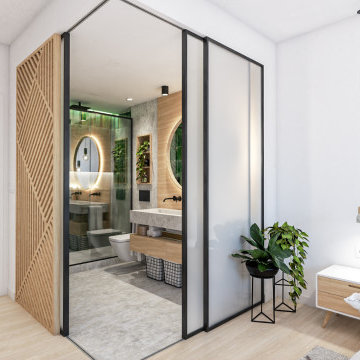
Exemple d'une douche en alcôve principale tendance de taille moyenne avec un placard à porte plane, des portes de placard grises, WC suspendus, un carrelage vert, un mur gris, sol en béton ciré, une grande vasque, un plan de toilette en béton, un sol gris, une cabine de douche à porte coulissante, un plan de toilette gris, des toilettes cachées, meuble double vasque et meuble-lavabo suspendu.
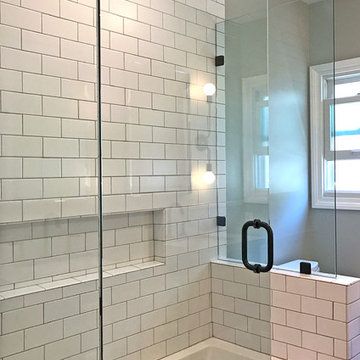
Réalisation d'une petite douche en alcôve urbaine avec un placard à porte plane, des portes de placard marrons, une baignoire posée, un bidet, un carrelage gris, du carrelage en marbre, un mur vert, un sol en carrelage de céramique, un lavabo encastré, un plan de toilette en béton, un sol gris et aucune cabine.
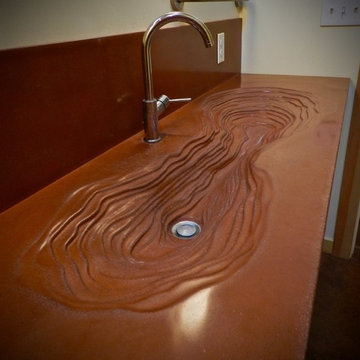
F. John LaBarba
Inspiration pour une douche en alcôve principale bohème en bois clair de taille moyenne avec un placard à porte shaker, un carrelage marron, des carreaux de céramique, un mur beige, un sol en carrelage de céramique, un lavabo intégré et un plan de toilette en béton.
Inspiration pour une douche en alcôve principale bohème en bois clair de taille moyenne avec un placard à porte shaker, un carrelage marron, des carreaux de céramique, un mur beige, un sol en carrelage de céramique, un lavabo intégré et un plan de toilette en béton.
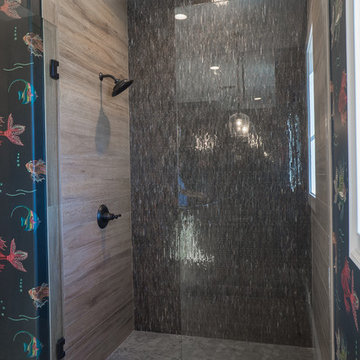
Inspiration pour une salle de bain méditerranéenne en bois brun de taille moyenne avec un placard à porte persienne, un carrelage gris, un mur multicolore, un sol en bois brun, un lavabo encastré, un plan de toilette en béton, un sol marron et une cabine de douche à porte battante.
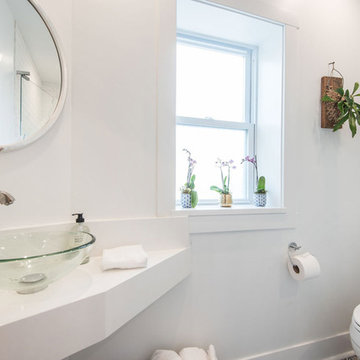
The bathroom door of this Chicago shabby chic studio loft is salvaged wood, the mirrors antique, yet the shower fixtures are all the latest from Grohe.
Project designed by Skokie renovation firm, Chi Renovation & Design - general contractors, kitchen and bath remodelers, and design & build company. They serve the Chicago area and its surrounding suburbs, with an emphasis on the North Side and North Shore. You'll find their work from the Loop through Lincoln Park, Skokie, Evanston, Wilmette, and all the way up to Lake Forest.
For more about Chi Renovation & Design, click here: https://www.chirenovation.com/
To learn more about this project, click here:
https://www.chirenovation.com/portfolio/shabby-chic-studio-loft/
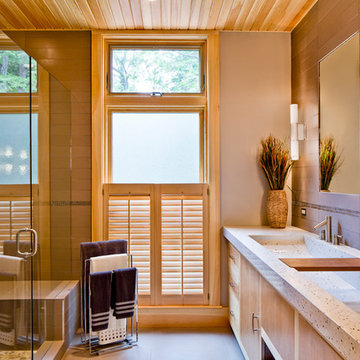
A new master bathroom was added. The simple layout includes large walk-in shower with seat, water closet and large vanity with integral concrete countertop and sink.
Photo Credit: Sandy Agrafiotis.
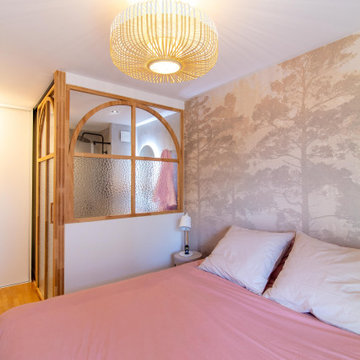
Rénovation complète d'une salle de bain, finition Terrazzo, béton et verrière aux formes arrondies
Réalisation d'une petite salle de bain grise et rose nordique avec un carrelage gris, un mur gris, un sol en terrazzo, un lavabo posé, un plan de toilette en béton, une porte coulissante et meuble simple vasque.
Réalisation d'une petite salle de bain grise et rose nordique avec un carrelage gris, un mur gris, un sol en terrazzo, un lavabo posé, un plan de toilette en béton, une porte coulissante et meuble simple vasque.

Inspiration pour une petite salle de bain minimaliste avec un placard sans porte, des portes de placard marrons, WC à poser, un carrelage blanc, des carreaux de céramique, un mur gris, un sol en carrelage de céramique, un lavabo encastré, un plan de toilette en béton, un sol gris, une cabine de douche à porte coulissante, un plan de toilette gris, une niche, meuble simple vasque, meuble-lavabo sur pied et un plafond en bois.
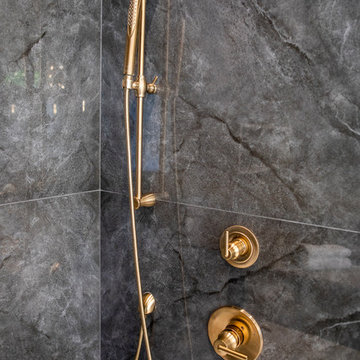
aia photography
Exemple d'une grande douche en alcôve principale chic avec un placard à porte plane, des portes de placard blanches, WC à poser, un carrelage gris, du carrelage en marbre, un mur blanc, un sol en marbre, un lavabo encastré, un plan de toilette en béton, un sol gris, une cabine de douche à porte battante et un plan de toilette gris.
Exemple d'une grande douche en alcôve principale chic avec un placard à porte plane, des portes de placard blanches, WC à poser, un carrelage gris, du carrelage en marbre, un mur blanc, un sol en marbre, un lavabo encastré, un plan de toilette en béton, un sol gris, une cabine de douche à porte battante et un plan de toilette gris.
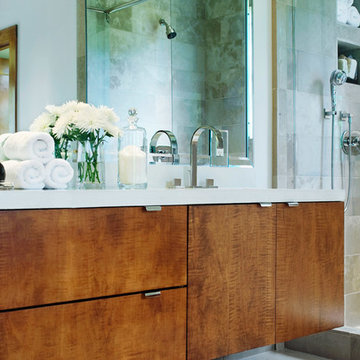
With its neutral palette and simple lines, this master bathroom exudes calming tranquility that is perfectly spa-worthy. The maple stained floating vanity has simple slab door and drawer fronts and sports modern polished nickel pulls. The minimalistic faucet further emphasizes the sleek lines and modern moments of the space while the travertine tiled shower maintains an organic and earthy vibe blending design elements and creating harmonious style.
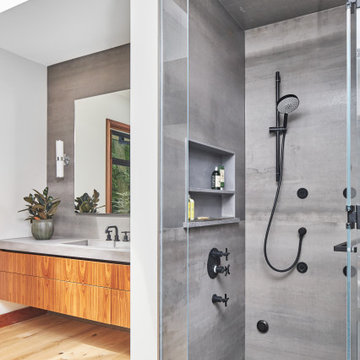
Réalisation d'une douche en alcôve design en bois brun avec un placard à porte plane, un mur blanc, parquet clair, un lavabo intégré, un plan de toilette en béton, un sol beige, une cabine de douche à porte battante et un plan de toilette gris.
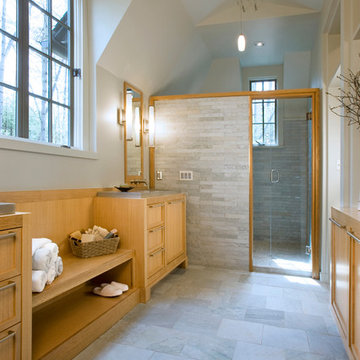
Réalisation d'une grande douche en alcôve principale design avec un placard à porte affleurante, des portes de placard beiges, une baignoire indépendante, WC à poser, un carrelage gris, du carrelage en ardoise, un mur gris, un sol en ardoise, un lavabo intégré, un plan de toilette en béton, un sol gris et une cabine de douche à porte battante.
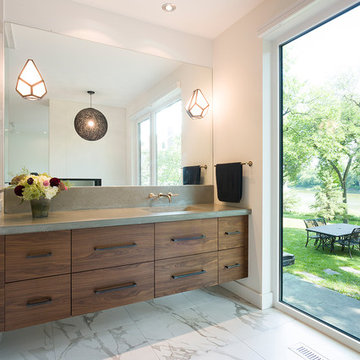
A riverfront property is a desirable piece of property duet to its proximity to a waterway and parklike setting. The value in this renovation to the customer was creating a home that allowed for maximum appreciation of the outside environment and integrating the outside with the inside, and this design achieved this goal completely.
To eliminate the fishbowl effect and sight-lines from the street the kitchen was strategically designed with a higher counter top space, wall areas were added and sinks and appliances were intentional placement. Open shelving in the kitchen and wine display area in the dining room was incorporated to display customer's pottery. Seating on two sides of the island maximize river views and conversation potential. Overall kitchen/dining/great room layout designed for parties, etc. - lots of gathering spots for people to hang out without cluttering the work triangle.
Eliminating walls in the ensuite provided a larger footprint for the area allowing for the freestanding tub and larger walk-in closet. Hardwoods, wood cabinets and the light grey colour pallet were carried through the entire home to integrate the space.
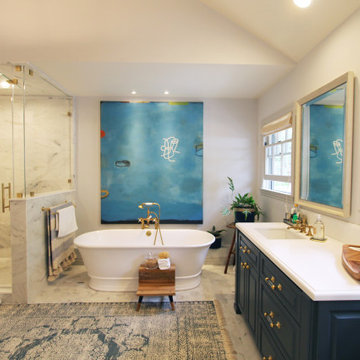
Idées déco pour une très grande douche en alcôve principale classique avec un placard avec porte à panneau surélevé, des portes de placard bleues, une baignoire indépendante, WC séparés, un carrelage blanc, des carreaux de porcelaine, un mur blanc, un sol en marbre, un lavabo encastré, un plan de toilette en béton, un sol blanc, une cabine de douche à porte battante, un plan de toilette gris, une niche, meuble simple vasque, meuble-lavabo encastré, un plafond voûté et du lambris de bois.
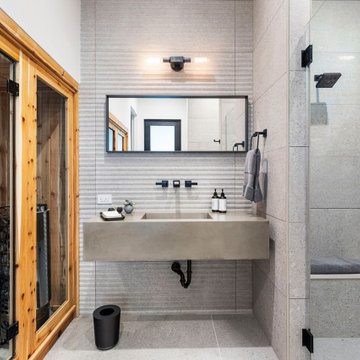
Exemple d'une douche en alcôve principale tendance de taille moyenne avec un carrelage gris, un mur gris, un lavabo suspendu, un plan de toilette en béton, un sol beige, une cabine de douche à porte battante, un plan de toilette gris, un banc de douche, meuble simple vasque et meuble-lavabo suspendu.
Idées déco de salles de bains et WC avec une douche en alcôve et un plan de toilette en béton
11

