Idées déco de salles de bains et WC avec une douche en alcôve et un plan de toilette en béton
Trier par :
Budget
Trier par:Populaires du jour
121 - 140 sur 1 039 photos
1 sur 3
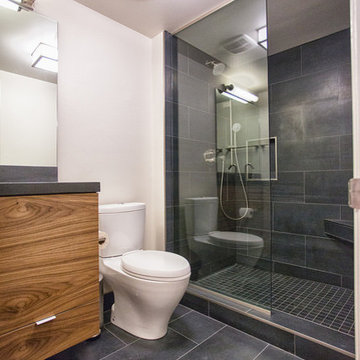
We used: Restoration Hardware Chandler sconce (68030254PN) in polished nickel finish. New Modulo 12" LED ceiling light in satin nickel finish. Schluter Kerdi-Line low-profile linear floor drain. Shower and floor tile by Mosaic Tile in Concrete Black Nature with Rapid Antracita grout. Toto Acquia Dual Flush 1.6 GPF elongated 2-piece toilet in Cotton finish. Hans Grohe HG-T201CR Chrome S thermostatic shower system with volume control, wall bar, shower arm, shower head and multi-function hand shower.
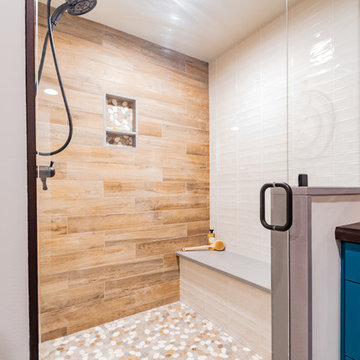
This rustic-inspired basement includes an entertainment area, two bars, and a gaming area. The renovation created a bathroom and guest room from the original office and exercise room. To create the rustic design the renovation used different naturally textured finishes, such as Coretec hard pine flooring, wood-look porcelain tile, wrapped support beams, walnut cabinetry, natural stone backsplashes, and fireplace surround,
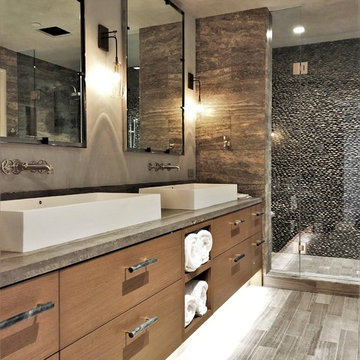
Exemple d'une grande douche en alcôve principale tendance en bois brun avec un placard à porte plane, WC séparés, un carrelage de pierre, un mur multicolore, un sol en carrelage de porcelaine, une vasque, un plan de toilette en béton, un sol gris, une cabine de douche à porte battante et un plan de toilette gris.
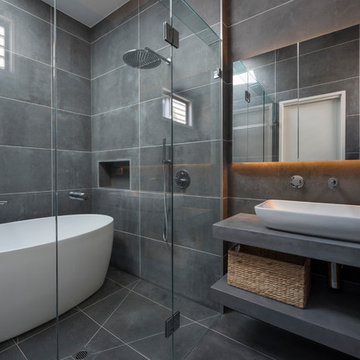
This master ensuite features floor to ceiling tiles in a concrete look porcelain. Mirrored shaving cabinets an open shelves provide ample storage. A freestanding japanese bath behind the frameless shower screen along with multple shower outlets creates a wet room.
Rachel Lewis Photography
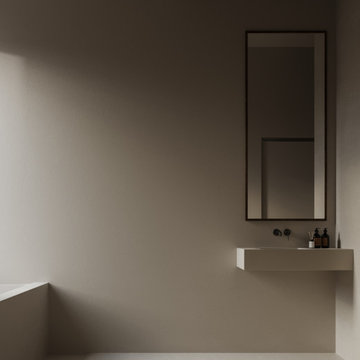
7044.
Dove cade la luce c’è forma e colore. E crea emozione. Ma soprattutto tanto spazio per noi stessi. Lascia respirare. Lascia apprezzare la materia così com’è.
Camera da bagno. Materiale: resina. RAL 7044: tortora chiaro.
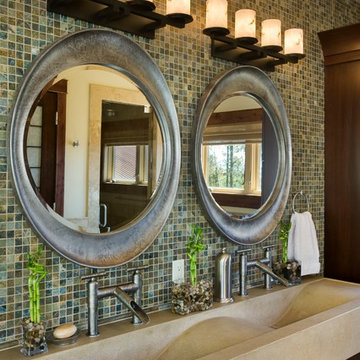
Master Bath featuring Wave Sink and fixtures from Sonoma Forge. Design and Interiors by Trilogy Partners. Featured Architectural Digest May 2010. Photo Roger Wade Photography
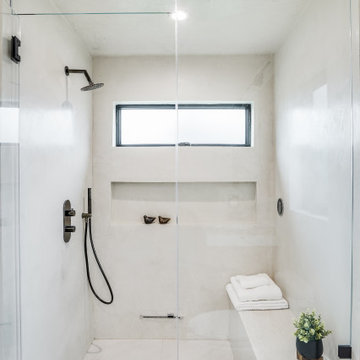
Cette image montre une douche en alcôve minimaliste avec un placard à porte plane, des portes de placard marrons, WC suspendus, un carrelage noir et blanc, un mur blanc, un lavabo intégré, un plan de toilette en béton, une cabine de douche à porte battante, un plan de toilette blanc, meuble simple vasque et meuble-lavabo suspendu.

This kids bathroom has some really beautiful custom details, including a reclaimed wood vanity cabinet, and custom concrete vanity countertop and sink. The shower enclosure has thassos marble tile walls with offset pattern. The niche is trimmed with thassos marble and has a herringbone patterned marble tile backsplash. The same marble herringbone tile is used for the shower floor. The shower bench has large-format thassos marble tiles as does the top of the shower dam. The bathroom floor is a large format grey marble tile. Seen in the mirror reflection are two large "rulers", which make interesting wall art and double as fun way to track the client's children's height. Fun, eh?
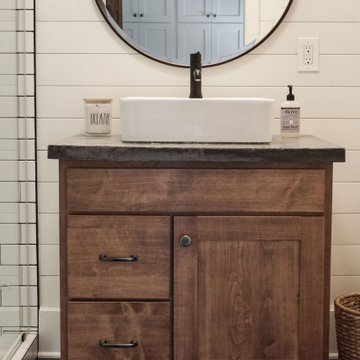
Idées déco pour une petite salle de bain campagne avec un placard à porte shaker, des portes de placard marrons, WC à poser, un carrelage blanc, des carreaux de céramique, un mur blanc, un sol en carrelage de céramique, une vasque, un plan de toilette en béton, un sol gris, une cabine de douche à porte battante, un plan de toilette gris, meuble simple vasque, meuble-lavabo sur pied et du lambris de bois.
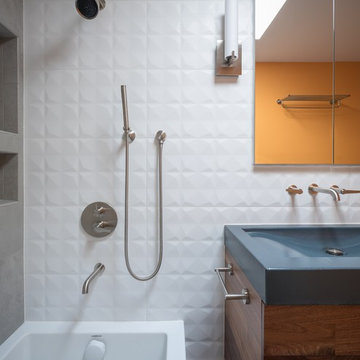
A small guest bath in this Lakewood mid century was updated to be much more user friendly but remain true to the aesthetic of the home. A custom wall-hung walnut vanity with linear asymmetrical holly inlays sits beneath a custom blue concrete sinktop. The entire vanity wall and shower is tiled in a unique textured Porcelanosa tile in white.
Tim Gormley, TG Image
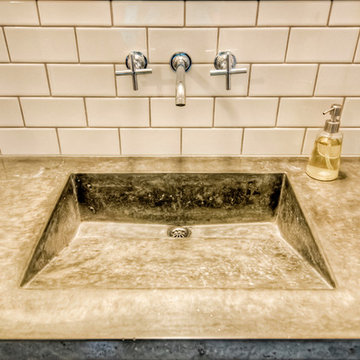
Poured concrete bathroom sink with white subway tiles and utilitarian style wall sink
MIllworks is an 8 home co-housing sustainable community in Bellingham, WA. Each home within Millworks was custom designed and crafted to meet the needs and desires of the homeowners with a focus on sustainability, energy efficiency, utilizing passive solar gain, and minimizing impact.
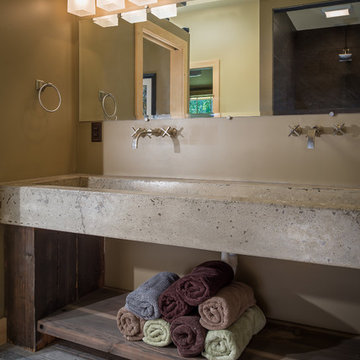
Kim Smith Photo of Buffalo-Architectural Photography
Cette photo montre une douche en alcôve principale montagne avec un placard sans porte, WC à poser, un mur beige, parquet clair, une grande vasque et un plan de toilette en béton.
Cette photo montre une douche en alcôve principale montagne avec un placard sans porte, WC à poser, un mur beige, parquet clair, une grande vasque et un plan de toilette en béton.
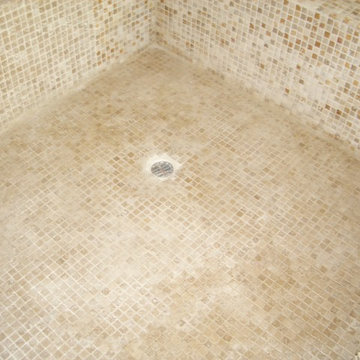
Bathroom of the new house construction in Sherman Oaks which included installation of mosaic tile flooring.
Exemple d'une petite salle de bain méditerranéenne en bois foncé avec un placard avec porte à panneau surélevé, une baignoire posée, WC à poser, un carrelage multicolore, un carrelage de pierre, un mur beige, un sol en travertin, un lavabo posé, un plan de toilette en béton, un sol multicolore, une cabine de douche à porte battante et un plan de toilette beige.
Exemple d'une petite salle de bain méditerranéenne en bois foncé avec un placard avec porte à panneau surélevé, une baignoire posée, WC à poser, un carrelage multicolore, un carrelage de pierre, un mur beige, un sol en travertin, un lavabo posé, un plan de toilette en béton, un sol multicolore, une cabine de douche à porte battante et un plan de toilette beige.
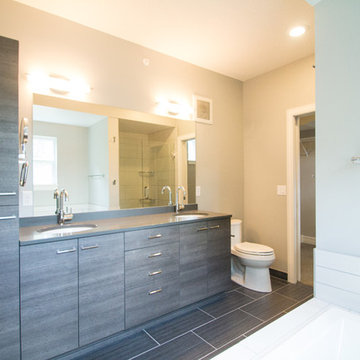
Idées déco pour une petite douche en alcôve principale moderne avec un lavabo posé, un placard à porte plane, des portes de placard grises, un plan de toilette en béton, une baignoire posée, WC à poser, un carrelage blanc, des carreaux de porcelaine, un mur gris et un sol en carrelage de porcelaine.
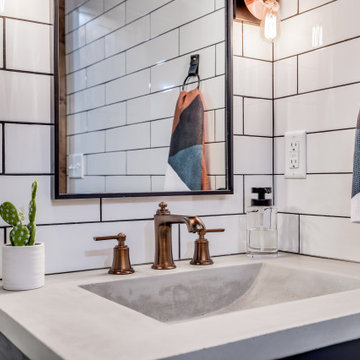
When our long-time VIP clients let us know they were ready to finish the basement that was a part of our original addition we were jazzed, and for a few reasons.
One, they have complete trust in us and never shy away from any of our crazy ideas, and two they wanted the space to feel like local restaurant Brick & Bourbon with moody vibes, lots of wooden accents, and statement lighting.
They had a couple more requests, which we implemented such as a movie theater room with theater seating, completely tiled guest bathroom that could be "hosed down if necessary," ceiling features, drink rails, unexpected storage door, and wet bar that really is more of a kitchenette.
So, not a small list to tackle.
Alongside Tschida Construction we made all these things happen.
Photographer- Chris Holden Photos
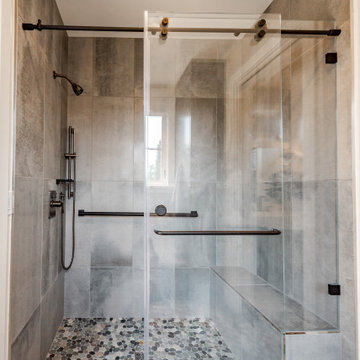
This home in Napa off Silverado was rebuilt after burning down in the 2017 fires. Architect David Rulon, a former associate of Howard Backen, known for this Napa Valley industrial modern farmhouse style. Composed in mostly a neutral palette, the bones of this house are bathed in diffused natural light pouring in through the clerestory windows. Beautiful textures and the layering of pattern with a mix of materials add drama to a neutral backdrop. The homeowners are pleased with their open floor plan and fluid seating areas, which allow them to entertain large gatherings. The result is an engaging space, a personal sanctuary and a true reflection of it's owners' unique aesthetic.
Inspirational features are metal fireplace surround and book cases as well as Beverage Bar shelving done by Wyatt Studio, painted inset style cabinets by Gamma, moroccan CLE tile backsplash and quartzite countertops.
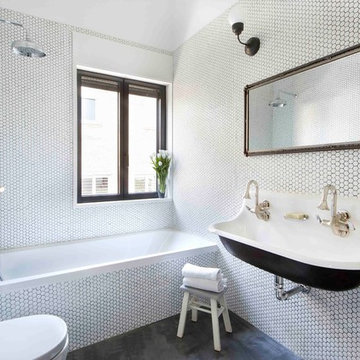
www.vicugo.com
Idée de décoration pour une douche en alcôve principale bohème de taille moyenne avec WC suspendus, un carrelage blanc, un mur blanc, une vasque et un plan de toilette en béton.
Idée de décoration pour une douche en alcôve principale bohème de taille moyenne avec WC suspendus, un carrelage blanc, un mur blanc, une vasque et un plan de toilette en béton.
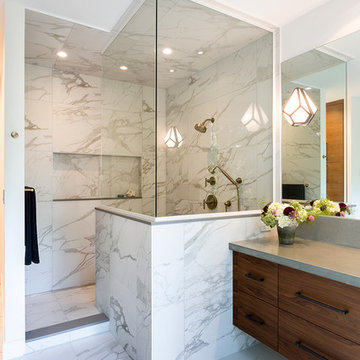
A riverfront property is a desirable piece of property duet to its proximity to a waterway and parklike setting. The value in this renovation to the customer was creating a home that allowed for maximum appreciation of the outside environment and integrating the outside with the inside, and this design achieved this goal completely.
To eliminate the fishbowl effect and sight-lines from the street the kitchen was strategically designed with a higher counter top space, wall areas were added and sinks and appliances were intentional placement. Open shelving in the kitchen and wine display area in the dining room was incorporated to display customer's pottery. Seating on two sides of the island maximize river views and conversation potential. Overall kitchen/dining/great room layout designed for parties, etc. - lots of gathering spots for people to hang out without cluttering the work triangle.
Eliminating walls in the ensuite provided a larger footprint for the area allowing for the freestanding tub and larger walk-in closet. Hardwoods, wood cabinets and the light grey colour pallet were carried through the entire home to integrate the space.
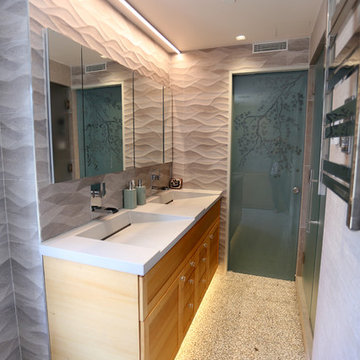
Rachel Kirby
Idées déco pour une grande douche en alcôve principale moderne en bois clair avec un lavabo intégré, un placard à porte shaker, un plan de toilette en béton, WC séparés, un carrelage gris, des carreaux de porcelaine, un mur gris et un sol en carrelage de porcelaine.
Idées déco pour une grande douche en alcôve principale moderne en bois clair avec un lavabo intégré, un placard à porte shaker, un plan de toilette en béton, WC séparés, un carrelage gris, des carreaux de porcelaine, un mur gris et un sol en carrelage de porcelaine.
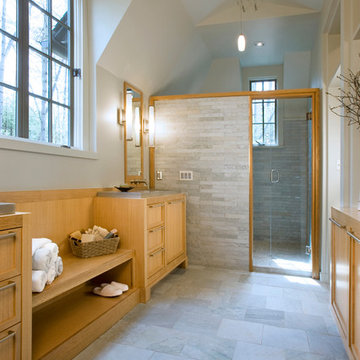
Réalisation d'une grande douche en alcôve principale design avec un placard à porte affleurante, des portes de placard beiges, une baignoire indépendante, WC à poser, un carrelage gris, du carrelage en ardoise, un mur gris, un sol en ardoise, un lavabo intégré, un plan de toilette en béton, un sol gris et une cabine de douche à porte battante.
Idées déco de salles de bains et WC avec une douche en alcôve et un plan de toilette en béton
7

