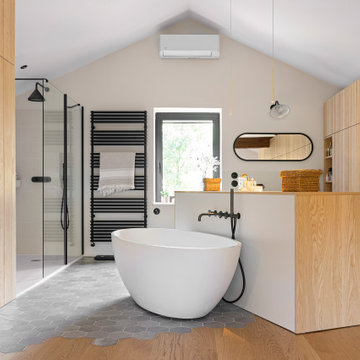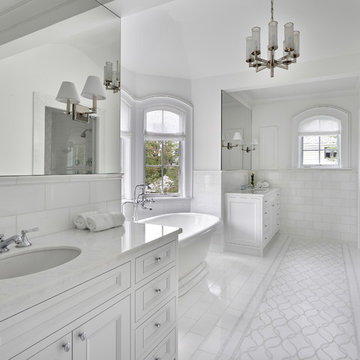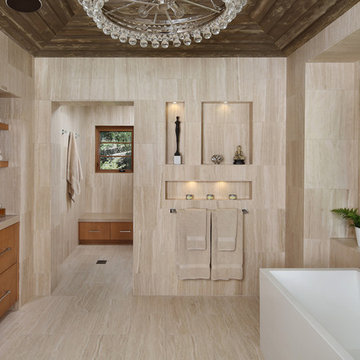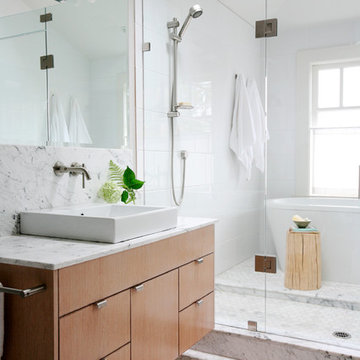Idées déco de salles de bains et WC avec une baignoire indépendante et une douche en alcôve
Trier par :
Budget
Trier par:Populaires du jour
1 - 20 sur 26 488 photos
1 sur 3

Idée de décoration pour une très grande douche en alcôve principale design avec des portes de placard blanches, une baignoire indépendante, un mur blanc, un sol en carrelage de céramique, un plan de toilette en surface solide, un plan de toilette blanc, meuble double vasque, un placard à porte plane, un lavabo encastré, meuble-lavabo suspendu, WC séparés, un carrelage beige, des carreaux de céramique, un sol beige, une cabine de douche à porte coulissante et des toilettes cachées.

@Florian Peallat
Cette photo montre une douche en alcôve principale tendance avec une baignoire indépendante, un carrelage gris, un mur gris, un sol gris, aucune cabine et un plafond voûté.
Cette photo montre une douche en alcôve principale tendance avec une baignoire indépendante, un carrelage gris, un mur gris, un sol gris, aucune cabine et un plafond voûté.

Aménagement d'une grande douche en alcôve principale scandinave avec une baignoire indépendante, un mur blanc, un sol gris, des portes de placard noires, un carrelage gris, un carrelage blanc, des dalles de pierre, un sol en marbre, un lavabo encastré, un plan de toilette en marbre et une cabine de douche à porte battante.

Exemple d'une douche en alcôve principale tendance en bois foncé de taille moyenne avec une baignoire indépendante, un mur blanc, un lavabo encastré, une cabine de douche à porte battante, un plan de toilette en quartz modifié, un placard à porte shaker, WC séparés, un carrelage gris, des carreaux de porcelaine et un sol en marbre.

Inspiration pour une grande douche en alcôve principale traditionnelle avec un placard avec porte à panneau encastré, des portes de placard blanches, une baignoire indépendante, un carrelage blanc, du carrelage en marbre, un mur blanc, un sol en marbre, un lavabo encastré, un plan de toilette en surface solide, un sol blanc et une cabine de douche à porte battante.

This primary bathroom has every amenity of a spa without leaving home. A free standing soaking tub is centered between his and her vanities in the bay window to the floor open and airy.

Photography by Michael J. Lee
Cette image montre une grande douche en alcôve principale traditionnelle avec un placard avec porte à panneau encastré, des portes de placard grises, une baignoire indépendante, WC à poser, un mur gris, un sol en marbre, un lavabo encastré, un plan de toilette en marbre, un sol blanc et une cabine de douche à porte battante.
Cette image montre une grande douche en alcôve principale traditionnelle avec un placard avec porte à panneau encastré, des portes de placard grises, une baignoire indépendante, WC à poser, un mur gris, un sol en marbre, un lavabo encastré, un plan de toilette en marbre, un sol blanc et une cabine de douche à porte battante.

Aménagement d'une grande douche en alcôve principale bord de mer en bois clair avec un placard en trompe-l'oeil, une baignoire indépendante, un mur gris, un sol en marbre, un lavabo encastré, un plan de toilette en marbre, un sol multicolore et un plan de toilette multicolore.

Ginny Avants
Idées déco pour une très grande douche en alcôve principale moderne avec un lavabo posé, un placard à porte plane, une baignoire indépendante, WC à poser, un mur blanc, un plan de toilette en quartz modifié, un carrelage gris, des carreaux de porcelaine et un sol en carrelage de porcelaine.
Idées déco pour une très grande douche en alcôve principale moderne avec un lavabo posé, un placard à porte plane, une baignoire indépendante, WC à poser, un mur blanc, un plan de toilette en quartz modifié, un carrelage gris, des carreaux de porcelaine et un sol en carrelage de porcelaine.

Photo by Rod Foster
Réalisation d'une douche en alcôve principale tradition de taille moyenne avec un placard avec porte à panneau encastré, des portes de placard grises, une baignoire indépendante, un carrelage gris, un mur blanc, parquet clair, un lavabo encastré, du carrelage en marbre, un plan de toilette en marbre, un sol beige et une cabine de douche à porte battante.
Réalisation d'une douche en alcôve principale tradition de taille moyenne avec un placard avec porte à panneau encastré, des portes de placard grises, une baignoire indépendante, un carrelage gris, un mur blanc, parquet clair, un lavabo encastré, du carrelage en marbre, un plan de toilette en marbre, un sol beige et une cabine de douche à porte battante.

Bernard Andre Photography
Aménagement d'une douche en alcôve contemporaine en bois brun avec un placard à porte plane, un carrelage beige, un lavabo encastré, une baignoire indépendante et du carrelage en travertin.
Aménagement d'une douche en alcôve contemporaine en bois brun avec un placard à porte plane, un carrelage beige, un lavabo encastré, une baignoire indépendante et du carrelage en travertin.

Janis Nicolay
Idée de décoration pour une douche en alcôve design avec une vasque, une baignoire indépendante, un plan de toilette blanc et une fenêtre.
Idée de décoration pour une douche en alcôve design avec une vasque, une baignoire indépendante, un plan de toilette blanc et une fenêtre.

These bathroom renovations unfold a story of renewal, where once-quaint bathrooms are now super spacious, with no shortage of storage solutions, and distinctive tile designs for a touch of contemporary opulence. With an emphasis on modernity, these revamped bathrooms are the perfect place to get ready in the morning, enjoy a luxurious self-care moment, and unwind in the evenings!

This bathroom was designed for specifically for my clients’ overnight guests.
My clients felt their previous bathroom was too light and sparse looking and asked for a more intimate and moodier look.
The mirror, tapware and bathroom fixtures have all been chosen for their soft gradual curves which create a flow on effect to each other, even the tiles were chosen for their flowy patterns. The smoked bronze lighting, door hardware, including doorstops were specified to work with the gun metal tapware.
A 2-metre row of deep storage drawers’ float above the floor, these are stained in a custom inky blue colour – the interiors are done in Indian Ink Melamine. The existing entrance door has also been stained in the same dark blue timber stain to give a continuous and purposeful look to the room.
A moody and textural material pallet was specified, this made up of dark burnished metal look porcelain tiles, a lighter grey rock salt porcelain tile which were specified to flow from the hallway into the bathroom and up the back wall.
A wall has been designed to divide the toilet and the vanity and create a more private area for the toilet so its dominance in the room is minimised - the focal areas are the large shower at the end of the room bath and vanity.
The freestanding bath has its own tumbled natural limestone stone wall with a long-recessed shelving niche behind the bath - smooth tiles for the internal surrounds which are mitred to the rough outer tiles all carefully planned to ensure the best and most practical solution was achieved. The vanity top is also a feature element, made in Bengal black stone with specially designed grooves creating a rock edge.

Custom floating vanity housed in captivating emerald green wall tiles
Cette image montre une grande douche en alcôve principale design avec des portes de placard noires, une baignoire indépendante, WC à poser, des carreaux de céramique, un mur vert, une vasque, un plan de toilette en quartz modifié, un sol multicolore, aucune cabine, un plan de toilette multicolore, meuble double vasque et meuble-lavabo suspendu.
Cette image montre une grande douche en alcôve principale design avec des portes de placard noires, une baignoire indépendante, WC à poser, des carreaux de céramique, un mur vert, une vasque, un plan de toilette en quartz modifié, un sol multicolore, aucune cabine, un plan de toilette multicolore, meuble double vasque et meuble-lavabo suspendu.

Double Vanity & Shower
Exemple d'une douche en alcôve principale chic en bois clair de taille moyenne avec un placard en trompe-l'oeil, une baignoire indépendante, WC séparés, un carrelage blanc, des carreaux de porcelaine, un mur jaune, un sol en marbre, un lavabo encastré, un plan de toilette en marbre, un sol gris, une cabine de douche à porte battante, un plan de toilette blanc, une niche, meuble double vasque et meuble-lavabo sur pied.
Exemple d'une douche en alcôve principale chic en bois clair de taille moyenne avec un placard en trompe-l'oeil, une baignoire indépendante, WC séparés, un carrelage blanc, des carreaux de porcelaine, un mur jaune, un sol en marbre, un lavabo encastré, un plan de toilette en marbre, un sol gris, une cabine de douche à porte battante, un plan de toilette blanc, une niche, meuble double vasque et meuble-lavabo sur pied.

Floor to ceiling marble tile brings the eye all the way up from the countertop to the vaulted ceiling with lots of windows. Converted a tub surround to free-standing. A floating vanity with two undermount sinks and sleek contemporary faucets

Cette image montre une très grande douche en alcôve principale rustique avec un placard à porte shaker, des portes de placard grises, une baignoire indépendante, WC à poser, un carrelage blanc, un carrelage de pierre, un mur blanc, un sol en marbre, un lavabo encastré, un plan de toilette en marbre, un sol blanc, une cabine de douche à porte battante, un plan de toilette blanc, un banc de douche, meuble double vasque et meuble-lavabo encastré.

In this farmhouse inspired bathroom there are four different patterns in just this one shot. The key to it all working is color! Using the same colors in all four, makes this bath look cohesive and fun, without being too busy. The gold in the accent tile ties in with the gold in the wallpaper, and the white ties all four together. By keeping a neutral gray on the wall and vanity, the eye has time to rest making this bath a real stunner!

Needham Spec House. Primary Bathroom: Schrock cabinets Double vanity with Newport Brass fixtures, freestanding tub, oversized shower, cathedral ceiling with nickel gap. Quartz counter. Main floor and Shower wall tiles 12 x 24 porcelain on the horizontal. Custom shower niche with quartz windowsill bottom and bench. Hexagon tile shower floor. Trim color Benjamin Moore Chantilly Lace. Wall color and lights provided by BUYER. Photography by Sheryl Kalis. Construction by Veatch Property Development.
Idées déco de salles de bains et WC avec une baignoire indépendante et une douche en alcôve
1

