Idées déco de salles de bains et WC avec différentes finitions de placard et une douche ouverte
Trier par :
Budget
Trier par:Populaires du jour
1 - 20 sur 66 515 photos
1 sur 3

Cette photo montre une salle de bain principale chic en bois clair de taille moyenne avec une baignoire indépendante, une douche ouverte, WC suspendus, un carrelage bleu, un mur bleu, un sol en bois brun, une vasque, un plan de toilette en bois, un sol marron, aucune cabine, un plan de toilette marron et un placard sans porte.

Cet appartement de 65m2 situé dans un immeuble de style Art Déco au cœur du quartier familial de la rue du Commerce à Paris n’avait pas connu de travaux depuis plus de vingt ans. Initialement doté d’une seule chambre, le pré requis des clients qui l’ont acquis était d’avoir une seconde chambre, et d’ouvrir les espaces afin de mettre en valeur la lumière naturelle traversante. Une grande modernisation s’annonce alors : ouverture du volume de la cuisine sur l’espace de circulation, création d’une chambre parentale tout en conservant un espace salon séjour généreux, rénovation complète de la salle d’eau et de la chambre enfant, le tout en créant le maximum de rangements intégrés possible. Un joli défi relevé par Ameo Concept pour cette transformation totale, où optimisation spatiale et ambiance scandinave se combinent tout en douceur.
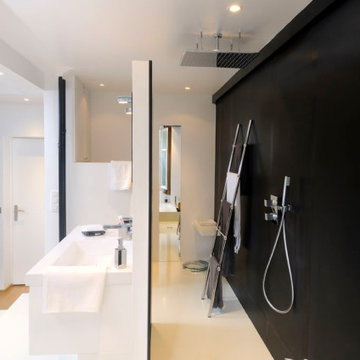
Inspiration pour une grande salle de bain principale design avec des portes de placard blanches, une douche ouverte, un carrelage noir, un mur blanc, un lavabo intégré, un sol beige et un plan de toilette blanc.

Une maison de maître du XIXème, entièrement rénovée, aménagée et décorée pour démarrer une nouvelle vie. Le RDC est repensé avec de nouveaux espaces de vie et une belle cuisine ouverte ainsi qu’un bureau indépendant. Aux étages, six chambres sont aménagées et optimisées avec deux salles de bains très graphiques. Le tout en parfaite harmonie et dans un style naturellement chic.
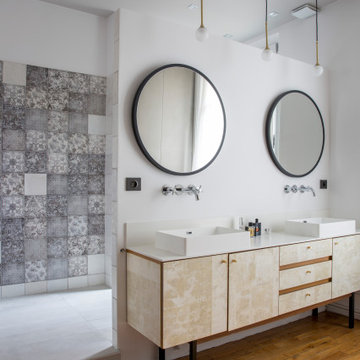
Réalisation d'une grande salle de bain principale design avec des portes de placard beiges, une douche ouverte, un carrelage blanc, un plan de toilette en quartz, aucune cabine, un plan de toilette blanc, meuble double vasque et meuble-lavabo sur pied.
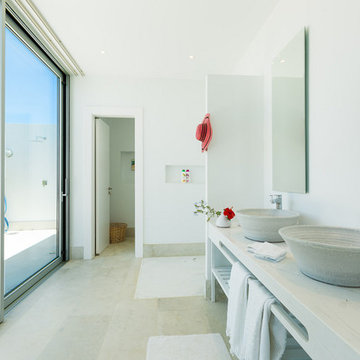
Idées déco pour une salle de bain principale méditerranéenne avec un placard sans porte, des portes de placard blanches, une douche ouverte, un mur blanc, une vasque, un sol gris, aucune cabine, un plan de toilette blanc, des toilettes cachées, meuble double vasque et meuble-lavabo sur pied.

Photo Caroline Morin
Aménagement d'une salle de bain contemporaine en bois foncé de taille moyenne pour enfant avec une douche ouverte, un carrelage blanc, un mur blanc, un sol en carrelage de céramique, un plan vasque, un sol bleu, aucune cabine et un plan de toilette blanc.
Aménagement d'une salle de bain contemporaine en bois foncé de taille moyenne pour enfant avec une douche ouverte, un carrelage blanc, un mur blanc, un sol en carrelage de céramique, un plan vasque, un sol bleu, aucune cabine et un plan de toilette blanc.
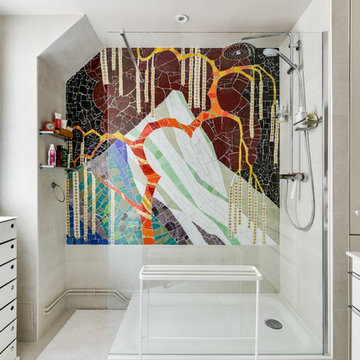
Meero
Inspiration pour une salle de bain design avec un placard à porte plane, des portes de placard blanches, une douche ouverte, un mur beige, un lavabo intégré, un sol beige, aucune cabine et un plan de toilette blanc.
Inspiration pour une salle de bain design avec un placard à porte plane, des portes de placard blanches, une douche ouverte, un mur beige, un lavabo intégré, un sol beige, aucune cabine et un plan de toilette blanc.
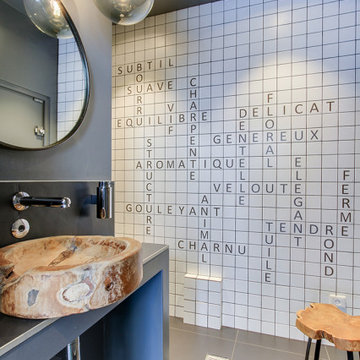
Inspiration pour une salle d'eau design de taille moyenne avec un placard sans porte, des portes de placard grises, une douche ouverte, un carrelage blanc, des carreaux de porcelaine, un mur gris, un sol en carrelage de porcelaine, une vasque, un sol gris, aucune cabine et un plan de toilette gris.

This modern bathroom has a wood look porcelain floor tile called Wood 3 and a marble look porcelain tile on the walls called Stone 1. There are different colors and styles available. This material is great for indoor and outdoor use.

Download our free ebook, Creating the Ideal Kitchen. DOWNLOAD NOW
This master bath remodel is the cat's meow for more than one reason! The materials in the room are soothing and give a nice vintage vibe in keeping with the rest of the home. We completed a kitchen remodel for this client a few years’ ago and were delighted when she contacted us for help with her master bath!
The bathroom was fine but was lacking in interesting design elements, and the shower was very small. We started by eliminating the shower curb which allowed us to enlarge the footprint of the shower all the way to the edge of the bathtub, creating a modified wet room. The shower is pitched toward a linear drain so the water stays in the shower. A glass divider allows for the light from the window to expand into the room, while a freestanding tub adds a spa like feel.
The radiator was removed and both heated flooring and a towel warmer were added to provide heat. Since the unit is on the top floor in a multi-unit building it shares some of the heat from the floors below, so this was a great solution for the space.
The custom vanity includes a spot for storing styling tools and a new built in linen cabinet provides plenty of the storage. The doors at the top of the linen cabinet open to stow away towels and other personal care products, and are lighted to ensure everything is easy to find. The doors below are false doors that disguise a hidden storage area. The hidden storage area features a custom litterbox pull out for the homeowner’s cat! Her kitty enters through the cutout, and the pull out drawer allows for easy clean ups.
The materials in the room – white and gray marble, charcoal blue cabinetry and gold accents – have a vintage vibe in keeping with the rest of the home. Polished nickel fixtures and hardware add sparkle, while colorful artwork adds some life to the space.

This stunning master suite is part of a whole house design and renovation project by Haven Design and Construction. The master bath features a 22' cupola with a breathtaking shell chandelier, a freestanding tub, a gold and marble mosaic accent wall behind the tub, a curved walk in shower, his and hers vanities with a drop down seated vanity area for her, complete with hairdryer pullouts and a lucite vanity bench.

Réalisation d'une grande salle d'eau tradition en bois vieilli avec un placard à porte shaker, une douche ouverte, WC à poser, un carrelage blanc, un carrelage métro, un mur gris, un sol en carrelage de céramique, un plan de toilette en marbre et un lavabo encastré.

Gorgeous contemporary master bathroom renovation! Everything from the custom floating vanity and large-format herringbone vanity wall to the soaring ceilings, walk-in shower and gold accents speaks to luxury and comfort. Simple, stylish and elegant - total win!!

Operable shutters on the tub window open to reveal a view of the coastline. The boys' bathroom has gray/blue and white subway tile on the walls and easy to maintain porcelain wood look tile on the floor.

Exemple d'une petite salle d'eau tendance avec des portes de placard grises, une baignoire en alcôve, une douche ouverte, WC à poser, un carrelage blanc, des carreaux de porcelaine, un sol en carrelage de porcelaine, un plan de toilette en surface solide, un sol noir, aucune cabine, un plan de toilette blanc, un lavabo intégré et un placard à porte plane.

Juli
Aménagement d'une très grande salle de bain principale montagne en bois vieilli avec un placard à porte plane, une baignoire indépendante, une douche ouverte, un carrelage beige, des carreaux de céramique, un mur gris, un lavabo encastré et une cabine de douche à porte coulissante.
Aménagement d'une très grande salle de bain principale montagne en bois vieilli avec un placard à porte plane, une baignoire indépendante, une douche ouverte, un carrelage beige, des carreaux de céramique, un mur gris, un lavabo encastré et une cabine de douche à porte coulissante.

The client wanted a bathroom that retained the original feel of the house, but at the same time reflected the more modern renovations throughout the rest of the house. The design plays with the juxtaposition of old and new – tiles by Patricia Urquiola which draw inspiration from traditional encaustic Victorian floor tiles, but with a 21st century spin, sit next to an antique style mirror and modern bathroom fittings. Wooden units add warmth and texture to the grey colour scheme.
Photo credit: Fiona Walker-Arnott

Idées déco pour une petite salle de bain principale contemporaine en bois clair avec un placard à porte shaker, une baignoire indépendante, une douche ouverte, un carrelage blanc, un carrelage métro, un sol en carrelage de porcelaine, un lavabo encastré, un plan de toilette en quartz, un sol noir, une cabine de douche à porte battante et un plan de toilette blanc.
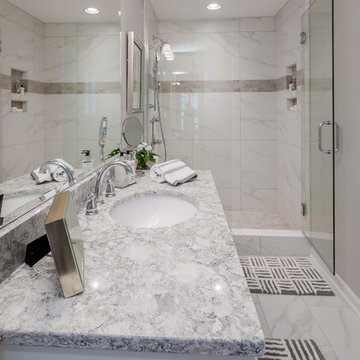
A darker accent band in the same tile collection was used to break up the tile in the shower.
Idée de décoration pour une salle de bain principale tradition de taille moyenne avec un placard à porte shaker, des portes de placard blanches, une douche ouverte, WC séparés, un carrelage blanc, des carreaux de porcelaine, un mur gris, un sol en carrelage de porcelaine, un lavabo encastré et un plan de toilette en quartz modifié.
Idée de décoration pour une salle de bain principale tradition de taille moyenne avec un placard à porte shaker, des portes de placard blanches, une douche ouverte, WC séparés, un carrelage blanc, des carreaux de porcelaine, un mur gris, un sol en carrelage de porcelaine, un lavabo encastré et un plan de toilette en quartz modifié.
Idées déco de salles de bains et WC avec différentes finitions de placard et une douche ouverte
1

