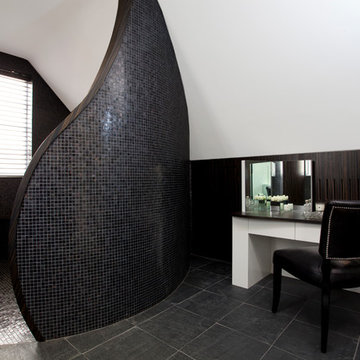Idées déco de salles de bains et WC avec une fenêtre
Trier par :
Budget
Trier par:Populaires du jour
1 - 12 sur 12 photos
1 sur 3
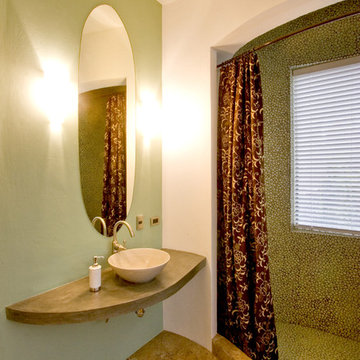
Nestled into the quiet middle of a block in the historic center of the beautiful colonial town of San Miguel de Allende, this 4,500 square foot courtyard home is accessed through lush gardens with trickling fountains and a luminous lap-pool. The living, dining, kitchen, library and master suite on the ground floor open onto a series of plant filled patios that flood each space with light that changes throughout the day. Elliptical domes and hewn wooden beams sculpt the ceilings, reflecting soft colors onto curving walls. A long, narrow stairway wrapped with windows and skylights is a serene connection to the second floor ''Moroccan' inspired suite with domed fireplace and hand-sculpted tub, and "French Country" inspired suite with a sunny balcony and oval shower. A curving bridge flies through the high living room with sparkling glass railings and overlooks onto sensuously shaped built in sofas. At the third floor windows wrap every space with balconies, light and views, linking indoors to the distant mountains, the morning sun and the bubbling jacuzzi. At the rooftop terrace domes and chimneys join the cozy seating for intimate gatherings.
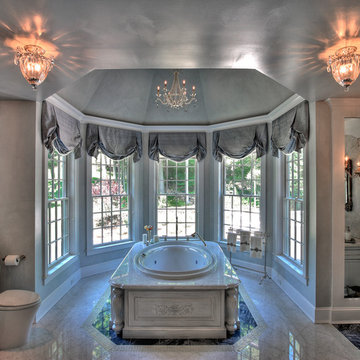
Designed to reflect a jewel box, this room was the direct result of the client’s love of beautiful objects. Materials were chosen to reflect the glow of pearls and the shimmer of diamonds.
The turret shape of the bath is accented by the central positioning of the Kohler Infinity spa tub. Directly above the tub is an Italian Rennaisance inspired decorative cast in plaster and finished in silver.
European feel is continued with toilet, bidet and open shower. All plumbing hardware is polished nickel. Flooring design incorporates glass mosaic tiles and elegant grey Italian marble on the floor and shower walls.
Custom arched millwork, an antique mirror and faux painting to resemble marble surround the bespoke vanity. Vintage silver wall sconces and chandeliers sparkle against the silver metallic in the wall color. Tussah silk window swags hide privacy blinds.
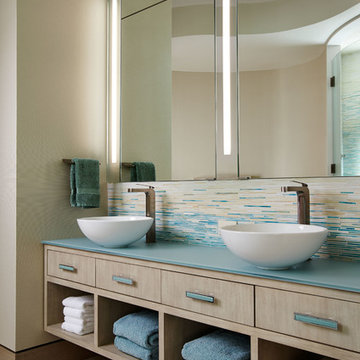
Kim Sargent
Idée de décoration pour une grande salle de bain principale design en bois clair avec une vasque, un carrelage multicolore, mosaïque, un mur beige, une baignoire indépendante, un placard à porte plane, un plan de toilette bleu, un sol en carrelage de porcelaine, un sol beige et une fenêtre.
Idée de décoration pour une grande salle de bain principale design en bois clair avec une vasque, un carrelage multicolore, mosaïque, un mur beige, une baignoire indépendante, un placard à porte plane, un plan de toilette bleu, un sol en carrelage de porcelaine, un sol beige et une fenêtre.
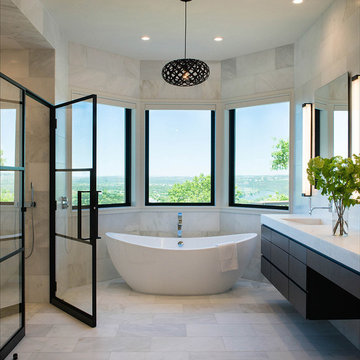
Réalisation d'une salle de bain principale design en bois foncé avec un placard à porte plane, une baignoire indépendante, un lavabo intégré, une cabine de douche à porte battante et une fenêtre.

Originally built in 1929 and designed by famed architect Albert Farr who was responsible for the Wolf House that was built for Jack London in Glen Ellen, this building has always had tremendous historical significance. In keeping with tradition, the new design incorporates intricate plaster crown moulding details throughout with a splash of contemporary finishes lining the corridors. From venetian plaster finishes to German engineered wood flooring this house exhibits a delightful mix of traditional and contemporary styles. Many of the rooms contain reclaimed wood paneling, discretely faux-finished Trufig outlets and a completely integrated Savant Home Automation system. Equipped with radiant flooring and forced air-conditioning on the upper floors as well as a full fitness, sauna and spa recreation center at the basement level, this home truly contains all the amenities of modern-day living. The primary suite area is outfitted with floor to ceiling Calacatta stone with an uninterrupted view of the Golden Gate bridge from the bathtub. This building is a truly iconic and revitalized space.
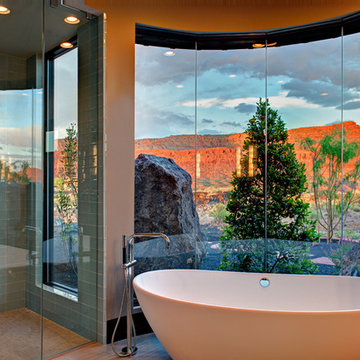
Danny Lee Photography dleephotography.com
Idées déco pour une salle de bain contemporaine avec une baignoire indépendante, une douche à l'italienne, un carrelage bleu, un carrelage en pâte de verre et une fenêtre.
Idées déco pour une salle de bain contemporaine avec une baignoire indépendante, une douche à l'italienne, un carrelage bleu, un carrelage en pâte de verre et une fenêtre.
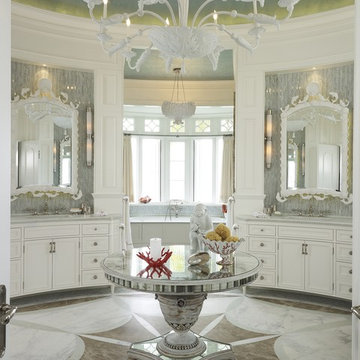
Reflective surfaces define this bathroom. The mirrors over the sinks have shell and fish motifs. A neoclassical starburst pattern in three colors of marble reinforces the room's geometry. The chandelier, which was once the main fixture in a Florida department store, is vintage Dorothy Draper.
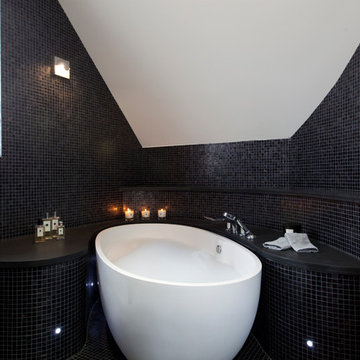
Increation Interiors Ltd
Idées déco pour une grande salle de bain principale contemporaine avec un carrelage gris, une baignoire indépendante, mosaïque, un sol en carrelage de terre cuite, un lavabo encastré, une douche d'angle, WC à poser, un mur blanc et une fenêtre.
Idées déco pour une grande salle de bain principale contemporaine avec un carrelage gris, une baignoire indépendante, mosaïque, un sol en carrelage de terre cuite, un lavabo encastré, une douche d'angle, WC à poser, un mur blanc et une fenêtre.
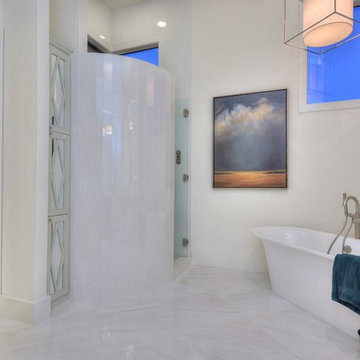
Digital controlled shower means everyone gets the perfect temp when you enter. Super deep soaking tub is a welcome treat at the end of the day!
Cette photo montre une salle de bain principale chic avec un placard à porte affleurante, des portes de placard blanches, une baignoire indépendante, une douche d'angle, un carrelage blanc et une fenêtre.
Cette photo montre une salle de bain principale chic avec un placard à porte affleurante, des portes de placard blanches, une baignoire indépendante, une douche d'angle, un carrelage blanc et une fenêtre.
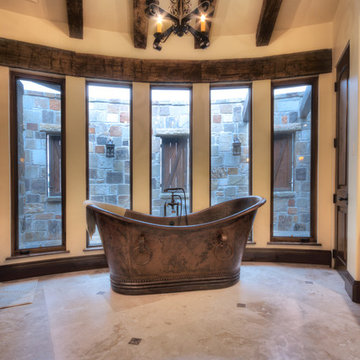
Stadler Custom Homes
Exemple d'une salle de bain méditerranéenne avec une baignoire indépendante, un carrelage beige et une fenêtre.
Exemple d'une salle de bain méditerranéenne avec une baignoire indépendante, un carrelage beige et une fenêtre.
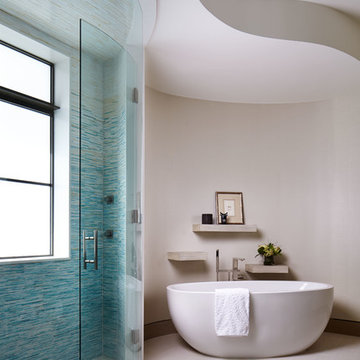
Kim Sargent
Idées déco pour une salle de bain principale contemporaine avec une baignoire indépendante, mosaïque, un mur beige, une douche ouverte, un carrelage bleu, un sol en carrelage de porcelaine, une cabine de douche à porte battante, un sol beige et une fenêtre.
Idées déco pour une salle de bain principale contemporaine avec une baignoire indépendante, mosaïque, un mur beige, une douche ouverte, un carrelage bleu, un sol en carrelage de porcelaine, une cabine de douche à porte battante, un sol beige et une fenêtre.
Idées déco de salles de bains et WC avec une fenêtre
1


