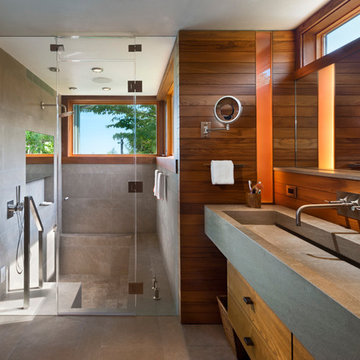Idées déco de salles de bains et WC avec une grande vasque
Trier par :
Budget
Trier par:Populaires du jour
1 - 12 sur 12 photos
1 sur 3

Down-to-studs remodel and second floor addition. The original house was a simple plain ranch house with a layout that didn’t function well for the family. We changed the house to a contemporary Mediterranean with an eclectic mix of details. Space was limited by City Planning requirements so an important aspect of the design was to optimize every bit of space, both inside and outside. The living space extends out to functional places in the back and front yards: a private shaded back yard and a sunny seating area in the front yard off the kitchen where neighbors can easily mingle with the family. A Japanese bath off the master bedroom upstairs overlooks a private roof deck which is screened from neighbors’ views by a trellis with plants growing from planter boxes and with lanterns hanging from a trellis above.
Photography by Kurt Manley.
https://saikleyarchitects.com/portfolio/modern-mediterranean/
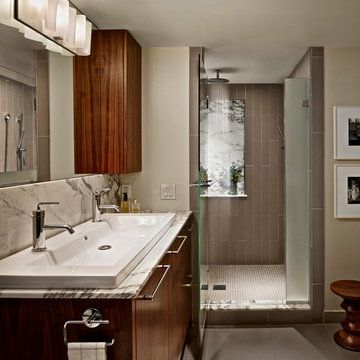
We designed a spacious shower area with an exterior window (out of view). The double sink serves two users simultaneously without requiring a large vanity area. This niche features a slab of statuary marble.
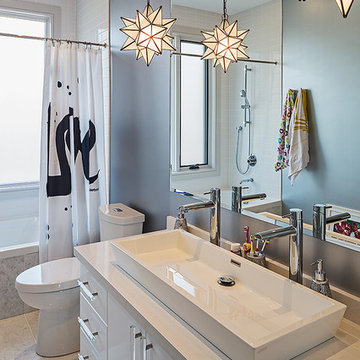
Peter A. Sellar / www.photoklik.com
Idées déco pour une salle de bain contemporaine avec une grande vasque, un placard à porte plane, des portes de placard blanches, une baignoire en alcôve, un combiné douche/baignoire, un carrelage blanc et un carrelage métro.
Idées déco pour une salle de bain contemporaine avec une grande vasque, un placard à porte plane, des portes de placard blanches, une baignoire en alcôve, un combiné douche/baignoire, un carrelage blanc et un carrelage métro.

The reconfiguration of the master bathroom opened up the space by pairing a platform shower with a freestanding tub. The open shower, wall-hung vanity, and wall-hung water closet create continuous flooring and an expansive feeling. The result is a welcoming space with a calming aesthetic.
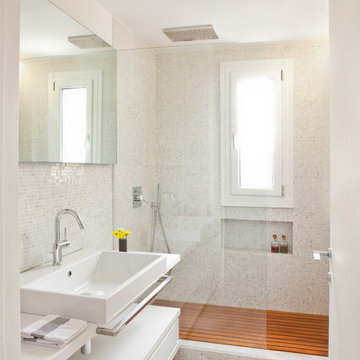
Cette image montre une salle de bain design avec un placard à porte plane, des portes de placard blanches, un carrelage blanc, mosaïque, un mur blanc, un sol en carrelage de terre cuite, une grande vasque et une fenêtre.

Aménagement d'une salle de bain principale contemporaine en bois brun avec un placard sans porte, une baignoire indépendante, un espace douche bain, un carrelage blanc, des carreaux de porcelaine, un mur blanc, un sol en carrelage de porcelaine, un sol blanc, une grande vasque, un plan de toilette en bois, une cabine de douche à porte battante et une fenêtre.

Inspiration pour une très grande salle de bain principale asiatique avec une douche ouverte, aucune cabine, un placard à porte plane, des portes de placard noires, un bain japonais, WC à poser, un carrelage gris, des carreaux de béton, un mur blanc, sol en béton ciré, une grande vasque, un plan de toilette en bois, un sol gris et une fenêtre.
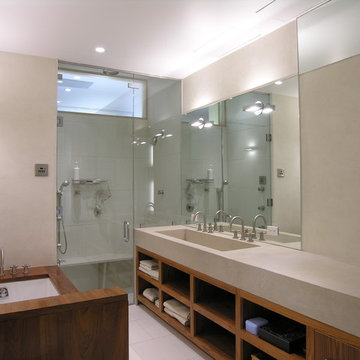
Master Bath with continuous limestone slab "horse trough" sink with makeup counter at right, supported by custom walnut cabinetry below. Mirrored wall complimented by artisan hand finished plaster work. At left custom oiled teak deck with tub below. At center stone tiled steam shower with stone slab seating below and clerestory opening above to Kitchen beyond.
Video narrative: http://www.youtube.com/watch?v=1y58JIJ9Cog
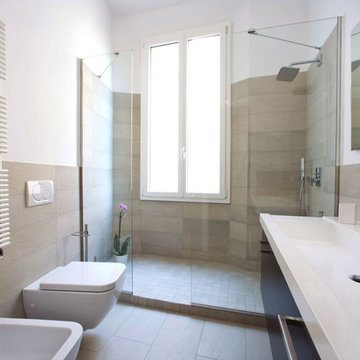
Mattia Candiotti
Inspiration pour une douche en alcôve design avec une grande vasque, un placard à porte plane, des portes de placard noires, WC suspendus, un carrelage beige, un mur blanc et une fenêtre.
Inspiration pour une douche en alcôve design avec une grande vasque, un placard à porte plane, des portes de placard noires, WC suspendus, un carrelage beige, un mur blanc et une fenêtre.
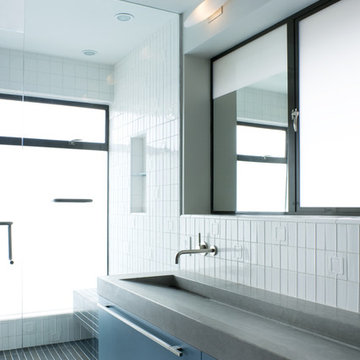
mid-century, interior, remodel, renovation, modern, glass fence, great room, open kitchen, caesarstone, steel and wood stair, skylight, entry hall, familyroom, study, guest, suite, wine cellar, green, sustainable, energy efficient, radiant heating, eco-friendly cabinetry, view, living room, powder room, master bath, stair, landscaping, San Francisco, John Lum Architects
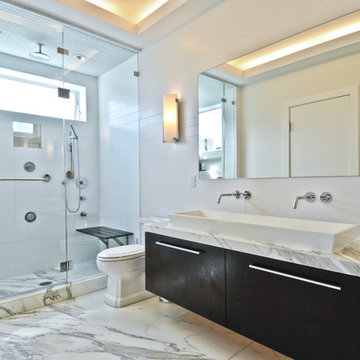
Idées déco pour une douche en alcôve contemporaine avec une grande vasque, un placard à porte plane, des portes de placard noires, un carrelage blanc et une fenêtre.
Idées déco de salles de bains et WC avec une grande vasque
1


