Idées déco de salles de bains et WC avec un mur noir et une niche
Trier par :
Budget
Trier par:Populaires du jour
1 - 20 sur 225 photos
1 sur 3

Réalisation d'une petite salle de bain design en bois foncé avec un mur noir, carreaux de ciment au sol, un plan de toilette en granite, un sol noir, une niche, meuble double vasque, meuble-lavabo encastré, un placard à porte plane, un lavabo intégré et un plan de toilette gris.

Idées déco pour une grande salle de bain principale classique avec une baignoire indépendante, une douche ouverte, un carrelage blanc, un carrelage de pierre, un mur noir, parquet foncé, un lavabo encastré, aucune cabine, une niche et un banc de douche.
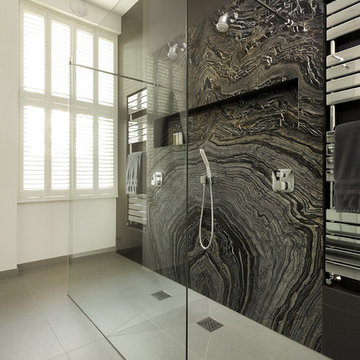
Inspiration pour une salle de bain principale design avec une douche ouverte, un mur noir, du carrelage en marbre et une niche.

This shower features black ceramic tiles layout out herringbone style and matte porcelain 24"x 48" tile with a linear drain. It also includes a lite up niche & gold accents.
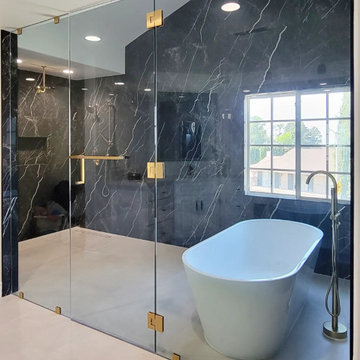
Massive walk-in wet room, featuring Large Format porcelain tile, and flooring and gold fixtures
Réalisation d'une grande salle de bain principale minimaliste avec une baignoire indépendante, un espace douche bain, un carrelage noir et blanc, un mur noir, un sol en carrelage de porcelaine, un sol gris, une cabine de douche à porte battante et une niche.
Réalisation d'une grande salle de bain principale minimaliste avec une baignoire indépendante, un espace douche bain, un carrelage noir et blanc, un mur noir, un sol en carrelage de porcelaine, un sol gris, une cabine de douche à porte battante et une niche.

Contemporary comfortable taps make washing and showering a pleasant and quick process. The black color of the taps contrasts beautifully with the white ceiling and multi-colored walls.
The bathroom has an original high-quality lighting consisting of a few stylish miniature lamps built into the ceiling. Thanks to the soft light emitted by the lamps, the room space is visually enlarged.
Try to equip your bathroom with contemporary stylish taps and lighting and experience the comfort and convenience of using your bathroom! We're here to help you do it the right way!

First impression count as you enter this custom-built Horizon Homes property at Kellyville. The home opens into a stylish entryway, with soaring double height ceilings.
It’s often said that the kitchen is the heart of the home. And that’s literally true with this home. With the kitchen in the centre of the ground floor, this home provides ample formal and informal living spaces on the ground floor.
At the rear of the house, a rumpus room, living room and dining room overlooking a large alfresco kitchen and dining area make this house the perfect entertainer. It’s functional, too, with a butler’s pantry, and laundry (with outdoor access) leading off the kitchen. There’s also a mudroom – with bespoke joinery – next to the garage.
Upstairs is a mezzanine office area and four bedrooms, including a luxurious main suite with dressing room, ensuite and private balcony.
Outdoor areas were important to the owners of this knockdown rebuild. While the house is large at almost 454m2, it fills only half the block. That means there’s a generous backyard.
A central courtyard provides further outdoor space. Of course, this courtyard – as well as being a gorgeous focal point – has the added advantage of bringing light into the centre of the house.

The clear glass shower screen has black fittings to match the tapware and prevents splash onto the vanity zone. The side to the wall bath provides the style of a freestanding bath, without the required floor area.

Cette image montre une grande salle de bain principale avec un placard en trompe-l'oeil, des portes de placard beiges, une baignoire indépendante, une douche double, WC séparés, un carrelage beige, des carreaux de céramique, un mur noir, un sol en carrelage de céramique, un lavabo encastré, un plan de toilette en quartz, un sol blanc, une cabine de douche à porte battante, un plan de toilette blanc, une niche, meuble double vasque, meuble-lavabo encastré, un plafond voûté et du papier peint.

Primary bathroom with shower and tub in wet room
Idée de décoration pour une grande salle de bain principale marine en bois clair et bois avec un placard à porte plane, une baignoire posée, un espace douche bain, un carrelage noir, des carreaux de céramique, un mur noir, sol en béton ciré, un lavabo encastré, un plan de toilette en béton, un sol gris, aucune cabine, un plan de toilette gris, une niche, meuble double vasque, meuble-lavabo suspendu et un plafond en bois.
Idée de décoration pour une grande salle de bain principale marine en bois clair et bois avec un placard à porte plane, une baignoire posée, un espace douche bain, un carrelage noir, des carreaux de céramique, un mur noir, sol en béton ciré, un lavabo encastré, un plan de toilette en béton, un sol gris, aucune cabine, un plan de toilette gris, une niche, meuble double vasque, meuble-lavabo suspendu et un plafond en bois.

The historical Pemberton Heights home of Texas Governors Ma (Miriam) and Pa (James) Ferguson, built in 1910, is carefully restored to its original state.
Collaboration with Joel Mozersky Design
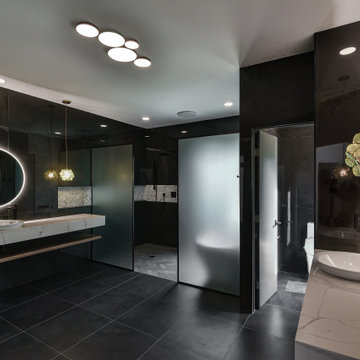
Exemple d'une très grande salle de bain principale tendance avec des portes de placard blanches, une baignoire indépendante, un espace douche bain, WC séparés, un carrelage noir, des carreaux de porcelaine, un mur noir, un sol en carrelage de porcelaine, une vasque, un plan de toilette en quartz modifié, un sol gris, aucune cabine, un plan de toilette blanc, une niche, meuble double vasque et meuble-lavabo suspendu.

Gäste-WC mit geteiltem Rundspiegel, LED Hinterleuchtung
Exemple d'une petite salle d'eau tendance avec un placard à porte plane, des portes de placard noires, une douche à l'italienne, WC à poser, un carrelage noir, un mur noir, un sol en travertin, une vasque, un plan de toilette en surface solide, un sol beige, une cabine de douche à porte battante, un plan de toilette noir, une niche, meuble simple vasque et meuble-lavabo suspendu.
Exemple d'une petite salle d'eau tendance avec un placard à porte plane, des portes de placard noires, une douche à l'italienne, WC à poser, un carrelage noir, un mur noir, un sol en travertin, une vasque, un plan de toilette en surface solide, un sol beige, une cabine de douche à porte battante, un plan de toilette noir, une niche, meuble simple vasque et meuble-lavabo suspendu.

This bold jack and jill bathroom centers around the color black making a statement piece out of this entire room. Faucets, accessories, and shower fixtures are from Kohler's Purist collection in Matte Black. The commode, also from Kohler, is a One-Piece from the Santa Rosa collection, making it easy to keep clean. Floor tile is White Thassos Honed from Marble Systems. The main wall surround tile and matching pencil liners came from Daltile - their Antico Scuro Honed material. Wall tile is an 8x36 plank-style set in a brick lay. The accent wall in the shower is from Renaissance Tile, as well as teh shower floor and liners. White Thassos is used on the floor, while a White Thassos Cheveron pattern with Sand Dollar strips (mosaic) in White polished covers the accent wall. A clear glass shower entry with black clamps and hardware lets you see the design without sacrifice.
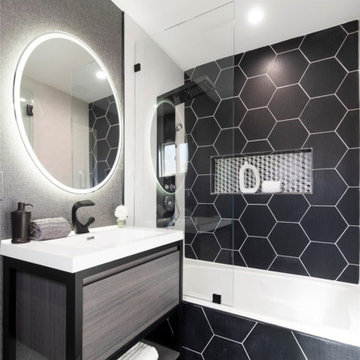
Completely REMODELED!! Modern 3 Bedroom and 2 Bath home, Enter into your living room and dining area with a completely remodeled Kitchen with a open concept perfect for family and friend gatherings, The Kitchen has all new Cabinetry and New Quartz Counter Tops, New Kitchen Flooring There are new appliances including the oven/stove, microwave, Both Bathrooms have been remodeled with all new, vanities, toilets, sinks, tubs, lights fixtures, and paint. All 3 Bedrooms have been Completely Remodeled, Master Bedroom has a his or hers closet, Master bathroom has jetted bathtub, Other features include all new central HVAC, New floors throughout, New Dual Pane Windows, New Recessed LED lighting throughout, Inside Washer and Dryer hook-ups, New Tankless Water Heater, New Roof, New Electrical, New Plumbing, New landscaping. and Stamped Concrete throughout the property, Large driveway that can accommodate over 6 cars, many toys or your RV, Nice back yard to convert garage into a ADU.
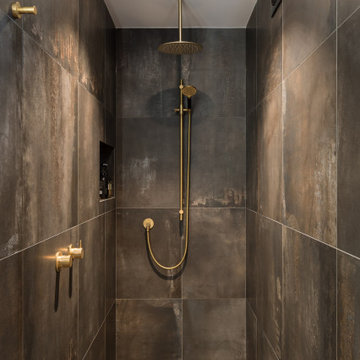
Dark Bathroom, Industrial Bathroom, Living Brass Tapware, Strip Drains, No Glass Shower, Bricked Shower Screen.
Cette image montre une salle de bain principale urbaine en bois vieilli de taille moyenne avec un placard à porte plane, une douche ouverte, des carreaux de porcelaine, un mur noir, sol en béton ciré, un plan de toilette en surface solide, un sol noir, aucune cabine, une niche et meuble-lavabo suspendu.
Cette image montre une salle de bain principale urbaine en bois vieilli de taille moyenne avec un placard à porte plane, une douche ouverte, des carreaux de porcelaine, un mur noir, sol en béton ciré, un plan de toilette en surface solide, un sol noir, aucune cabine, une niche et meuble-lavabo suspendu.
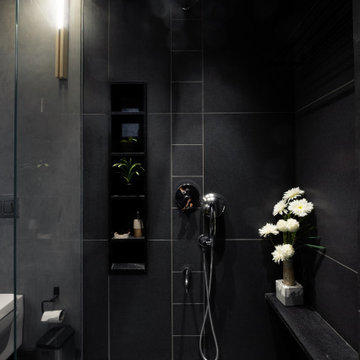
Réalisation d'une grande salle de bain design avec WC suspendus, un carrelage noir, des carreaux de porcelaine, un mur noir, un sol en carrelage de porcelaine, un sol gris, une niche et un banc de douche.
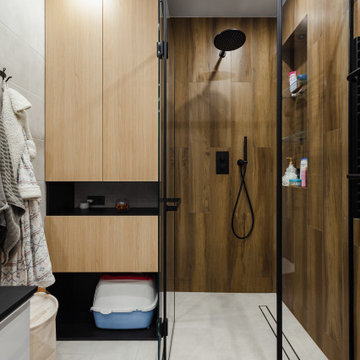
Стильная ванная комната. Душевое ограждение с черной отделкой поддерживает черные смесители, полотенцесушитель и прочие черные элементы. Светлый бетон становится уютнее в сочетании с плиткой под дерево.

Our client Neel decided to renovate his master bathroom since it felt very outdated. He was looking to achieve that luxurious look by choosing dark color scheme for his bathroom with a touch of brass. The look we got is amazing. We chose a black vanity, toilet and window frame and painted the walls black.
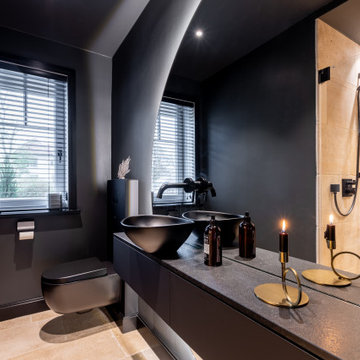
Gäste-WC mit geteiltem Rundspiegel, LED Hinterleuchtung
Idées déco pour une petite salle d'eau contemporaine avec un placard à porte plane, des portes de placard noires, une douche à l'italienne, WC à poser, un carrelage noir, un mur noir, un sol en travertin, une vasque, un plan de toilette en surface solide, un sol beige, une cabine de douche à porte battante, un plan de toilette noir, une niche, meuble simple vasque et meuble-lavabo suspendu.
Idées déco pour une petite salle d'eau contemporaine avec un placard à porte plane, des portes de placard noires, une douche à l'italienne, WC à poser, un carrelage noir, un mur noir, un sol en travertin, une vasque, un plan de toilette en surface solide, un sol beige, une cabine de douche à porte battante, un plan de toilette noir, une niche, meuble simple vasque et meuble-lavabo suspendu.
Idées déco de salles de bains et WC avec un mur noir et une niche
1

