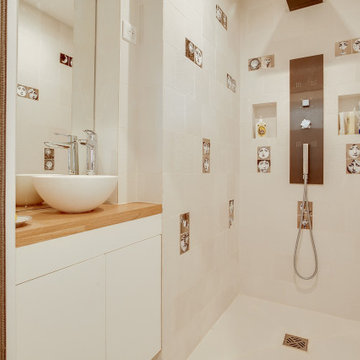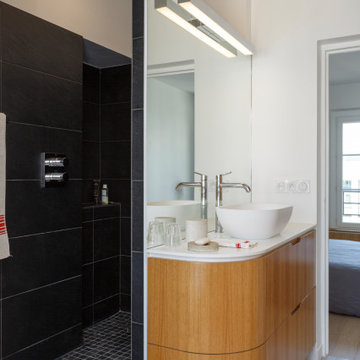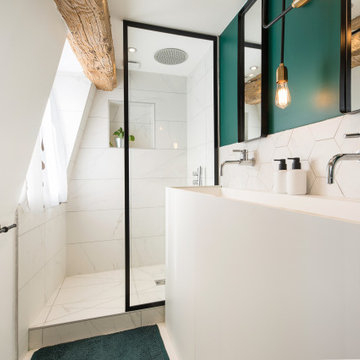Idées déco de salles de bains et WC avec une douche en alcôve et une niche
Trier par :
Budget
Trier par:Populaires du jour
1 - 20 sur 8 209 photos
1 sur 3

La salle de bain est compact et privilégie la chaleur et l'intimité. Le meuble de salle de bain est réalisé dans un bois de noyer massif.
Idée de décoration pour une petite douche en alcôve principale design en bois foncé avec un carrelage blanc, des carreaux de céramique, un plan de toilette en bois, une cabine de douche à porte coulissante, une niche, meuble simple vasque, meuble-lavabo suspendu, un placard à porte plane, un mur orange, une vasque et un plan de toilette marron.
Idée de décoration pour une petite douche en alcôve principale design en bois foncé avec un carrelage blanc, des carreaux de céramique, un plan de toilette en bois, une cabine de douche à porte coulissante, une niche, meuble simple vasque, meuble-lavabo suspendu, un placard à porte plane, un mur orange, une vasque et un plan de toilette marron.

Idée de décoration pour une salle de bain nordique avec un placard à porte plane, des portes de placard blanches, un carrelage beige, un carrelage multicolore, une vasque, un plan de toilette en bois, une niche, meuble simple vasque et meuble-lavabo encastré.

Réalisation d'une salle de bain design en bois brun de taille moyenne avec un placard à porte plane, un mur blanc, un sol en carrelage de porcelaine, une vasque, un sol gris, aucune cabine, un plan de toilette blanc, une niche, meuble simple vasque et meuble-lavabo suspendu.

Cette photo montre une salle de bain tendance en bois brun de taille moyenne avec un carrelage gris, un sol en carrelage de céramique, un plan de toilette en verre, un plan de toilette gris, une niche, un placard à porte plane, un mur blanc, un lavabo encastré, un sol gris, une cabine de douche à porte battante, meuble simple vasque et meuble-lavabo sur pied.

Cette image montre une douche en alcôve design avec un carrelage blanc, un mur vert, une grande vasque, un sol blanc, aucune cabine, une niche et meuble double vasque.

Blue tile master bathroom.
Cette photo montre une douche en alcôve principale chic de taille moyenne avec un carrelage bleu, un mur bleu, un sol blanc, une cabine de douche à porte battante et une niche.
Cette photo montre une douche en alcôve principale chic de taille moyenne avec un carrelage bleu, un mur bleu, un sol blanc, une cabine de douche à porte battante et une niche.

This young married couple enlisted our help to update their recently purchased condo into a brighter, open space that reflected their taste. They traveled to Copenhagen at the onset of their trip, and that trip largely influenced the design direction of their home, from the herringbone floors to the Copenhagen-based kitchen cabinetry. We blended their love of European interiors with their Asian heritage and created a soft, minimalist, cozy interior with an emphasis on clean lines and muted palettes.

When our client shared their vision for their two-bathroom remodel in Uptown, they expressed a desire for a spa-like experience with a masculine vibe. So we set out to create a space that embodies both relaxation and masculinity.
Allow us to introduce this masculine master bathroom—a stunning fusion of functionality and sophistication. Enter through pocket doors into a walk-in closet, seamlessly connecting to the muscular allure of the bathroom.
The boldness of the design is evident in the choice of Blue Naval cabinets adorned with exquisite Brushed Gold hardware, embodying a luxurious yet robust aesthetic. Highlighting the shower area, the Newbev Triangles Dusk tile graces the walls, imparting modern elegance.
Complementing the ambiance, the Olivia Wall Sconce Vanity Lighting adds refined glamour, casting a warm glow that enhances the space's inviting atmosphere. Every element harmonizes, creating a master bathroom that exudes both strength and sophistication, inviting indulgence and relaxation. Additionally, we discreetly incorporated hidden washer and dryer units for added convenience.
------------
Project designed by Chi Renovation & Design, a renowned renovation firm based in Skokie. We specialize in general contracting, kitchen and bath remodeling, and design & build services. We cater to the entire Chicago area and its surrounding suburbs, with emphasis on the North Side and North Shore regions. You'll find our work from the Loop through Lincoln Park, Skokie, Evanston, Wilmette, and all the way up to Lake Forest.
For more info about Chi Renovation & Design, click here: https://www.chirenovation.com/

Idée de décoration pour une petite salle de bain champêtre avec des portes de placard grises, WC séparés, un carrelage blanc, des carreaux de céramique, un mur bleu, un sol en carrelage de porcelaine, un lavabo intégré, un plan de toilette en surface solide, un sol multicolore, une cabine de douche à porte coulissante, un plan de toilette blanc, une niche, meuble simple vasque, meuble-lavabo sur pied et un placard avec porte à panneau encastré.

Photo: Dino Tom
Larger niches, dual shower systems, rain head, pebble floor make this a great way to start the day.
Cette photo montre une grande douche en alcôve principale chic en bois foncé avec un carrelage beige, un mur beige, un placard avec porte à panneau surélevé, des carreaux de porcelaine, un sol en carrelage de porcelaine, une vasque, un plan de toilette en granite et une niche.
Cette photo montre une grande douche en alcôve principale chic en bois foncé avec un carrelage beige, un mur beige, un placard avec porte à panneau surélevé, des carreaux de porcelaine, un sol en carrelage de porcelaine, une vasque, un plan de toilette en granite et une niche.

A traditional girly master bathroom with gorgeous brass accents. Two antique mirros line up perfectly, one for the sink and the other for the makeup area. The shower has beautiful feature tile that is outlined in brass.

Guest bathroom featuring dragonfly wallpaper, hexagon floor tiles, custom painted vanity, and a vessel sink.
Exemple d'une petite salle de bain chic avec WC à poser, un carrelage beige, des carreaux de porcelaine, un mur blanc, un sol en carrelage de porcelaine, une vasque, un plan de toilette en quartz modifié, un sol beige, une cabine de douche à porte battante, un plan de toilette gris, une niche, meuble simple vasque, meuble-lavabo sur pied, du papier peint et des portes de placards vertess.
Exemple d'une petite salle de bain chic avec WC à poser, un carrelage beige, des carreaux de porcelaine, un mur blanc, un sol en carrelage de porcelaine, une vasque, un plan de toilette en quartz modifié, un sol beige, une cabine de douche à porte battante, un plan de toilette gris, une niche, meuble simple vasque, meuble-lavabo sur pied, du papier peint et des portes de placards vertess.

Kitchen & Multiple bathroom renovation in this transitional home. Kitchen Design features soft green tinted inset cabinets with calacatta quartz countertops with waterfall edge at island. Warm wood accents in accent tile, flooring, shelving & counter stools. Clean & simple Scandanavian touches throughout this space.

Cette image montre une petite salle de bain minimaliste en bois clair avec WC à poser, un carrelage vert, mosaïque, un mur blanc, une vasque, un sol gris, une cabine de douche à porte battante, un plan de toilette blanc, une niche, meuble simple vasque et meuble-lavabo suspendu.

Idée de décoration pour une salle de bain design de taille moyenne avec un placard avec porte à panneau encastré, des portes de placard grises, WC séparés, un carrelage gris, des carreaux de porcelaine, un mur gris, un sol en carrelage de porcelaine, un lavabo encastré, un plan de toilette en quartz modifié, un sol gris, une cabine de douche à porte battante, un plan de toilette blanc, une niche, meuble double vasque et meuble-lavabo sur pied.

Bathroom Remodeling in Alexandria, VA with light gray vanity , marble looking porcelain wall and floor tiles, bright white and gray tones, rain shower fixture and modern wall scones.

For the primary bath renovation on the second level, we slightly expanded the footprint of the bathroom by incorporating an existing closet and short hallway. The inviting new bath is black and gray with gold tile accents and now has a double sink vanity with warm wood tones.

The now dated 90s bath Katie spent her childhood splashing in underwent a full-scale renovation under her direction. The goal: Bring it down to the studs and make it new, without wiping away its roots. Details and materials were carefully selected to capitalize on the room’s architecture and to embrace the home’s traditional form. The result is a bathroom that feels like it should have been there from the start. Featured on HAVEN and in Rue Magazine Spring 2022.

We took a dated bathroom that you had to walk through the shower to get to the outdoors, covered in cream polished marble and gave it a completely new look. The function of this bathroom is outstanding from the large shower with dual heads to the extensive vanity with a sitting area for the misses to put on her makeup. We even hid a hamper in the pullout linen tower. Easy maintenance with porcelian tiles in the shower and a beautiful tile accent featured at the tub.

Blue and white recycled glass tile is the show stopping feature wall of this guest bathroom. We coupled it with large scale white side walls and a small gray hexagon on the shower floor.
Idées déco de salles de bains et WC avec une douche en alcôve et une niche
1

