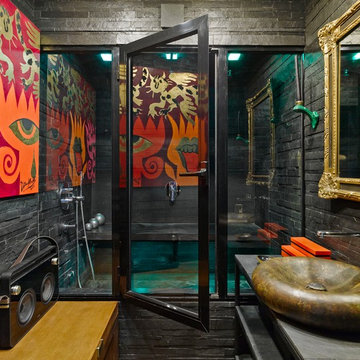Bains et WC
Trier par :
Budget
Trier par:Populaires du jour
1 - 20 sur 386 photos
1 sur 3

This transformation started with a builder grade bathroom and was expanded into a sauna wet room. With cedar walls and ceiling and a custom cedar bench, the sauna heats the space for a relaxing dry heat experience. The goal of this space was to create a sauna in the secondary bathroom and be as efficient as possible with the space. This bathroom transformed from a standard secondary bathroom to a ergonomic spa without impacting the functionality of the bedroom.
This project was super fun, we were working inside of a guest bedroom, to create a functional, yet expansive bathroom. We started with a standard bathroom layout and by building out into the large guest bedroom that was used as an office, we were able to create enough square footage in the bathroom without detracting from the bedroom aesthetics or function. We worked with the client on her specific requests and put all of the materials into a 3D design to visualize the new space.
Houzz Write Up: https://www.houzz.com/magazine/bathroom-of-the-week-stylish-spa-retreat-with-a-real-sauna-stsetivw-vs~168139419
The layout of the bathroom needed to change to incorporate the larger wet room/sauna. By expanding the room slightly it gave us the needed space to relocate the toilet, the vanity and the entrance to the bathroom allowing for the wet room to have the full length of the new space.
This bathroom includes a cedar sauna room that is incorporated inside of the shower, the custom cedar bench follows the curvature of the room's new layout and a window was added to allow the natural sunlight to come in from the bedroom. The aromatic properties of the cedar are delightful whether it's being used with the dry sauna heat and also when the shower is steaming the space. In the shower are matching porcelain, marble-look tiles, with architectural texture on the shower walls contrasting with the warm, smooth cedar boards. Also, by increasing the depth of the toilet wall, we were able to create useful towel storage without detracting from the room significantly.
This entire project and client was a joy to work with.
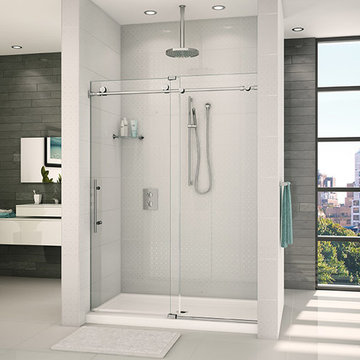
Clear glass frameless doors create an open, spacious look to make bathrooms look bigger with beauty and elegance.
Réalisation d'une grande salle de bain design avec un placard à porte plane, des portes de placard blanches, une baignoire indépendante, un carrelage blanc, un mur blanc, une vasque, un sol blanc, une cabine de douche à porte coulissante et un plan de toilette blanc.
Réalisation d'une grande salle de bain design avec un placard à porte plane, des portes de placard blanches, une baignoire indépendante, un carrelage blanc, un mur blanc, une vasque, un sol blanc, une cabine de douche à porte coulissante et un plan de toilette blanc.

Ambient Elements creates conscious designs for innovative spaces by combining superior craftsmanship, advanced engineering and unique concepts while providing the ultimate wellness experience. We design and build saunas, infrared saunas, steam rooms, hammams, cryo chambers, salt rooms, snow rooms and many other hyperthermic conditioning modalities.
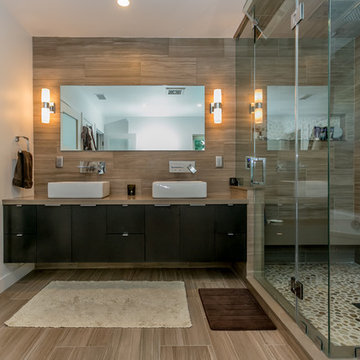
Cette photo montre un sauna chic en bois foncé avec une vasque, un plan de toilette en quartz modifié, une baignoire indépendante, un carrelage marron et un sol en carrelage de céramique.
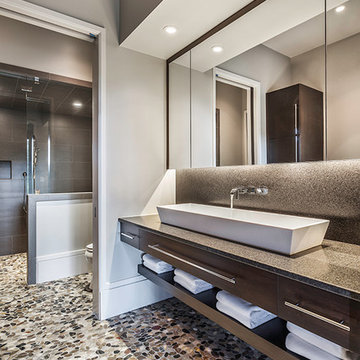
Inspiro 8 Studio
Aménagement d'un grand sauna classique en bois foncé avec un placard à porte plane, un carrelage gris, des carreaux de porcelaine, un mur gris, un sol en galet, une vasque, un plan de toilette en granite, une douche ouverte, WC à poser, un sol multicolore et aucune cabine.
Aménagement d'un grand sauna classique en bois foncé avec un placard à porte plane, un carrelage gris, des carreaux de porcelaine, un mur gris, un sol en galet, une vasque, un plan de toilette en granite, une douche ouverte, WC à poser, un sol multicolore et aucune cabine.
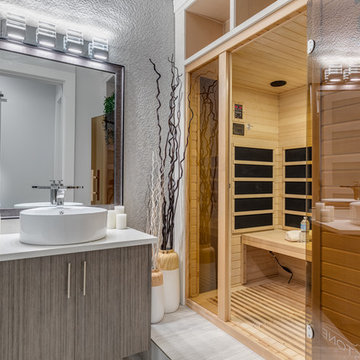
Photo: Julian Plimley
Aménagement d'une grande salle de bain contemporaine avec un placard à porte plane, des portes de placard grises, un mur gris, une vasque, un sol gris, une baignoire indépendante, un carrelage blanc, du carrelage en marbre, un sol en marbre, un plan de toilette en surface solide et une cabine de douche à porte battante.
Aménagement d'une grande salle de bain contemporaine avec un placard à porte plane, des portes de placard grises, un mur gris, une vasque, un sol gris, une baignoire indépendante, un carrelage blanc, du carrelage en marbre, un sol en marbre, un plan de toilette en surface solide et une cabine de douche à porte battante.
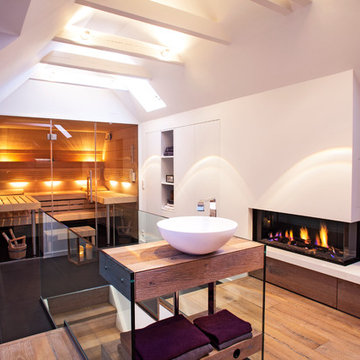
Cette image montre un très grand sauna design avec une vasque, un placard sans porte, des portes de placard blanches, un plan de toilette en bois, un mur blanc et un sol en bois brun.
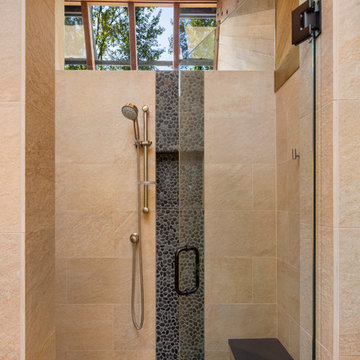
Andrew O'Neill, Clarity Northwest (Seattle)
Cette image montre un petit sauna chalet en bois brun avec un placard avec porte à panneau surélevé, WC à poser, un carrelage gris, un carrelage de pierre, un mur gris, un sol en galet, une vasque et un plan de toilette en quartz modifié.
Cette image montre un petit sauna chalet en bois brun avec un placard avec porte à panneau surélevé, WC à poser, un carrelage gris, un carrelage de pierre, un mur gris, un sol en galet, une vasque et un plan de toilette en quartz modifié.

Luxury Bathroom complete with a double walk in Wet Sauna and Dry Sauna. Floor to ceiling glass walls extend the Home Gym Bathroom to feel the ultimate expansion of space.
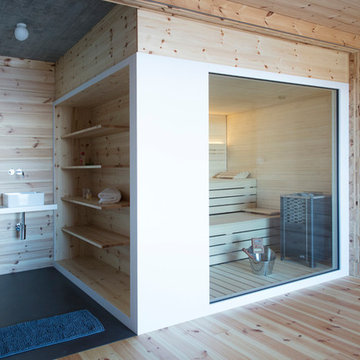
Franck Paubel
Cette photo montre un sauna montagne avec un mur marron, un sol en bois brun, une vasque, un sol marron et un plan de toilette blanc.
Cette photo montre un sauna montagne avec un mur marron, un sol en bois brun, une vasque, un sol marron et un plan de toilette blanc.
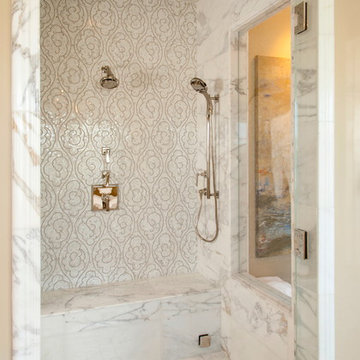
Robeson Design uses Artistic Tile from BDG in San Diego to outfit this steam shower to the nines! Along with the steam shower feature, polished chrome faucets and fixtures with hand held shower head and rain head complete the luxury amenities in this Master Bathroom
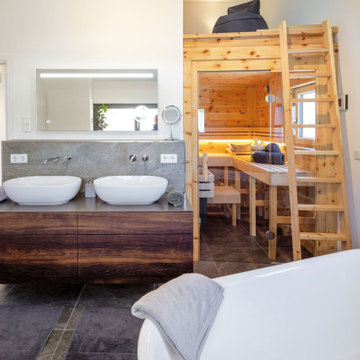
Nach eigenen Wünschen der Baufamilie stimmig kombiniert, nutzt Haus Aschau Aspekte traditioneller, klassischer und moderner Elemente als Basis. Sowohl bei der Raumanordnung als auch bei der architektonischen Gestaltung von Baukörper und Fenstergrafik setzt es dabei individuelle Akzente.
So fällt der großzügige Bereich im Erdgeschoss für Wohnen, Essen und Kochen auf. Ergänzt wird er durch die üppige Terrasse mit Ausrichtung nach Osten und Süden – für hohe Aufenthaltsqualität zu jeder Tageszeit.
Das Obergeschoss bildet eine Regenerations-Oase mit drei Kinderzimmern, großem Wellnessbad inklusive Sauna und verbindendem Luftraum über beide Etagen.
Größe, Proportionen und Anordnung der Fenster unterstreichen auf der weißen Putzfassade die attraktive Gesamterscheinung.
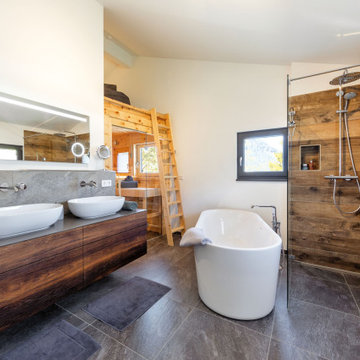
Nach eigenen Wünschen der Baufamilie stimmig kombiniert, nutzt Haus Aschau Aspekte traditioneller, klassischer und moderner Elemente als Basis. Sowohl bei der Raumanordnung als auch bei der architektonischen Gestaltung von Baukörper und Fenstergrafik setzt es dabei individuelle Akzente.
So fällt der großzügige Bereich im Erdgeschoss für Wohnen, Essen und Kochen auf. Ergänzt wird er durch die üppige Terrasse mit Ausrichtung nach Osten und Süden – für hohe Aufenthaltsqualität zu jeder Tageszeit.
Das Obergeschoss bildet eine Regenerations-Oase mit drei Kinderzimmern, großem Wellnessbad inklusive Sauna und verbindendem Luftraum über beide Etagen.
Größe, Proportionen und Anordnung der Fenster unterstreichen auf der weißen Putzfassade die attraktive Gesamterscheinung.
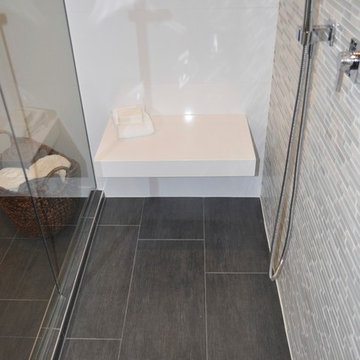
Cette image montre un sauna design en bois brun de taille moyenne avec une vasque, un placard à porte plane, un plan de toilette en quartz modifié, WC suspendus, un carrelage gris, des carreaux de porcelaine, un mur beige et un sol en carrelage de porcelaine.
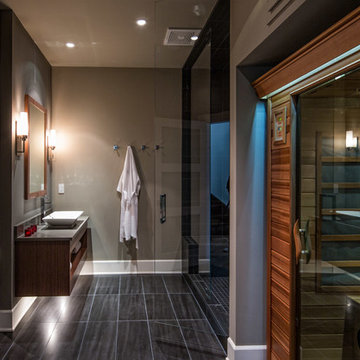
Réalisation d'une salle de bain design en bois foncé de taille moyenne avec un placard sans porte, WC séparés, un mur gris, un sol en carrelage de porcelaine, une vasque, un plan de toilette en quartz modifié, un sol noir et une cabine de douche à porte battante.
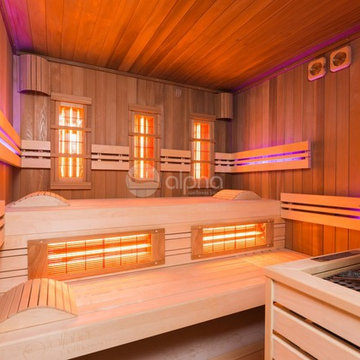
Ambient Elements creates conscious designs for innovative spaces by combining superior craftsmanship, advanced engineering and unique concepts while providing the ultimate wellness experience. We design and build saunas, infrared saunas, steam rooms, hammams, cryo chambers, salt rooms, snow rooms and many other hyperthermic conditioning modalities.
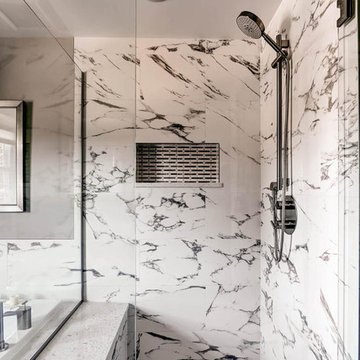
Aménagement d'un grand sauna classique avec une vasque, un placard à porte shaker, des portes de placard beiges, un plan de toilette en quartz modifié, une baignoire posée, WC séparés, un carrelage blanc, des carreaux de porcelaine, un mur beige et parquet foncé.
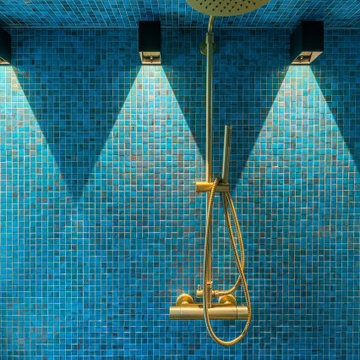
Cette photo montre un petit sauna tendance avec un espace douche bain, un carrelage bleu, mosaïque, un mur bleu, un sol en carrelage de terre cuite, une vasque, un sol bleu et aucune cabine.
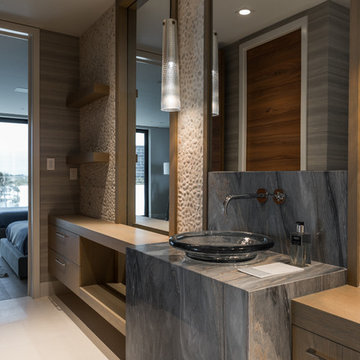
Robert Madrid Photography
Inspiration pour un sauna design en bois brun de taille moyenne avec un placard à porte plane, une douche à l'italienne, une vasque, un plan de toilette en granite, un carrelage beige, un carrelage gris, une plaque de galets, un mur multicolore, un sol en carrelage de céramique et un sol beige.
Inspiration pour un sauna design en bois brun de taille moyenne avec un placard à porte plane, une douche à l'italienne, une vasque, un plan de toilette en granite, un carrelage beige, un carrelage gris, une plaque de galets, un mur multicolore, un sol en carrelage de céramique et un sol beige.
1


