Idées déco de salles de bains et WC avec un placard à porte shaker et WC suspendus
Trier par :
Budget
Trier par:Populaires du jour
1 - 20 sur 2 103 photos
1 sur 3

Master bathroom design & build in Houston Texas. This master bathroom was custom designed specifically for our client. She wanted a luxurious bathroom with lots of detail, down to the last finish. Our original design had satin brass sink and shower fixtures. The client loved the satin brass plumbing fixtures, but was a bit apprehensive going with the satin brass plumbing fixtures. Feeling it would lock her down for a long commitment. So we worked a design out that allowed us to mix metal finishes. This way our client could have the satin brass look without the commitment of the plumbing fixtures. We started mixing metals by presenting a chandelier made by Curry & Company, the "Zenda Orb Chandelier" that has a mix of silver and gold. From there we added the satin brass, large round bar pulls, by "Lewis Dolin" and the satin brass door knobs from Emtek. We also suspended a gold mirror in the window of the makeup station. We used a waterjet marble from Tilebar, called "Abernethy Marble." The cobalt blue interior doors leading into the Master Bath set the gold fixtures just right.

A stunning minimal primary bathroom features marble herringbone shower tiles, hexagon mosaic floor tiles, and niche. We removed the bathtub to make the shower area larger. Also features a modern floating toilet, floating quartz shower bench, and custom white oak shaker vanity with a stacked quartz countertop. It feels perfectly curated with a mix of matte black and brass metals. The simplicity of the bathroom is balanced out with the patterned marble floors.
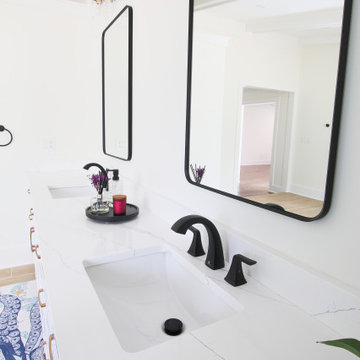
Aménagement d'une grande salle de bain principale classique avec un placard à porte shaker, des portes de placard blanches, une baignoire indépendante, une douche d'angle, WC suspendus, un carrelage blanc, des carreaux de céramique, un mur beige, un sol en carrelage de céramique, un lavabo posé, un plan de toilette en quartz modifié, un sol beige, une cabine de douche à porte battante, un plan de toilette blanc, une niche, meuble double vasque, meuble-lavabo encastré et poutres apparentes.
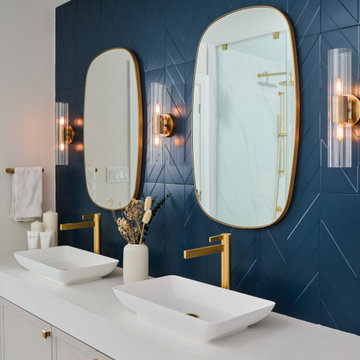
Inspiration pour une salle de bain principale traditionnelle de taille moyenne avec un placard à porte shaker, des portes de placard blanches, une baignoire indépendante, une douche d'angle, WC suspendus, un carrelage bleu, des carreaux de céramique, un mur bleu, un sol en carrelage de porcelaine, une vasque, un plan de toilette en quartz, un sol blanc, une cabine de douche à porte battante, un plan de toilette blanc, meuble double vasque et meuble-lavabo suspendu.
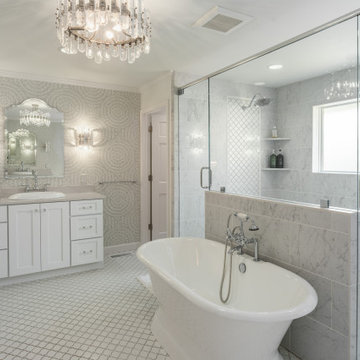
A dreamy primary bathroom in tones of gray and white with a dual shower and freestanding tub. The wallpaper is Thibault Aster Grey. The white mosaic tile blends well with the marble-style shower tile. Both his and her vanities are Shiloh in Arctic with a full overlay door. Cambria Ella countertops and Restoration Hardware TRADITIONAL CLEAR GLASS PULL & knob are classic choices. The sinks, faucets, and tub are all Signature Hardware.
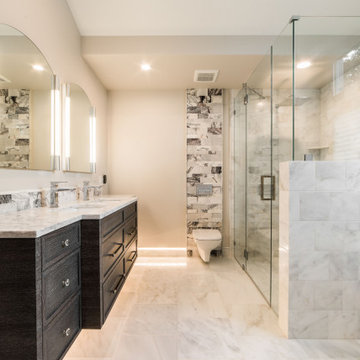
Cette image montre une grande salle de bain principale traditionnelle avec une douche à l'italienne, WC suspendus, du carrelage en marbre, un mur beige, un sol en marbre, un plan de toilette en granite, un sol gris, meuble double vasque, meuble-lavabo suspendu, un placard à porte shaker, des portes de placard grises, un carrelage gris, un lavabo encastré, une cabine de douche à porte battante et un plan de toilette gris.

Idées déco pour une petite salle de bain classique en bois brun avec un placard à porte shaker, une douche à l'italienne, WC suspendus, un carrelage blanc, un mur beige, un sol en carrelage de céramique, un lavabo encastré, un plan de toilette en quartz modifié, un sol blanc, une cabine de douche à porte coulissante, un plan de toilette blanc, meuble simple vasque et meuble-lavabo encastré.
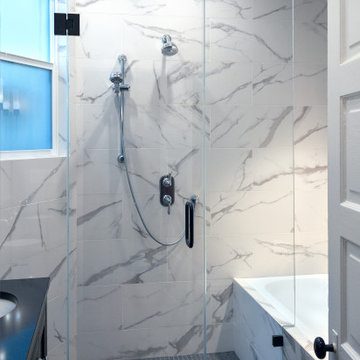
The old ugly and dysfunctional bathroom was transformed and fully updated to today's needs and standards. The Space is an odd shape with angles and quite tight. But we made it all fit in there: Tub (slightly shorter than standard 60"), shower, wall mounted toilet and even a double sink vanity. This is the only bathroom in this San Francisco Victorian Condo.

This master bathroom is a true show stopper and is as luxurious as it gets!
Some of the features include a window that fogs at the switch of a light, a two-person Japanese Soaking Bathtub that fills from the ceiling, a flip-top makeup vanity with LED lighting and organized storage compartments, a laundry shoot inside one of the custom walnut cabinets, a wall-mount super fancy toilet, a five-foot operable skylight, a curbless and fully enclosed shower, and much more!

Photography: Ben Gebo
Cette image montre un petit WC suspendu traditionnel avec un placard à porte shaker, des portes de placard blanches, un carrelage blanc, un carrelage de pierre, un mur blanc, un sol en carrelage de terre cuite, un lavabo encastré, un plan de toilette en marbre et un sol blanc.
Cette image montre un petit WC suspendu traditionnel avec un placard à porte shaker, des portes de placard blanches, un carrelage blanc, un carrelage de pierre, un mur blanc, un sol en carrelage de terre cuite, un lavabo encastré, un plan de toilette en marbre et un sol blanc.
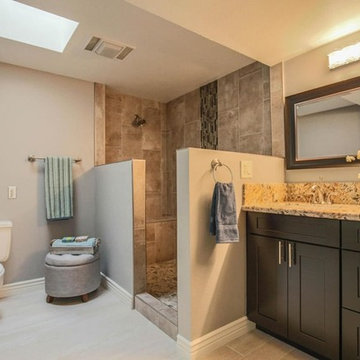
Modern bathroom remodel with a glassless walk in shower wall mount toilet shaker cabinets all tied together to create a beautiful space.
Cette photo montre une grande salle de bain principale tendance en bois foncé avec un placard à porte shaker, une douche d'angle, WC suspendus, un carrelage beige, des dalles de pierre, un mur beige, un sol en carrelage de céramique, un lavabo encastré, un plan de toilette en granite, un sol beige et aucune cabine.
Cette photo montre une grande salle de bain principale tendance en bois foncé avec un placard à porte shaker, une douche d'angle, WC suspendus, un carrelage beige, des dalles de pierre, un mur beige, un sol en carrelage de céramique, un lavabo encastré, un plan de toilette en granite, un sol beige et aucune cabine.
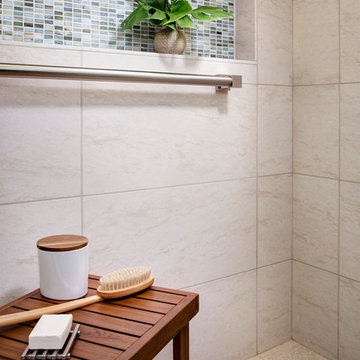
Clever space-saving bathroom design in this Scripps Ranch home brings a small space to life.
Build firm - Cairns Craft Design & Remodel
Cette photo montre une petite salle de bain moderne en bois brun avec un placard à porte shaker, une douche à l'italienne, WC suspendus, un carrelage vert, un carrelage en pâte de verre, un mur beige, un sol en travertin, un lavabo encastré et un plan de toilette en granite.
Cette photo montre une petite salle de bain moderne en bois brun avec un placard à porte shaker, une douche à l'italienne, WC suspendus, un carrelage vert, un carrelage en pâte de verre, un mur beige, un sol en travertin, un lavabo encastré et un plan de toilette en granite.
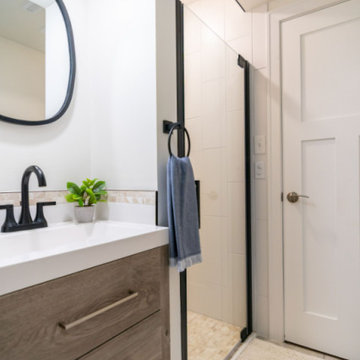
A basement bathroom remodel turned dingy to light and bright spa! This was a quick and easy bathroom flip done so on a budget.
Idées déco pour une petite salle de bain classique avec un placard à porte shaker, des portes de placard marrons, WC suspendus, un carrelage blanc, des carreaux de céramique, un mur blanc, sol en stratifié, un lavabo encastré, un plan de toilette en quartz modifié, un sol beige, une cabine de douche à porte battante, un plan de toilette blanc, meuble simple vasque et meuble-lavabo sur pied.
Idées déco pour une petite salle de bain classique avec un placard à porte shaker, des portes de placard marrons, WC suspendus, un carrelage blanc, des carreaux de céramique, un mur blanc, sol en stratifié, un lavabo encastré, un plan de toilette en quartz modifié, un sol beige, une cabine de douche à porte battante, un plan de toilette blanc, meuble simple vasque et meuble-lavabo sur pied.

Photography: Ben Gebo
Idée de décoration pour une petite douche en alcôve principale tradition avec un placard à porte shaker, WC suspendus, un carrelage blanc, un carrelage de pierre, un mur blanc, un sol en carrelage de terre cuite, un lavabo encastré, un plan de toilette en marbre, des portes de placard blanches, une cabine de douche à porte battante et un sol blanc.
Idée de décoration pour une petite douche en alcôve principale tradition avec un placard à porte shaker, WC suspendus, un carrelage blanc, un carrelage de pierre, un mur blanc, un sol en carrelage de terre cuite, un lavabo encastré, un plan de toilette en marbre, des portes de placard blanches, une cabine de douche à porte battante et un sol blanc.

Idée de décoration pour une douche en alcôve principale tradition de taille moyenne avec un placard à porte shaker, des portes de placard blanches, WC suspendus, un carrelage blanc, un carrelage métro, un mur beige, carreaux de ciment au sol, une vasque, un plan de toilette en quartz modifié, un sol beige, aucune cabine, un plan de toilette gris, buanderie, meuble simple vasque, meuble-lavabo suspendu et un plafond voûté.
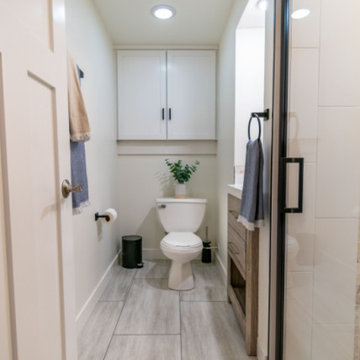
A basement bathroom remodel turned dingy to light and bright spa! This was a quick and easy bathroom flip done so on a budget.
Aménagement d'une petite salle de bain classique avec un placard à porte shaker, des portes de placard marrons, WC suspendus, un carrelage blanc, des carreaux de céramique, un mur blanc, sol en stratifié, un lavabo encastré, un plan de toilette en quartz modifié, un sol beige, une cabine de douche à porte battante, un plan de toilette blanc, meuble simple vasque et meuble-lavabo sur pied.
Aménagement d'une petite salle de bain classique avec un placard à porte shaker, des portes de placard marrons, WC suspendus, un carrelage blanc, des carreaux de céramique, un mur blanc, sol en stratifié, un lavabo encastré, un plan de toilette en quartz modifié, un sol beige, une cabine de douche à porte battante, un plan de toilette blanc, meuble simple vasque et meuble-lavabo sur pied.
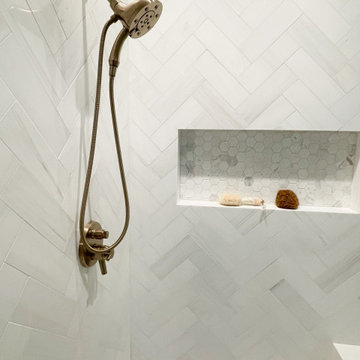
A stunning minimal primary bathroom features marble herringbone shower tiles, hexagon mosaic floor tiles, and niche. We removed the bathtub to make the shower area larger. Also features a modern floating toilet, floating quartz shower bench, and custom white oak shaker vanity with a stacked quartz countertop. It feels perfectly curated with a mix of matte black and brass metals. The simplicity of the bathroom is balanced out with the patterned marble floors.
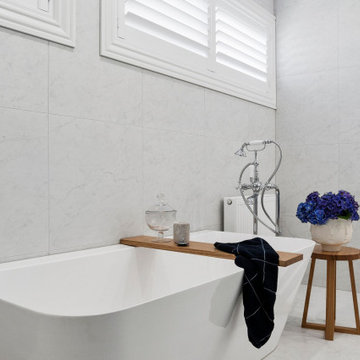
Réalisation d'une douche en alcôve grise et blanche design de taille moyenne pour enfant avec un placard à porte shaker, des portes de placard blanches, une baignoire indépendante, WC suspendus, du carrelage en marbre, un sol en marbre, un lavabo posé, un plan de toilette en marbre, une cabine de douche à porte battante, un plan de toilette blanc, des toilettes cachées, meuble simple vasque, meuble-lavabo suspendu, un carrelage blanc, un mur blanc, un sol blanc et un mur en pierre.
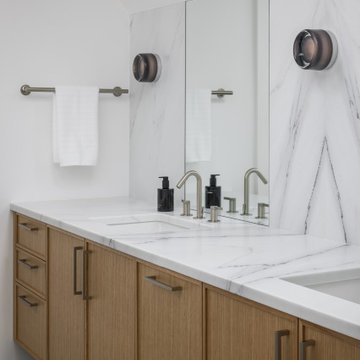
Idée de décoration pour une salle de bain principale minimaliste en bois clair de taille moyenne avec un placard à porte shaker, une baignoire indépendante, un espace douche bain, WC suspendus, un carrelage blanc, mosaïque, un mur blanc, un sol en carrelage de porcelaine, un lavabo encastré, un plan de toilette en marbre, un sol gris, une cabine de douche à porte battante, un plan de toilette blanc, un banc de douche, meuble double vasque, meuble-lavabo suspendu et un plafond voûté.
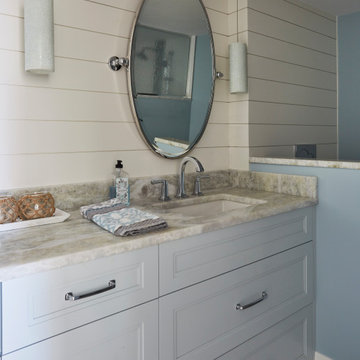
I love a client that has my taste in décor. Making this client a dream to work with. First things started with the kitchen layout which was horrendous, then gradually we worked our way though to baths rooms. After that the flooring and paint colors gave this coastal wonder the shine it deserves.
Idées déco de salles de bains et WC avec un placard à porte shaker et WC suspendus
1

