Idées déco de salles de bains et WC classiques avec meuble simple vasque
Trier par :
Budget
Trier par:Populaires du jour
221 - 240 sur 20 437 photos
1 sur 3

This large gated estate includes one of the original Ross cottages that served as a summer home for people escaping San Francisco's fog. We took the main residence built in 1941 and updated it to the current standards of 2020 while keeping the cottage as a guest house. A massive remodel in 1995 created a classic white kitchen. To add color and whimsy, we installed window treatments fabricated from a Josef Frank citrus print combined with modern furnishings. Throughout the interiors, foliate and floral patterned fabrics and wall coverings blur the inside and outside worlds.
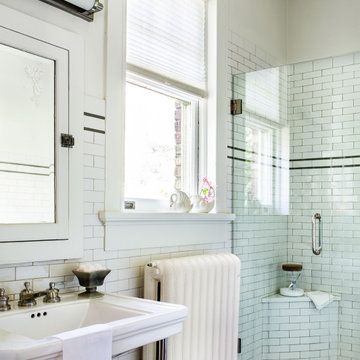
Cette photo montre une douche en alcôve chic avec un carrelage blanc, un carrelage métro, un mur blanc, un plan vasque, un sol marron, une cabine de douche à porte battante et meuble simple vasque.
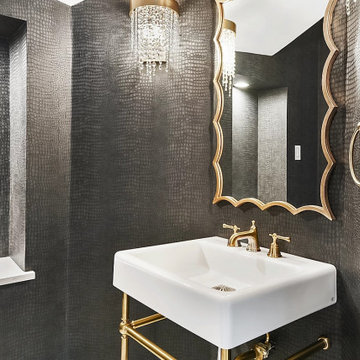
Guest powder bath
Idée de décoration pour une petite salle d'eau tradition avec WC à poser, un mur noir, un sol en marbre, un sol blanc, un plan de toilette blanc, meuble simple vasque, meuble-lavabo suspendu et du papier peint.
Idée de décoration pour une petite salle d'eau tradition avec WC à poser, un mur noir, un sol en marbre, un sol blanc, un plan de toilette blanc, meuble simple vasque, meuble-lavabo suspendu et du papier peint.
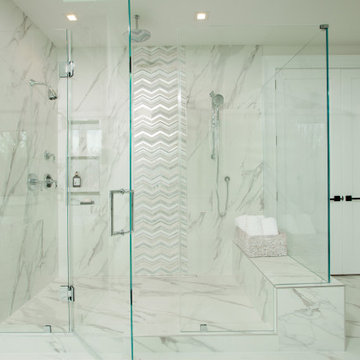
Cette photo montre une très grande salle de bain principale chic avec un placard à porte plane, des portes de placard blanches, une baignoire indépendante, une douche d'angle, un carrelage blanc, du carrelage en marbre, un sol en marbre, un plan de toilette en quartz modifié, une cabine de douche à porte battante, un plan de toilette gris, un banc de douche, meuble simple vasque, meuble-lavabo suspendu et un plafond décaissé.

Inspiration pour une petite salle de bain principale traditionnelle avec un placard à porte shaker, des portes de placard bleues, WC séparés, un carrelage blanc, un carrelage métro, un mur blanc, un sol en carrelage de céramique, un lavabo encastré, un plan de toilette en quartz modifié, un sol gris, une cabine de douche à porte battante, un plan de toilette blanc, meuble simple vasque et meuble-lavabo suspendu.

Exemple d'une salle de bain chic de taille moyenne avec un placard à porte shaker, des portes de placards vertess, une baignoire en alcôve, WC à poser, un carrelage blanc, un carrelage métro, un mur blanc, un sol en carrelage de porcelaine, un lavabo encastré, un plan de toilette en quartz modifié, un sol noir, une cabine de douche à porte battante, un plan de toilette blanc, meuble simple vasque et meuble-lavabo encastré.
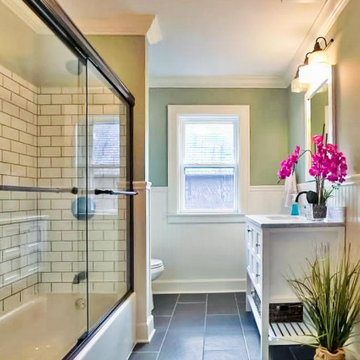
Restoration of a beautiful English Tudor that consisted of an updated floor plan, custom kitchen, master suite and new baths.
Réalisation d'une salle de bain tradition pour enfant avec des portes de placard blanches, une baignoire en alcôve, un combiné douche/baignoire, un carrelage blanc, un carrelage métro, un mur vert, un sol en carrelage de céramique, un lavabo encastré, un plan de toilette en marbre, un sol noir, une cabine de douche à porte coulissante, un plan de toilette blanc, meuble simple vasque, meuble-lavabo sur pied et boiseries.
Réalisation d'une salle de bain tradition pour enfant avec des portes de placard blanches, une baignoire en alcôve, un combiné douche/baignoire, un carrelage blanc, un carrelage métro, un mur vert, un sol en carrelage de céramique, un lavabo encastré, un plan de toilette en marbre, un sol noir, une cabine de douche à porte coulissante, un plan de toilette blanc, meuble simple vasque, meuble-lavabo sur pied et boiseries.
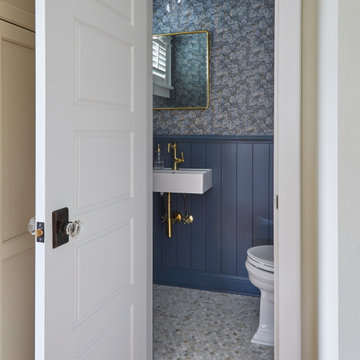
Download our free ebook, Creating the Ideal Kitchen. DOWNLOAD NOW
The homeowners came to us looking to update the kitchen in their historic 1897 home. The home had gone through an extensive renovation several years earlier that added a master bedroom suite and updates to the front façade. The kitchen however was not part of that update and a prior 1990’s update had left much to be desired. The client is an avid cook, and it was just not very functional for the family.
The original kitchen was very choppy and included a large eat in area that took up more than its fair share of the space. On the wish list was a place where the family could comfortably congregate, that was easy and to cook in, that feels lived in and in check with the rest of the home’s décor. They also wanted a space that was not cluttered and dark – a happy, light and airy room. A small powder room off the space also needed some attention so we set out to include that in the remodel as well.
See that arch in the neighboring dining room? The homeowner really wanted to make the opening to the dining room an arch to match, so we incorporated that into the design.
Another unfortunate eyesore was the state of the ceiling and soffits. Turns out it was just a series of shortcuts from the prior renovation, and we were surprised and delighted that we were easily able to flatten out almost the entire ceiling with a couple of little reworks.
Other changes we made were to add new windows that were appropriate to the new design, which included moving the sink window over slightly to give the work zone more breathing room. We also adjusted the height of the windows in what was previously the eat-in area that were too low for a countertop to work. We tried to keep an old island in the plan since it was a well-loved vintage find, but the tradeoff for the function of the new island was not worth it in the end. We hope the old found a new home, perhaps as a potting table.
Designed by: Susan Klimala, CKD, CBD
Photography by: Michael Kaskel
For more information on kitchen and bath design ideas go to: www.kitchenstudio-ge.com
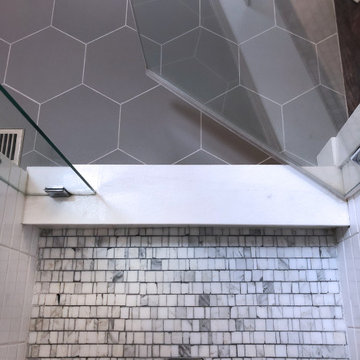
Shower And Bathroom Flooring in Renovated Upstairs Full Bathroom for Loft Bedroom. New Ceramic Tile (for Floors/Walls and Shower), New Vanity, Marble Top, Lighting and Shower.

The hall bathroom was designed with a new grey/blue furniture style vanity, giving the space a splash of color, and topped with a pure white Porcelain integrated sink. A new tub was installed with a tall but thin-framed sliding glass door—a thoughtful design to accommodate taller family and guests. The shower walls were finished in a Porcelain marble-looking tile to match the vanity and floor tile, a beautiful deep blue that also grounds the space and pulls everything together. All-in-all, Gayler Design Build took a small cramped bathroom and made it feel spacious and airy, even without a window!
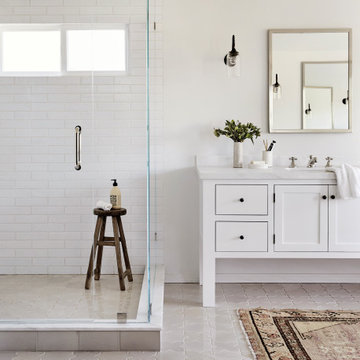
Give your shower curb appeal by using our star and cross floor tile in our neutral Sand Dune glaze.
DESIGN
Katie Hodges Design
PHOTOS
Jenna Peffley
Tile Shown: Star and Cross in Sand Dune
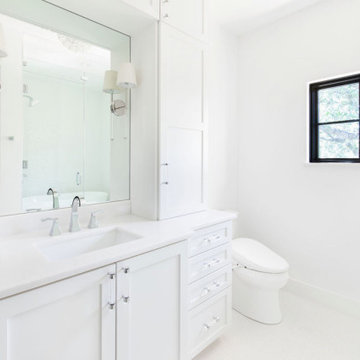
Exemple d'une grande salle de bain chic pour enfant avec un placard à porte shaker, des portes de placard blanches, une baignoire indépendante, un combiné douche/baignoire, WC séparés, un carrelage blanc, des carreaux de porcelaine, un mur blanc, un sol en marbre, un lavabo encastré, un sol blanc, une cabine de douche à porte battante, un plan de toilette blanc, un banc de douche, meuble simple vasque et meuble-lavabo encastré.
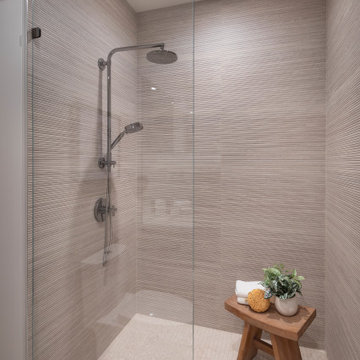
Réalisation d'une salle de bain tradition de taille moyenne avec une douche ouverte, WC à poser, un carrelage beige, des carreaux de porcelaine, un lavabo encastré, une cabine de douche à porte battante, un plan de toilette blanc, meuble simple vasque et meuble-lavabo encastré.
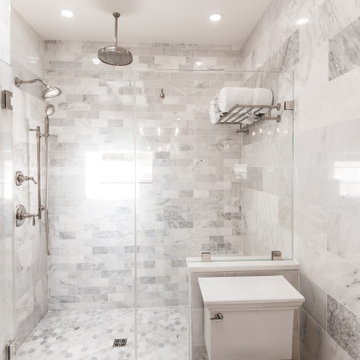
This traditional master bathroom achieves art-level beauty with gorgeous carrara marble tile!
Aménagement d'une petite salle de bain principale classique avec un placard à porte shaker, des portes de placard blanches, WC séparés, un carrelage gris, du carrelage en marbre, un sol en marbre, un plan de toilette en quartz modifié, un sol gris, une cabine de douche à porte battante, un plan de toilette blanc, meuble simple vasque et meuble-lavabo encastré.
Aménagement d'une petite salle de bain principale classique avec un placard à porte shaker, des portes de placard blanches, WC séparés, un carrelage gris, du carrelage en marbre, un sol en marbre, un plan de toilette en quartz modifié, un sol gris, une cabine de douche à porte battante, un plan de toilette blanc, meuble simple vasque et meuble-lavabo encastré.
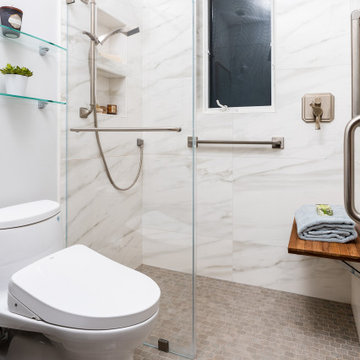
Five bathrooms in one big house were remodeled in 2019. Each bathroom is custom-designed by a professional team of designers of Europe Construction. Charcoal Black free standing vanity with marble countertop. Elegant matching mirror and light fixtures. Open concept Shower with glass sliding doors.
Solid wood white traditional vanity with a cream marble countertop and single sink.
Remodeled by Europe Construction

В сан/узле использован крупноформатный керамогранит под дерево.
Aménagement d'une petite salle de bain classique avec un placard à porte vitrée, des portes de placard noires, WC suspendus, un carrelage marron, des carreaux de porcelaine, un mur marron, un sol en carrelage de porcelaine, un lavabo suspendu, un plan de toilette en verre, un sol noir, une cabine de douche à porte battante, un plan de toilette noir, des toilettes cachées, meuble simple vasque, meuble-lavabo suspendu et boiseries.
Aménagement d'une petite salle de bain classique avec un placard à porte vitrée, des portes de placard noires, WC suspendus, un carrelage marron, des carreaux de porcelaine, un mur marron, un sol en carrelage de porcelaine, un lavabo suspendu, un plan de toilette en verre, un sol noir, une cabine de douche à porte battante, un plan de toilette noir, des toilettes cachées, meuble simple vasque, meuble-lavabo suspendu et boiseries.
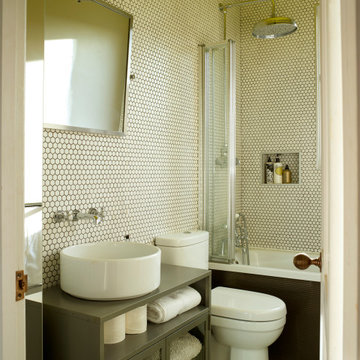
Exemple d'une salle de bain chic avec un placard à porte vitrée, des portes de placard grises, une baignoire en alcôve, un combiné douche/baignoire, un carrelage blanc, mosaïque, un sol en carrelage de terre cuite, une vasque, un sol blanc, un plan de toilette gris, une niche, meuble simple vasque et meuble-lavabo sur pied.
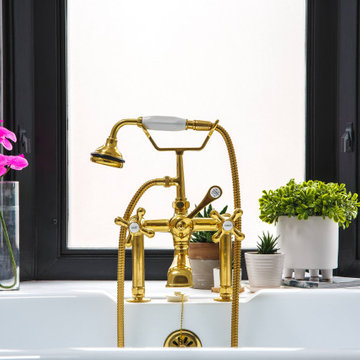
Like carefully selected jewelry this tub filler makes the clients desired statement as it nods to history and the luxury of bathing.
Inspiration pour une salle de bain traditionnelle de taille moyenne avec une baignoire sur pieds, WC séparés, un carrelage blanc, un carrelage métro, un mur blanc, un lavabo de ferme, meuble simple vasque et meuble-lavabo sur pied.
Inspiration pour une salle de bain traditionnelle de taille moyenne avec une baignoire sur pieds, WC séparés, un carrelage blanc, un carrelage métro, un mur blanc, un lavabo de ferme, meuble simple vasque et meuble-lavabo sur pied.

Idée de décoration pour une salle d'eau tradition de taille moyenne avec un placard à porte shaker, une baignoire en alcôve, un combiné douche/baignoire, un carrelage blanc, des carreaux de porcelaine, un mur blanc, un sol en carrelage de porcelaine, un lavabo encastré, un plan de toilette en quartz modifié, un sol gris, une cabine de douche avec un rideau, un plan de toilette gris, une niche, meuble simple vasque, meuble-lavabo encastré, des portes de placard beiges et un plafond voûté.

Réalisation d'une salle de bain principale et grise et blanche tradition de taille moyenne avec une baignoire sur pieds, un mur gris, meuble simple vasque, meuble-lavabo sur pied, un sol gris et boiseries.
Idées déco de salles de bains et WC classiques avec meuble simple vasque
12

